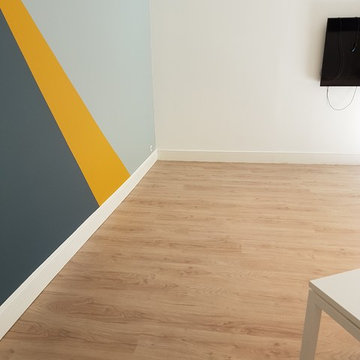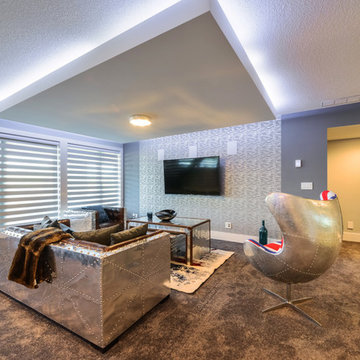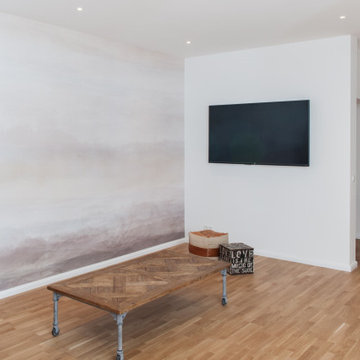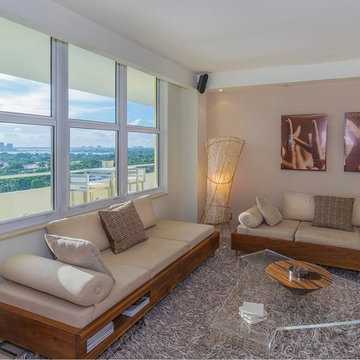中くらいなモダンスタイルのファミリールーム (ベージュの床、茶色い床、オレンジの床、マルチカラーの壁) の写真
絞り込み:
資材コスト
並び替え:今日の人気順
写真 1〜20 枚目(全 31 枚)

ニューヨークにあるお手頃価格の中くらいなモダンスタイルのおしゃれなオープンリビング (マルチカラーの壁、濃色無垢フローリング、暖炉なし、埋込式メディアウォール、茶色い床) の写真

Interior Desing Rendering: open concept living room with an amazing natural lighting
中くらいなモダンスタイルのおしゃれなオープンリビング (マルチカラーの壁、濃色無垢フローリング、茶色い床、クロスの天井、壁紙) の写真
中くらいなモダンスタイルのおしゃれなオープンリビング (マルチカラーの壁、濃色無垢フローリング、茶色い床、クロスの天井、壁紙) の写真

This remodel transformed two condos into one, overcoming access challenges. We designed the space for a seamless transition, adding function with a laundry room, powder room, bar, and entertaining space.
In this modern entertaining space, sophistication meets leisure. A pool table, elegant furniture, and a contemporary fireplace create a refined ambience. The center table and TV contribute to a tastefully designed area.
---Project by Wiles Design Group. Their Cedar Rapids-based design studio serves the entire Midwest, including Iowa City, Dubuque, Davenport, and Waterloo, as well as North Missouri and St. Louis.
For more about Wiles Design Group, see here: https://wilesdesigngroup.com/
To learn more about this project, see here: https://wilesdesigngroup.com/cedar-rapids-condo-remodel
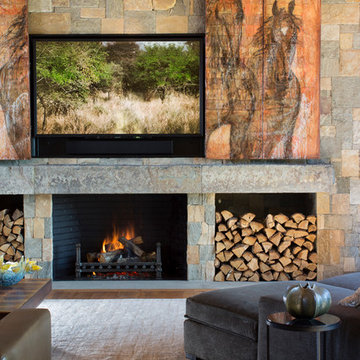
David Burroughs
マイアミにあるお手頃価格の中くらいなモダンスタイルのおしゃれなオープンリビング (マルチカラーの壁、無垢フローリング、標準型暖炉、石材の暖炉まわり、内蔵型テレビ、茶色い床) の写真
マイアミにあるお手頃価格の中くらいなモダンスタイルのおしゃれなオープンリビング (マルチカラーの壁、無垢フローリング、標準型暖炉、石材の暖炉まわり、内蔵型テレビ、茶色い床) の写真

Adriano Castelli © 2017 Houzz
ミラノにある中くらいなモダンスタイルのおしゃれなオープンリビング (ミュージックルーム、マルチカラーの壁、淡色無垢フローリング、暖炉なし、埋込式メディアウォール、ベージュの床) の写真
ミラノにある中くらいなモダンスタイルのおしゃれなオープンリビング (ミュージックルーム、マルチカラーの壁、淡色無垢フローリング、暖炉なし、埋込式メディアウォール、ベージュの床) の写真
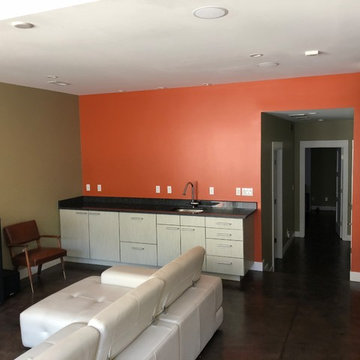
Robert Wolfe
デンバーにある中くらいなモダンスタイルのおしゃれな独立型ファミリールーム (ホームバー、マルチカラーの壁、コンクリートの床、暖炉なし、壁掛け型テレビ、茶色い床) の写真
デンバーにある中くらいなモダンスタイルのおしゃれな独立型ファミリールーム (ホームバー、マルチカラーの壁、コンクリートの床、暖炉なし、壁掛け型テレビ、茶色い床) の写真
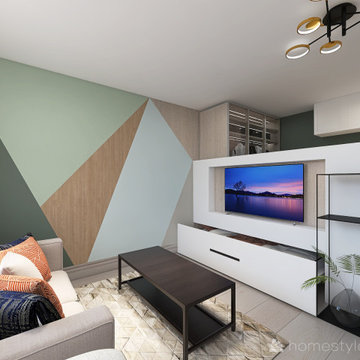
Aménagement et rénovation d'un studios Rennes. création d'une surélévation pour un espace bureau et dressing, qui permet l'installation d'un meuble d'entrée et la création d'un lit gigogne de 140X190cm camouflé en tiroir une fois refermé. Rénovation de l'espace cuisine et de la salle de douche wc. Installation d'une cloison en tasseaux de bois pour bien marquer l'espace cuisine.
Création d'un mur accent deco en triangle géant mélangeant peintures mat dans les tons de vert et placage bois naturel noyer.
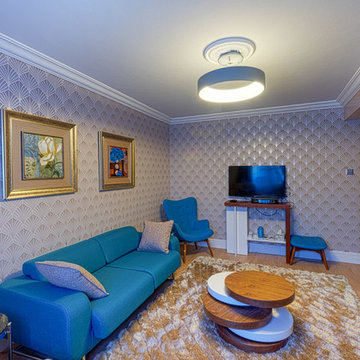
Alternate View 1: This was one of the bedrooms that we converted into a meeting area cum social room. It has a free standing television to one end of the room and the bold turquoise colours are meant to enhance a feeling of calm - very necessary for a relaxed communication atmosphere. The foot rug creates that homely feel, again to make the setting less formal. The overhead pendant light casts a warm white light rather than the traditional bright white.
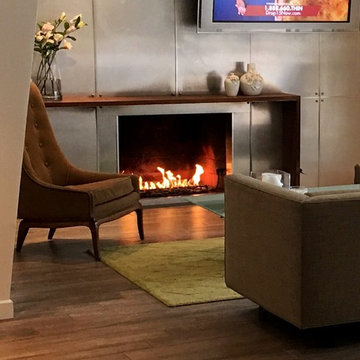
オレンジカウンティにある高級な中くらいなモダンスタイルのおしゃれな独立型ファミリールーム (ゲームルーム、マルチカラーの壁、淡色無垢フローリング、標準型暖炉、金属の暖炉まわり、壁掛け型テレビ、ベージュの床) の写真
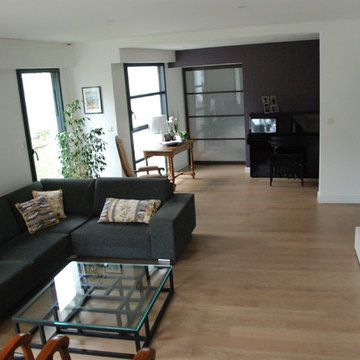
Vue sur le coin piano
ナントにあるお手頃価格の中くらいなモダンスタイルのおしゃれなオープンリビング (ホームバー、マルチカラーの壁、淡色無垢フローリング、据え置き型テレビ、ベージュの床) の写真
ナントにあるお手頃価格の中くらいなモダンスタイルのおしゃれなオープンリビング (ホームバー、マルチカラーの壁、淡色無垢フローリング、据え置き型テレビ、ベージュの床) の写真
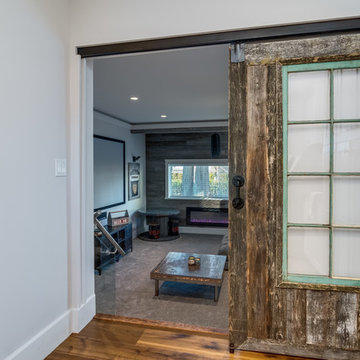
Large home addition project by Draft On Site Services.
バンクーバーにある中くらいなモダンスタイルのおしゃれな独立型ファミリールーム (マルチカラーの壁、カーペット敷き、横長型暖炉、木材の暖炉まわり、壁掛け型テレビ、ベージュの床) の写真
バンクーバーにある中くらいなモダンスタイルのおしゃれな独立型ファミリールーム (マルチカラーの壁、カーペット敷き、横長型暖炉、木材の暖炉まわり、壁掛け型テレビ、ベージュの床) の写真
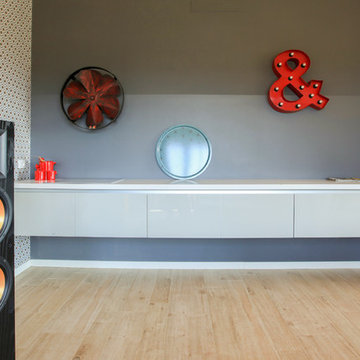
Adriano Castelli © 2017 Houzz
ミラノにある中くらいなモダンスタイルのおしゃれなオープンリビング (ミュージックルーム、マルチカラーの壁、淡色無垢フローリング、暖炉なし、埋込式メディアウォール、ベージュの床) の写真
ミラノにある中くらいなモダンスタイルのおしゃれなオープンリビング (ミュージックルーム、マルチカラーの壁、淡色無垢フローリング、暖炉なし、埋込式メディアウォール、ベージュの床) の写真
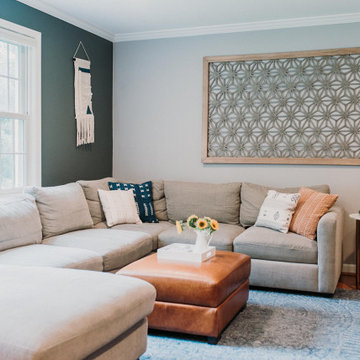
ワシントンD.C.にあるお手頃価格の中くらいなモダンスタイルのおしゃれなオープンリビング (マルチカラーの壁、無垢フローリング、暖炉なし、据え置き型テレビ、茶色い床) の写真
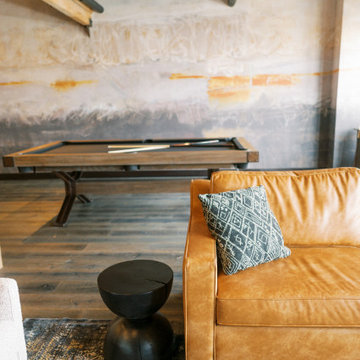
This remodel transformed two condos into one, overcoming access challenges. We designed the space for a seamless transition, adding function with a laundry room, powder room, bar, and entertaining space.
In this modern entertaining space, sophistication meets leisure. A pool table, elegant furniture, and a contemporary fireplace create a refined ambience. The center table and TV contribute to a tastefully designed area.
---Project by Wiles Design Group. Their Cedar Rapids-based design studio serves the entire Midwest, including Iowa City, Dubuque, Davenport, and Waterloo, as well as North Missouri and St. Louis.
For more about Wiles Design Group, see here: https://wilesdesigngroup.com/
To learn more about this project, see here: https://wilesdesigngroup.com/cedar-rapids-condo-remodel
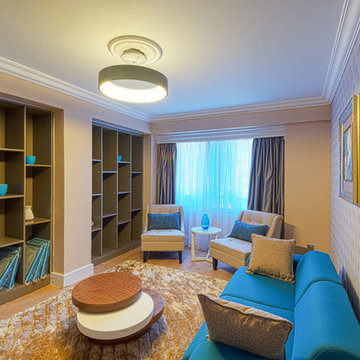
Alternate View 2:This was one of the bedrooms that we converted into a meeting area cum social room. It has a free standing television to one end of the room and the bold turquoise colours are meant to enhance a feeling of calm - ver necessary for a relaxed communication atmosphere. The foot rug creates that homely feel, again to make the setting less formal. the overhead pendant light casts a warm white light rather than the traditional bright white. To the left of the room we sourced and installed custom made shelving units and to the right we put in patterned wallpaper to give the room greater personality.
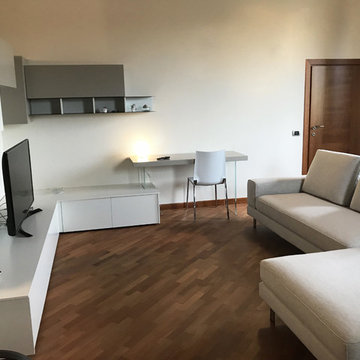
Impronta minimal e sofisticata per il divano Boston.
Presenta una seduta unica in poliuretano espanso a quote differenziate che si adagia su una base sottile e lineare che ne esalta le forme. Il risultato visivo è la sensazione rassicurante di un confort quotidiano curato nei minimi dettagli. Un confort non solo da ammirare, soprattutto da vivere.
Tutto il perimetro del divano, cuscinature comprese, è percorso dal bordino in tinta, applicato con una lavorazione artigianale. Un particolare che impreziosisce e conferisce un’allure sofisticata e contemporanea.
中くらいなモダンスタイルのファミリールーム (ベージュの床、茶色い床、オレンジの床、マルチカラーの壁) の写真
1
