モダンスタイルのファミリールーム (ラミネートの床、塗装フローリング、テラコッタタイルの床、ゲームルーム) の写真
絞り込み:
資材コスト
並び替え:今日の人気順
写真 1〜20 枚目(全 41 枚)
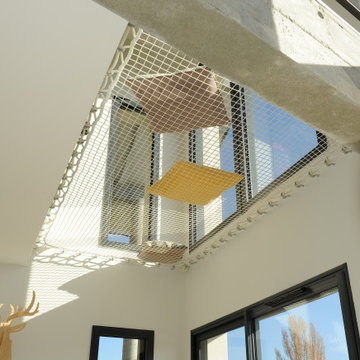
Au cœur du massif des Bauges, se dresse une maison sur 5 niveaux. A la manœuvre, un couple qui a ensemble dirigé la construction de leur maison de rêve, une auto-construction au cœur d'un massif montagneux. Dans une grande maison où chacun souhaite avoir sa place, avoir recours à un filet d'habitation apparaît comme la solution idéale. Cet élément architectural qui peut se trouver dedans comme dehors en fonction des projets, permet d'imaginer un espace suspendu conçu autour de valeurs de la robustesse et du design. L'usage d'un hamac géant dans cette maison a deux intérêts : créer un espace dans lesquels les enfants jouent et se reposent. Le couple donc fait appel à LoftNets pour son expertise.
Références : Filet en mailles de 30mm blanches, laisse la lumière circuler en toute liberté en combinant à la fois un espace de jeux et un espace de repos.
© Antonio Duarte
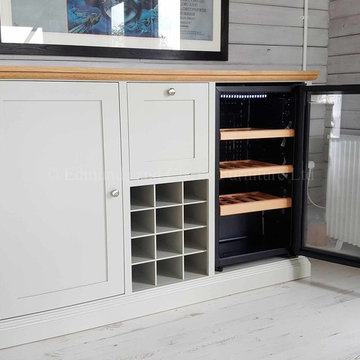
Designed by our team here at Edmunds & Clarke Furniture for a games room / shed. A bespoke drinks cabinet with drop down door to store all you glassware. Wine rack under to hold all your bottles of vino. Finished with a gap for our customers own drinks cooler.
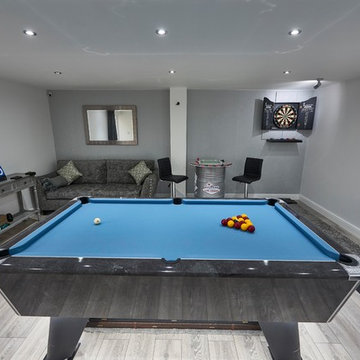
We converted this double garage into a beautiful games room for this client. The work took 3 weeks to fully complete.
他の地域にあるお手頃価格の小さなモダンスタイルのおしゃれな独立型ファミリールーム (ゲームルーム、グレーの壁、ラミネートの床、壁掛け型テレビ、グレーの床) の写真
他の地域にあるお手頃価格の小さなモダンスタイルのおしゃれな独立型ファミリールーム (ゲームルーム、グレーの壁、ラミネートの床、壁掛け型テレビ、グレーの床) の写真
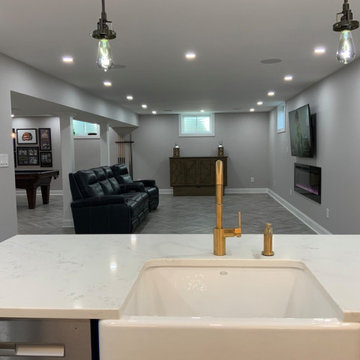
Grey herringbone tiled floors
ニューヨークにある高級な中くらいなモダンスタイルのおしゃれなオープンリビング (ゲームルーム、グレーの壁、塗装フローリング、漆喰の暖炉まわり、壁掛け型テレビ、グレーの床) の写真
ニューヨークにある高級な中くらいなモダンスタイルのおしゃれなオープンリビング (ゲームルーム、グレーの壁、塗装フローリング、漆喰の暖炉まわり、壁掛け型テレビ、グレーの床) の写真
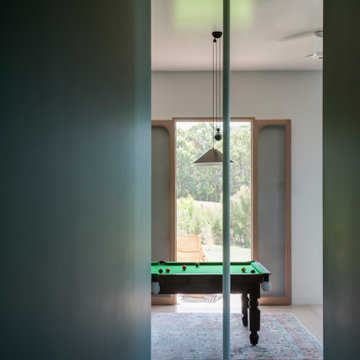
The pool table space and hallway merge with the stair down to the lower level and access to the west facing verandah is immediate for summer afternoons.
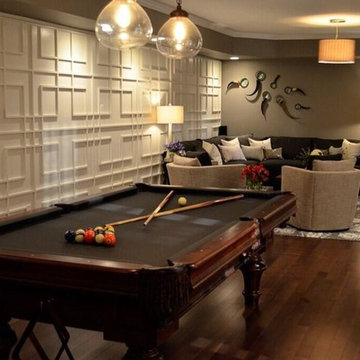
DIY NETWORK MEGA DENS
アトランタにあるお手頃価格の広いモダンスタイルのおしゃれな独立型ファミリールーム (ゲームルーム、グレーの壁、ラミネートの床、据え置き型テレビ) の写真
アトランタにあるお手頃価格の広いモダンスタイルのおしゃれな独立型ファミリールーム (ゲームルーム、グレーの壁、ラミネートの床、据え置き型テレビ) の写真

The lower level family room went from being a big storage, almost garage for our homeowner to this amazing space! This room leads out to a deck which is across from the lake so we wanted it to be a valuable asset, the neutral walls make it easy for a new homeowner to claim the space, warm laminate flooring and comfortable seating to watch TV or playing games turned this space into valuable square footage.
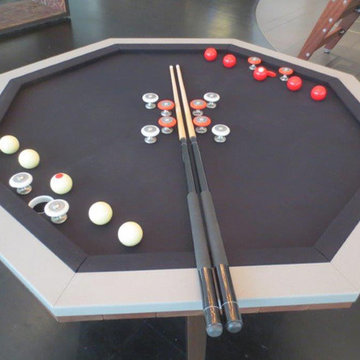
http://www.levimillerphotography.com/
ニューヨークにある高級な中くらいなモダンスタイルのおしゃれな独立型ファミリールーム (ゲームルーム、グレーの壁、ラミネートの床、暖炉なし、テレビなし) の写真
ニューヨークにある高級な中くらいなモダンスタイルのおしゃれな独立型ファミリールーム (ゲームルーム、グレーの壁、ラミネートの床、暖炉なし、テレビなし) の写真
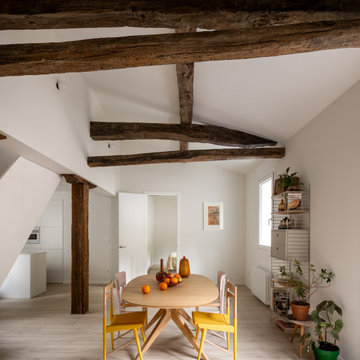
Reforma integral de duplex con estructura de madera.
ビルバオにある高級な中くらいなモダンスタイルのおしゃれなオープンリビング (ゲームルーム、白い壁、ラミネートの床) の写真
ビルバオにある高級な中くらいなモダンスタイルのおしゃれなオープンリビング (ゲームルーム、白い壁、ラミネートの床) の写真
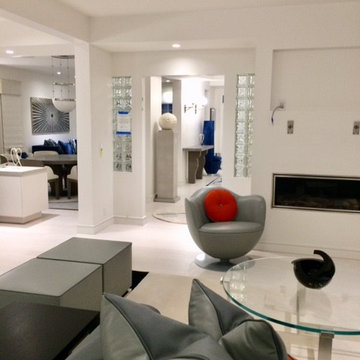
The open plan allows for flowing circulation between the spaces. From the family room one sees into the entry, the kitchen, and all conjoning spaces. Between the two windows with leather valances and wood blinds, flanking the L-shaped leather sofa is a round custom designed glass coffee table, two leather ottomans, and a lounge chair. Small round orange accent pillows pop on the sofa and ally with the art works above. A custom designed rug lies beneath the couch and tie the space together.
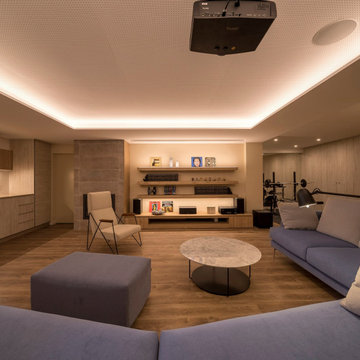
EL ANTES Y DESPUÉS DE UN SÓTANO EN BRUTO. (Fotografía de Juanan Barros)
Nuestros clientes quieren aprovechar y disfrutar del espacio del sótano de su casa con un programa de necesidades múltiple: hacer una sala de cine, un gimnasio, una zona de cocina, una mesa para jugar en familia, un almacén y una zona de chimenea. Les planteamos un proyecto que convierte una habitación bajo tierra con acabados “en bruto” en un espacio acogedor y con un interiorismo de calidad... para pasar allí largos ratos All Together.
Diseñamos un gran espacio abierto con distintos ambientes aprovechando rincones, graduando la iluminación, bajando y subiendo los techos, o haciendo un banco-espejo entre la pared de armarios de almacenaje, de manera que cada uso y cada lugar tenga su carácter propio sin romper la fluidez espacial.
La combinación de la iluminación indirecta del techo o integrada en el mobiliario hecho a medida, la elección de los materiales con acabados en madera (de Alvic), el papel pintado (de Tres Tintas) y el complemento de color de los sofás (de Belta&Frajumar) hacen que el conjunto merezca esta valoración en Houzz por parte de los clientes: “… El resultado final es magnífico: el sótano se ha transformado en un lugar acogedor y cálido, todo encaja y todo tiene su sitio, teniendo una estética moderna y elegante. Fue un acierto dejar las elecciones de mobiliario, colores, materiales, etc. en sus manos”.
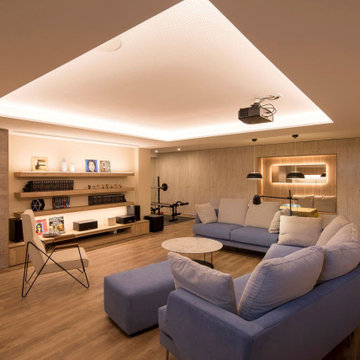
EL ANTES Y DESPUÉS DE UN SÓTANO EN BRUTO. (Fotografía de Juanan Barros)
Nuestros clientes quieren aprovechar y disfrutar del espacio del sótano de su casa con un programa de necesidades múltiple: hacer una sala de cine, un gimnasio, una zona de cocina, una mesa para jugar en familia, un almacén y una zona de chimenea. Les planteamos un proyecto que convierte una habitación bajo tierra con acabados “en bruto” en un espacio acogedor y con un interiorismo de calidad... para pasar allí largos ratos All Together.
Diseñamos un gran espacio abierto con distintos ambientes aprovechando rincones, graduando la iluminación, bajando y subiendo los techos, o haciendo un banco-espejo entre la pared de armarios de almacenaje, de manera que cada uso y cada lugar tenga su carácter propio sin romper la fluidez espacial.
La combinación de la iluminación indirecta del techo o integrada en el mobiliario hecho a medida, la elección de los materiales con acabados en madera (de Alvic), el papel pintado (de Tres Tintas) y el complemento de color de los sofás (de Belta&Frajumar) hacen que el conjunto merezca esta valoración en Houzz por parte de los clientes: “… El resultado final es magnífico: el sótano se ha transformado en un lugar acogedor y cálido, todo encaja y todo tiene su sitio, teniendo una estética moderna y elegante. Fue un acierto dejar las elecciones de mobiliario, colores, materiales, etc. en sus manos”.
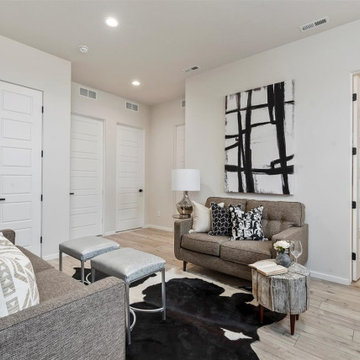
Separate living space for guests or kids with separate bathroom and bedrooms.
ボイシにあるお手頃価格の中くらいなモダンスタイルのおしゃれなオープンリビング (ゲームルーム、白い壁、ラミネートの床、暖炉なし、茶色い床) の写真
ボイシにあるお手頃価格の中くらいなモダンスタイルのおしゃれなオープンリビング (ゲームルーム、白い壁、ラミネートの床、暖炉なし、茶色い床) の写真
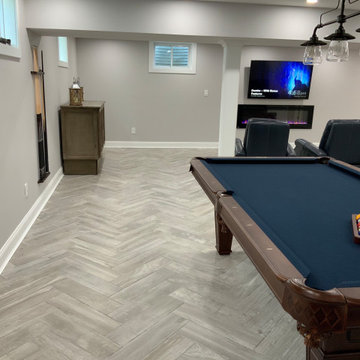
Grey herringbone tiled floors
ニューヨークにある高級な中くらいなモダンスタイルのおしゃれなオープンリビング (ゲームルーム、グレーの壁、塗装フローリング、漆喰の暖炉まわり、壁掛け型テレビ、グレーの床) の写真
ニューヨークにある高級な中くらいなモダンスタイルのおしゃれなオープンリビング (ゲームルーム、グレーの壁、塗装フローリング、漆喰の暖炉まわり、壁掛け型テレビ、グレーの床) の写真
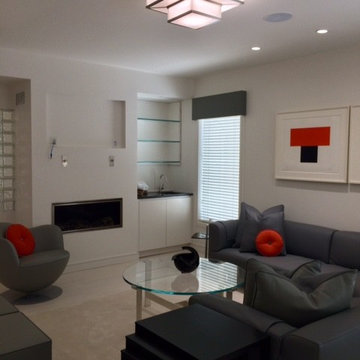
Within the family room space sits two Ellsworth Kelly works and Anna Torfs glass sculptures. An open plan allows for wonderful circulation and flow. WOKA fixtures adorn the walls and ceiling. A custom designed coffee table fits within the perfect angles of the sofa. Leather valances sit above the windows and wood blinds.
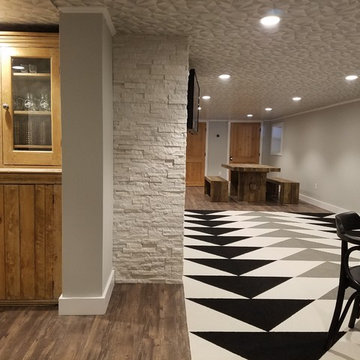
ボストンにあるラグジュアリーな巨大なモダンスタイルのおしゃれな独立型ファミリールーム (ゲームルーム、グレーの壁、ラミネートの床、標準型暖炉、タイルの暖炉まわり、壁掛け型テレビ) の写真
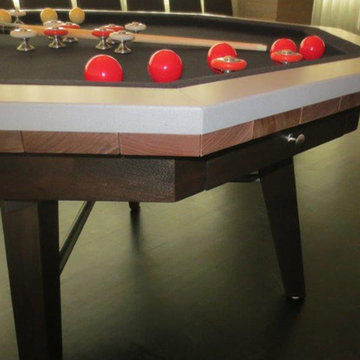
http://www.levimillerphotography.com/
ニューヨークにある高級な中くらいなモダンスタイルのおしゃれな独立型ファミリールーム (ゲームルーム、グレーの壁、ラミネートの床、暖炉なし、テレビなし) の写真
ニューヨークにある高級な中くらいなモダンスタイルのおしゃれな独立型ファミリールーム (ゲームルーム、グレーの壁、ラミネートの床、暖炉なし、テレビなし) の写真
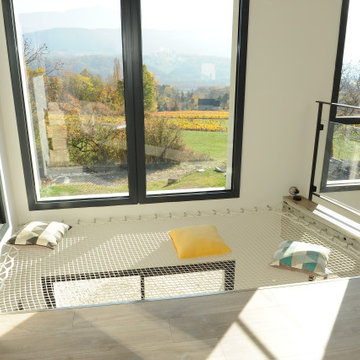
Au cœur du massif des Bauges, se dresse une maison sur 5 niveaux. A la manœuvre, un couple qui a ensemble dirigé la construction de leur maison de rêve, une auto-construction au cœur d'un massif montagneux. Dans une grande maison où chacun souhaite avoir sa place, avoir recours à un filet d'habitation apparaît comme la solution idéale. Cet élément architectural qui peut se trouver dedans comme dehors en fonction des projets, permet d'imaginer un espace suspendu conçu autour de valeurs de la robustesse et du design. L'usage d'un hamac géant dans cette maison a deux intérêts : créer un espace dans lesquels les enfants jouent et se reposent. Le couple donc fait appel à LoftNets pour son expertise.
Références : Filet en mailles de 30mm blanches, laisse la lumière circuler en toute liberté en combinant à la fois un espace de jeux et un espace de repos.
© Antonio Duarte
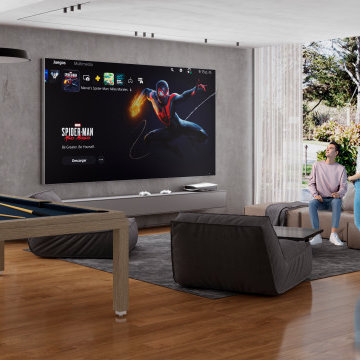
Introducing the most innovative audiovisual technology available in the market. This groundbreaking technology incorporates inorganic LEDs that boast long-lasting performance, ensuring their durability over time. Moreover, these advanced LEDs enable the creation of state-of-the-art residential devices, delivering an unparalleled viewing experience.
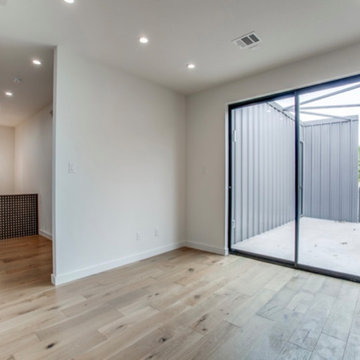
Game Room
"Villa Santoscoy"
4305 Roseland Av, Dallas Tx 75204
Concept by Nimmo Architects
Interior Design by Alli Walker
Art by Juan Carlos Santoscoy
Project Manager by Abit Art Homes
Iron Works by Hello Puertas Iron Works
モダンスタイルのファミリールーム (ラミネートの床、塗装フローリング、テラコッタタイルの床、ゲームルーム) の写真
1