モダンスタイルのオープンリビング (カーペット敷き、磁器タイルの床、ミュージックルーム、白い壁) の写真
絞り込み:
資材コスト
並び替え:今日の人気順
写真 1〜10 枚目(全 10 枚)
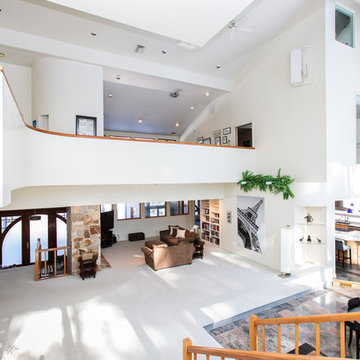
The impressive design of this modern home is highlighted by soaring ceilings united with expansive glass walls. Dual floating stair cases flank the open gallery, dining and living rooms creating a sprawling, social space for friends and family to linger. A stunning Weston Kitchen's renovation with a sleek design, double ovens, gas range, and a Sub Zero refrigerator is ideal for entertaining and makes the day-to-day effortless. A first floor guest room with separate entrance is perfect for in-laws or an au pair. Two additional bedrooms share a bath. An indulgent master suite includes a renovated bath, balcony,and access to a home office. This house has something for everyone including two projection televisions, a music studio, wine cellar, game room, and a family room with fireplace and built-in bar. A graceful counterpoint to this dynamic home is the the lush backyard. When viewed through stunning floor to ceiling windows, the landscape provides a beautiful and ever-changing backdrop. http://165conantroad.com/
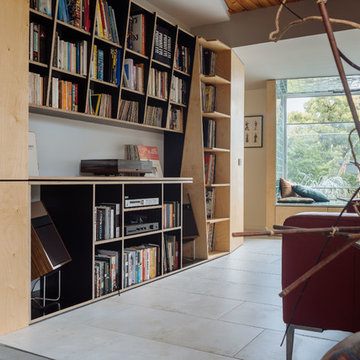
takk Architecture interior design. Paul Benjamin Photography
ゴールドコーストにある低価格の小さなモダンスタイルのおしゃれなオープンリビング (ミュージックルーム、白い壁、磁器タイルの床) の写真
ゴールドコーストにある低価格の小さなモダンスタイルのおしゃれなオープンリビング (ミュージックルーム、白い壁、磁器タイルの床) の写真
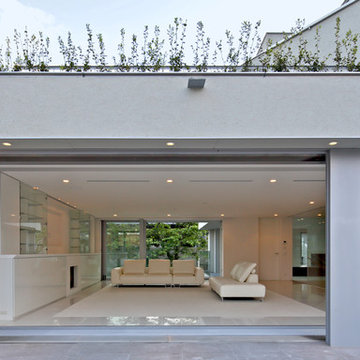
屋上テラスのあるファミリーリビングルームです。白を基調とした部屋にウォールキャビネットを造り付けました。
東京23区にある巨大なモダンスタイルのおしゃれなオープンリビング (ミュージックルーム、白い壁、カーペット敷き、壁掛け型テレビ、白い床) の写真
東京23区にある巨大なモダンスタイルのおしゃれなオープンリビング (ミュージックルーム、白い壁、カーペット敷き、壁掛け型テレビ、白い床) の写真
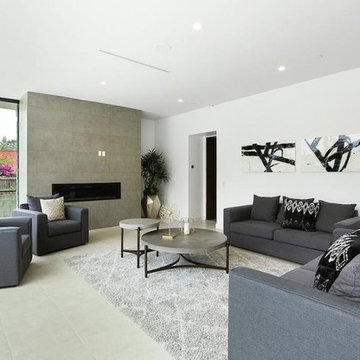
Candy
ロサンゼルスにあるお手頃価格の広いモダンスタイルのおしゃれなオープンリビング (ミュージックルーム、白い壁、磁器タイルの床、吊り下げ式暖炉、金属の暖炉まわり、テレビなし、グレーの床) の写真
ロサンゼルスにあるお手頃価格の広いモダンスタイルのおしゃれなオープンリビング (ミュージックルーム、白い壁、磁器タイルの床、吊り下げ式暖炉、金属の暖炉まわり、テレビなし、グレーの床) の写真
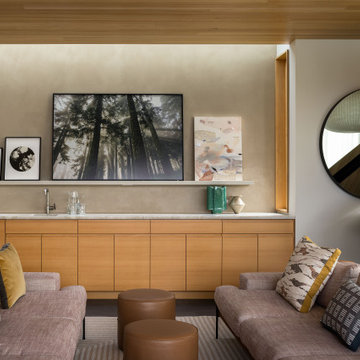
A long skylight filters northern light down onto a plaster feature wall.
Photography: Andrew Pogue Photography
シアトルにある中くらいなモダンスタイルのおしゃれなオープンリビング (ミュージックルーム、白い壁、磁器タイルの床、グレーの床、板張り天井) の写真
シアトルにある中くらいなモダンスタイルのおしゃれなオープンリビング (ミュージックルーム、白い壁、磁器タイルの床、グレーの床、板張り天井) の写真
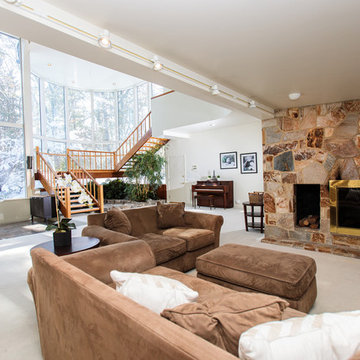
The impressive design of this modern home is highlighted by soaring ceilings united with expansive glass walls. Dual floating stair cases flank the open gallery, dining and living rooms creating a sprawling, social space for friends and family to linger. A stunning Weston Kitchen's renovation with a sleek design, double ovens, gas range, and a Sub Zero refrigerator is ideal for entertaining and makes the day-to-day effortless. A first floor guest room with separate entrance is perfect for in-laws or an au pair. Two additional bedrooms share a bath. An indulgent master suite includes a renovated bath, balcony,and access to a home office. This house has something for everyone including two projection televisions, a music studio, wine cellar, game room, and a family room with fireplace and built-in bar. A graceful counterpoint to this dynamic home is the the lush backyard. When viewed through stunning floor to ceiling windows, the landscape provides a beautiful and ever-changing backdrop. http://165conantroad.com/
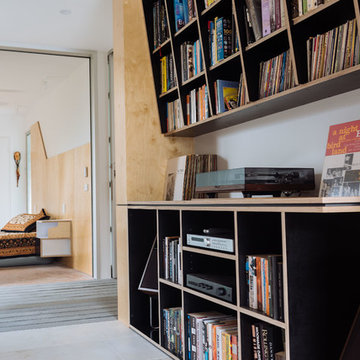
Paul Benjamin Photography
メルボルンにある低価格の小さなモダンスタイルのおしゃれなオープンリビング (ミュージックルーム、白い壁、磁器タイルの床) の写真
メルボルンにある低価格の小さなモダンスタイルのおしゃれなオープンリビング (ミュージックルーム、白い壁、磁器タイルの床) の写真
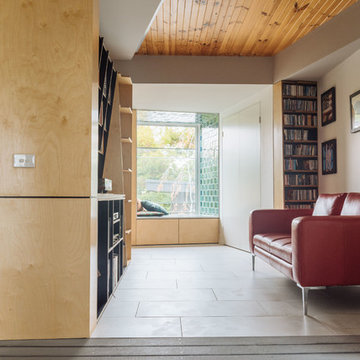
Paul Benjamin Photography
ゴールドコーストにある低価格の小さなモダンスタイルのおしゃれなオープンリビング (ミュージックルーム、白い壁、磁器タイルの床) の写真
ゴールドコーストにある低価格の小さなモダンスタイルのおしゃれなオープンリビング (ミュージックルーム、白い壁、磁器タイルの床) の写真
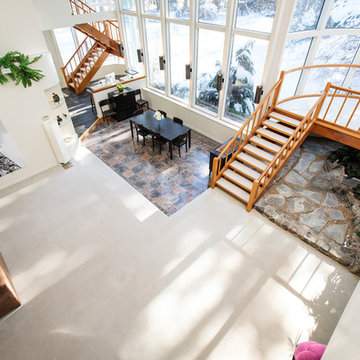
The impressive design of this modern home is highlighted by soaring ceilings united with expansive glass walls. Dual floating stair cases flank the open gallery, dining and living rooms creating a sprawling, social space for friends and family to linger. A stunning Weston Kitchen's renovation with a sleek design, double ovens, gas range, and a Sub Zero refrigerator is ideal for entertaining and makes the day-to-day effortless. A first floor guest room with separate entrance is perfect for in-laws or an au pair. Two additional bedrooms share a bath. An indulgent master suite includes a renovated bath, balcony,and access to a home office. This house has something for everyone including two projection televisions, a music studio, wine cellar, game room, and a family room with fireplace and built-in bar. A graceful counterpoint to this dynamic home is the the lush backyard. When viewed through stunning floor to ceiling windows, the landscape provides a beautiful and ever-changing backdrop. http://165conantroad.com/
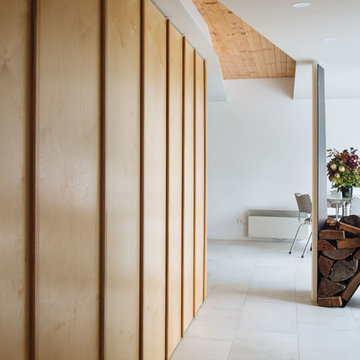
Paul Benjamin Photography
メルボルンにある低価格の小さなモダンスタイルのおしゃれなオープンリビング (ミュージックルーム、白い壁、磁器タイルの床、両方向型暖炉) の写真
メルボルンにある低価格の小さなモダンスタイルのおしゃれなオープンリビング (ミュージックルーム、白い壁、磁器タイルの床、両方向型暖炉) の写真
モダンスタイルのオープンリビング (カーペット敷き、磁器タイルの床、ミュージックルーム、白い壁) の写真
1