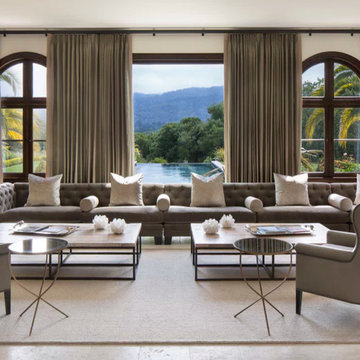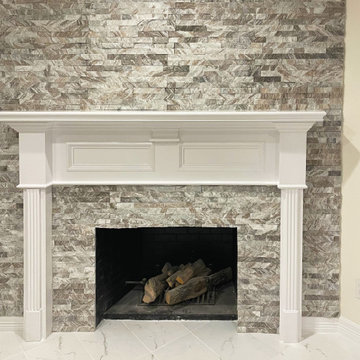巨大な、広いモダンスタイルのファミリールーム (石材の暖炉まわり、ベージュの壁、黒い壁) の写真
絞り込み:
資材コスト
並び替え:今日の人気順
写真 1〜20 枚目(全 175 枚)

custom design media entertainment center
フェニックスにあるお手頃価格の広いモダンスタイルのおしゃれなオープンリビング (ベージュの壁、カーペット敷き、コーナー設置型暖炉、石材の暖炉まわり、壁掛け型テレビ、ベージュの床、三角天井) の写真
フェニックスにあるお手頃価格の広いモダンスタイルのおしゃれなオープンリビング (ベージュの壁、カーペット敷き、コーナー設置型暖炉、石材の暖炉まわり、壁掛け型テレビ、ベージュの床、三角天井) の写真

フェニックスにあるお手頃価格の広いモダンスタイルのおしゃれなオープンリビング (ベージュの壁、竹フローリング、コーナー設置型暖炉、石材の暖炉まわり、壁掛け型テレビ、ベージュの床) の写真
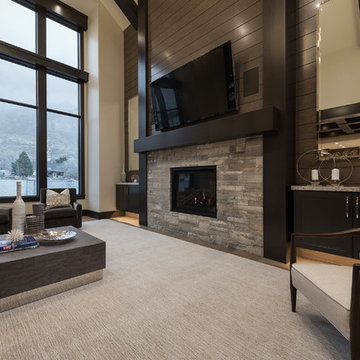
Large great room with gas fireplace and built in bar and extensive views of the Draper Area. Cabinets and Countertops by Chris and Dick's, Salt Lake City, Utah
Design: Sita Montgomery Interiors
Build: Cameo Homes
Cabinets: Master Brands
Countertops: Granite
Paint: Benjamin Moore
Photo: Lucy Call
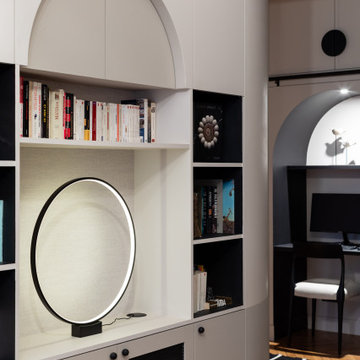
パリにある広いモダンスタイルのおしゃれなオープンリビング (ライブラリー、ベージュの壁、淡色無垢フローリング、石材の暖炉まわり、埋込式メディアウォール、羽目板の壁) の写真
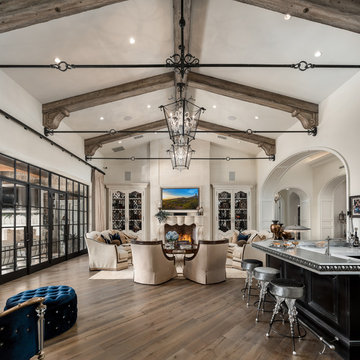
Modern family room with a large home bar and high exposed beams on the ceiling.
フェニックスにあるラグジュアリーな巨大なモダンスタイルのおしゃれなオープンリビング (ベージュの壁、濃色無垢フローリング、標準型暖炉、石材の暖炉まわり、壁掛け型テレビ、マルチカラーの床) の写真
フェニックスにあるラグジュアリーな巨大なモダンスタイルのおしゃれなオープンリビング (ベージュの壁、濃色無垢フローリング、標準型暖炉、石材の暖炉まわり、壁掛け型テレビ、マルチカラーの床) の写真
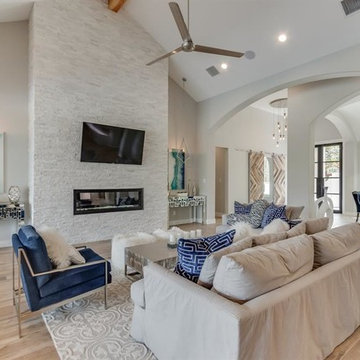
ヒューストンにある高級な広いモダンスタイルのおしゃれなオープンリビング (ベージュの壁、淡色無垢フローリング、横長型暖炉、石材の暖炉まわり、壁掛け型テレビ、ベージュの床) の写真
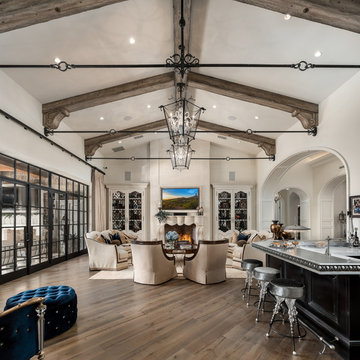
The French Villa family room has exposed beams and vaulted ceilings, creating an open-concept living space.
フェニックスにあるラグジュアリーな巨大なモダンスタイルのおしゃれなオープンリビング (ベージュの壁、無垢フローリング、標準型暖炉、石材の暖炉まわり、埋込式メディアウォール、ベージュの床) の写真
フェニックスにあるラグジュアリーな巨大なモダンスタイルのおしゃれなオープンリビング (ベージュの壁、無垢フローリング、標準型暖炉、石材の暖炉まわり、埋込式メディアウォール、ベージュの床) の写真

This photo by Peter Lik is called "Tree of Life". It was the inspiration for the design of the fireplace. The double sided ribbon fireplace was a great way to combine the two units together to make them feel like one space. This fireplace is 20' tall. The hearth is made from concrete and appears to be floating. We cantilevered between the two units to support the weight of the concrete. Both fireplaces have the same hearth. The artwork is not only illuminated from the front, but we also installed LED lights around the sides that provide a rich warm glow at night.
Artist Peter Lik
Photo courtesy of Fred Lassman
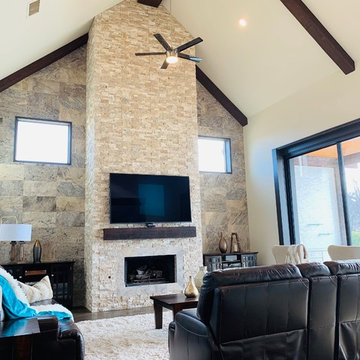
This fireplace commands attention with the full wrap travertine dry stack. Peek a boo windows let in the natural light in the side marble walls. The eight windows looking out to the new outdoor kitchen center were replaced with with a giant ten foot high by 15 foot wide energy efficient Fleetwood sliding glass pocket door. Now the whole wall opens to the outdoor kitchen center providing true indoor/outdoor living.
View our Caribbean Remodel @ www.dejaviewvilla.com
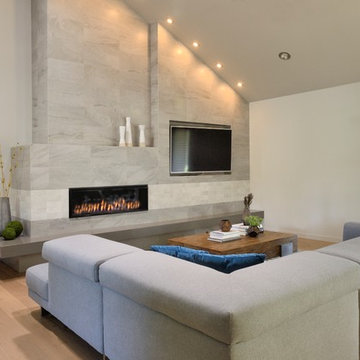
Large format porcelain tile fireplace with horizontal band of textured limestone. To enhance visual interest, the fireplace design follows the ceiling angle.
Photographer: terrynathanphoto.com

This modern Aspen interior design defined by clean lines, timeless furnishings and neutral color pallet contrast strikingly with the rugged landscape of the Colorado Rockies that create the stunning panoramic view for the full height windows. The large fireplace is built with solid stone giving the room strength while the massive timbers supporting the ceiling give the room a grand feel. The centrally located bar makes a great place to gather while multiple spaces to lounge and relax give you and your guest the option of where to unwind.
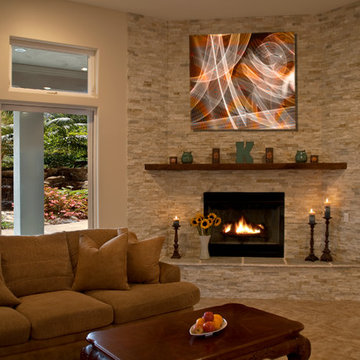
Nathan Stinson Photography, digital touch up includ outside, fire, art and some minor touch ups to column in windo, newly completed project. See before shot.
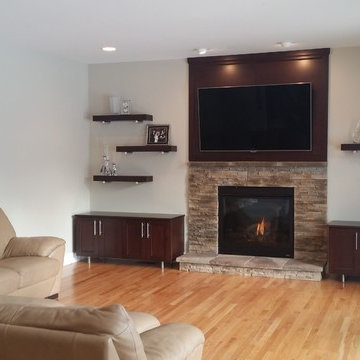
New statement wall in modern home with custom cabinetry perfectly placed. LOVE the backdrop to the television...really helps anchor the whole new look!
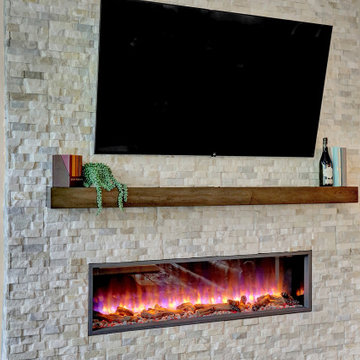
Some people want the warmth and the glow of a fireplace without the mess to clean up. Some just aren't comfortable lighting fires. This is the perfect solution! An electric fireplace may just be centerpiece you room needs to tie everything together and create that special atmosphere you're looking for when people gather in your home.
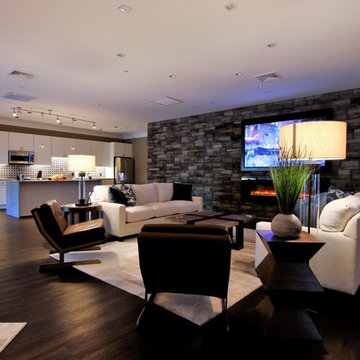
ボルチモアにある広いモダンスタイルのおしゃれなオープンリビング (ベージュの壁、クッションフロア、吊り下げ式暖炉、石材の暖炉まわり、内蔵型テレビ、茶色い床) の写真
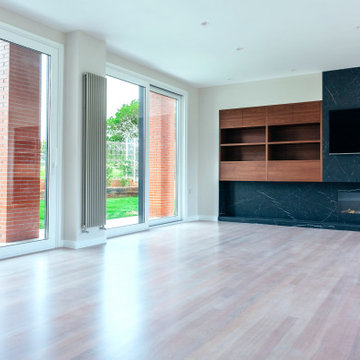
Contemporary fireplace with full size Nero Marquina fireplace surround, with custom oak entertainment shelving.
他の地域にある高級な広いモダンスタイルのおしゃれな独立型ファミリールーム (ライブラリー、黒い壁、淡色無垢フローリング、石材の暖炉まわり、埋込式メディアウォール、白い床) の写真
他の地域にある高級な広いモダンスタイルのおしゃれな独立型ファミリールーム (ライブラリー、黒い壁、淡色無垢フローリング、石材の暖炉まわり、埋込式メディアウォール、白い床) の写真
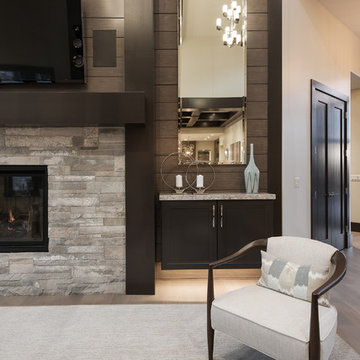
Large great room with gas fireplace and built in bar and extensive views of the Draper Area. Cabinets and Countertops by Chris and Dick's, Salt Lake City, Utah
Design: Sita Montgomery Interiors
Build: Cameo Homes
Cabinets: Master Brands
Countertops: Granite
Paint: Benjamin Moore
Photo: Lucy Call
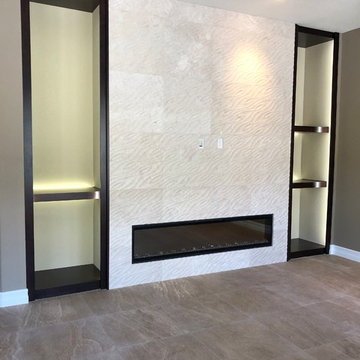
New 72 Dimplex Ignite electric fireplace with custom, LED backlit shelving and textured 20" x 20" stone tile surround
ラスベガスにある高級な広いモダンスタイルのおしゃれなオープンリビング (ベージュの壁、トラバーチンの床、横長型暖炉、石材の暖炉まわり、ベージュの床) の写真
ラスベガスにある高級な広いモダンスタイルのおしゃれなオープンリビング (ベージュの壁、トラバーチンの床、横長型暖炉、石材の暖炉まわり、ベージュの床) の写真
巨大な、広いモダンスタイルのファミリールーム (石材の暖炉まわり、ベージュの壁、黒い壁) の写真
1
