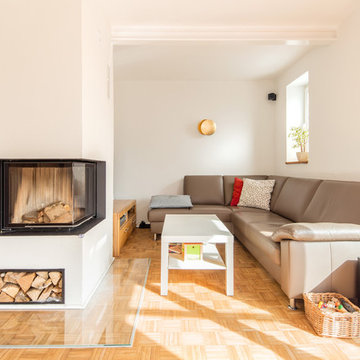モダンスタイルの独立型ファミリールーム (漆喰の暖炉まわり、茶色い床、緑の床) の写真
絞り込み:
資材コスト
並び替え:今日の人気順
写真 1〜10 枚目(全 10 枚)

Dimplex IgniteXL 50" linear electric fireplace is ideal for hotel lobbies, restaurants, as well as home or high rise installations. This impressive electric fireplace is more lifelike than any other electric fireplace of this size. Edge-to-edge glass offers a flawless panoramic view of the dazzling flames from any angle. At only 5.8 inches deep, and with no chimney or gas line required, Dimplex Ignite XL can be installed virtually anywhere.
As an added bonus, this fireplace is maintenance free, cost-efficient, and safe for people and the environment.

他の地域にある中くらいなモダンスタイルのおしゃれな独立型ファミリールーム (ベージュの壁、無垢フローリング、横長型暖炉、漆喰の暖炉まわり、壁掛け型テレビ、茶色い床) の写真
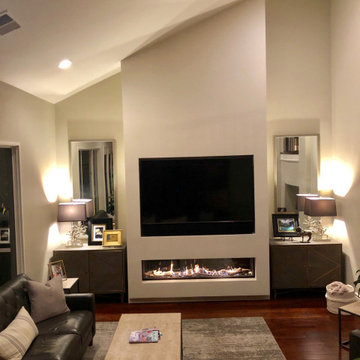
Remodeled dated fireplace and created alcoves for furniture. Recessed T.V. and new programmable fireplace insert.
サンフランシスコにある高級な中くらいなモダンスタイルのおしゃれな独立型ファミリールーム (グレーの壁、濃色無垢フローリング、標準型暖炉、漆喰の暖炉まわり、埋込式メディアウォール、茶色い床、三角天井) の写真
サンフランシスコにある高級な中くらいなモダンスタイルのおしゃれな独立型ファミリールーム (グレーの壁、濃色無垢フローリング、標準型暖炉、漆喰の暖炉まわり、埋込式メディアウォール、茶色い床、三角天井) の写真

Club house & sitting area including pool table with kitchen interior rendering. In this concept of club house have white sofa, table, breakfast table Interior Decoration, playing table & Furniture Design with sitting area, pendent lights, dummy plant,dinning area & reading area.
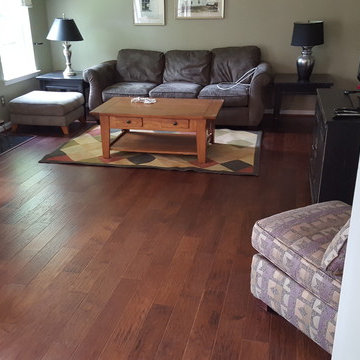
This is an example of one of our engineered hardwood flooring projects, this is a 5" hand-scraped engineered Hickory floors from Impressions. We installed the whole lower level of the home on top of a concrete slab with a underlayment called eco-silencer which helps insulate, dampen sound, and acts as a moisture control barrier.
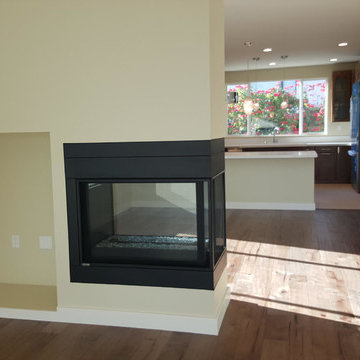
サンディエゴにある中くらいなモダンスタイルのおしゃれな独立型ファミリールーム (ベージュの壁、無垢フローリング、コーナー設置型暖炉、漆喰の暖炉まわり、茶色い床) の写真
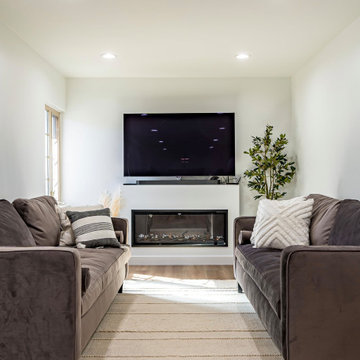
This new construction features a modern design and all the amenities you need for comfortable living. The white marble island in the kitchen is a standout feature, perfect for entertaining guests or enjoying a quiet morning breakfast. The white cabinets and wood flooring also add a touch of warmth and sophistication. And let's not forget about the white marble walls in the kitchen- they bring a sleek and cohesive look to the space. This home is perfect for anyone looking for a modern and stylish living space.
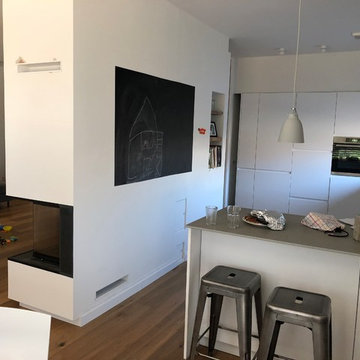
ハンブルクにある低価格の広いモダンスタイルのおしゃれな独立型ファミリールーム (白い壁、塗装フローリング、コーナー設置型暖炉、漆喰の暖炉まわり、壁掛け型テレビ、茶色い床) の写真
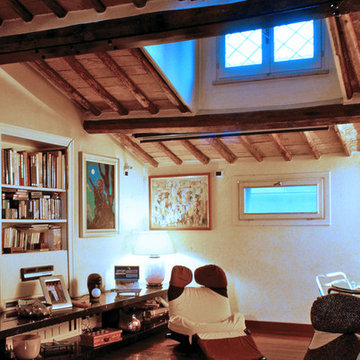
SALONE RAGAZZI:
Salone dei figli, pareti decorate ad encausto, pavimento in parquet, soffitto (tetto) in travi, travetti e mattoni il tutto originale è stato ripulito mediante sabbiatura e successiva ceratura. Le poltrone sono di Cassina modello Wink di Toshiyuki Kita. Su uno dei due lati lunghi due lunghi mensoloni in marmo nero Marquina su cui è alloggiato il camino sul lato opposto la scala che porta al disimpegno del piano superiore realizzata in legno laccato bianco satinato e parquet.....
モダンスタイルの独立型ファミリールーム (漆喰の暖炉まわり、茶色い床、緑の床) の写真
1
