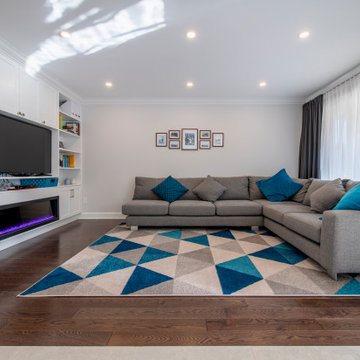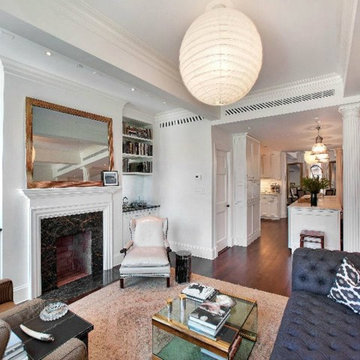広いモダンスタイルのファミリールーム (漆喰の暖炉まわり、濃色無垢フローリング) の写真
絞り込み:
資材コスト
並び替え:今日の人気順
写真 1〜15 枚目(全 15 枚)
1/5
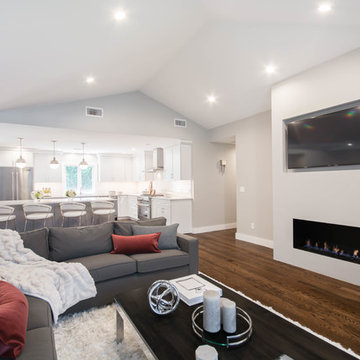
Complete Open Concept Kitchen/Living/Dining/Entry Remodel Designed by Interior Designer Nathan J. Reynolds.
phone: (401) 234-6194 and (508) 837-3972
email: nathan@insperiors.com
www.insperiors.com
Photography Courtesy of © 2017 C. Shaw Photography.
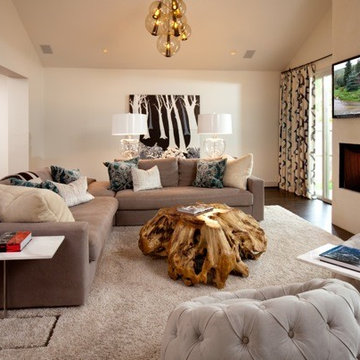
A modern textured family room with oversized s sectional and teak root coffee table.
オクラホマシティにある広いモダンスタイルのおしゃれなファミリールーム (白い壁、濃色無垢フローリング、標準型暖炉、漆喰の暖炉まわり、壁掛け型テレビ) の写真
オクラホマシティにある広いモダンスタイルのおしゃれなファミリールーム (白い壁、濃色無垢フローリング、標準型暖炉、漆喰の暖炉まわり、壁掛け型テレビ) の写真
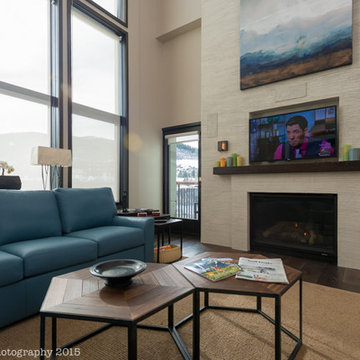
Rich Vossler
デンバーにある高級な広いモダンスタイルのおしゃれなロフトリビング (ベージュの壁、濃色無垢フローリング、標準型暖炉、漆喰の暖炉まわり、埋込式メディアウォール) の写真
デンバーにある高級な広いモダンスタイルのおしゃれなロフトリビング (ベージュの壁、濃色無垢フローリング、標準型暖炉、漆喰の暖炉まわり、埋込式メディアウォール) の写真
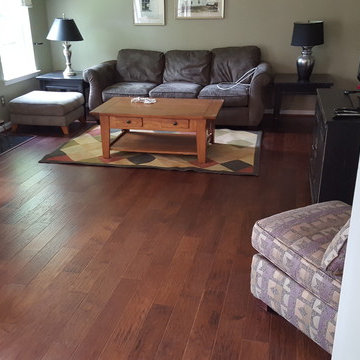
This is an example of one of our engineered hardwood flooring projects, this is a 5" hand-scraped engineered Hickory floors from Impressions. We installed the whole lower level of the home on top of a concrete slab with a underlayment called eco-silencer which helps insulate, dampen sound, and acts as a moisture control barrier.
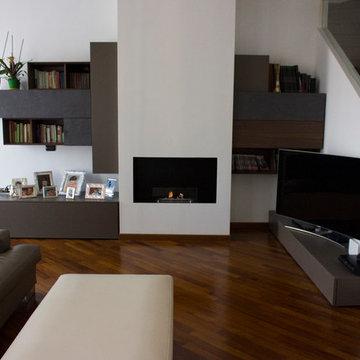
La sala è il pezzo forte di questo progetto grazie a numerose nicchie e due colonne, elementi che sono stati usati per valorizzare l'ambiente. E' stato inserito un mobile Pianca che prevede l'alternanza di frontali in pietra con legno e laccati dalle tonalità calde.
Fotografa: Greta Visconti
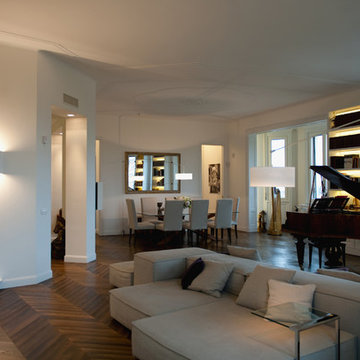
Claudia Ponti Architetto - Costa e Zanibelli Studio Di Architettura, photographer Massimo Colombo
ミラノにある低価格の広いモダンスタイルのおしゃれなオープンリビング (ミュージックルーム、白い壁、濃色無垢フローリング、横長型暖炉、漆喰の暖炉まわり、内蔵型テレビ、茶色い床) の写真
ミラノにある低価格の広いモダンスタイルのおしゃれなオープンリビング (ミュージックルーム、白い壁、濃色無垢フローリング、横長型暖炉、漆喰の暖炉まわり、内蔵型テレビ、茶色い床) の写真
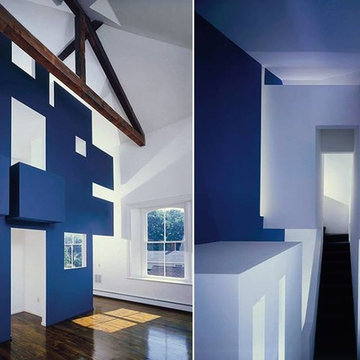
Bringing beauty to life, George Ranalli Architect's transformative design of this historic building is truly remarkable. On the left, the stunning blue interior facade is a testament to the comfortable blend modern elements with historic architecture. The color adds vibrance to the space and draws the eye towards the finer details of the design. On the right, the staircase effortlessly threads through three levels of sculpted interior spaces, creating a sense of continuity and flow throughout the building.
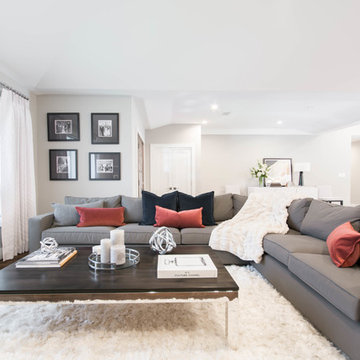
Complete Open Concept Kitchen/Living/Dining/Entry Remodel Designed by Interior Designer Nathan J. Reynolds.
phone: (401) 234-6194 and (508) 837-3972
email: nathan@insperiors.com
www.insperiors.com
Photography Courtesy of © 2017 C. Shaw Photography.
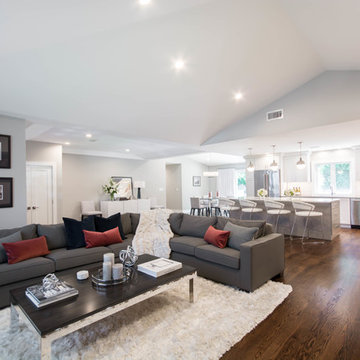
Complete Open Concept Kitchen/Living/Dining/Entry Remodel Designed by Interior Designer Nathan J. Reynolds.
phone: (401) 234-6194 and (508) 837-3972
email: nathan@insperiors.com
www.insperiors.com
Photography Courtesy of © 2017 C. Shaw Photography.
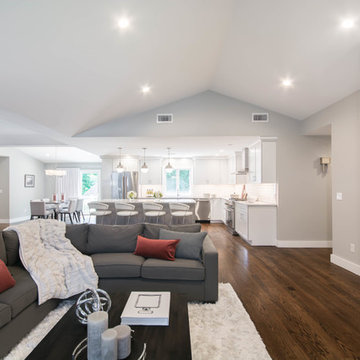
Complete Open Concept Kitchen/Living/Dining/Entry Remodel Designed by Interior Designer Nathan J. Reynolds.
phone: (401) 234-6194 and (508) 837-3972
email: nathan@insperiors.com
www.insperiors.com
Photography Courtesy of © 2017 C. Shaw Photography.
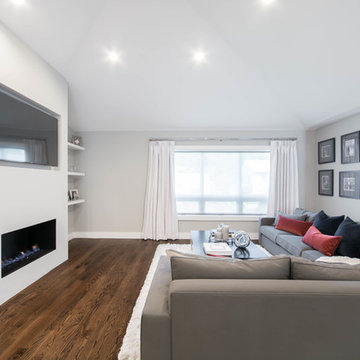
Complete Open Concept Kitchen/Living/Dining/Entry Remodel Designed by Interior Designer Nathan J. Reynolds.
phone: (401) 234-6194 and (508) 837-3972
email: nathan@insperiors.com
www.insperiors.com
Photography Courtesy of © 2017 C. Shaw Photography.
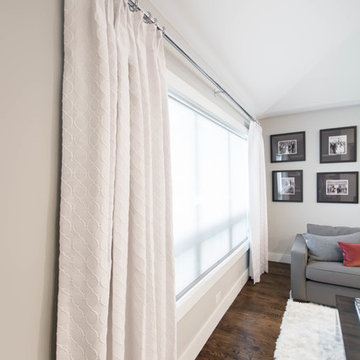
Complete Open Concept Kitchen/Living/Dining/Entry Remodel Designed by Interior Designer Nathan J. Reynolds.
phone: (401) 234-6194 and (508) 837-3972
email: nathan@insperiors.com
www.insperiors.com
Photography Courtesy of © 2017 C. Shaw Photography.
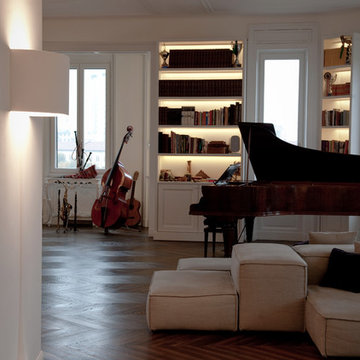
Claudia Ponti Architetto - Costa e Zanibelli Studio Di Architettura, photographer Massimo Colombo
ミラノにある低価格の広いモダンスタイルのおしゃれなオープンリビング (ミュージックルーム、白い壁、濃色無垢フローリング、横長型暖炉、漆喰の暖炉まわり、内蔵型テレビ、茶色い床) の写真
ミラノにある低価格の広いモダンスタイルのおしゃれなオープンリビング (ミュージックルーム、白い壁、濃色無垢フローリング、横長型暖炉、漆喰の暖炉まわり、内蔵型テレビ、茶色い床) の写真
広いモダンスタイルのファミリールーム (漆喰の暖炉まわり、濃色無垢フローリング) の写真
1
