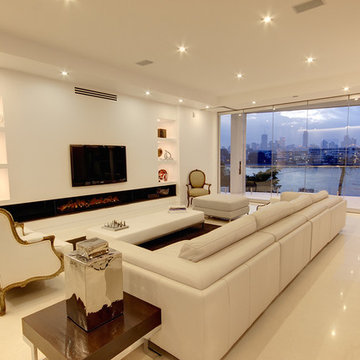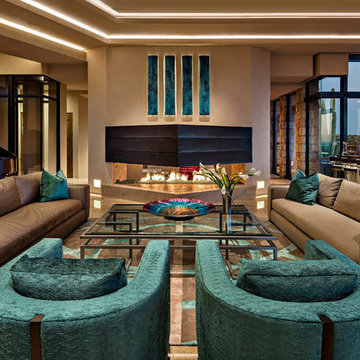モダンスタイルのファミリールーム (金属の暖炉まわり、積石の暖炉まわり、トラバーチンの床) の写真
絞り込み:
資材コスト
並び替え:今日の人気順
写真 1〜3 枚目(全 3 枚)
1/5

The open floor plan connects seamlessly with family room, dining room, and a parlor. The two-sided fireplace hosts the entry on its opposite side. In the distance is the guest wing with its 2 ensuite bedrooms.
Project Details // White Box No. 2
Architecture: Drewett Works
Builder: Argue Custom Homes
Interior Design: Ownby Design
Landscape Design (hardscape): Greey | Pickett
Landscape Design: Refined Gardens
Photographer: Jeff Zaruba
See more of this project here: https://www.drewettworks.com/white-box-no-2/

An open lounge that enjoys views and warmth
ブリスベンにあるラグジュアリーな巨大なモダンスタイルのおしゃれなオープンリビング (白い壁、トラバーチンの床、横長型暖炉、金属の暖炉まわり、壁掛け型テレビ) の写真
ブリスベンにあるラグジュアリーな巨大なモダンスタイルのおしゃれなオープンリビング (白い壁、トラバーチンの床、横長型暖炉、金属の暖炉まわり、壁掛け型テレビ) の写真

Modern style family room with fireplace and travertine floors.
Architect: Urban Design Associates
Builder: Manship Builders
Interior Designer: Ashley P. Design
Photo Credit: Thompson Photographic
モダンスタイルのファミリールーム (金属の暖炉まわり、積石の暖炉まわり、トラバーチンの床) の写真
1