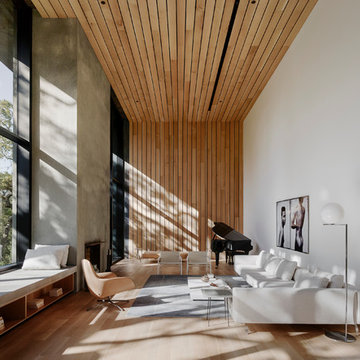モダンスタイルのファミリールーム (コンクリートの暖炉まわり、ベージュの床) の写真
絞り込み:
資材コスト
並び替え:今日の人気順
写真 1〜20 枚目(全 27 枚)
1/4

Family Room
マイアミにあるラグジュアリーな中くらいなモダンスタイルのおしゃれなオープンリビング (ベージュの壁、淡色無垢フローリング、標準型暖炉、コンクリートの暖炉まわり、埋込式メディアウォール、ベージュの床) の写真
マイアミにあるラグジュアリーな中くらいなモダンスタイルのおしゃれなオープンリビング (ベージュの壁、淡色無垢フローリング、標準型暖炉、コンクリートの暖炉まわり、埋込式メディアウォール、ベージュの床) の写真
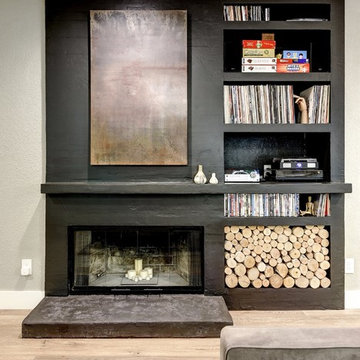
RRS Design + Build is a Austin based general contractor specializing in high end remodels and custom home builds. As a leader in contemporary, modern and mid century modern design, we are the clear choice for a superior product and experience. We would love the opportunity to serve you on your next project endeavor. Put our award winning team to work for you today!
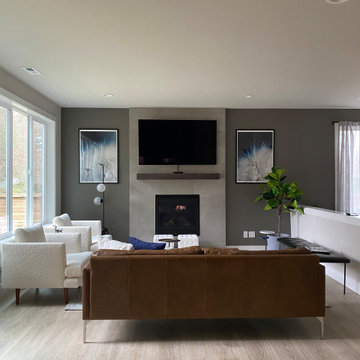
Minimalist Living room Design for a young couple.
サンディエゴにあるお手頃価格の中くらいなモダンスタイルのおしゃれなオープンリビング (グレーの壁、淡色無垢フローリング、標準型暖炉、コンクリートの暖炉まわり、壁掛け型テレビ、ベージュの床、全タイプの天井の仕上げ、全タイプの壁の仕上げ) の写真
サンディエゴにあるお手頃価格の中くらいなモダンスタイルのおしゃれなオープンリビング (グレーの壁、淡色無垢フローリング、標準型暖炉、コンクリートの暖炉まわり、壁掛け型テレビ、ベージュの床、全タイプの天井の仕上げ、全タイプの壁の仕上げ) の写真
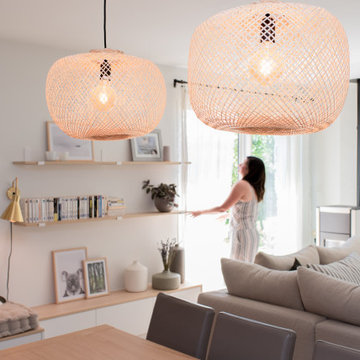
Espace salon et salle à manger cosy et convivial.
Meuble TV, banquettes et étagères conçues et réalisées sur-mesure
ナントにあるお手頃価格の中くらいなモダンスタイルのおしゃれなオープンリビング (ライブラリー、白い壁、セラミックタイルの床、薪ストーブ、コンクリートの暖炉まわり、壁掛け型テレビ、ベージュの床) の写真
ナントにあるお手頃価格の中くらいなモダンスタイルのおしゃれなオープンリビング (ライブラリー、白い壁、セラミックタイルの床、薪ストーブ、コンクリートの暖炉まわり、壁掛け型テレビ、ベージュの床) の写真
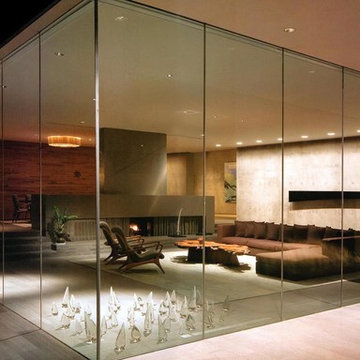
アルバカーキにあるラグジュアリーな巨大なモダンスタイルのおしゃれなオープンリビング (ベージュの壁、竹フローリング、横長型暖炉、コンクリートの暖炉まわり、テレビなし、ベージュの床) の写真
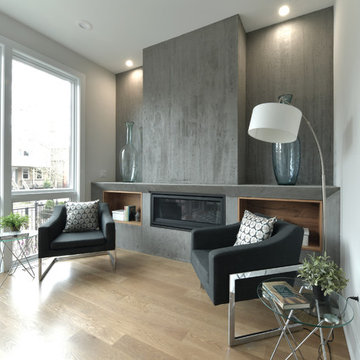
Modern Fireplace
シカゴにある高級な中くらいなモダンスタイルのおしゃれなオープンリビング (淡色無垢フローリング、標準型暖炉、コンクリートの暖炉まわり、ベージュの床) の写真
シカゴにある高級な中くらいなモダンスタイルのおしゃれなオープンリビング (淡色無垢フローリング、標準型暖炉、コンクリートの暖炉まわり、ベージュの床) の写真
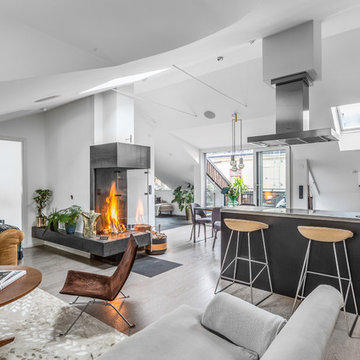
foto: Simon Donini
ストックホルムにある広いモダンスタイルのおしゃれなオープンリビング (白い壁、淡色無垢フローリング、両方向型暖炉、コンクリートの暖炉まわり、ベージュの床) の写真
ストックホルムにある広いモダンスタイルのおしゃれなオープンリビング (白い壁、淡色無垢フローリング、両方向型暖炉、コンクリートの暖炉まわり、ベージュの床) の写真
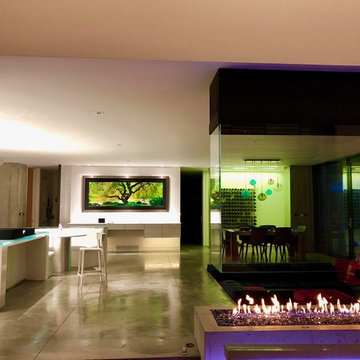
Acucraft custom gas four sided indoor fire pit with suspended glass and open reveal.
ミネアポリスにある高級な巨大なモダンスタイルのおしゃれなオープンリビング (ベージュの壁、スレートの床、吊り下げ式暖炉、コンクリートの暖炉まわり、ベージュの床) の写真
ミネアポリスにある高級な巨大なモダンスタイルのおしゃれなオープンリビング (ベージュの壁、スレートの床、吊り下げ式暖炉、コンクリートの暖炉まわり、ベージュの床) の写真
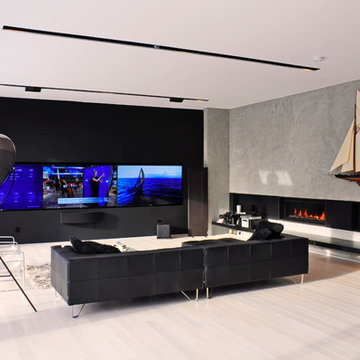
ニューヨークにある巨大なモダンスタイルのおしゃれなオープンリビング (グレーの壁、淡色無垢フローリング、両方向型暖炉、コンクリートの暖炉まわり、埋込式メディアウォール、ベージュの床) の写真
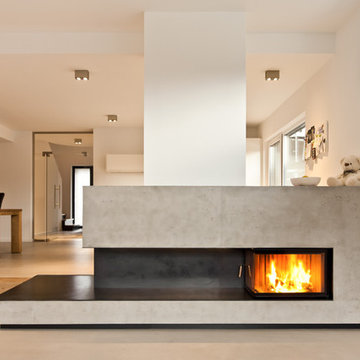
Moderner raumverbindender Raumteiler. Hier die Frontansicht vom Wohnraum aus. Dezente Betonspachtelung mit Einschlüssen. Rückwand- und Auflagematerial handverlesener Rohstahl.
© Ofensetzerei Neugebauer Kaminmanufaktur
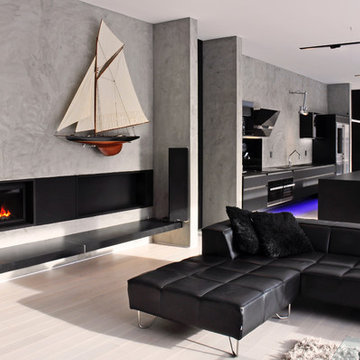
ニューヨークにある巨大なモダンスタイルのおしゃれなオープンリビング (グレーの壁、淡色無垢フローリング、両方向型暖炉、コンクリートの暖炉まわり、埋込式メディアウォール、ベージュの床) の写真
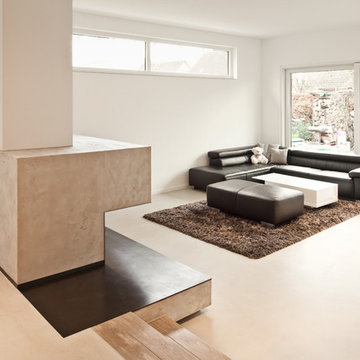
Moderner raumverbindender Raumteiler. Dezente Betonspachtelung mit Einschlüssen. Hier die Aussicht in den Garten mit Blick auf die perfekt gespachtelte Rückfläche. Rückwand- und Auflagematerial handverlesener Rohstahl.
© Ofensetzerei Neugebauer Kaminmanufaktur
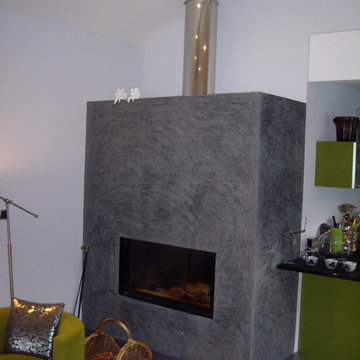
リヨンにある低価格の中くらいなモダンスタイルのおしゃれな独立型ファミリールーム (白い壁、淡色無垢フローリング、標準型暖炉、コンクリートの暖炉まわり、テレビなし、ベージュの床) の写真
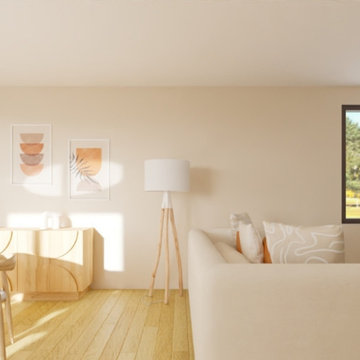
Ce projet a été réalisé pour moderniser une pièce de vie dans l'optique de vendre la maison et de projeter le client dans l'espace grâce à la 3D.
La pièce se devait donc sobre pour plaire au plus grand nombre, j'ai choisi des couleurs neutres comme le beige et le blanc qui viennent apporter de la luminosité. Le avant rendait la pièce sombre avec un carrelage peu moderne, il fallait montrer tout le potentiel de cette maison en y apportant la lumière.
J'ai également apporté un esprit naturel avec le bois, le marbre et les plantes pour rappeler l'esprit de campagne de la maison.
Pour créer l'effet "wow" j'ai ajouté des touches de orange qui réhaussent les couleurs neutres, et un papier peint panoramique noir et blanc !
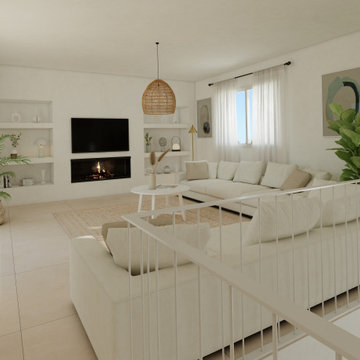
Este proyecto se sitúa en una gran parcela rodeada de otras viviendas unifamiliares, la planta primera goza de vistas prácticamente a 360º, destacando en la orientación Sur el faro de la isla del aire y en la Norte la bocana del puerto de Maó y la fortaleza de la Mola. La casa se sitúa en la parte más alta de la parcela, para maximizar las vistas a la vez que tener la mayor parte posible de jardín orientado a Sur.
La forma de la casa responde a dos cuestiones aparentemente antagónicas, maximizar las vistas a la vez que protegerse de las inclemencias meteorológicas habituales en la urbanización del levante menorquín. Respecto a la distribución interior, y en disonancia con lo usual en la urbanización, hemos decidido situar la zona de día en planta primera, con grandes terrazas conectadas con el jardín, para así asegurar las vistas desde los espacios en los que se hará más vida.
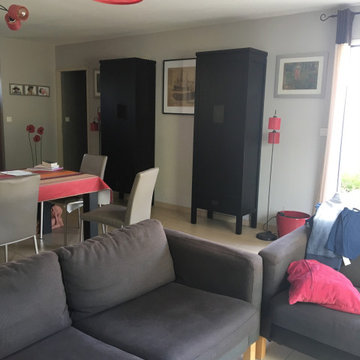
AVANT
ナントにあるお手頃価格の中くらいなモダンスタイルのおしゃれなオープンリビング (ライブラリー、白い壁、セラミックタイルの床、薪ストーブ、コンクリートの暖炉まわり、壁掛け型テレビ、ベージュの床) の写真
ナントにあるお手頃価格の中くらいなモダンスタイルのおしゃれなオープンリビング (ライブラリー、白い壁、セラミックタイルの床、薪ストーブ、コンクリートの暖炉まわり、壁掛け型テレビ、ベージュの床) の写真

Family Room
マイアミにあるラグジュアリーな中くらいなモダンスタイルのおしゃれなオープンリビング (ベージュの壁、淡色無垢フローリング、標準型暖炉、コンクリートの暖炉まわり、埋込式メディアウォール、ベージュの床) の写真
マイアミにあるラグジュアリーな中くらいなモダンスタイルのおしゃれなオープンリビング (ベージュの壁、淡色無垢フローリング、標準型暖炉、コンクリートの暖炉まわり、埋込式メディアウォール、ベージュの床) の写真
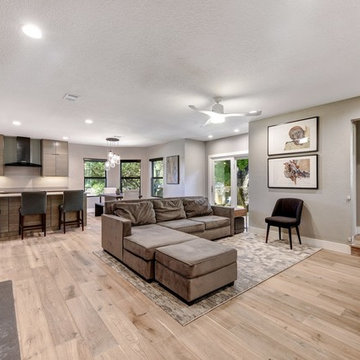
Another view of the open concept Kitchen and Main Family Room. The engineered wood flooring is carried up the step that leads into the secondary bedrooms and guest bathroom. The large animal hide area rug provides a neutral texture to the sleek space. Artwork adds interest and a mid century modern chair offsets the heavier sectional sofa.
RRS Design + Build is a Austin based general contractor specializing in high end remodels and custom home builds. As a leader in contemporary, modern and mid century modern design, we are the clear choice for a superior product and experience. We would love the opportunity to serve you on your next project endeavor. Put our award winning team to work for you today!
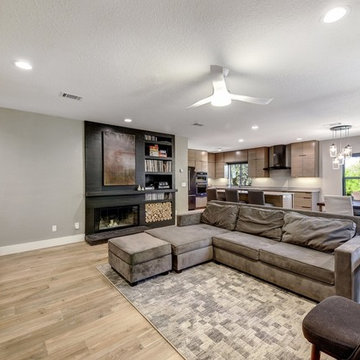
Another view of the open concept Kitchen and Main Family Room. The decorative lighting fixture over the dining table is like adding jewelry to the remodeled open concept living space. The sleek fireplace provides able space for built in log storage as well as record storage. Custom artwork adds modern flare. The open concept layout is ideal for entertaining and keeping an eye on small children.
RRS Design + Build is a Austin based general contractor specializing in high end remodels and custom home builds. As a leader in contemporary, modern and mid century modern design, we are the clear choice for a superior product and experience. We would love the opportunity to serve you on your next project endeavor. Put our award winning team to work for you today!
モダンスタイルのファミリールーム (コンクリートの暖炉まわり、ベージュの床) の写真
1
