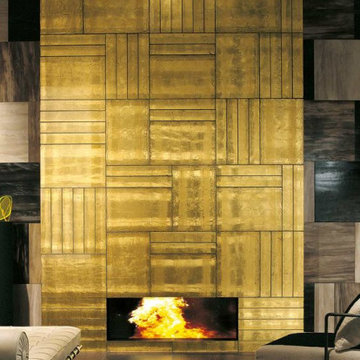モダンスタイルのファミリールーム (レンガの暖炉まわり、金属の暖炉まわり、緑の壁、黄色い壁) の写真
絞り込み:
資材コスト
並び替え:今日の人気順
写真 1〜19 枚目(全 19 枚)
A marble high top divides the game room from the billiard area, providing a spot to watch a pool tournament, as well as additional space for family and friends to eat and drink.
DaubmanPhotography@Cox.net
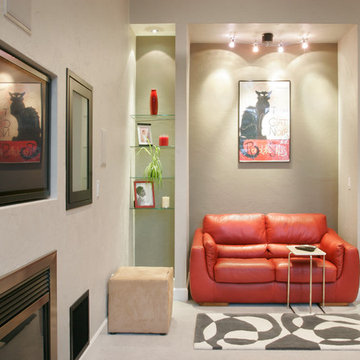
ポートランドにある高級な中くらいなモダンスタイルのおしゃれなオープンリビング (緑の壁、カーペット敷き、標準型暖炉、金属の暖炉まわり、壁掛け型テレビ) の写真
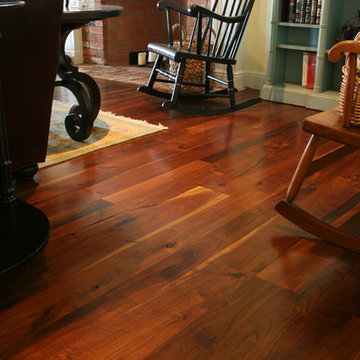
It’s been said that they don’t make them like they used to. If you have been floor shopping for any length of time now, you know this is often especially true with hardwood flooring.
Most modern milling companies utilize only certain parts of the log so they can be sure that the hardwood that will sit on the shelf of one store will look identical to that sitting at another. But there was a time when milling had a simple goal: turn a log into planks, and use as much of the log as possible.
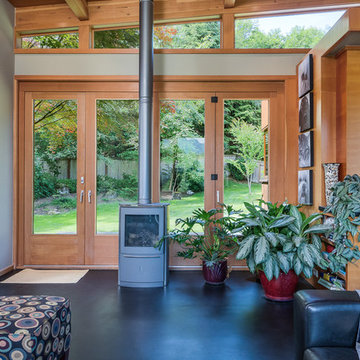
The epitome of NW Modern design tucked away on a private 4+ acre lot in the gated Uplands Reserve. Designed by Prentiss Architects to make a statement on the landscape yet integrate seamlessly into the natural surroundings. Floor to ceiling windows take in the views of Mt. Si and Rattlesnake Ridge. Indoor and outdoor fireplaces, a deck with hot tub and soothing koi pond beckon you outdoors. Let this intimate home with additional detached guest suite be your retreat from urban chaos.
FJU Photo
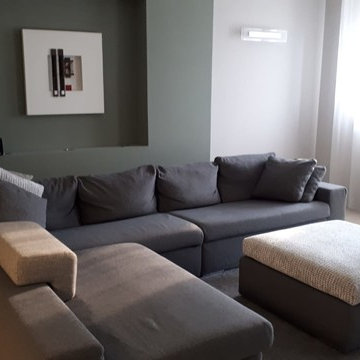
他の地域にある低価格の中くらいなモダンスタイルのおしゃれなオープンリビング (緑の壁、磁器タイルの床、横長型暖炉、金属の暖炉まわり、壁掛け型テレビ、ベージュの床) の写真
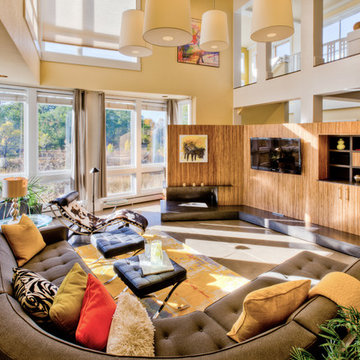
Steve Glass Photography
デンバーにある高級な広いモダンスタイルのおしゃれなオープンリビング (黄色い壁、コンクリートの床、コーナー設置型暖炉、金属の暖炉まわり、壁掛け型テレビ) の写真
デンバーにある高級な広いモダンスタイルのおしゃれなオープンリビング (黄色い壁、コンクリートの床、コーナー設置型暖炉、金属の暖炉まわり、壁掛け型テレビ) の写真
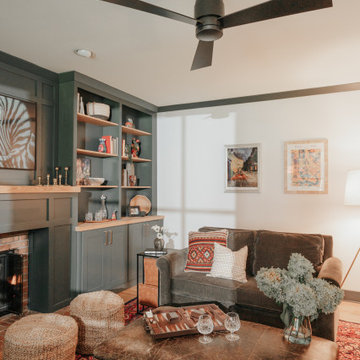
デトロイトにあるラグジュアリーな中くらいなモダンスタイルのおしゃれな独立型ファミリールーム (緑の壁、淡色無垢フローリング、標準型暖炉、レンガの暖炉まわり、埋込式メディアウォール、茶色い床) の写真
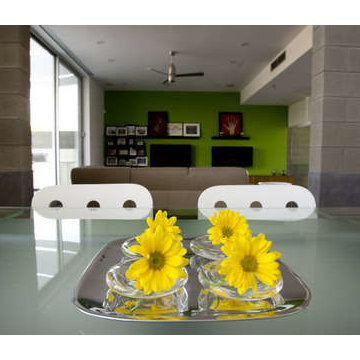
Family room framed from breakfast area. Green wall inspiration comes from cactus flower on the site. Lofted spaces, CMU block on integrally colored concrete apron.
photo: AZ Republic
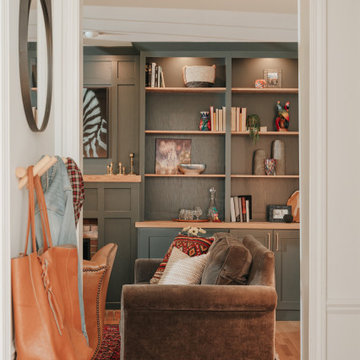
デトロイトにあるラグジュアリーな中くらいなモダンスタイルのおしゃれな独立型ファミリールーム (緑の壁、淡色無垢フローリング、標準型暖炉、レンガの暖炉まわり、埋込式メディアウォール、茶色い床) の写真
This exquisite carved rosewood chair was an existing part of the family’s collection. By intermixing more formal, traditional pieces into this casual atmosphere we linked the lower level to the main level and continued the eclectic feel brought about by use of this family’s many cherished, one-of-a-kind pieces.
DaubmanPhotography@Cox.net
A play area, complete with tent for the little ones, provides a hiding spot to read or take a nap on the sheepskin rug. The photo by Joel Satore of a mama and baby orangutan reminds us that the space we are entering is all about the closeness of family.
DaubmanPhotography@Cox.net
This family’s had plenty of formal space in the upper level of their home. They wanted this level to be casual and fun. We built a glass enclosed work-out room and created a billiards area set up for an impromptu Saturday night tournament. A play area, complete with reading tent for the little ones, was soon followed by a DJ mixing station for the adults.
DaubmanPhotography@Cox.net
Continuing the casual theme, this sofa pit is a perfect spot to snuggle in and watch a movie… or three. A close jaunt to wine fridge, this is an easy spot to unwind.
Bar cabinets were divided between two walls, giving additional space for built-in appliances/single floor entertaining, and still allowing the footprint of the room to be focused on family gathering spaces.
DaubmanPhotography@Cox.net
DaubmanPhotography@Cox.net
This well-traveled family has collected treasures from all around the world, and this space serves to highlight some. Designs like this backsplash of metal tile printed with tiny maps pay homage to their love.
DaubmanPhotography@Cox.net
DaubmanPhotography@Cox.net
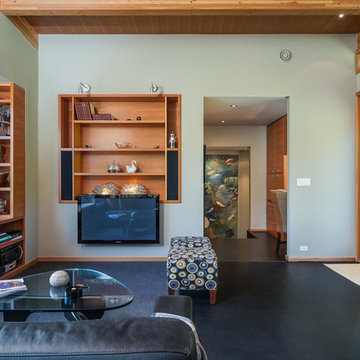
The epitome of NW Modern design tucked away on a private 4+ acre lot in the gated Uplands Reserve. Designed by Prentiss Architects to make a statement on the landscape yet integrate seamlessly into the natural surroundings. Floor to ceiling windows take in the views of Mt. Si and Rattlesnake Ridge. Indoor and outdoor fireplaces, a deck with hot tub and soothing koi pond beckon you outdoors. Let this intimate home with additional detached guest suite be your retreat from urban chaos.
FJU Photo
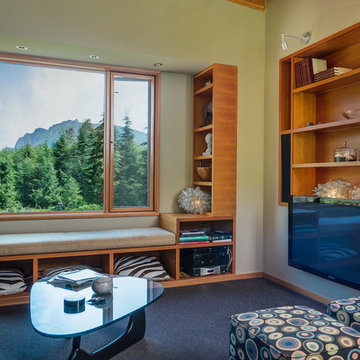
The epitome of NW Modern design tucked away on a private 4+ acre lot in the gated Uplands Reserve. Designed by Prentiss Architects to make a statement on the landscape yet integrate seamlessly into the natural surroundings. Floor to ceiling windows take in the views of Mt. Si and Rattlesnake Ridge. Indoor and outdoor fireplaces, a deck with hot tub and soothing koi pond beckon you outdoors. Let this intimate home with additional detached guest suite be your retreat from urban chaos.
FJU Photo
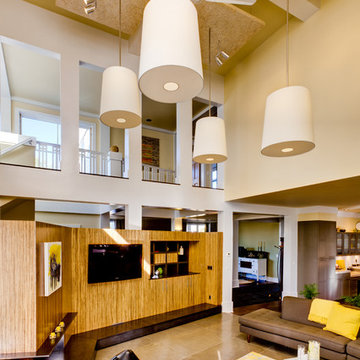
Steve Glass Photography
デンバーにある高級な広いモダンスタイルのおしゃれなオープンリビング (黄色い壁、コンクリートの床、コーナー設置型暖炉、金属の暖炉まわり、壁掛け型テレビ) の写真
デンバーにある高級な広いモダンスタイルのおしゃれなオープンリビング (黄色い壁、コンクリートの床、コーナー設置型暖炉、金属の暖炉まわり、壁掛け型テレビ) の写真
モダンスタイルのファミリールーム (レンガの暖炉まわり、金属の暖炉まわり、緑の壁、黄色い壁) の写真
1
