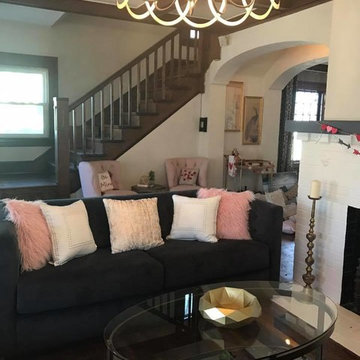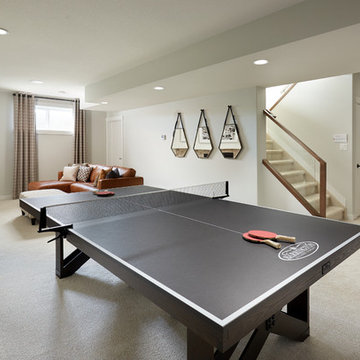モダンスタイルのファミリールーム (レンガの暖炉まわり、コンクリートの暖炉まわり、オレンジの壁、白い壁) の写真
絞り込み:
資材コスト
並び替え:今日の人気順
写真 141〜160 枚目(全 298 枚)
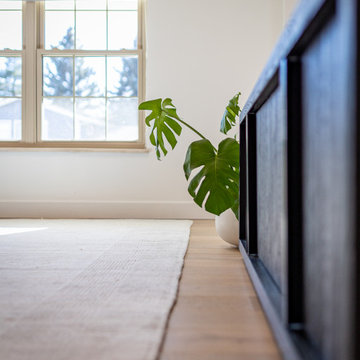
A complete gut and remodel, on a very tight timeframe. Our client is thrilled not only with our phenomenal crew’s ability to wrap it up within the projected goal, but also with the extreme transformation that took place with the design. The 1971 green and brown vintage house was converted into a sleek, modern home with high-tech features, custom cabinets, and new, open layout.
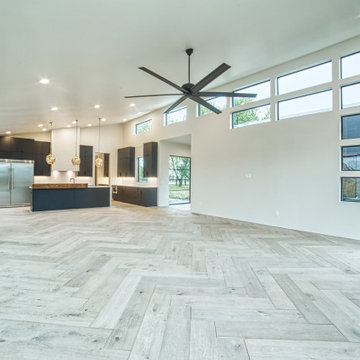
オクラホマシティにあるモダンスタイルのおしゃれなファミリールーム (白い壁、淡色無垢フローリング、標準型暖炉、コンクリートの暖炉まわり、三角天井) の写真
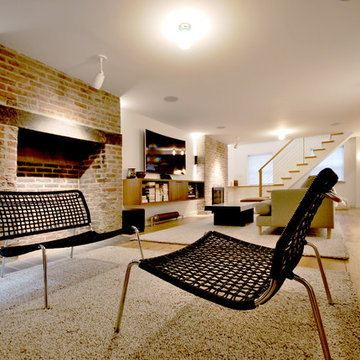
Zimmerman Workshop
ニューヨークにあるラグジュアリーな中くらいなモダンスタイルのおしゃれなファミリールーム (白い壁、無垢フローリング、標準型暖炉、レンガの暖炉まわり、壁掛け型テレビ、茶色い床) の写真
ニューヨークにあるラグジュアリーな中くらいなモダンスタイルのおしゃれなファミリールーム (白い壁、無垢フローリング、標準型暖炉、レンガの暖炉まわり、壁掛け型テレビ、茶色い床) の写真
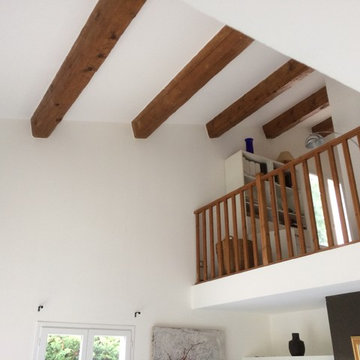
Relooking d'une villa
他の地域にある広いモダンスタイルのおしゃれなロフトリビング (白い壁、セラミックタイルの床、標準型暖炉、レンガの暖炉まわり、テレビなし、白い床) の写真
他の地域にある広いモダンスタイルのおしゃれなロフトリビング (白い壁、セラミックタイルの床、標準型暖炉、レンガの暖炉まわり、テレビなし、白い床) の写真
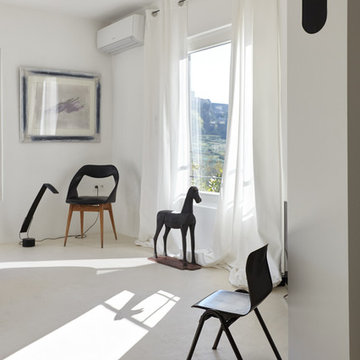
他の地域にある高級な広いモダンスタイルのおしゃれなオープンリビング (ライブラリー、白い壁、コンクリートの床、吊り下げ式暖炉、コンクリートの暖炉まわり、据え置き型テレビ、白い床) の写真
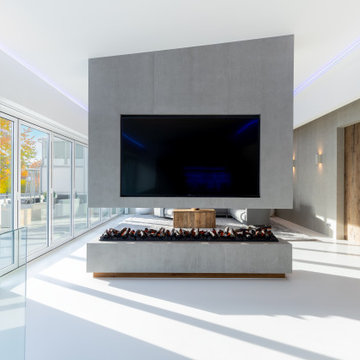
ミュンヘンにあるラグジュアリーな巨大なモダンスタイルのおしゃれなオープンリビング (白い壁、コンクリートの床、横長型暖炉、コンクリートの暖炉まわり、壁掛け型テレビ、グレーの床) の写真
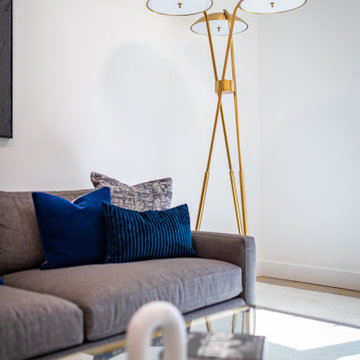
A complete gut and remodel, on a very tight timeframe. Our client is thrilled not only with our phenomenal crew’s ability to wrap it up within the projected goal, but also with the extreme transformation that took place with the design. The 1971 green and brown vintage house was converted into a sleek, modern home with high-tech features, custom cabinets, and new, open layout.
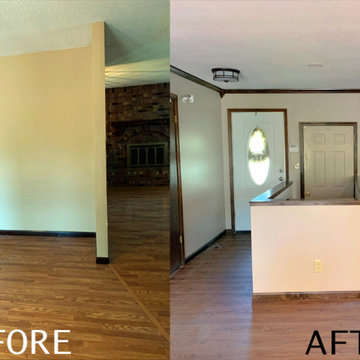
PDQ Construction Removed Lots of walls replaced the flooring and baseboards to make this house have a open and welcoming feel to this new and improved home
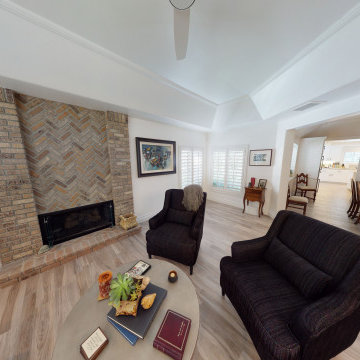
ロサンゼルスにある広いモダンスタイルのおしゃれな独立型ファミリールーム (白い壁、淡色無垢フローリング、標準型暖炉、レンガの暖炉まわり、テレビなし、茶色い床、折り上げ天井、黒いソファ、白い天井) の写真
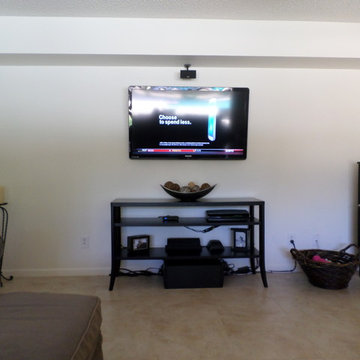
Samuel Ramirez
フェニックスにある中くらいなモダンスタイルのおしゃれな独立型ファミリールーム (白い壁、磁器タイルの床、コーナー設置型暖炉、レンガの暖炉まわり、壁掛け型テレビ) の写真
フェニックスにある中くらいなモダンスタイルのおしゃれな独立型ファミリールーム (白い壁、磁器タイルの床、コーナー設置型暖炉、レンガの暖炉まわり、壁掛け型テレビ) の写真
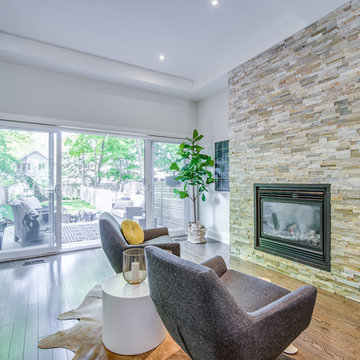
Leading Image - Toronto
トロントにある中くらいなモダンスタイルのおしゃれなオープンリビング (白い壁、無垢フローリング、標準型暖炉、レンガの暖炉まわり、埋込式メディアウォール、茶色い床) の写真
トロントにある中くらいなモダンスタイルのおしゃれなオープンリビング (白い壁、無垢フローリング、標準型暖炉、レンガの暖炉まわり、埋込式メディアウォール、茶色い床) の写真
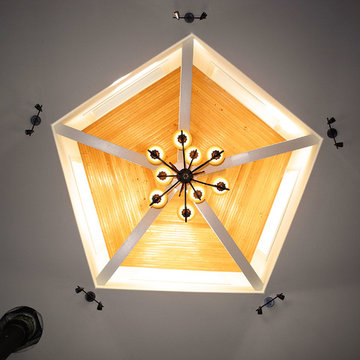
オタワにある広いモダンスタイルのおしゃれなオープンリビング (ゲームルーム、白い壁、無垢フローリング、コーナー設置型暖炉、レンガの暖炉まわり、テレビなし) の写真
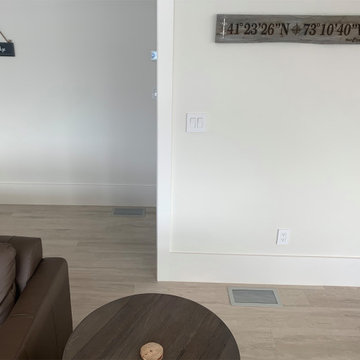
The impeccable design of this home extends its meticulous attention to detail even to the smallest features, exemplified by the anodized clear floor vent covers from Kul Grilles. These exceptional vent covers not only bring a touch of sophistication and functionality to the interior spaces but also seamlessly integrate with the overall aesthetic of the home.
Exuding precision and style, the anodized clear floor vent covers from Kul Grilles boast a sleek and modern design that is both visually appealing and functional. The anodized finish bestows upon them a lustrous and polished appearance, making a striking visual impact in the room. Additionally, the clear coating applied to these covers enhances the natural color of the material, enabling it to reflect light and harmonize effortlessly with the surrounding decor.
These vent covers from Kul Grilles serve a dual purpose—they provide essential ventilation while also making a significant contribution to the overall ambiance of the home. Their minimalist and refined appearance perfectly complements the contemporary style of the interiors, adding an extra touch of sophistication to the room.
Every element in this meticulously designed home is carefully selected to create a harmonious and cohesive environment, and the anodized clear floor vent covers from Kul Grilles embody this commitment to quality and aesthetics. Seamlessly blending into the home's design, they not only ensure efficient airflow but also serve as a testament to the homeowner's dedication to both functionality and style. By adding these vent covers, the homeowner has added a refined finishing touch to the overall interior design scheme, further elevating the visual appeal and allure of the space.
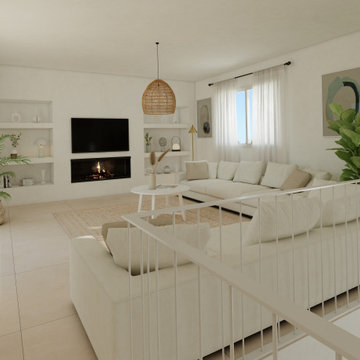
Este proyecto se sitúa en una gran parcela rodeada de otras viviendas unifamiliares, la planta primera goza de vistas prácticamente a 360º, destacando en la orientación Sur el faro de la isla del aire y en la Norte la bocana del puerto de Maó y la fortaleza de la Mola. La casa se sitúa en la parte más alta de la parcela, para maximizar las vistas a la vez que tener la mayor parte posible de jardín orientado a Sur.
La forma de la casa responde a dos cuestiones aparentemente antagónicas, maximizar las vistas a la vez que protegerse de las inclemencias meteorológicas habituales en la urbanización del levante menorquín. Respecto a la distribución interior, y en disonancia con lo usual en la urbanización, hemos decidido situar la zona de día en planta primera, con grandes terrazas conectadas con el jardín, para así asegurar las vistas desde los espacios en los que se hará más vida.
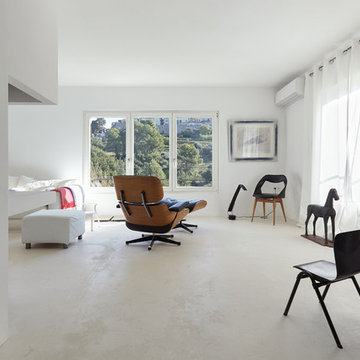
他の地域にある高級な広いモダンスタイルのおしゃれなオープンリビング (ライブラリー、白い壁、コンクリートの床、吊り下げ式暖炉、コンクリートの暖炉まわり、据え置き型テレビ、白い床) の写真
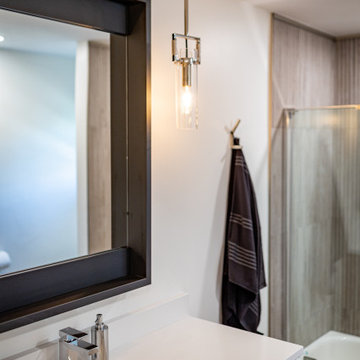
A complete gut and remodel, on a very tight timeframe. Our client is thrilled not only with our phenomenal crew’s ability to wrap it up within the projected goal, but also with the extreme transformation that took place with the design. The 1971 green and brown vintage house was converted into a sleek, modern home with high-tech features, custom cabinets, and new, open layout.
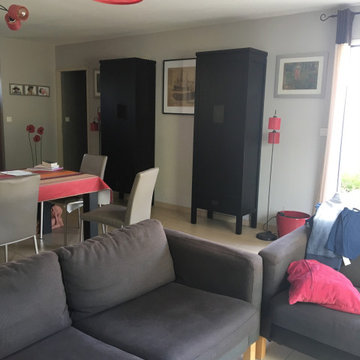
AVANT
ナントにあるお手頃価格の中くらいなモダンスタイルのおしゃれなオープンリビング (ライブラリー、白い壁、セラミックタイルの床、薪ストーブ、コンクリートの暖炉まわり、壁掛け型テレビ、ベージュの床) の写真
ナントにあるお手頃価格の中くらいなモダンスタイルのおしゃれなオープンリビング (ライブラリー、白い壁、セラミックタイルの床、薪ストーブ、コンクリートの暖炉まわり、壁掛け型テレビ、ベージュの床) の写真
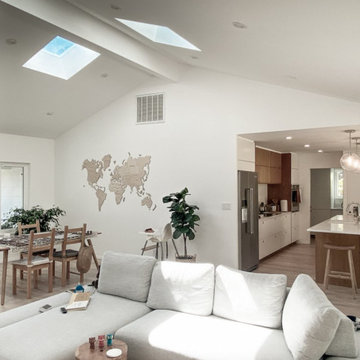
サンフランシスコにあるモダンスタイルのおしゃれなオープンリビング (白い壁、淡色無垢フローリング、標準型暖炉、レンガの暖炉まわり、壁掛け型テレビ、ベージュの床、三角天井) の写真
モダンスタイルのファミリールーム (レンガの暖炉まわり、コンクリートの暖炉まわり、オレンジの壁、白い壁) の写真
8
