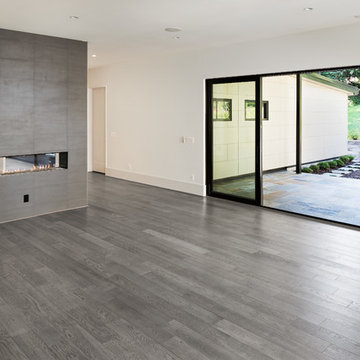モダンスタイルのファミリールーム (両方向型暖炉、茶色い床、マルチカラーの壁、白い壁) の写真
絞り込み:
資材コスト
並び替え:今日の人気順
写真 1〜20 枚目(全 36 枚)

デンバーにある高級な広いモダンスタイルのおしゃれなオープンリビング (白い壁、淡色無垢フローリング、両方向型暖炉、コンクリートの暖炉まわり、壁掛け型テレビ、茶色い床) の写真
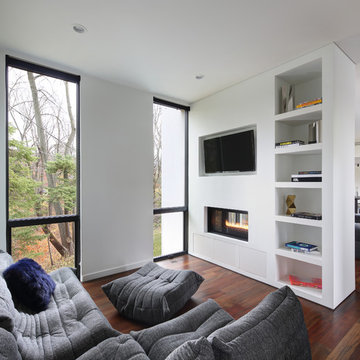
Tricia Shay Photography
ミルウォーキーにあるモダンスタイルのおしゃれなファミリールーム (白い壁、無垢フローリング、両方向型暖炉、壁掛け型テレビ、茶色い床) の写真
ミルウォーキーにあるモダンスタイルのおしゃれなファミリールーム (白い壁、無垢フローリング、両方向型暖炉、壁掛け型テレビ、茶色い床) の写真

The new open floor plan provides a clear line of site from the kitchen to the living room, past the double-sided gas fireplace that helps define the rooms.
Patrick Barta Photography
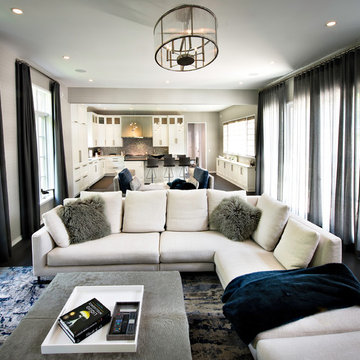
シカゴにある中くらいなモダンスタイルのおしゃれなオープンリビング (ゲームルーム、白い壁、濃色無垢フローリング、両方向型暖炉、石材の暖炉まわり、茶色い床) の写真
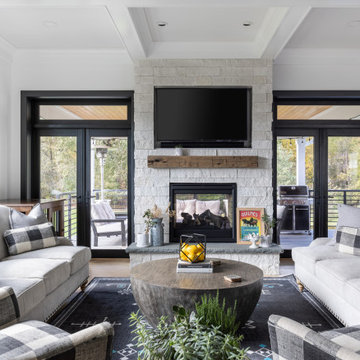
Our design vision was to create a home that was one of a kind, and fit each and every need of the client. We created an open floor plan on the first floor with 10 ft ceilings and expansive views out to the main floor balcony.
The first floor also features a primary suite, also referred to as “the apartment” where our homeowners have a primary bath, walk-in closet, coffee bar and laundry room.
The primary bedroom includes a vaulted ceiling with direct access to the outside deck and an accent trim wall. The primary bath features a large open shower with multiple showering options and separate water closet.
The second floor has unique elements for each of their children. As you walk up the stairs, there is a bonus room and study area for them. The second floor features a unique split level design, giving the bonus room a 10 ft ceiling.
As you continue down the hallway there are individual bedrooms, second floor laundry, and a bathroom that won’t slow anyone down while getting ready in the morning.
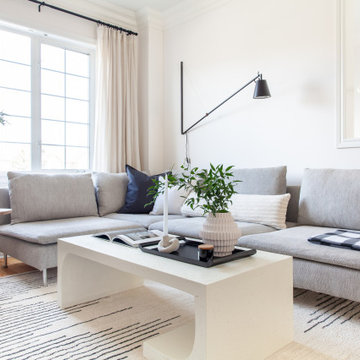
Calm and neutral modern family room that incorporates a lot of textures
トロントにある高級な小さなモダンスタイルのおしゃれなオープンリビング (白い壁、淡色無垢フローリング、両方向型暖炉、漆喰の暖炉まわり、茶色い床) の写真
トロントにある高級な小さなモダンスタイルのおしゃれなオープンリビング (白い壁、淡色無垢フローリング、両方向型暖炉、漆喰の暖炉まわり、茶色い床) の写真
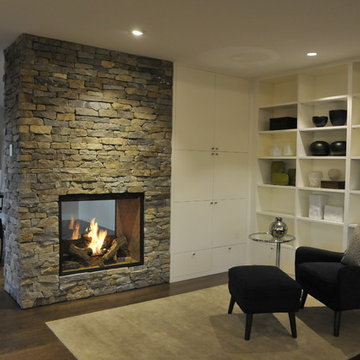
6 stunning waterfront homes along the river in serene Ladner, BC. Interior and exterior residential new construction painting by Warline Painting Ltd. Photos by Ina VanTonder.
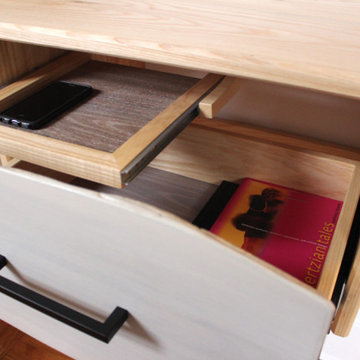
Natural live edge and solid ash bedside tables with easy cleat mounting hardware. These tables are adorned with electrical outlets for easy access charge up. These locally sourced materials help to create a minimal, but modern decor for all interiors.
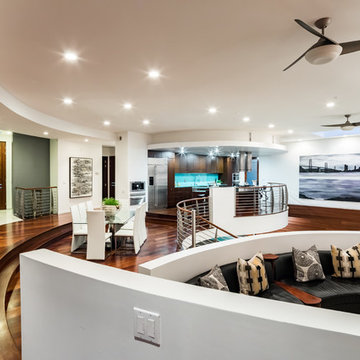
Wide open gathering areas overlook indoor lap pool, and the state-of-the-art kitchen is fitted with a glass countertop and premier appliances, including Miele coffee system and Italian-engineered ventilation.
Curved wood and steel finishes join curved walls, curved stairs & ceilings and the circularity of the room and railings to add style and dimension, while features like multiple skylights, indoor koi pond at the entrance, and soaring ceilings lend a surreal sense of outdoor living.
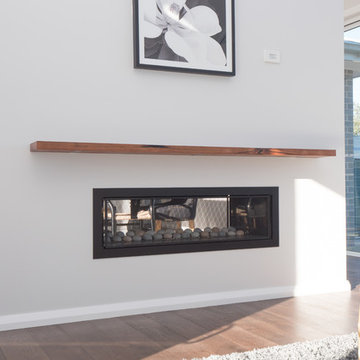
Stunning Gas feature fireplace to dining room and lounge room built by Executive Building Group
シドニーにある低価格の中くらいなモダンスタイルのおしゃれなオープンリビング (白い壁、濃色無垢フローリング、両方向型暖炉、木材の暖炉まわり、埋込式メディアウォール、茶色い床) の写真
シドニーにある低価格の中くらいなモダンスタイルのおしゃれなオープンリビング (白い壁、濃色無垢フローリング、両方向型暖炉、木材の暖炉まわり、埋込式メディアウォール、茶色い床) の写真
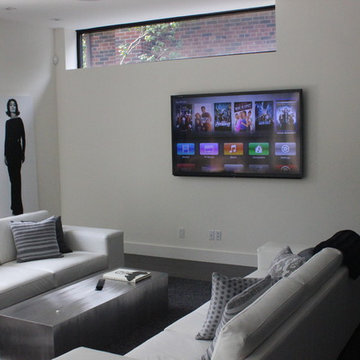
Modern Design Home with Control4, Multi Room Audio, Multi Room Video and controlled smart lighting
トロントにあるお手頃価格の中くらいなモダンスタイルのおしゃれなオープンリビング (白い壁、濃色無垢フローリング、両方向型暖炉、漆喰の暖炉まわり、壁掛け型テレビ、茶色い床) の写真
トロントにあるお手頃価格の中くらいなモダンスタイルのおしゃれなオープンリビング (白い壁、濃色無垢フローリング、両方向型暖炉、漆喰の暖炉まわり、壁掛け型テレビ、茶色い床) の写真
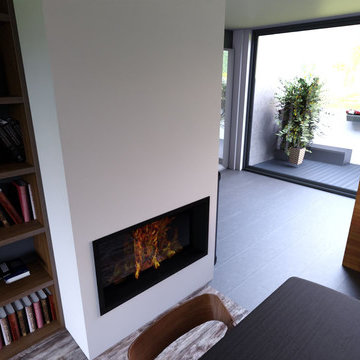
IDeco-LaFée
ナンシーにある高級な中くらいなモダンスタイルのおしゃれなオープンリビング (茶色い床、ライブラリー、白い壁、濃色無垢フローリング、両方向型暖炉、据え置き型テレビ) の写真
ナンシーにある高級な中くらいなモダンスタイルのおしゃれなオープンリビング (茶色い床、ライブラリー、白い壁、濃色無垢フローリング、両方向型暖炉、据え置き型テレビ) の写真
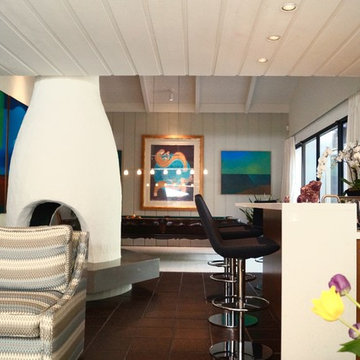
james hernandez
サンディエゴにある中くらいなモダンスタイルのおしゃれなオープンリビング (白い壁、磁器タイルの床、両方向型暖炉、漆喰の暖炉まわり、茶色い床) の写真
サンディエゴにある中くらいなモダンスタイルのおしゃれなオープンリビング (白い壁、磁器タイルの床、両方向型暖炉、漆喰の暖炉まわり、茶色い床) の写真
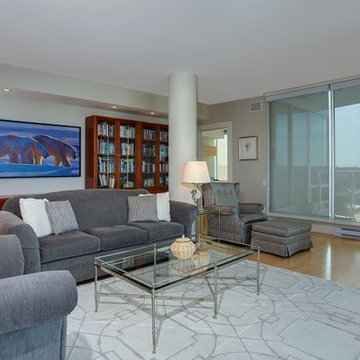
John Bently
バンクーバーにある巨大なモダンスタイルのおしゃれなオープンリビング (マルチカラーの壁、淡色無垢フローリング、両方向型暖炉、石材の暖炉まわり、埋込式メディアウォール、茶色い床) の写真
バンクーバーにある巨大なモダンスタイルのおしゃれなオープンリビング (マルチカラーの壁、淡色無垢フローリング、両方向型暖炉、石材の暖炉まわり、埋込式メディアウォール、茶色い床) の写真
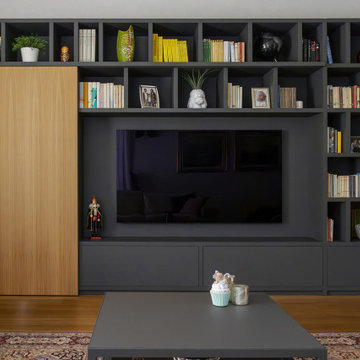
Per la zona tv, abbiamo studiato una grande Wall System su misura in Fenix: un materiale di nuova generazione composto da resine acriliche e successivamente indurite. É piacevole al tatto e non lascia impronte. I graffi superficiali possono essere rigenerati passandoci sopra un comune ferro da stiro caldo!
La Wall System è dotata alla base di cassetti push-pull, un portale centrale attrezzato per la tv con passacavi e parte superiore con strip led. La parte finale della libreria, termina con la porta della cucina ridipinta in grigio per essere integrata nel sistema. La cristalleria e la vineria sono state messe dietro un pannello scorrevole in legno con binario integrato alla Wall System, facile e leggero da usare nonostante le sue grandi dimensioni. Il pannello è stato studiato scorrevole e non a battente per non ostacolare il passaggio verso la cucina.
In Fenix è anche il nuovo tavolino su misura. La sua particolarità è il piano scorrevole a specchio per riporre in modo pratico ed elegante i telecomandi e le console di gioco.
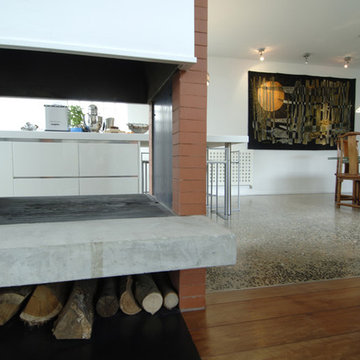
Pascal Quennehen
パリにある高級な広いモダンスタイルのおしゃれなオープンリビング (淡色無垢フローリング、両方向型暖炉、レンガの暖炉まわり、白い壁、テレビなし、茶色い床) の写真
パリにある高級な広いモダンスタイルのおしゃれなオープンリビング (淡色無垢フローリング、両方向型暖炉、レンガの暖炉まわり、白い壁、テレビなし、茶色い床) の写真
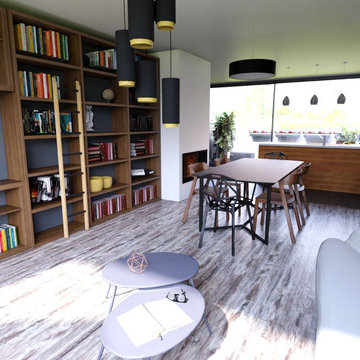
IDeco-LaFée
高級な中くらいなモダンスタイルのおしゃれなオープンリビング (茶色い床、ライブラリー、白い壁、濃色無垢フローリング、両方向型暖炉、据え置き型テレビ) の写真
高級な中くらいなモダンスタイルのおしゃれなオープンリビング (茶色い床、ライブラリー、白い壁、濃色無垢フローリング、両方向型暖炉、据え置き型テレビ) の写真
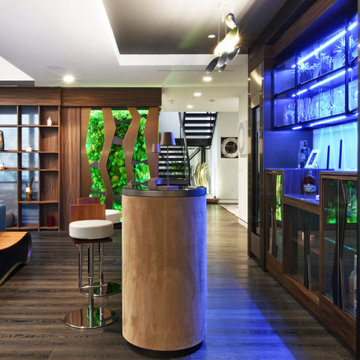
Custom designed bar area with integral wine cooler/storage, backlit LED color changing Corian panel by Mario Romano Walls
シャーロットにある高級な広いモダンスタイルのおしゃれなオープンリビング (ホームバー、白い壁、濃色無垢フローリング、両方向型暖炉、茶色い床) の写真
シャーロットにある高級な広いモダンスタイルのおしゃれなオープンリビング (ホームバー、白い壁、濃色無垢フローリング、両方向型暖炉、茶色い床) の写真
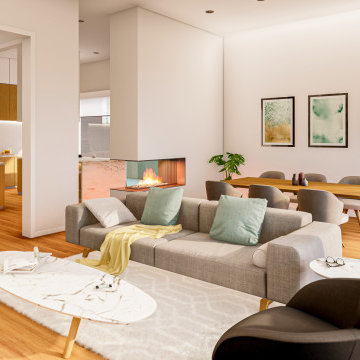
バレンシアにある巨大なモダンスタイルのおしゃれなオープンリビング (白い壁、ラミネートの床、両方向型暖炉、金属の暖炉まわり、壁掛け型テレビ、茶色い床、折り上げ天井、パネル壁) の写真
モダンスタイルのファミリールーム (両方向型暖炉、茶色い床、マルチカラーの壁、白い壁) の写真
1
