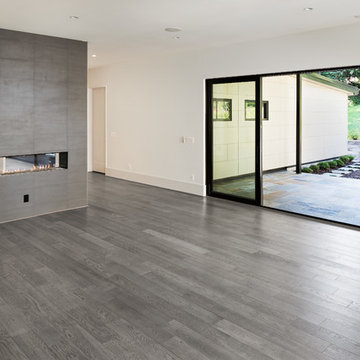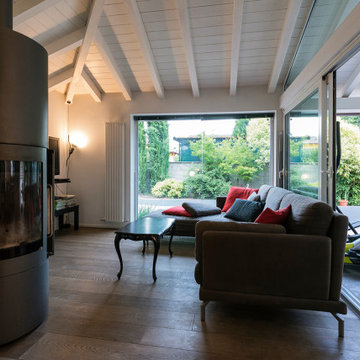モダンスタイルのファミリールーム (両方向型暖炉、薪ストーブ、茶色い床、青い壁、茶色い壁、白い壁) の写真
絞り込み:
資材コスト
並び替え:今日の人気順
写真 1〜20 枚目(全 69 枚)

Designing and fitting a #tinyhouse inside a shipping container, 8ft (2.43m) wide, 8.5ft (2.59m) high, and 20ft (6.06m) length, is one of the most challenging tasks we've undertaken, yet very satisfying when done right.
We had a great time designing this #tinyhome for a client who is enjoying the convinience of travelling is style.
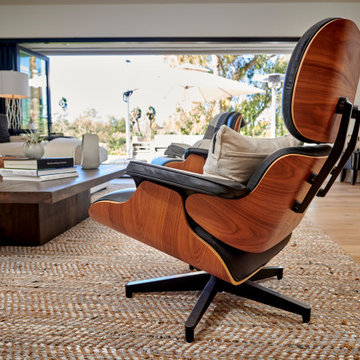
デンバーにある高級な広いモダンスタイルのおしゃれなオープンリビング (白い壁、淡色無垢フローリング、両方向型暖炉、コンクリートの暖炉まわり、壁掛け型テレビ、茶色い床) の写真

シカゴにある中くらいなモダンスタイルのおしゃれなオープンリビング (ゲームルーム、白い壁、濃色無垢フローリング、両方向型暖炉、石材の暖炉まわり、茶色い床) の写真
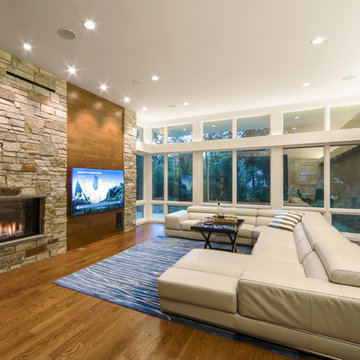
Jason Taylor
ニューヨークにある高級な広いモダンスタイルのおしゃれなオープンリビング (茶色い壁、濃色無垢フローリング、両方向型暖炉、石材の暖炉まわり、壁掛け型テレビ、茶色い床) の写真
ニューヨークにある高級な広いモダンスタイルのおしゃれなオープンリビング (茶色い壁、濃色無垢フローリング、両方向型暖炉、石材の暖炉まわり、壁掛け型テレビ、茶色い床) の写真
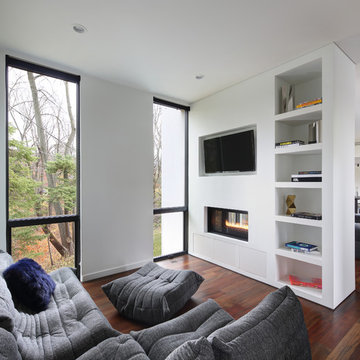
Tricia Shay Photography
ミルウォーキーにあるモダンスタイルのおしゃれなファミリールーム (白い壁、無垢フローリング、両方向型暖炉、壁掛け型テレビ、茶色い床) の写真
ミルウォーキーにあるモダンスタイルのおしゃれなファミリールーム (白い壁、無垢フローリング、両方向型暖炉、壁掛け型テレビ、茶色い床) の写真

The new open floor plan provides a clear line of site from the kitchen to the living room, past the double-sided gas fireplace that helps define the rooms.
Patrick Barta Photography

Zen Den (Family Room)
ダラスにあるモダンスタイルのおしゃれなオープンリビング (茶色い壁、無垢フローリング、両方向型暖炉、レンガの暖炉まわり、壁掛け型テレビ、茶色い床、板張り天井) の写真
ダラスにあるモダンスタイルのおしゃれなオープンリビング (茶色い壁、無垢フローリング、両方向型暖炉、レンガの暖炉まわり、壁掛け型テレビ、茶色い床、板張り天井) の写真
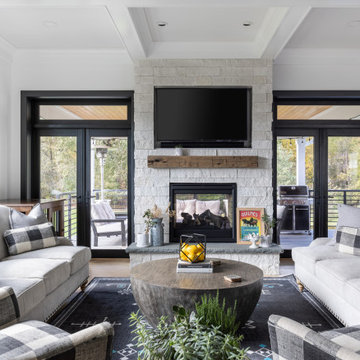
Our design vision was to create a home that was one of a kind, and fit each and every need of the client. We created an open floor plan on the first floor with 10 ft ceilings and expansive views out to the main floor balcony.
The first floor also features a primary suite, also referred to as “the apartment” where our homeowners have a primary bath, walk-in closet, coffee bar and laundry room.
The primary bedroom includes a vaulted ceiling with direct access to the outside deck and an accent trim wall. The primary bath features a large open shower with multiple showering options and separate water closet.
The second floor has unique elements for each of their children. As you walk up the stairs, there is a bonus room and study area for them. The second floor features a unique split level design, giving the bonus room a 10 ft ceiling.
As you continue down the hallway there are individual bedrooms, second floor laundry, and a bathroom that won’t slow anyone down while getting ready in the morning.
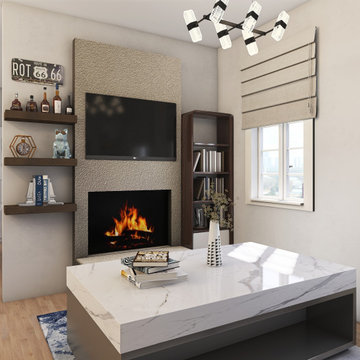
セビリアにあるお手頃価格の小さなモダンスタイルのおしゃれなオープンリビング (白い壁、ラミネートの床、薪ストーブ、積石の暖炉まわり、壁掛け型テレビ、茶色い床) の写真
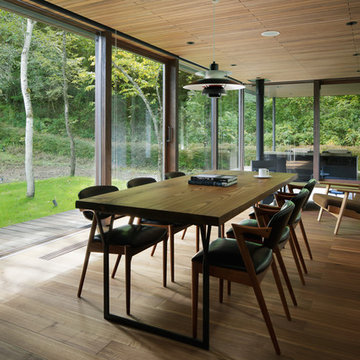
ダイニング
他の地域にあるモダンスタイルのおしゃれなオープンリビング (白い壁、濃色無垢フローリング、薪ストーブ、タイルの暖炉まわり、壁掛け型テレビ、茶色い床) の写真
他の地域にあるモダンスタイルのおしゃれなオープンリビング (白い壁、濃色無垢フローリング、薪ストーブ、タイルの暖炉まわり、壁掛け型テレビ、茶色い床) の写真
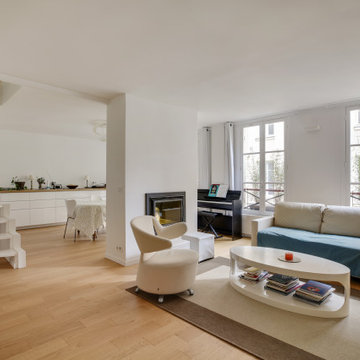
aménagement d'une salle de lecture lumineuse
パリにあるラグジュアリーな中くらいなモダンスタイルのおしゃれなオープンリビング (ミュージックルーム、白い壁、淡色無垢フローリング、両方向型暖炉、コンクリートの暖炉まわり、テレビなし、茶色い床、白い天井) の写真
パリにあるラグジュアリーな中くらいなモダンスタイルのおしゃれなオープンリビング (ミュージックルーム、白い壁、淡色無垢フローリング、両方向型暖炉、コンクリートの暖炉まわり、テレビなし、茶色い床、白い天井) の写真
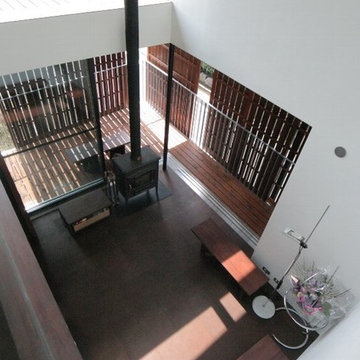
リビングを3階から見下ろす
バルコニーは建物を1周します。
手摺の外側には可動の格子戸がプライバシーを守り、バルコニーまで室内空間となります。窓にはカーテンを設けないことで外と繋がります。
東京23区にあるお手頃価格の中くらいなモダンスタイルのおしゃれなファミリールーム (白い壁、コルクフローリング、薪ストーブ、茶色い床) の写真
東京23区にあるお手頃価格の中くらいなモダンスタイルのおしゃれなファミリールーム (白い壁、コルクフローリング、薪ストーブ、茶色い床) の写真
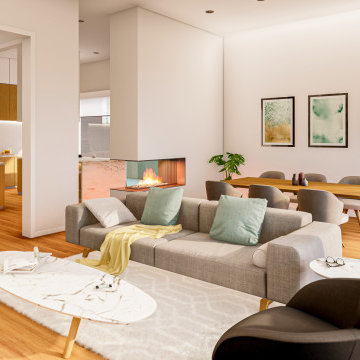
バレンシアにある巨大なモダンスタイルのおしゃれなオープンリビング (白い壁、ラミネートの床、両方向型暖炉、金属の暖炉まわり、壁掛け型テレビ、茶色い床、折り上げ天井、パネル壁) の写真
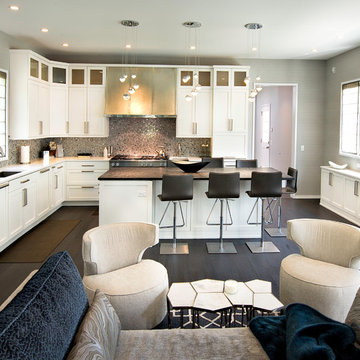
シカゴにある中くらいなモダンスタイルのおしゃれなオープンリビング (ゲームルーム、白い壁、濃色無垢フローリング、両方向型暖炉、石材の暖炉まわり、茶色い床) の写真
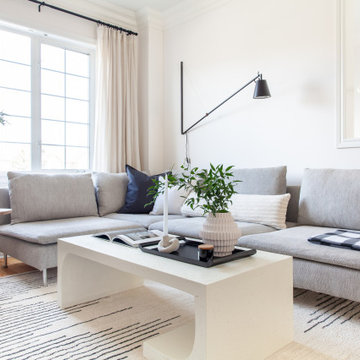
Calm and neutral modern family room that incorporates a lot of textures
トロントにある高級な小さなモダンスタイルのおしゃれなオープンリビング (白い壁、淡色無垢フローリング、両方向型暖炉、漆喰の暖炉まわり、茶色い床) の写真
トロントにある高級な小さなモダンスタイルのおしゃれなオープンリビング (白い壁、淡色無垢フローリング、両方向型暖炉、漆喰の暖炉まわり、茶色い床) の写真
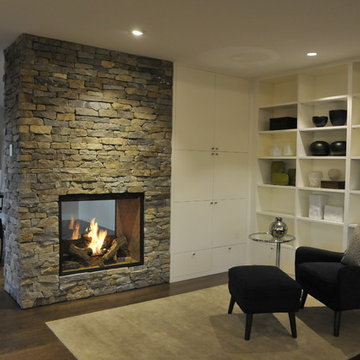
6 stunning waterfront homes along the river in serene Ladner, BC. Interior and exterior residential new construction painting by Warline Painting Ltd. Photos by Ina VanTonder.
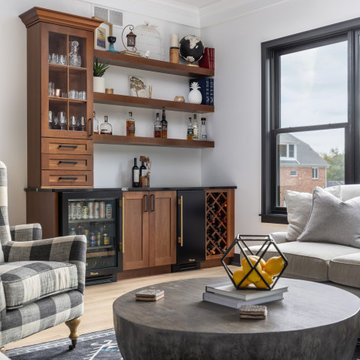
Our design vision was to create a home that was one of a kind, and fit each and every need of the client. We created an open floor plan on the first floor with 10 ft ceilings and expansive views out to the main floor balcony.
The first floor also features a primary suite, also referred to as “the apartment” where our homeowners have a primary bath, walk-in closet, coffee bar and laundry room.
The primary bedroom includes a vaulted ceiling with direct access to the outside deck and an accent trim wall. The primary bath features a large open shower with multiple showering options and separate water closet.
The second floor has unique elements for each of their children. As you walk up the stairs, there is a bonus room and study area for them. The second floor features a unique split level design, giving the bonus room a 10 ft ceiling.
As you continue down the hallway there are individual bedrooms, second floor laundry, and a bathroom that won’t slow anyone down while getting ready in the morning.
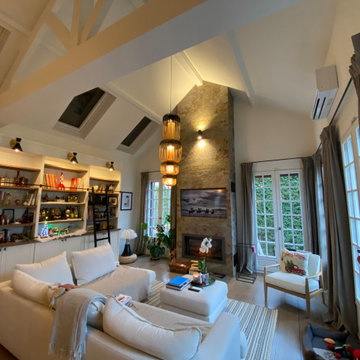
Salon
La cheminée est réalisée en feuilles de pierres STONELEAF
パリにある高級な巨大なモダンスタイルのおしゃれなオープンリビング (白い壁、無垢フローリング、薪ストーブ、積石の暖炉まわり、埋込式メディアウォール、茶色い床、表し梁) の写真
パリにある高級な巨大なモダンスタイルのおしゃれなオープンリビング (白い壁、無垢フローリング、薪ストーブ、積石の暖炉まわり、埋込式メディアウォール、茶色い床、表し梁) の写真
モダンスタイルのファミリールーム (両方向型暖炉、薪ストーブ、茶色い床、青い壁、茶色い壁、白い壁) の写真
1
