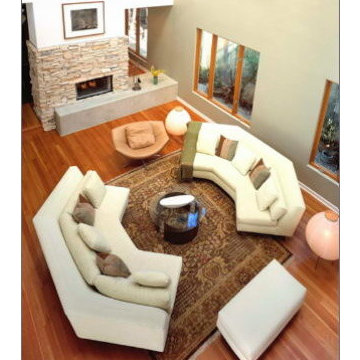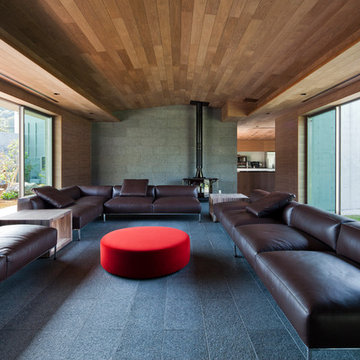広いモダンスタイルの独立型ファミリールーム (標準型暖炉) の写真
絞り込み:
資材コスト
並び替え:今日の人気順
写真 1〜20 枚目(全 121 枚)
1/5
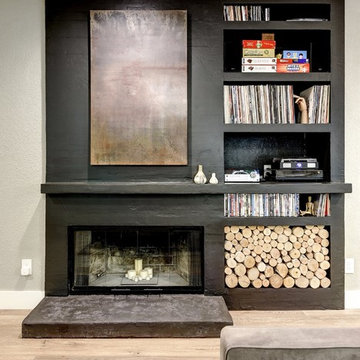
RRS Design + Build is a Austin based general contractor specializing in high end remodels and custom home builds. As a leader in contemporary, modern and mid century modern design, we are the clear choice for a superior product and experience. We would love the opportunity to serve you on your next project endeavor. Put our award winning team to work for you today!
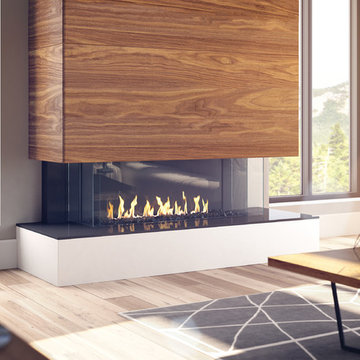
Regency City Series San Francisco Bay three sided bay fireplace creates a focal point that shows off the fire from multiple angles in the room.
トロントにある広いモダンスタイルのおしゃれな独立型ファミリールーム (白い壁、淡色無垢フローリング、標準型暖炉、木材の暖炉まわり、テレビなし) の写真
トロントにある広いモダンスタイルのおしゃれな独立型ファミリールーム (白い壁、淡色無垢フローリング、標準型暖炉、木材の暖炉まわり、テレビなし) の写真

タンパにある高級な広いモダンスタイルのおしゃれな独立型ファミリールーム (白い壁、無垢フローリング、標準型暖炉、積石の暖炉まわり、埋込式メディアウォール、茶色い床、格子天井) の写真
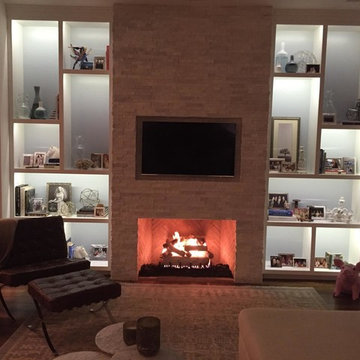
Evolve Interiors
ラスベガスにあるラグジュアリーな広いモダンスタイルのおしゃれな独立型ファミリールーム (白い壁、濃色無垢フローリング、標準型暖炉、石材の暖炉まわり、壁掛け型テレビ、茶色い床) の写真
ラスベガスにあるラグジュアリーな広いモダンスタイルのおしゃれな独立型ファミリールーム (白い壁、濃色無垢フローリング、標準型暖炉、石材の暖炉まわり、壁掛け型テレビ、茶色い床) の写真
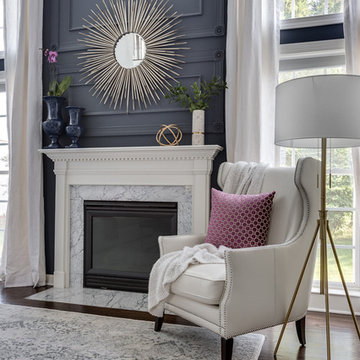
Christy Kosnic Photography
ワシントンD.C.にある広いモダンスタイルのおしゃれな独立型ファミリールーム (青い壁、濃色無垢フローリング、標準型暖炉、石材の暖炉まわり、茶色い床) の写真
ワシントンD.C.にある広いモダンスタイルのおしゃれな独立型ファミリールーム (青い壁、濃色無垢フローリング、標準型暖炉、石材の暖炉まわり、茶色い床) の写真
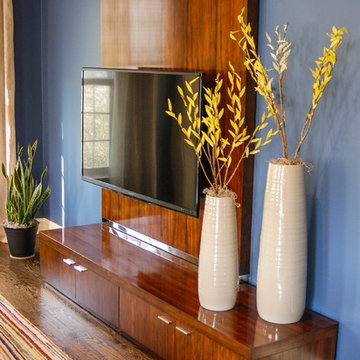
A modern t.v. console featuring highly polished walnut
フィラデルフィアにあるラグジュアリーな広いモダンスタイルのおしゃれな独立型ファミリールーム (青い壁、濃色無垢フローリング、壁掛け型テレビ、標準型暖炉、タイルの暖炉まわり) の写真
フィラデルフィアにあるラグジュアリーな広いモダンスタイルのおしゃれな独立型ファミリールーム (青い壁、濃色無垢フローリング、壁掛け型テレビ、標準型暖炉、タイルの暖炉まわり) の写真
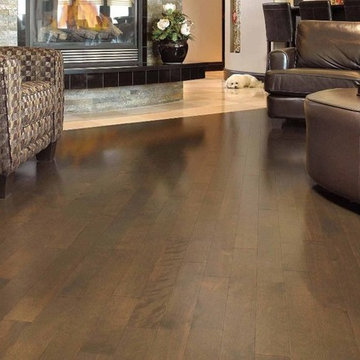
他の地域にある広いモダンスタイルのおしゃれな独立型ファミリールーム (白い壁、濃色無垢フローリング、標準型暖炉、タイルの暖炉まわり、テレビなし、茶色い床) の写真
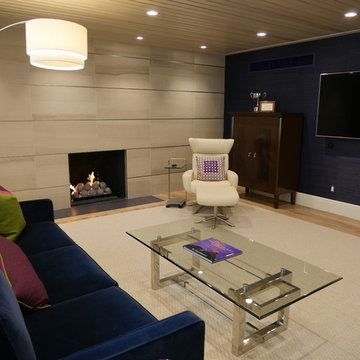
Library - Den
Builder: JP Craig Custom Building
Interior Decorator: Pam MacCarthy
Photos by Joe Brzuchanski
デトロイトにある広いモダンスタイルのおしゃれな独立型ファミリールーム (ベージュの壁、淡色無垢フローリング、標準型暖炉、タイルの暖炉まわり、壁掛け型テレビ) の写真
デトロイトにある広いモダンスタイルのおしゃれな独立型ファミリールーム (ベージュの壁、淡色無垢フローリング、標準型暖炉、タイルの暖炉まわり、壁掛け型テレビ) の写真
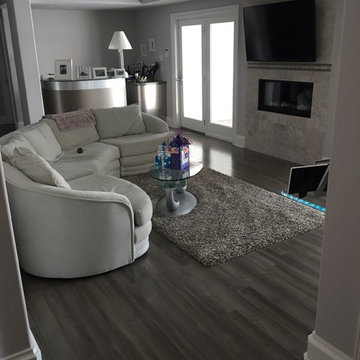
ニューヨークにある広いモダンスタイルのおしゃれな独立型ファミリールーム (グレーの壁、無垢フローリング、標準型暖炉、タイルの暖炉まわり、壁掛け型テレビ、グレーの床) の写真
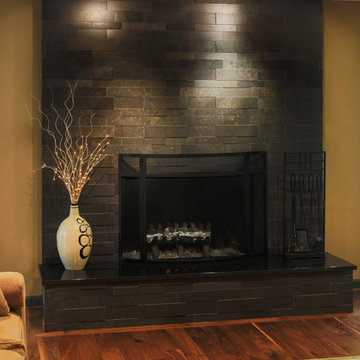
Livengood Photography
シャーロットにある高級な広いモダンスタイルのおしゃれな独立型ファミリールーム (ミュージックルーム、緑の壁、濃色無垢フローリング、標準型暖炉、タイルの暖炉まわり、埋込式メディアウォール) の写真
シャーロットにある高級な広いモダンスタイルのおしゃれな独立型ファミリールーム (ミュージックルーム、緑の壁、濃色無垢フローリング、標準型暖炉、タイルの暖炉まわり、埋込式メディアウォール) の写真
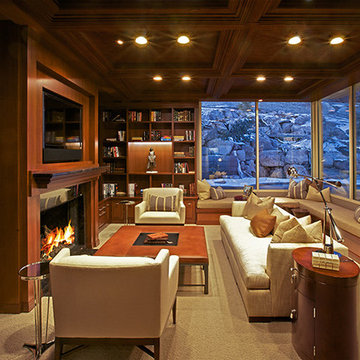
ソルトレイクシティにあるラグジュアリーな広いモダンスタイルのおしゃれな独立型ファミリールーム (茶色い壁、ライブラリー、カーペット敷き、標準型暖炉、石材の暖炉まわり、壁掛け型テレビ、ベージュの床) の写真
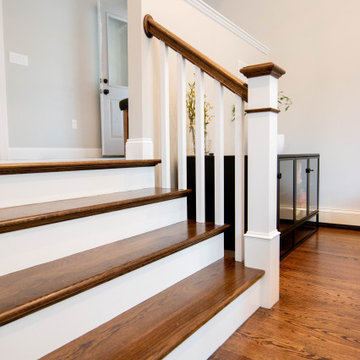
ボストンにある高級な広いモダンスタイルのおしゃれな独立型ファミリールーム (白い壁、無垢フローリング、標準型暖炉、石材の暖炉まわり、三角天井) の写真
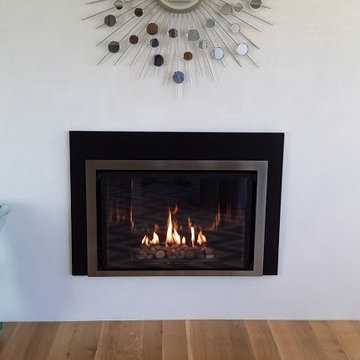
Conventional log sets and brick linings give way to contemporary elements in FullView Modern inserts
アルバカーキにある広いモダンスタイルのおしゃれな独立型ファミリールーム (標準型暖炉、漆喰の暖炉まわり、白い壁、テレビなし、無垢フローリング) の写真
アルバカーキにある広いモダンスタイルのおしゃれな独立型ファミリールーム (標準型暖炉、漆喰の暖炉まわり、白い壁、テレビなし、無垢フローリング) の写真
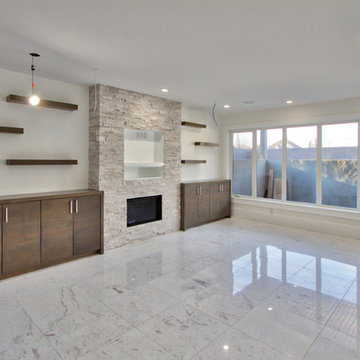
カルガリーにある高級な広いモダンスタイルのおしゃれな独立型ファミリールーム (ホームバー、白い壁、無垢フローリング、標準型暖炉、石材の暖炉まわり、壁掛け型テレビ) の写真
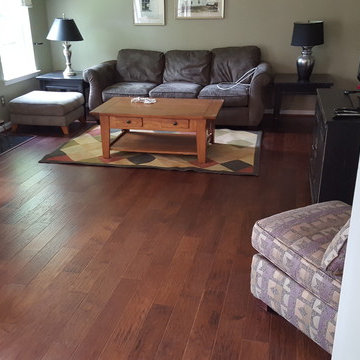
This is an example of one of our engineered hardwood flooring projects, this is a 5" hand-scraped engineered Hickory floors from Impressions. We installed the whole lower level of the home on top of a concrete slab with a underlayment called eco-silencer which helps insulate, dampen sound, and acts as a moisture control barrier.
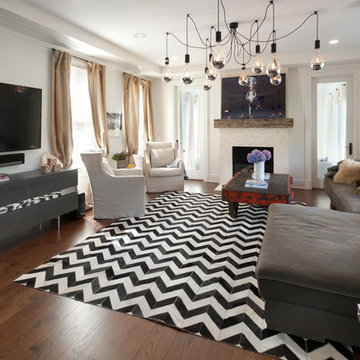
The family room features a white leather lined booth for informal dining or games, a built-in reading nook, tray ceiling trimmed with shiplap paneling, designer lighting and a fireplace wall featuring hand cut rounded stones and a rough hewn mantle cut from reclaimed barn beam. The brick firebox is painted with a contrasting black finish.
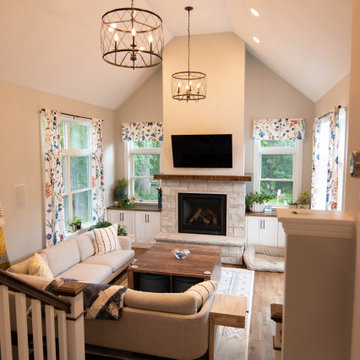
ボストンにある高級な広いモダンスタイルのおしゃれな独立型ファミリールーム (白い壁、無垢フローリング、標準型暖炉、石材の暖炉まわり、三角天井) の写真
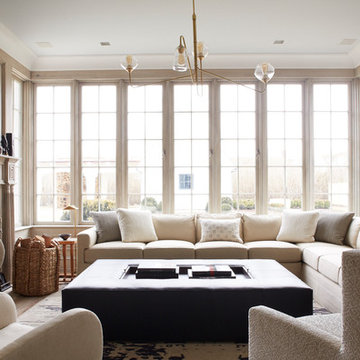
Max Kim Bee
ジャクソンビルにある広いモダンスタイルのおしゃれな独立型ファミリールーム (茶色い壁、濃色無垢フローリング、標準型暖炉、石材の暖炉まわり、壁掛け型テレビ、茶色い床) の写真
ジャクソンビルにある広いモダンスタイルのおしゃれな独立型ファミリールーム (茶色い壁、濃色無垢フローリング、標準型暖炉、石材の暖炉まわり、壁掛け型テレビ、茶色い床) の写真
広いモダンスタイルの独立型ファミリールーム (標準型暖炉) の写真
1
