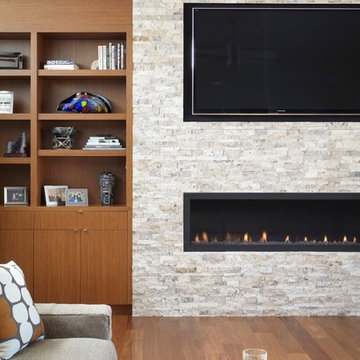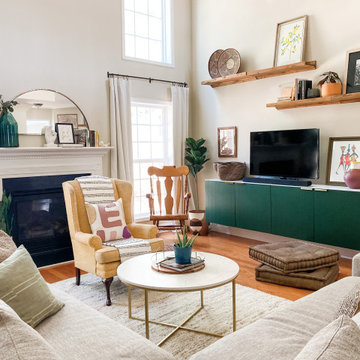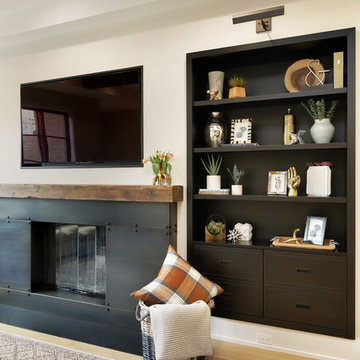巨大な、広いモダンスタイルのファミリールーム (標準型暖炉) の写真
絞り込み:
資材コスト
並び替え:今日の人気順
写真 1〜20 枚目(全 1,339 枚)
1/5

オースティンにある広いモダンスタイルのおしゃれなオープンリビング (白い壁、淡色無垢フローリング、標準型暖炉、金属の暖炉まわり、壁掛け型テレビ、ベージュの床、表し梁、板張り壁) の写真
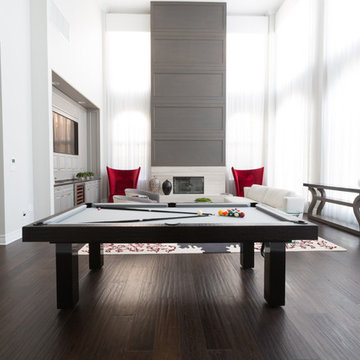
マイアミにあるラグジュアリーな広いモダンスタイルのおしゃれなロフトリビング (ゲームルーム、白い壁、濃色無垢フローリング、標準型暖炉、タイルの暖炉まわり、埋込式メディアウォール) の写真
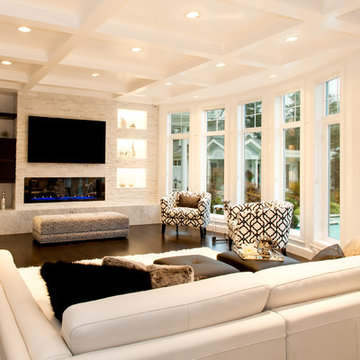
David Cohen
シアトルにある広いモダンスタイルのおしゃれなオープンリビング (グレーの壁、無垢フローリング、標準型暖炉、石材の暖炉まわり、埋込式メディアウォール) の写真
シアトルにある広いモダンスタイルのおしゃれなオープンリビング (グレーの壁、無垢フローリング、標準型暖炉、石材の暖炉まわり、埋込式メディアウォール) の写真

This ranch was a complete renovation! We took it down to the studs and redesigned the space for this young family. We opened up the main floor to create a large kitchen with two islands and seating for a crowd and a dining nook that looks out on the beautiful front yard. We created two seating areas, one for TV viewing and one for relaxing in front of the bar area. We added a new mudroom with lots of closed storage cabinets, a pantry with a sliding barn door and a powder room for guests. We raised the ceilings by a foot and added beams for definition of the spaces. We gave the whole home a unified feel using lots of white and grey throughout with pops of orange to keep it fun.

Modern/contemporary/eclectic living room with black and white features. The exposed beams are painted black to match the black wooden doors. The white walls blend perfectly with the white couch, white rug, and white dining room set.

For this classic San Francisco William Wurster house, we complemented the iconic modernist architecture, urban landscape, and Bay views with contemporary silhouettes and a neutral color palette. We subtly incorporated the wife's love of all things equine and the husband's passion for sports into the interiors. The family enjoys entertaining, and the multi-level home features a gourmet kitchen, wine room, and ample areas for dining and relaxing. An elevator conveniently climbs to the top floor where a serene master suite awaits.

This San Juan Capistrano family room has a relaxed and eclectic feel - achieved by the combination of smooth lacquered cabinets with textural elements like a reclaimed wood mantel, grasscloth wall paper, and dimensional tile surrounding the fireplace. The orange velvet sofa adds a splash of color in this otherwise monochromatic room.
Photo: Sabine Klingler Kane, KK Design Koncepts, Laguna Niguel, CA

Jim Wesphalen
バーリントンにある広いモダンスタイルのおしゃれなオープンリビング (グレーの壁、無垢フローリング、標準型暖炉、漆喰の暖炉まわり、テレビなし、茶色い床) の写真
バーリントンにある広いモダンスタイルのおしゃれなオープンリビング (グレーの壁、無垢フローリング、標準型暖炉、漆喰の暖炉まわり、テレビなし、茶色い床) の写真
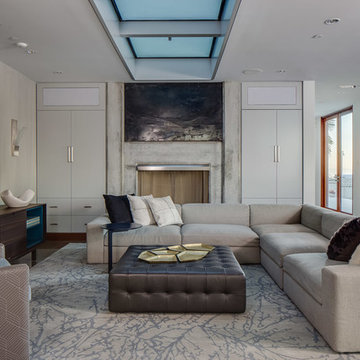
サンフランシスコにある広いモダンスタイルのおしゃれなオープンリビング (標準型暖炉、コンクリートの暖炉まわり、壁掛け型テレビ、白い壁、茶色い床) の写真
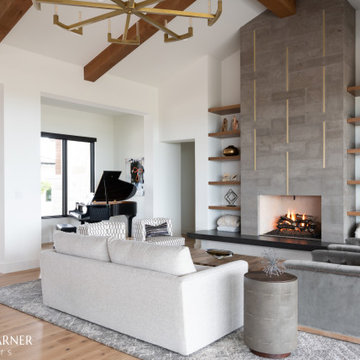
Open great room with custom designed stone fireplace, modern gold chandelier, black trim, soft white walls, contrasting black cabinetry, neutral color scheme

The owners requested a Private Resort that catered to their love for entertaining friends and family, a place where 2 people would feel just as comfortable as 42. Located on the western edge of a Wisconsin lake, the site provides a range of natural ecosystems from forest to prairie to water, allowing the building to have a more complex relationship with the lake - not merely creating large unencumbered views in that direction. The gently sloping site to the lake is atypical in many ways to most lakeside lots - as its main trajectory is not directly to the lake views - allowing for focus to be pushed in other directions such as a courtyard and into a nearby forest.
The biggest challenge was accommodating the large scale gathering spaces, while not overwhelming the natural setting with a single massive structure. Our solution was found in breaking down the scale of the project into digestible pieces and organizing them in a Camp-like collection of elements:
- Main Lodge: Providing the proper entry to the Camp and a Mess Hall
- Bunk House: A communal sleeping area and social space.
- Party Barn: An entertainment facility that opens directly on to a swimming pool & outdoor room.
- Guest Cottages: A series of smaller guest quarters.
- Private Quarters: The owners private space that directly links to the Main Lodge.
These elements are joined by a series green roof connectors, that merge with the landscape and allow the out buildings to retain their own identity. This Camp feel was further magnified through the materiality - specifically the use of Doug Fir, creating a modern Northwoods setting that is warm and inviting. The use of local limestone and poured concrete walls ground the buildings to the sloping site and serve as a cradle for the wood volumes that rest gently on them. The connections between these materials provided an opportunity to add a delicate reading to the spaces and re-enforce the camp aesthetic.
The oscillation between large communal spaces and private, intimate zones is explored on the interior and in the outdoor rooms. From the large courtyard to the private balcony - accommodating a variety of opportunities to engage the landscape was at the heart of the concept.
Overview
Chenequa, WI
Size
Total Finished Area: 9,543 sf
Completion Date
May 2013
Services
Architecture, Landscape Architecture, Interior Design
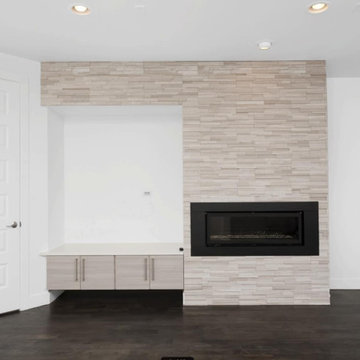
Modern fireplace, stone surrounding.
デンバーにある広いモダンスタイルのおしゃれなオープンリビング (白い壁、濃色無垢フローリング、標準型暖炉、石材の暖炉まわり) の写真
デンバーにある広いモダンスタイルのおしゃれなオープンリビング (白い壁、濃色無垢フローリング、標準型暖炉、石材の暖炉まわり) の写真
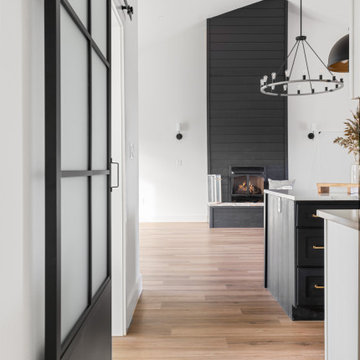
A glimpse into the family room that offers a gas fireplace with stone hearth and vaulted ceilings with custom lighting and hardwood floors.
ダラスにある高級な広いモダンスタイルのおしゃれなオープンリビング (無垢フローリング、標準型暖炉、塗装板張りの暖炉まわり、茶色い床、三角天井) の写真
ダラスにある高級な広いモダンスタイルのおしゃれなオープンリビング (無垢フローリング、標準型暖炉、塗装板張りの暖炉まわり、茶色い床、三角天井) の写真
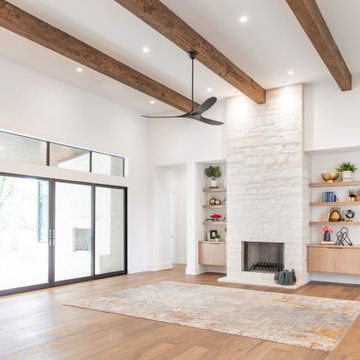
Family room overview.
オースティンにあるラグジュアリーな巨大なモダンスタイルのおしゃれなオープンリビング (白い壁、無垢フローリング、標準型暖炉、石材の暖炉まわり、テレビなし、茶色い床) の写真
オースティンにあるラグジュアリーな巨大なモダンスタイルのおしゃれなオープンリビング (白い壁、無垢フローリング、標準型暖炉、石材の暖炉まわり、テレビなし、茶色い床) の写真

This two story family room takes advantage of the high ceilings and large windows to create a space that is the clear destination for the family. The open floorpan connects this space to the dining area and kitchen, and the two story fireplace detail adds drama and draws the eye upward.
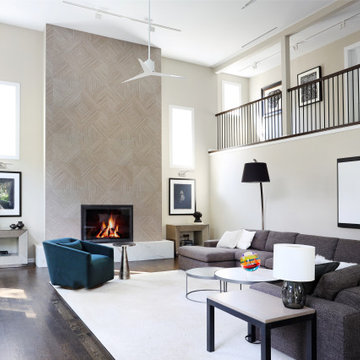
This two story family room takes advantage of the high ceilings and large windows to create a space that is the clear destination for the family. The open floorpan connects this space to the dining area and kitchen, and the two story fireplace detail adds drama and draws the eye upward.
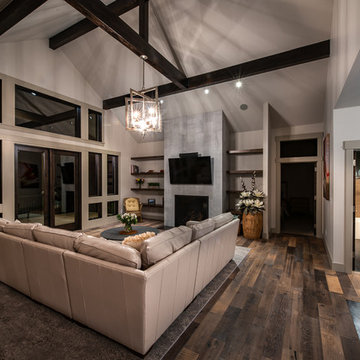
他の地域にある広いモダンスタイルのおしゃれなオープンリビング (ベージュの壁、濃色無垢フローリング、標準型暖炉、タイルの暖炉まわり、壁掛け型テレビ、茶色い床) の写真
巨大な、広いモダンスタイルのファミリールーム (標準型暖炉) の写真
1
