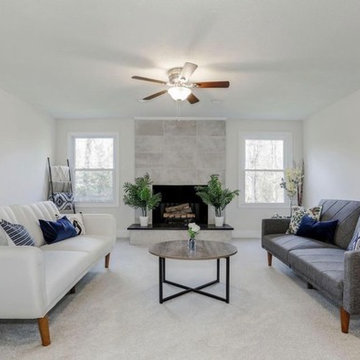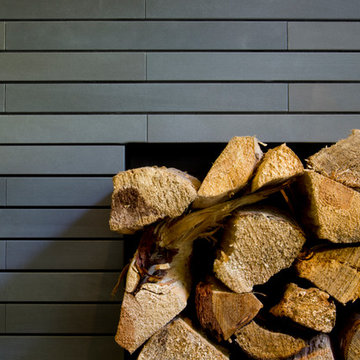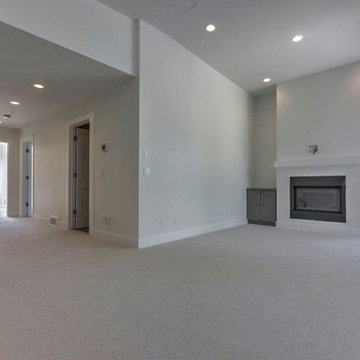モダンスタイルのオープンリビング (標準型暖炉、カーペット敷き、白い壁) の写真
絞り込み:
資材コスト
並び替え:今日の人気順
写真 1〜20 枚目(全 31 枚)
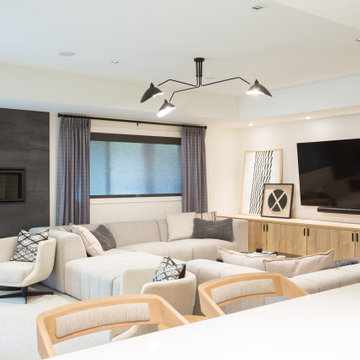
This extensive remodel project in Bellevue involved a complete overhaul to the lower floor of the home to become an ideal refuge and home-away-from-home for the clients friends and family. The transformation included a modern kitchen, reimagined family room space, dining area, bedroom and spa-inspired bath.
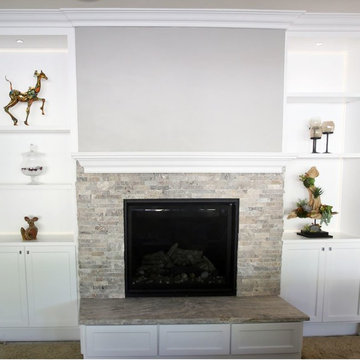
Here's a fireplace design created by Satin & Slate. This design includes custom cabinets for a custom entertainment center. This one of a kind entertainment center also includes a stone fireplace and a handful of shelves. Recessed lighting in added to the ceiling of this are and gives it much more detail. All designed by Satin & Slate.
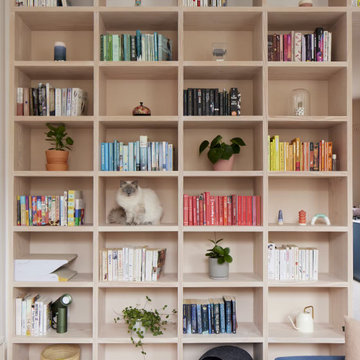
サンフランシスコにある高級な広いモダンスタイルのおしゃれなオープンリビング (白い壁、カーペット敷き、標準型暖炉、木材の暖炉まわり、テレビなし、ベージュの床、折り上げ天井、板張り壁) の写真
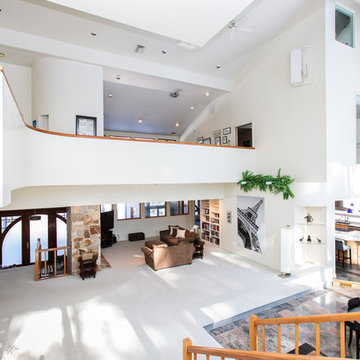
The impressive design of this modern home is highlighted by soaring ceilings united with expansive glass walls. Dual floating stair cases flank the open gallery, dining and living rooms creating a sprawling, social space for friends and family to linger. A stunning Weston Kitchen's renovation with a sleek design, double ovens, gas range, and a Sub Zero refrigerator is ideal for entertaining and makes the day-to-day effortless. A first floor guest room with separate entrance is perfect for in-laws or an au pair. Two additional bedrooms share a bath. An indulgent master suite includes a renovated bath, balcony,and access to a home office. This house has something for everyone including two projection televisions, a music studio, wine cellar, game room, and a family room with fireplace and built-in bar. A graceful counterpoint to this dynamic home is the the lush backyard. When viewed through stunning floor to ceiling windows, the landscape provides a beautiful and ever-changing backdrop. http://165conantroad.com/
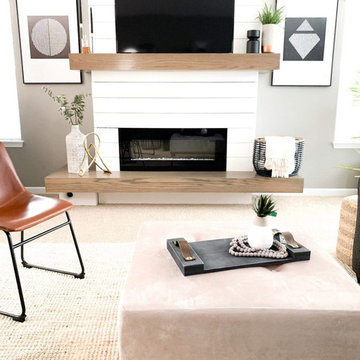
インディアナポリスにある低価格のモダンスタイルのおしゃれなオープンリビング (白い壁、カーペット敷き、標準型暖炉、木材の暖炉まわり、壁掛け型テレビ、ベージュの床) の写真
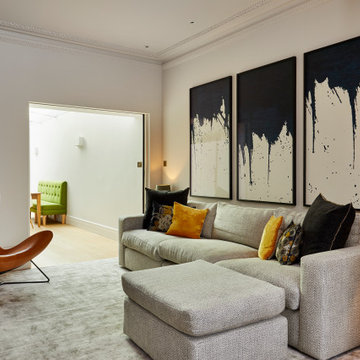
Family Room with TV and reading area that leads through to open plan kitchen. Tactile sofa fabric and eye catching prints with bold artwork give this space character and differentiate between the other living spaces.
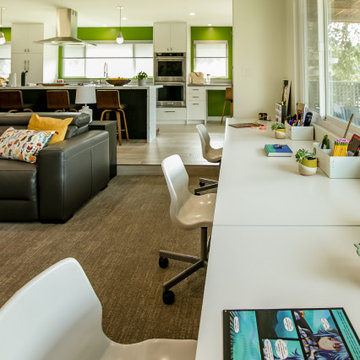
Instant desk area - thank you Ikea! Who says it all has to be custom? There are plenty of ways to supplement your digs with practical and readily available goodies from the likes of places like Ikea. Mix and match till your heart's content. Got this one right...it's a great place for doing homework or spreading out for an art project!
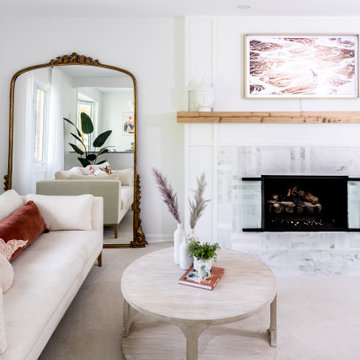
The fireplace was re-designed adding woodwork and a new marble surround. We added a cedar mantle for some warmth and all white furniture to keep it open and airy
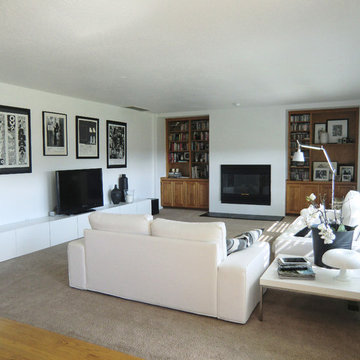
LAURA ATTOLINI DESIGN
ロンドンにある高級な広いモダンスタイルのおしゃれなオープンリビング (白い壁、カーペット敷き、標準型暖炉、金属の暖炉まわり、据え置き型テレビ) の写真
ロンドンにある高級な広いモダンスタイルのおしゃれなオープンリビング (白い壁、カーペット敷き、標準型暖炉、金属の暖炉まわり、据え置き型テレビ) の写真
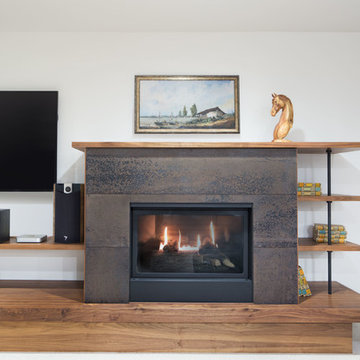
Chris DiNottia - http://www.chrisdinottia.com
シアトルにあるお手頃価格の中くらいなモダンスタイルのおしゃれなオープンリビング (白い壁、カーペット敷き、標準型暖炉、金属の暖炉まわり、壁掛け型テレビ) の写真
シアトルにあるお手頃価格の中くらいなモダンスタイルのおしゃれなオープンリビング (白い壁、カーペット敷き、標準型暖炉、金属の暖炉まわり、壁掛け型テレビ) の写真
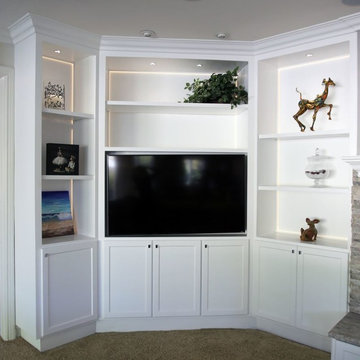
Here's a fireplace design created by Satin & Slate. This design includes custom cabinets for a custom entertainment center. This one of a kind entertainment center also includes a stone fireplace and a handful of shelves. Recessed lighting in added to the ceiling of this are and gives it much more detail. All designed by Satin & Slate.
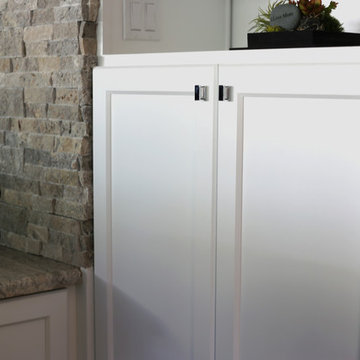
Melitza Beltran
オレンジカウンティにある中くらいなモダンスタイルのおしゃれなオープンリビング (白い壁、カーペット敷き、標準型暖炉、石材の暖炉まわり、ベージュの床) の写真
オレンジカウンティにある中くらいなモダンスタイルのおしゃれなオープンリビング (白い壁、カーペット敷き、標準型暖炉、石材の暖炉まわり、ベージュの床) の写真
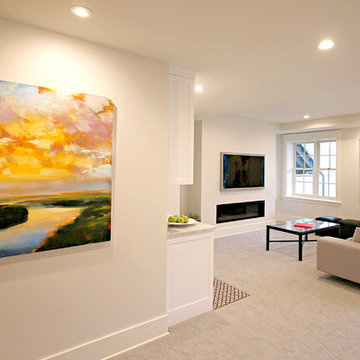
Home Staging & Interior Styling: Property Staging Services
デンバーにある高級な広いモダンスタイルのおしゃれなオープンリビング (ゲームルーム、白い壁、カーペット敷き、標準型暖炉、壁掛け型テレビ、ベージュの床) の写真
デンバーにある高級な広いモダンスタイルのおしゃれなオープンリビング (ゲームルーム、白い壁、カーペット敷き、標準型暖炉、壁掛け型テレビ、ベージュの床) の写真
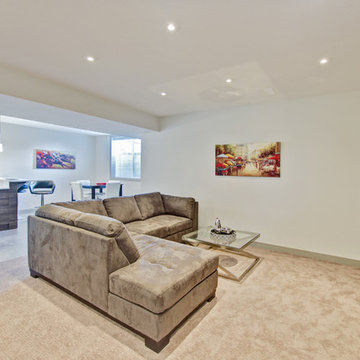
Basement family room off the wet bar area
カルガリーにある低価格の中くらいなモダンスタイルのおしゃれなオープンリビング (ホームバー、白い壁、カーペット敷き、標準型暖炉、漆喰の暖炉まわり、壁掛け型テレビ、茶色い床) の写真
カルガリーにある低価格の中くらいなモダンスタイルのおしゃれなオープンリビング (ホームバー、白い壁、カーペット敷き、標準型暖炉、漆喰の暖炉まわり、壁掛け型テレビ、茶色い床) の写真
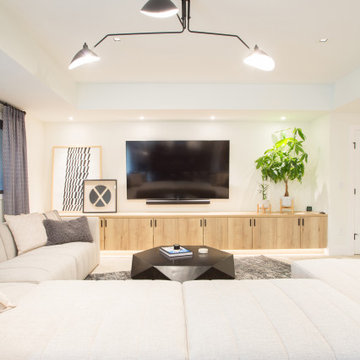
This extensive remodel project in Bellevue involved a complete overhaul to the lower floor of the home to become an ideal refuge and home-away-from-home for the clients friends and family. The transformation included a modern kitchen, reimagined family room space, dining area, bedroom and spa-inspired bath.
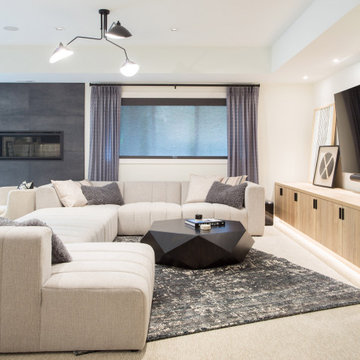
This extensive remodel project in Bellevue involved a complete overhaul to the lower floor of the home to become an ideal refuge and home-away-from-home for the clients friends and family. The transformation included a modern kitchen, reimagined family room space, dining area, bedroom and spa-inspired bath.
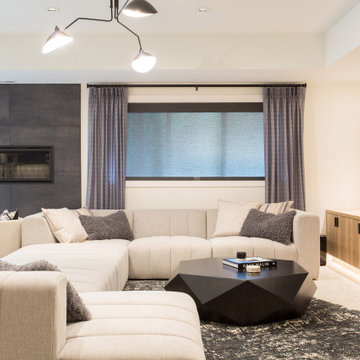
This extensive remodel project in Bellevue involved a complete overhaul to the lower floor of the home to become an ideal refuge and home-away-from-home for the clients friends and family. The transformation included a modern kitchen, reimagined family room space, dining area, bedroom and spa-inspired bath.
モダンスタイルのオープンリビング (標準型暖炉、カーペット敷き、白い壁) の写真
1
