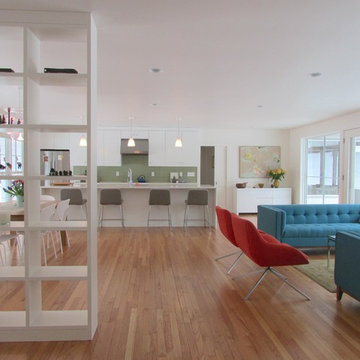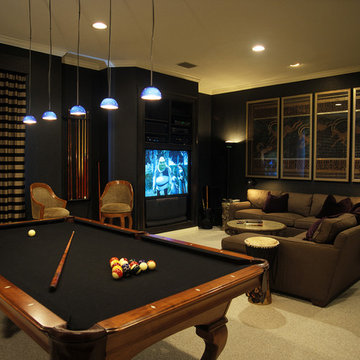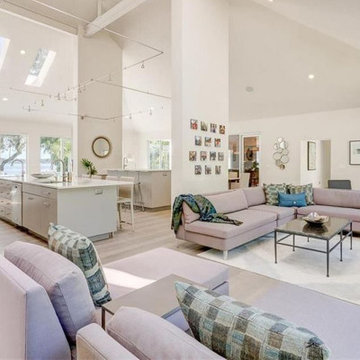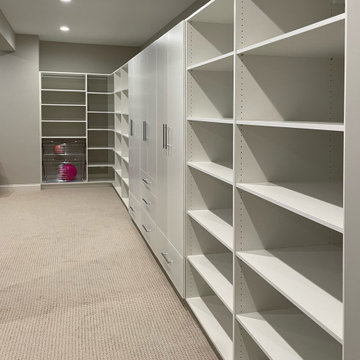広いモダンスタイルのファミリールーム (暖炉なし、薪ストーブ、ベージュの床) の写真
絞り込み:
資材コスト
並び替え:今日の人気順
写真 1〜20 枚目(全 121 枚)
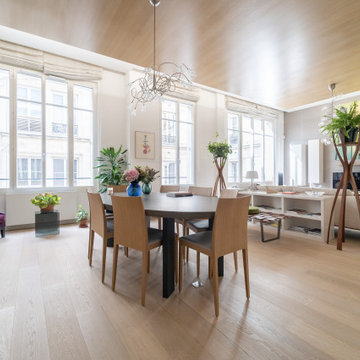
レンヌにある高級な広いモダンスタイルのおしゃれなオープンリビング (ベージュの壁、淡色無垢フローリング、暖炉なし、据え置き型テレビ、ベージュの床、板張り天井) の写真
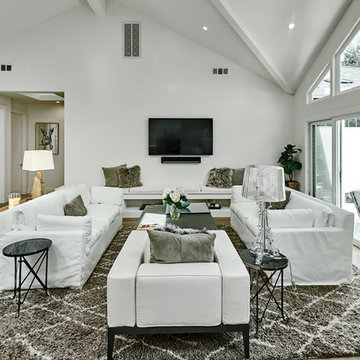
Mark Pinkerton - vi360 Photography
サンフランシスコにある高級な広いモダンスタイルのおしゃれなロフトリビング (白い壁、淡色無垢フローリング、暖炉なし、壁掛け型テレビ、ベージュの床) の写真
サンフランシスコにある高級な広いモダンスタイルのおしゃれなロフトリビング (白い壁、淡色無垢フローリング、暖炉なし、壁掛け型テレビ、ベージュの床) の写真
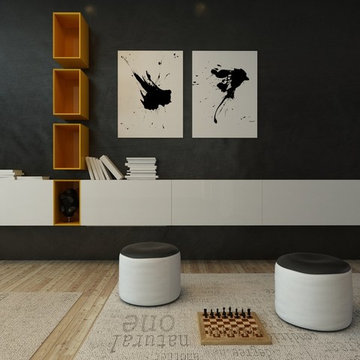
These modern designs create a comfortable, relaxing, clean and sharp look for your home.
ロサンゼルスにある広いモダンスタイルのおしゃれなファミリールーム (グレーの壁、淡色無垢フローリング、暖炉なし、ベージュの床) の写真
ロサンゼルスにある広いモダンスタイルのおしゃれなファミリールーム (グレーの壁、淡色無垢フローリング、暖炉なし、ベージュの床) の写真
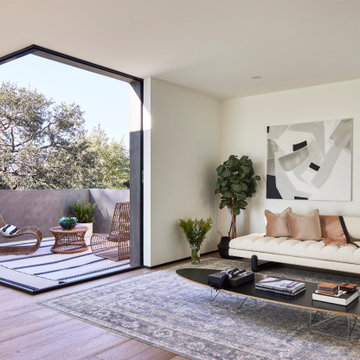
Family Room den at top of stairs. This space divides the Primary Suite from the Kid's Suites with corner balcony overlooking swimming pool, existing Oak tree and Pacific Ocean to the West. Photo by Dan Arnold
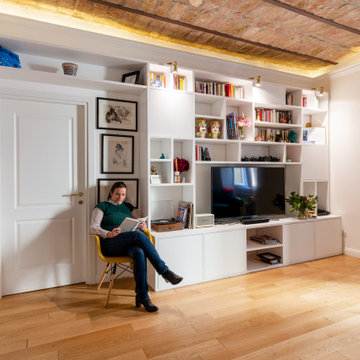
Design arredo su misura, libreria occupa intero muro, integrando le porte già esistenti. Insieme con arredo è stato progettato la luce adatta allo spazio. Una parete attrezzata per la tv con i contenitori chiusi ed aperti, realizzati in legno faggio e verniciati bianchi fatti da artigiano.
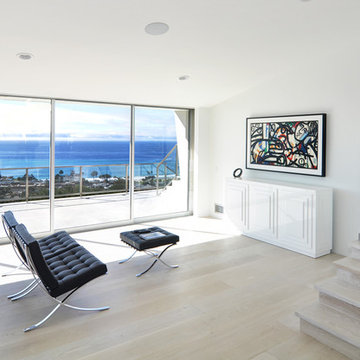
10" Select Grade White Oak hardwood flooring with a custom stain & finish. Solid treads & risers to match.
Photography by: The Bowman Group.
オレンジカウンティにある高級な広いモダンスタイルのおしゃれなオープンリビング (白い壁、淡色無垢フローリング、暖炉なし、テレビなし、ベージュの床) の写真
オレンジカウンティにある高級な広いモダンスタイルのおしゃれなオープンリビング (白い壁、淡色無垢フローリング、暖炉なし、テレビなし、ベージュの床) の写真
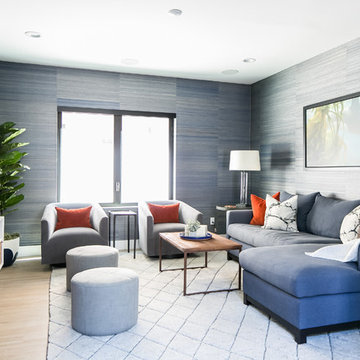
The family room operates as the media room for this young family. The wood barn door allows the space to be closed off and darkened for movies or video games. A comfortable sectional sofa, swivel barrel chairs and round ottomans offer plenty of seating for the family of 5. Horsehair and grass cloth wall paper keep the space sophisticated to coordinate with the rest of the home. Photography by Ryan Garvin.
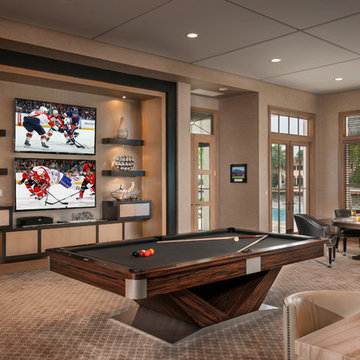
ロサンゼルスにある高級な広いモダンスタイルのおしゃれなオープンリビング (ゲームルーム、茶色い壁、カーペット敷き、壁掛け型テレビ、暖炉なし、ベージュの床) の写真
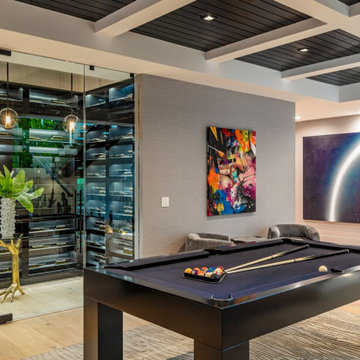
Bundy Drive Brentwood, Los Angeles, modern home game room with luxury wine storage. Photo by Simon Berlyn.
ロサンゼルスにある広いモダンスタイルのおしゃれなオープンリビング (ゲームルーム、グレーの壁、暖炉なし、テレビなし、ベージュの床、折り上げ天井) の写真
ロサンゼルスにある広いモダンスタイルのおしゃれなオープンリビング (ゲームルーム、グレーの壁、暖炉なし、テレビなし、ベージュの床、折り上げ天井) の写真
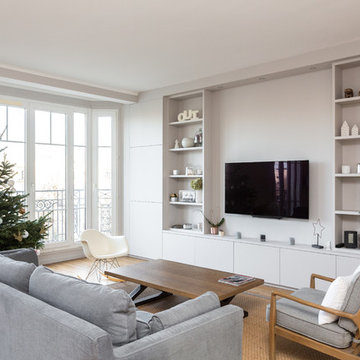
Stephane vasco
パリにあるお手頃価格の広いモダンスタイルのおしゃれなオープンリビング (白い壁、暖炉なし、壁掛け型テレビ、ベージュの床、無垢フローリング) の写真
パリにあるお手頃価格の広いモダンスタイルのおしゃれなオープンリビング (白い壁、暖炉なし、壁掛け型テレビ、ベージュの床、無垢フローリング) の写真
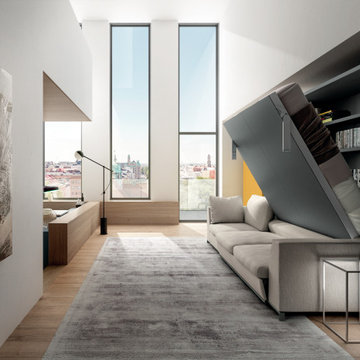
Zum Shop -> https://www.livarea.de/clei-tonale-schrankbett-mit-sofa Das Tonale Schrankbett von Clei bietet Stauraum im verdeckten Bücherregal bei geschlossenem Möbel und kann mit 2er oder 3er Sofa bestellt werden.
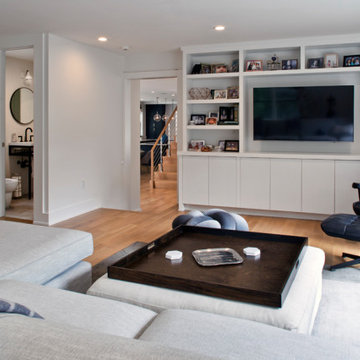
The family room with a view of the 1st floor open plan.
ニューヨークにある高級な広いモダンスタイルのおしゃれなオープンリビング (ライブラリー、白い壁、淡色無垢フローリング、暖炉なし、埋込式メディアウォール、ベージュの床) の写真
ニューヨークにある高級な広いモダンスタイルのおしゃれなオープンリビング (ライブラリー、白い壁、淡色無垢フローリング、暖炉なし、埋込式メディアウォール、ベージュの床) の写真
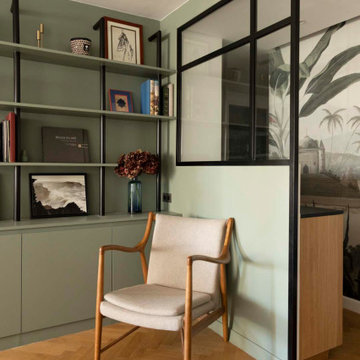
Cette rénovation a été conçue et exécutée avec l'architecte Charlotte Petit de l'agence Argia Architecture. Nos clients habitaient auparavant dans un immeuble années 30 qui possédait un certain charme avec ses moulures et son parquet d'époque. Leur nouveau foyer, situé dans un immeuble des années 2000, ne jouissait pas du même style singulier mais possédait un beau potentiel à exploiter. Les challenges principaux étaient 1) Lui donner du caractère et le moderniser 2) Réorganiser certaines fonctions pour mieux orienter les pièces à vivre vers la terrasse.
Auparavant l'entrée donnait sur une grande pièce qui servait de salon avec une petite cuisine fermée. Ce salon ouvrait sur une terrasse et une partie servait de circulation pour accéder aux chambres.
A présent, l'entrée se prolonge à travers un élégant couloir vitré permettant de séparer les espaces de jour et de nuit tout en créant une jolie perspective sur la bibliothèque du salon. La chambre parentale qui se trouvait au bout du salon a été basculée dans cet espace. A la place, une cuisine audacieuse s'ouvre sur le salon et la terrasse, donnant une toute autre aura aux pièces de vie.
Des lignes noires graphiques viennent structurer l'esthétique des pièces principales. On les retrouve dans la verrière du couloir dont les lignes droites sont adoucies par le papier peint végétal Añanbo.
Autre exemple : cet exceptionnel tracé qui parcourt le sol et le mur entre la cuisine et le salon. Lorsque nous avons changé l'ancienne chambre en cuisine, la cloison de cette première a été supprimée. Cette suppression a laissé un espace entre les deux parquets en point de Hongrie. Nous avons décidé d'y apposer une signature originale noire très graphique en zelliges noirs. Ceci permet de réunir les pièces tout en faisant écho au noir de la verrière du couloir et le zellige de la cuisine.
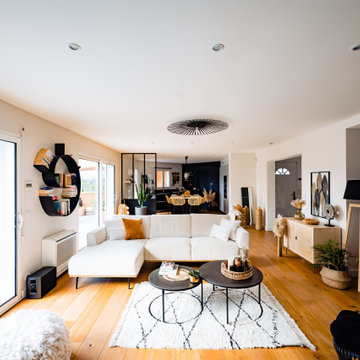
Après réflexion sur l’aménagement de cette espace de vie, voici le résultat :
Votre pièce est cosy, chaleureuse, spacieuse, épurée, dans l’air du temps. On a juste envie de s’y poser... C’est comme cela que je perçois notre future collaboration. Après une étude de vos désirs, ainsi que de votre budget, nous étudierons ensemble Votre projet, afin qu’il soit à Votre image.
Alors, résultat avant\après vous seriez satisfait ?
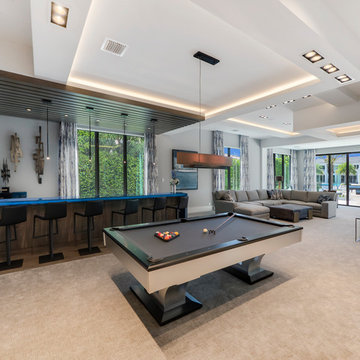
Family Room
他の地域にあるラグジュアリーな広いモダンスタイルのおしゃれな独立型ファミリールーム (ゲームルーム、白い壁、カーペット敷き、暖炉なし、テレビなし、ベージュの床) の写真
他の地域にあるラグジュアリーな広いモダンスタイルのおしゃれな独立型ファミリールーム (ゲームルーム、白い壁、カーペット敷き、暖炉なし、テレビなし、ベージュの床) の写真
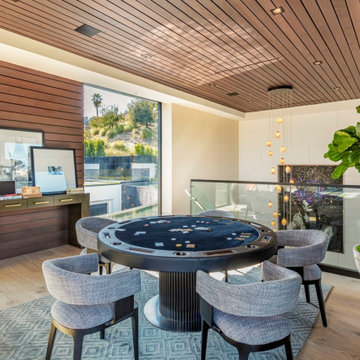
Bundy Drive Brentwood, Los Angeles modern home luxury game room with poker card table. Photo by Simon Berlyn.
ロサンゼルスにある広いモダンスタイルのおしゃれなオープンリビング (ゲームルーム、白い壁、暖炉なし、テレビなし、ベージュの床、折り上げ天井) の写真
ロサンゼルスにある広いモダンスタイルのおしゃれなオープンリビング (ゲームルーム、白い壁、暖炉なし、テレビなし、ベージュの床、折り上げ天井) の写真
広いモダンスタイルのファミリールーム (暖炉なし、薪ストーブ、ベージュの床) の写真
1
