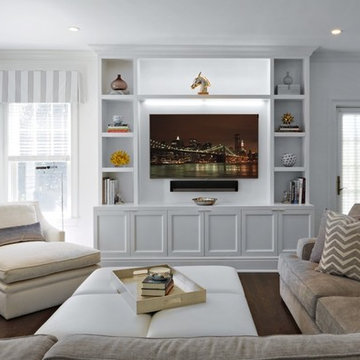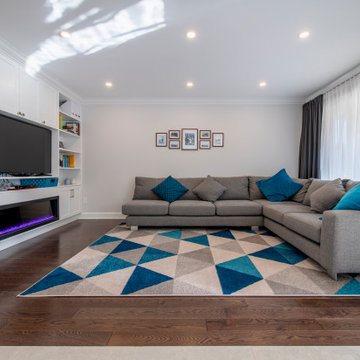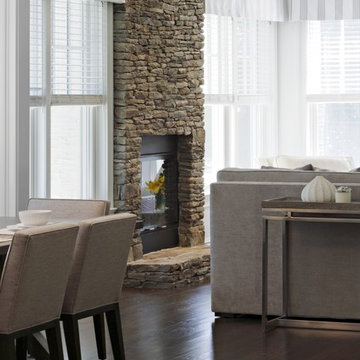モダンスタイルのファミリールーム (全タイプの暖炉、濃色無垢フローリング、埋込式メディアウォール、白い壁) の写真
絞り込み:
資材コスト
並び替え:今日の人気順
写真 1〜20 枚目(全 36 枚)
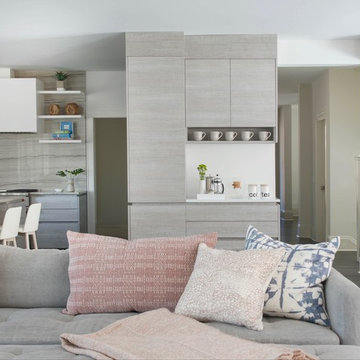
JANE BEILES
ニューヨークにある高級な広いモダンスタイルのおしゃれなオープンリビング (白い壁、濃色無垢フローリング、標準型暖炉、石材の暖炉まわり、埋込式メディアウォール、グレーの床) の写真
ニューヨークにある高級な広いモダンスタイルのおしゃれなオープンリビング (白い壁、濃色無垢フローリング、標準型暖炉、石材の暖炉まわり、埋込式メディアウォール、グレーの床) の写真
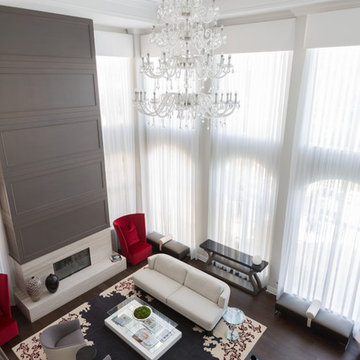
マイアミにあるラグジュアリーな広いモダンスタイルのおしゃれなロフトリビング (ゲームルーム、白い壁、濃色無垢フローリング、標準型暖炉、タイルの暖炉まわり、埋込式メディアウォール) の写真
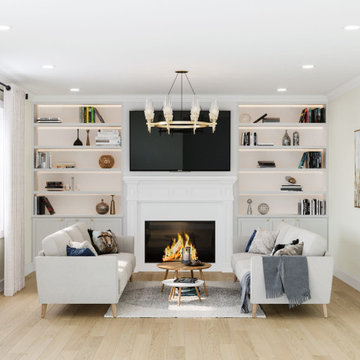
Added bookshelf and cabinets on each side of the fireplace
バーミングハムにある低価格の中くらいなモダンスタイルのおしゃれな独立型ファミリールーム (ライブラリー、白い壁、濃色無垢フローリング、標準型暖炉、レンガの暖炉まわり、埋込式メディアウォール、茶色い床) の写真
バーミングハムにある低価格の中くらいなモダンスタイルのおしゃれな独立型ファミリールーム (ライブラリー、白い壁、濃色無垢フローリング、標準型暖炉、レンガの暖炉まわり、埋込式メディアウォール、茶色い床) の写真
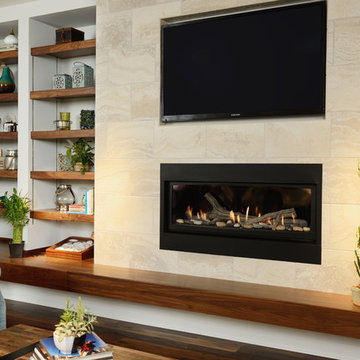
Eric Honeycutt
ローリーにある高級な中くらいなモダンスタイルのおしゃれなオープンリビング (白い壁、濃色無垢フローリング、標準型暖炉、タイルの暖炉まわり、埋込式メディアウォール) の写真
ローリーにある高級な中くらいなモダンスタイルのおしゃれなオープンリビング (白い壁、濃色無垢フローリング、標準型暖炉、タイルの暖炉まわり、埋込式メディアウォール) の写真
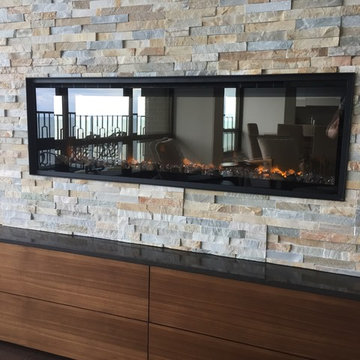
A close-up view of the linear electric fireplace with stone veneer tile, quartz top and natural walnut cabinets below. Notice the black metal wood trim around the fireplace that provides a clean transition between the tile and fireplace.
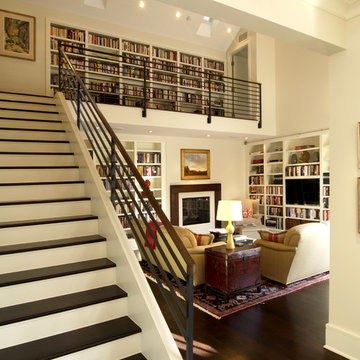
デンバーにあるモダンスタイルのおしゃれなロフトリビング (ライブラリー、白い壁、濃色無垢フローリング、標準型暖炉、石材の暖炉まわり、埋込式メディアウォール) の写真
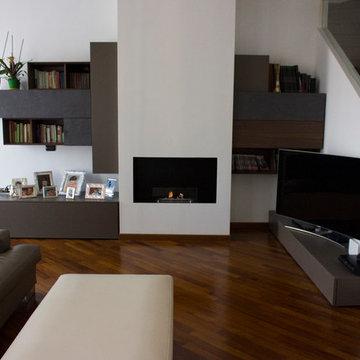
La sala è il pezzo forte di questo progetto grazie a numerose nicchie e due colonne, elementi che sono stati usati per valorizzare l'ambiente. E' stato inserito un mobile Pianca che prevede l'alternanza di frontali in pietra con legno e laccati dalle tonalità calde.
Fotografa: Greta Visconti
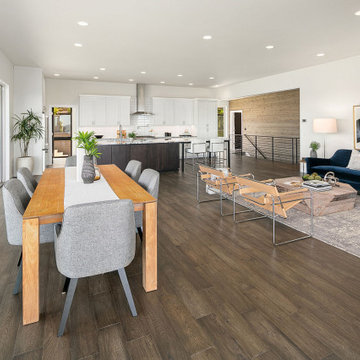
This Pacific Northwest modern home was located on a hillside utilizing large windows and sliding glass doors to capture the beautiful views to the Puget Sound and the Olympic Mountains beyond.
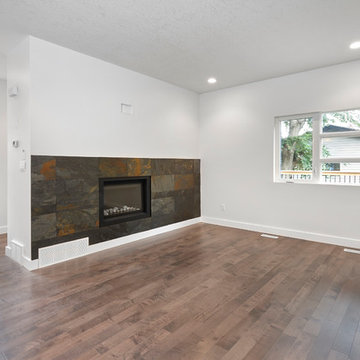
エドモントンにある高級な小さなモダンスタイルのおしゃれなオープンリビング (白い壁、濃色無垢フローリング、標準型暖炉、石材の暖炉まわり、埋込式メディアウォール) の写真
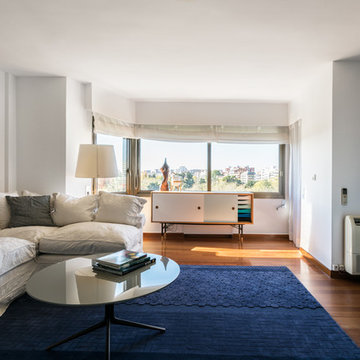
Maria Marcos Calvo, Arquitecto
David Montero, Fotógrafo
他の地域にある高級な広いモダンスタイルのおしゃれなオープンリビング (ライブラリー、白い壁、濃色無垢フローリング、両方向型暖炉、埋込式メディアウォール、茶色い床) の写真
他の地域にある高級な広いモダンスタイルのおしゃれなオープンリビング (ライブラリー、白い壁、濃色無垢フローリング、両方向型暖炉、埋込式メディアウォール、茶色い床) の写真
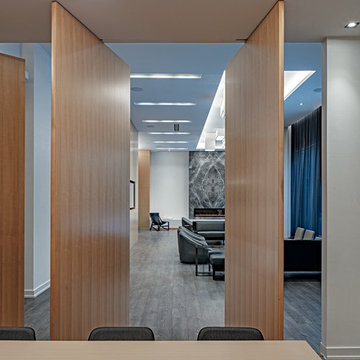
Modern condominium, photography by Peter A. Sellar © 2018 www.photoklik.com
トロントにあるラグジュアリーな巨大なモダンスタイルのおしゃれなオープンリビング (ホームバー、白い壁、濃色無垢フローリング、横長型暖炉、石材の暖炉まわり、埋込式メディアウォール、茶色い床) の写真
トロントにあるラグジュアリーな巨大なモダンスタイルのおしゃれなオープンリビング (ホームバー、白い壁、濃色無垢フローリング、横長型暖炉、石材の暖炉まわり、埋込式メディアウォール、茶色い床) の写真
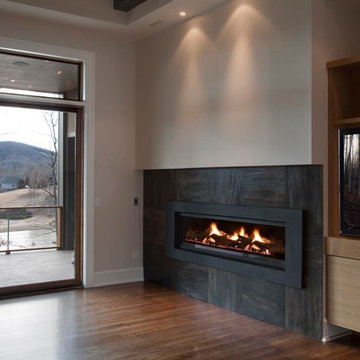
他の地域にある広いモダンスタイルのおしゃれな独立型ファミリールーム (白い壁、濃色無垢フローリング、横長型暖炉、タイルの暖炉まわり、埋込式メディアウォール、茶色い床) の写真
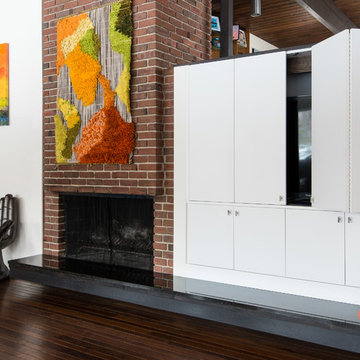
This Mid Century Modern home was designed and lived in by the architect in 1966. Since then there was one other owner but not much was updated to the home. When the current homeowners moved in they found many plumbing and electrical issues that accumulated overtime. They decided it was time for the kitchen, which had a hole in the floor from water damage, to be fixed and updated. They wanted a more open concept in the tight, galley, 60's style kitchen. To do so we needed to move the powder room to another location. New cabinets, flooring, counters, and backsplash were selected for the remodel. And after a lot of construction work was done to update the plumbing, electrical, and mechanical their dreams came true. The homeowners taste and style fits perfectly with the architects intentions for the design of the home.
Cabinet Walls and Talls: Dura Supreme Bria series, Alpine door, High Pressure Laminate, Frosty White
Granite: Black Uba Tuba
Photos By: Kate Benjamin Photography LLC
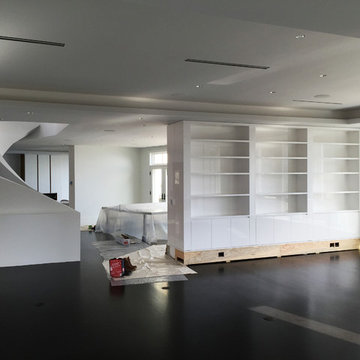
シカゴにあるラグジュアリーな巨大なモダンスタイルのおしゃれなオープンリビング (ライブラリー、白い壁、濃色無垢フローリング、横長型暖炉、漆喰の暖炉まわり、埋込式メディアウォール) の写真
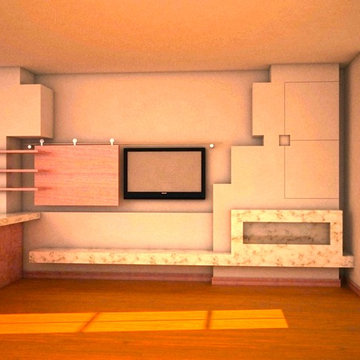
George Ranalli Architect's project for a Manhattan townhouse is a remarkable example of exceptional skill and creativity. The design for a colorful family room boasts an array of unique and innovative design features. The custom geometric cabinets provide both practical storage space and a stunning visual element that adds depth and texture to the room. The adaptable arrangement for the home entertainment unit is another standout feature, allowing for flexibility and customization to suit the needs of the family. The sleek fireplace creates a warm and inviting ambiance that is perfect for relaxation and socializing. And the casual kitchen is both practical and stylish, providing a convenient space for food and beverage service.
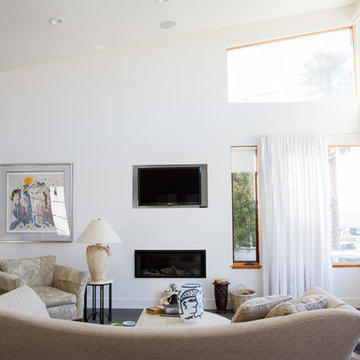
Santa Cruz Green Builders, Inc.
サンフランシスコにあるモダンスタイルのおしゃれなファミリールーム (白い壁、濃色無垢フローリング、横長型暖炉、埋込式メディアウォール) の写真
サンフランシスコにあるモダンスタイルのおしゃれなファミリールーム (白い壁、濃色無垢フローリング、横長型暖炉、埋込式メディアウォール) の写真
モダンスタイルのファミリールーム (全タイプの暖炉、濃色無垢フローリング、埋込式メディアウォール、白い壁) の写真
1

