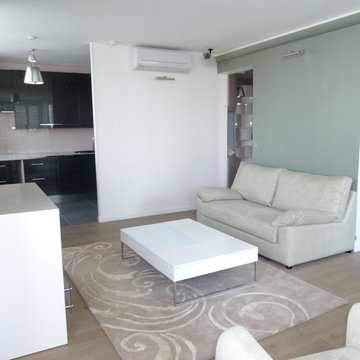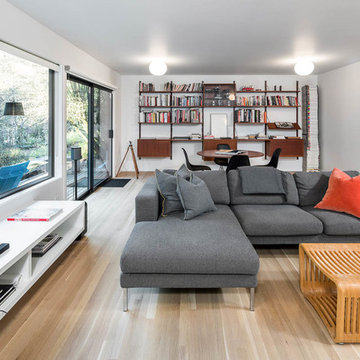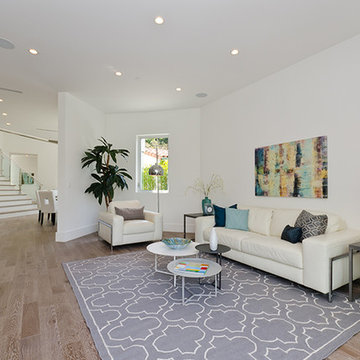白いモダンスタイルのファミリールーム (ベージュの床) の写真
絞り込み:
資材コスト
並び替え:今日の人気順
写真 1〜20 枚目(全 413 枚)
1/4

オースティンにある広いモダンスタイルのおしゃれなオープンリビング (白い壁、淡色無垢フローリング、標準型暖炉、金属の暖炉まわり、壁掛け型テレビ、ベージュの床、表し梁、板張り壁) の写真
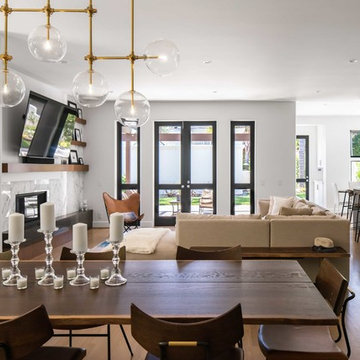
This 80's style Mediterranean Revival house was modernized to fit the needs of a bustling family. The home was updated from a choppy and enclosed layout to an open concept, creating connectivity for the whole family. A combination of modern styles and cozy elements makes the space feel open and inviting. Photos By: Paul Vu

ヒューストンにある高級な広いモダンスタイルのおしゃれなオープンリビング (白い壁、淡色無垢フローリング、横長型暖炉、壁掛け型テレビ、ベージュの床) の写真

Family Room
マイアミにあるラグジュアリーな中くらいなモダンスタイルのおしゃれなオープンリビング (ベージュの壁、淡色無垢フローリング、標準型暖炉、コンクリートの暖炉まわり、埋込式メディアウォール、ベージュの床) の写真
マイアミにあるラグジュアリーな中くらいなモダンスタイルのおしゃれなオープンリビング (ベージュの壁、淡色無垢フローリング、標準型暖炉、コンクリートの暖炉まわり、埋込式メディアウォール、ベージュの床) の写真

Modern Cozy Family Room
ロサンゼルスにあるお手頃価格の中くらいなモダンスタイルのおしゃれなオープンリビング (グレーの壁、磁器タイルの床、両方向型暖炉、タイルの暖炉まわり、埋込式メディアウォール、ベージュの床) の写真
ロサンゼルスにあるお手頃価格の中くらいなモダンスタイルのおしゃれなオープンリビング (グレーの壁、磁器タイルの床、両方向型暖炉、タイルの暖炉まわり、埋込式メディアウォール、ベージュの床) の写真

For our client, who had previous experience working with architects, we enlarged, completely gutted and remodeled this Twin Peaks diamond in the rough. The top floor had a rear-sloping ceiling that cut off the amazing view, so our first task was to raise the roof so the great room had a uniformly high ceiling. Clerestory windows bring in light from all directions. In addition, we removed walls, combined rooms, and installed floor-to-ceiling, wall-to-wall sliding doors in sleek black aluminum at each floor to create generous rooms with expansive views. At the basement, we created a full-floor art studio flooded with light and with an en-suite bathroom for the artist-owner. New exterior decks, stairs and glass railings create outdoor living opportunities at three of the four levels. We designed modern open-riser stairs with glass railings to replace the existing cramped interior stairs. The kitchen features a 16 foot long island which also functions as a dining table. We designed a custom wall-to-wall bookcase in the family room as well as three sleek tiled fireplaces with integrated bookcases. The bathrooms are entirely new and feature floating vanities and a modern freestanding tub in the master. Clean detailing and luxurious, contemporary finishes complete the look.
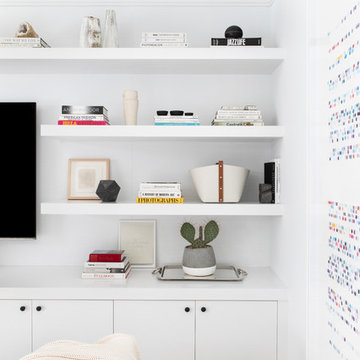
Architecture, Construction Management, Interior Design, Art Curation & Real Estate Advisement by Chango & Co.
Construction by MXA Development, Inc.
Photography by Sarah Elliott
See the home tour feature in Domino Magazine
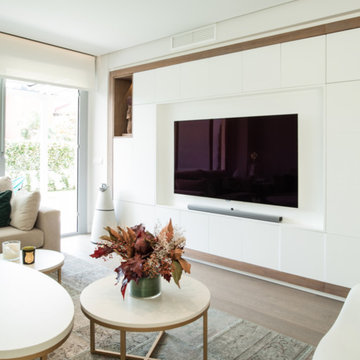
Alfombra Patchwork hecha a mano con lana. Colores y medidas personalizadas.
マドリードにある広いモダンスタイルのおしゃれなオープンリビング (白い壁、無垢フローリング、壁掛け型テレビ、ベージュの床) の写真
マドリードにある広いモダンスタイルのおしゃれなオープンリビング (白い壁、無垢フローリング、壁掛け型テレビ、ベージュの床) の写真

Larissa Sanabria
San Jose, CA 95120
サンフランシスコにある高級な中くらいなモダンスタイルのおしゃれなロフトリビング (ライブラリー、茶色い壁、大理石の床、暖炉なし、壁掛け型テレビ、ベージュの床、三角天井、壁紙) の写真
サンフランシスコにある高級な中くらいなモダンスタイルのおしゃれなロフトリビング (ライブラリー、茶色い壁、大理石の床、暖炉なし、壁掛け型テレビ、ベージュの床、三角天井、壁紙) の写真

Bibliothèque mur offre quant à elle une belle mise en valeur de la gaité de pièce, soulignée par une couleur affirmée.
パリにある低価格の小さなモダンスタイルのおしゃれなオープンリビング (ライブラリー、緑の壁、淡色無垢フローリング、暖炉なし、埋込式メディアウォール、ベージュの床、表し梁) の写真
パリにある低価格の小さなモダンスタイルのおしゃれなオープンリビング (ライブラリー、緑の壁、淡色無垢フローリング、暖炉なし、埋込式メディアウォール、ベージュの床、表し梁) の写真
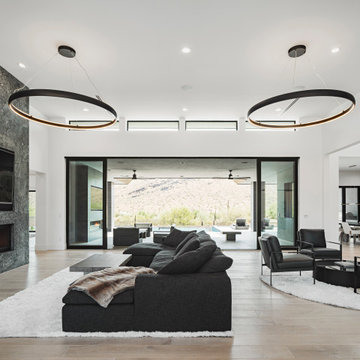
フェニックスにあるお手頃価格の広いモダンスタイルのおしゃれなオープンリビング (ゲームルーム、白い壁、淡色無垢フローリング、標準型暖炉、タイルの暖炉まわり、壁掛け型テレビ、ベージュの床) の写真
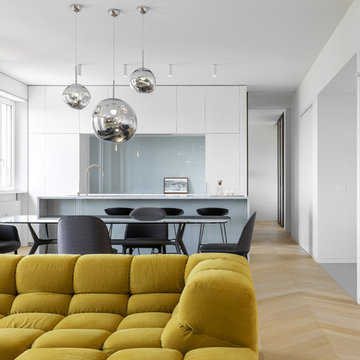
photo by: Сергей Красюк
vista del salotto con in primo piano il divano TUFTY TIME di B&B Italia. In secondo piano sala da pranzo con tavolo in vetro di Rimadesio e cucina con isola di Cesar Cucine.
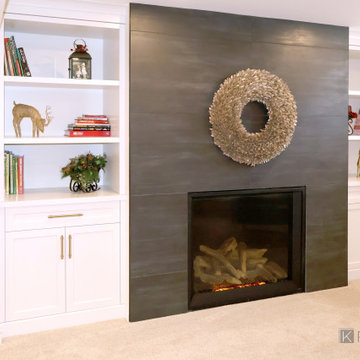
Full view of large modern fireplace with built-in cabinets on both sides for storage and display.
トロントにある高級な広いモダンスタイルのおしゃれなオープンリビング (ライブラリー、ベージュの壁、カーペット敷き、標準型暖炉、タイルの暖炉まわり、壁掛け型テレビ、ベージュの床) の写真
トロントにある高級な広いモダンスタイルのおしゃれなオープンリビング (ライブラリー、ベージュの壁、カーペット敷き、標準型暖炉、タイルの暖炉まわり、壁掛け型テレビ、ベージュの床) の写真
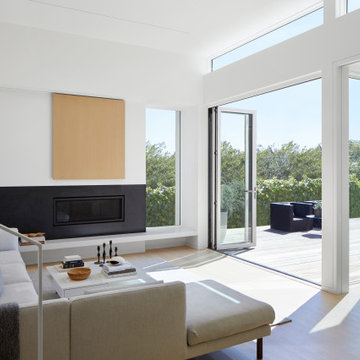
サンフランシスコにあるモダンスタイルのおしゃれなオープンリビング (白い壁、淡色無垢フローリング、標準型暖炉、ベージュの床) の写真
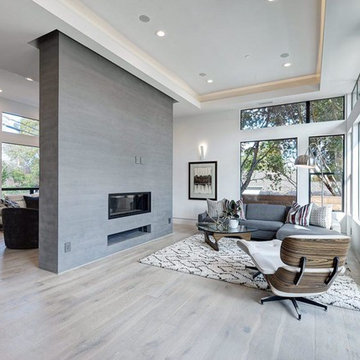
Justin Adams
サンフランシスコにある高級な中くらいなモダンスタイルのおしゃれなオープンリビング (白い壁、淡色無垢フローリング、両方向型暖炉、漆喰の暖炉まわり、テレビなし、ベージュの床) の写真
サンフランシスコにある高級な中くらいなモダンスタイルのおしゃれなオープンリビング (白い壁、淡色無垢フローリング、両方向型暖炉、漆喰の暖炉まわり、テレビなし、ベージュの床) の写真
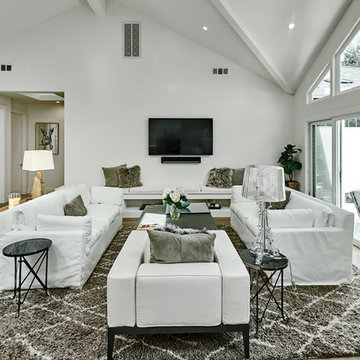
Mark Pinkerton - vi360 Photography
サンフランシスコにある高級な広いモダンスタイルのおしゃれなロフトリビング (白い壁、淡色無垢フローリング、暖炉なし、壁掛け型テレビ、ベージュの床) の写真
サンフランシスコにある高級な広いモダンスタイルのおしゃれなロフトリビング (白い壁、淡色無垢フローリング、暖炉なし、壁掛け型テレビ、ベージュの床) の写真
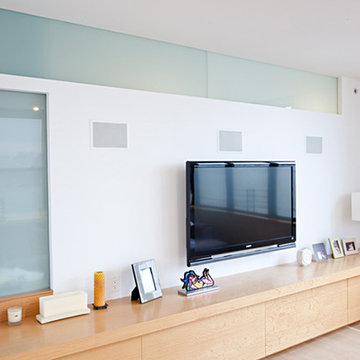
This sleek and contemporary family home was designed by Derk Garlick — the natural light is abundant and the apartment offers views of lower Manhattan across the Hudson River:
Tasked to create a family friendly atmosphere with modern highlights for a family of four in Hoboken, New Jersey. The apartment features a "V" shaped circulation plan that funnels natural light into the heart of the space. Glass transoms and oversized sliding glass doors provide additional assistance in transferring light from room to room. At the heart of the space is the open kitchen with a vibrant red countertop to energize the space and to play off the stark white lacquer cabinets. Strategically located around the apartment are built-in audiovisual cabinets, cabinets for game centers, concealed hingeless doors, and custom storage spaces for daily items such as a vacuum, cleaning supplies and toys.
Ping Lin
白いモダンスタイルのファミリールーム (ベージュの床) の写真
1
