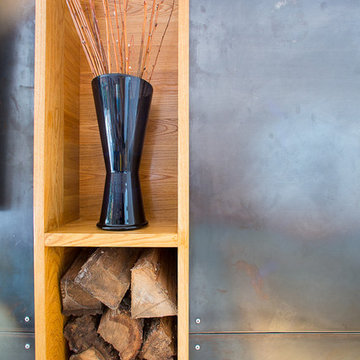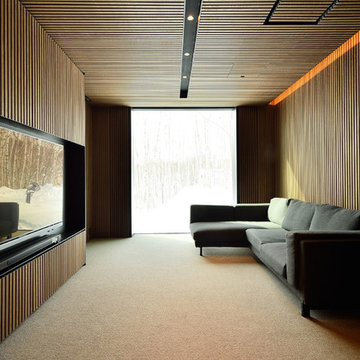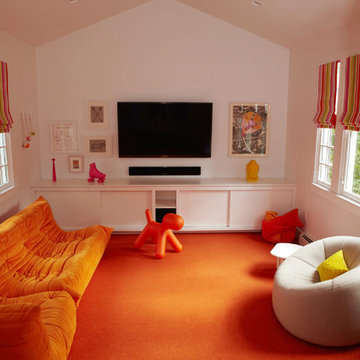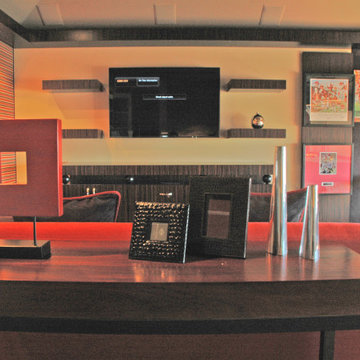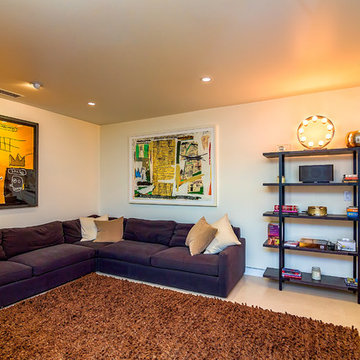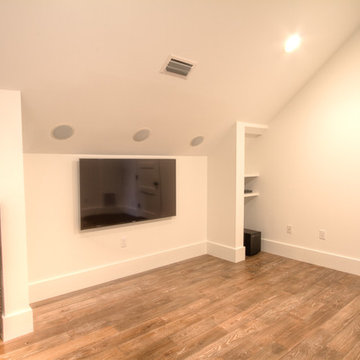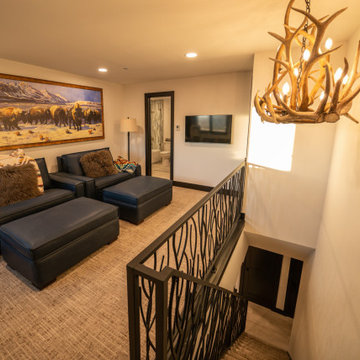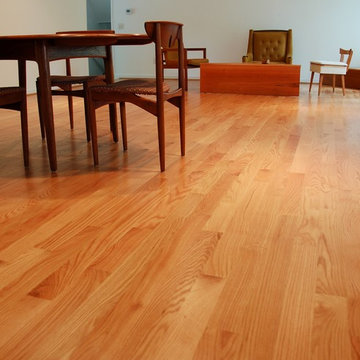オレンジのモダンスタイルのファミリールーム (暖炉なし) の写真
絞り込み:
資材コスト
並び替え:今日の人気順
写真 1〜20 枚目(全 21 枚)
1/4

This family room design features a sleek and modern gray sectional with a subtle sheen as the main seating area, accented by custom pillows in a bold color-blocked combination of emerald and chartreuse. The room's centerpiece is a round tufted ottoman in a chartreuse hue, which doubles as a coffee table. The window is dressed with a matching chartreuse roman shade, adding a pop of color and texture to the space. A snake skin emerald green tray sits atop the ottoman, providing a stylish spot for drinks and snacks. Above the sectional, a series of framed natural botanical art pieces add a touch of organic beauty to the room's modern design. Together, these elements create a family room that is both comfortable and visually striking.
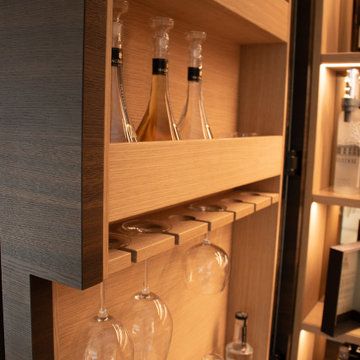
Detail Barschranktür. Man sieht den filigranen Beschlag, sowie den speziell an die Gläser angepassten Einsatz. Die LED-Beleuchtung erhellt den gesamten Schrank.
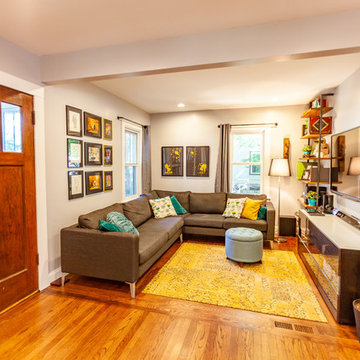
This NE Minneapolis whole-level remodel started with the existing kitchen/dining area being cramped and a rear sunken entrance to the home that did not fit the family’s everyday needs. The homeowners also wanted an open floor plan with plenty of counter space, base cabinetry, natural light, and generous walking spaces for traffic flow for a busy family of 5. A mudroom was also key to allow for a daily drop spot for coats, shoes, and sports equipment.
The sunken area in the kitchen was framed in to be level with the rest of the floor, and three walls were removed to create a flexible space for their current and future needs. Natural light drove the cabinet design and resulted in primarily base cabinets instead of a standard upper cabinet/base cabinet layout. Deep drawers, accessories, and tall storage replaced what would be wall cabinets to allow for the empty wall space to capture as much natural light as we could. The double sliding door and large window were important factors in maximizing light. The island and peninsula create a multi-functioning space for two prep areas, guests to sit, a homework/work spot, etc.
Come see this project in person, September 29 – 30 on the 2018 Castle Home Tour!
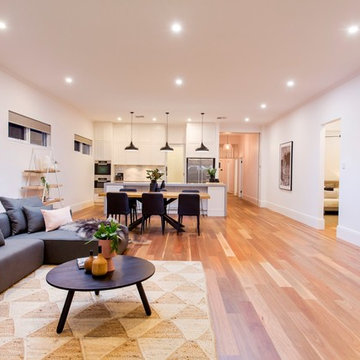
While the period homes of Goodwood continue to define their prestige location on the cusp of the CBD and the ultra-trendy King William Road, this 4-bedroom beauty set on a prized 978sqm allotment soars even higher thanks to the most epic of extensions....
Photos: www.hardimage.com.au
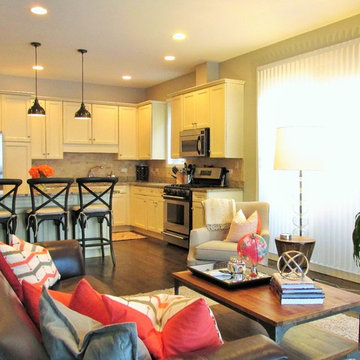
All it took was updated lighting, furniture & pillows from West Elm and an amazing coffee table from World Market to make this room so cozy.
シカゴにあるお手頃価格の中くらいなモダンスタイルのおしゃれなロフトリビング (グレーの壁、濃色無垢フローリング、暖炉なし、壁掛け型テレビ) の写真
シカゴにあるお手頃価格の中くらいなモダンスタイルのおしゃれなロフトリビング (グレーの壁、濃色無垢フローリング、暖炉なし、壁掛け型テレビ) の写真
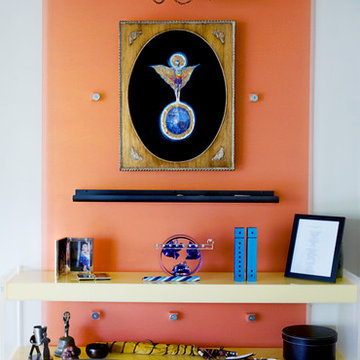
HOME ALTAR
Photo shows a wall in family room treated as a special spot for family momentoes and a spot for sitting and just being quiet.
フェニックスにある高級な巨大なモダンスタイルのおしゃれなオープンリビング (カーペット敷き、埋込式メディアウォール、白い壁、暖炉なし、ベージュの床) の写真
フェニックスにある高級な巨大なモダンスタイルのおしゃれなオープンリビング (カーペット敷き、埋込式メディアウォール、白い壁、暖炉なし、ベージュの床) の写真
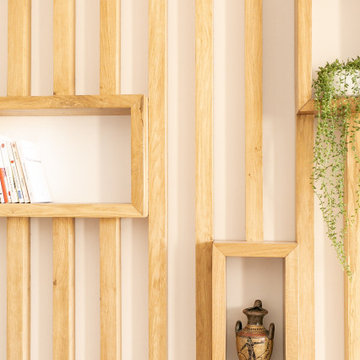
Conception d'une claustra mural en chêne massif par LB interieur design
ニースにあるモダンスタイルのおしゃれなオープンリビング (白い壁、セラミックタイルの床、暖炉なし、ベージュの床) の写真
ニースにあるモダンスタイルのおしゃれなオープンリビング (白い壁、セラミックタイルの床、暖炉なし、ベージュの床) の写真
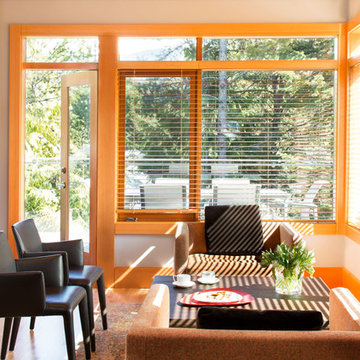
Barry Calhoun Photography
バンクーバーにあるお手頃価格の小さなモダンスタイルのおしゃれな独立型ファミリールーム (グレーの壁、淡色無垢フローリング、テレビなし、暖炉なし、茶色い床) の写真
バンクーバーにあるお手頃価格の小さなモダンスタイルのおしゃれな独立型ファミリールーム (グレーの壁、淡色無垢フローリング、テレビなし、暖炉なし、茶色い床) の写真
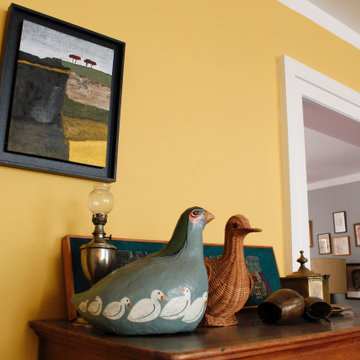
Elargissement de l'ancienne ouverture, reprise de boiseries.
他の地域にあるお手頃価格の中くらいなモダンスタイルのおしゃれなオープンリビング (黄色い壁、濃色無垢フローリング、暖炉なし) の写真
他の地域にあるお手頃価格の中くらいなモダンスタイルのおしゃれなオープンリビング (黄色い壁、濃色無垢フローリング、暖炉なし) の写真
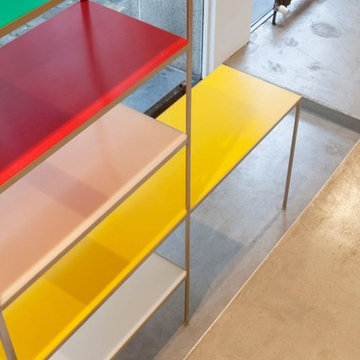
Muller van Severen
Rack + Table, Regal aus Messing mit Regalbrettern aus Polyethylen in verschiedenen Farben
他の地域にあるお手頃価格の広いモダンスタイルのおしゃれなオープンリビング (ライブラリー、ベージュの壁、レンガの床、暖炉なし、据え置き型テレビ、グレーの床) の写真
他の地域にあるお手頃価格の広いモダンスタイルのおしゃれなオープンリビング (ライブラリー、ベージュの壁、レンガの床、暖炉なし、据え置き型テレビ、グレーの床) の写真

This family room design features a sleek and modern gray sectional with a subtle sheen as the main seating area, accented by custom pillows in a bold color-blocked combination of emerald and chartreuse. The room's centerpiece is a round tufted ottoman in a chartreuse hue, which doubles as a coffee table. The window is dressed with a matching chartreuse roman shade, adding a pop of color and texture to the space. A snake skin emerald green tray sits atop the ottoman, providing a stylish spot for drinks and snacks. Above the sectional, a series of framed natural botanical art pieces add a touch of organic beauty to the room's modern design. Together, these elements create a family room that is both comfortable and visually striking.
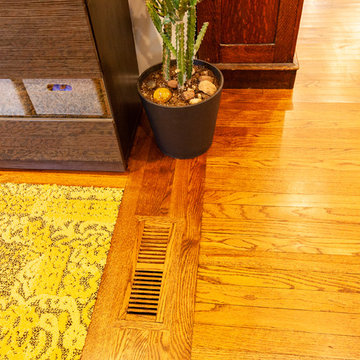
This NE Minneapolis whole-level remodel started with the existing kitchen/dining area being cramped and a rear sunken entrance to the home that did not fit the family’s everyday needs. The homeowners also wanted an open floor plan with plenty of counter space, base cabinetry, natural light, and generous walking spaces for traffic flow for a busy family of 5. A mudroom was also key to allow for a daily drop spot for coats, shoes, and sports equipment.
The sunken area in the kitchen was framed in to be level with the rest of the floor, and three walls were removed to create a flexible space for their current and future needs. Natural light drove the cabinet design and resulted in primarily base cabinets instead of a standard upper cabinet/base cabinet layout. Deep drawers, accessories, and tall storage replaced what would be wall cabinets to allow for the empty wall space to capture as much natural light as we could. The double sliding door and large window were important factors in maximizing light. The island and peninsula create a multi-functioning space for two prep areas, guests to sit, a homework/work spot, etc.
Come see this project in person, September 29 – 30 on the 2018 Castle Home Tour!
オレンジのモダンスタイルのファミリールーム (暖炉なし) の写真
1
