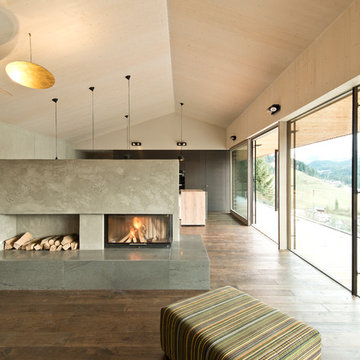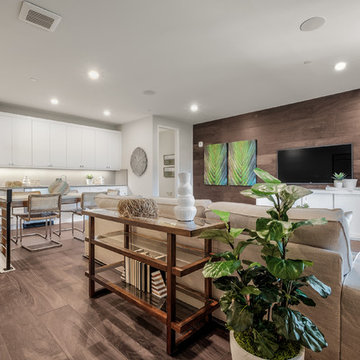ブラウンのモダンスタイルのファミリールーム (茶色い床、茶色い壁) の写真
絞り込み:
資材コスト
並び替え:今日の人気順
写真 1〜20 枚目(全 30 枚)
1/5

Dimplex IgniteXL 50" linear electric fireplace is ideal for hotel lobbies, restaurants, as well as home or high rise installations. This impressive electric fireplace is more lifelike than any other electric fireplace of this size. Edge-to-edge glass offers a flawless panoramic view of the dazzling flames from any angle. At only 5.8 inches deep, and with no chimney or gas line required, Dimplex Ignite XL can be installed virtually anywhere.
As an added bonus, this fireplace is maintenance free, cost-efficient, and safe for people and the environment.

Zen Den (Family Room)
ダラスにあるモダンスタイルのおしゃれなオープンリビング (茶色い壁、無垢フローリング、両方向型暖炉、レンガの暖炉まわり、壁掛け型テレビ、茶色い床、板張り天井) の写真
ダラスにあるモダンスタイルのおしゃれなオープンリビング (茶色い壁、無垢フローリング、両方向型暖炉、レンガの暖炉まわり、壁掛け型テレビ、茶色い床、板張り天井) の写真
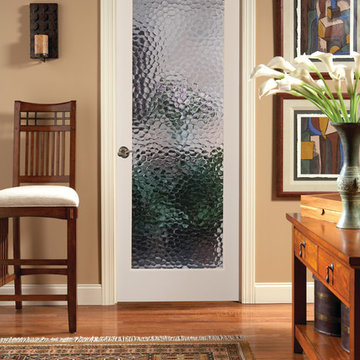
The Bermuda glass door’s exquisite pattern offers a custom look to any room. Giving the image of hundreds of raindrops falling on water, this door beautifully reflects the light. Simple and elegant, the door offers a balance between beauty, light and obscurity. The Bermuda glass door is offered in a variety of 9 wood species to compliment any interior including: primed white, pine, oak, knotty pine, fir, maple, knotty alder, cherry and African mahogany. Optional 8-foot tall doors are available in primed white and pine species only.
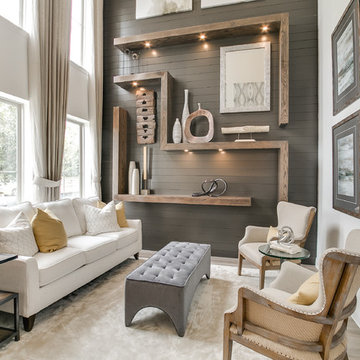
Newmark Homes is attuned to market trends and changing consumer demands. Newmark offers customers award-winning design and construction in homes that incorporate a nationally recognized energy efficiency program and state-of-the-art technology. View all our homes and floorplans www.newmarkhomes.com and experience the NEW mark of Excellence. Photos Credit: Premier Photography
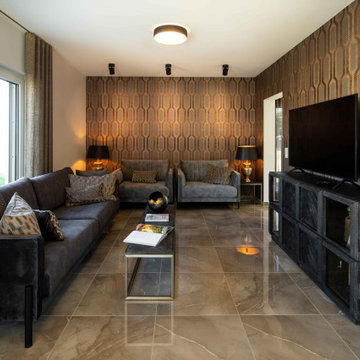
Durch die Anordnung der Bereiche Kochen/Essen/Wohnen über Eck ist der Wohnbereich trotz der Offenheit optisch von der Küche getrennt, was auch die Geräusche aus der Küche etwas abmildert. So lassen sich offenes Wohnkonzept und Privatheit gleichzeitig verwirklichen.
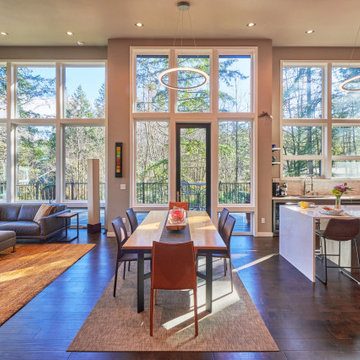
シアトルにある高級な中くらいなモダンスタイルのおしゃれなオープンリビング (茶色い壁、濃色無垢フローリング、コーナー設置型暖炉、茶色い床、三角天井) の写真
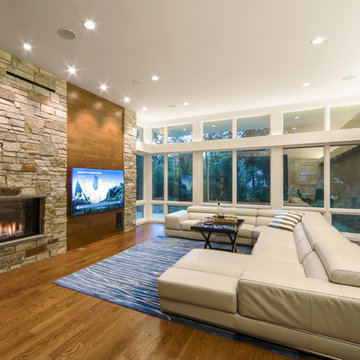
Jason Taylor
ニューヨークにある高級な広いモダンスタイルのおしゃれなオープンリビング (茶色い壁、濃色無垢フローリング、両方向型暖炉、石材の暖炉まわり、壁掛け型テレビ、茶色い床) の写真
ニューヨークにある高級な広いモダンスタイルのおしゃれなオープンリビング (茶色い壁、濃色無垢フローリング、両方向型暖炉、石材の暖炉まわり、壁掛け型テレビ、茶色い床) の写真
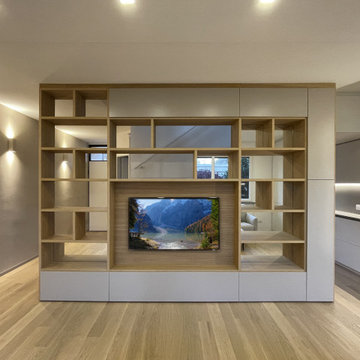
ミラノにある高級な中くらいなモダンスタイルのおしゃれなオープンリビング (ライブラリー、茶色い壁、無垢フローリング、暖炉なし、埋込式メディアウォール、茶色い床、パネル壁) の写真
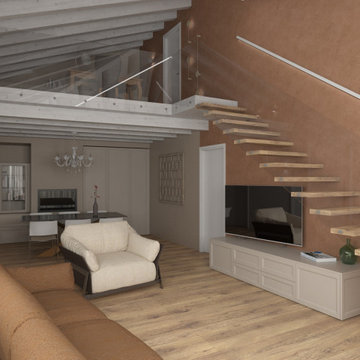
una zona giorno compatta ma funzionale. Il mobile TV viene posizionato nel sotto scala a vista e il camino incassato di fronte alla zona pranzo con tavolo in gres effetto marmo marrone.
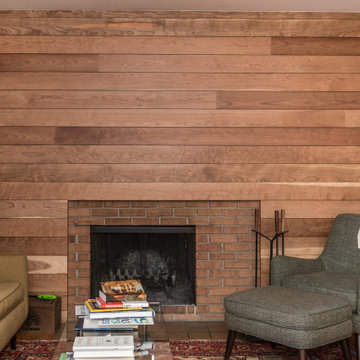
Paneled family room wall with wood-burning fireplace.
ワシントンD.C.にあるお手頃価格の中くらいなモダンスタイルのおしゃれな独立型ファミリールーム (ライブラリー、茶色い壁、淡色無垢フローリング、標準型暖炉、木材の暖炉まわり、テレビなし、茶色い床) の写真
ワシントンD.C.にあるお手頃価格の中くらいなモダンスタイルのおしゃれな独立型ファミリールーム (ライブラリー、茶色い壁、淡色無垢フローリング、標準型暖炉、木材の暖炉まわり、テレビなし、茶色い床) の写真
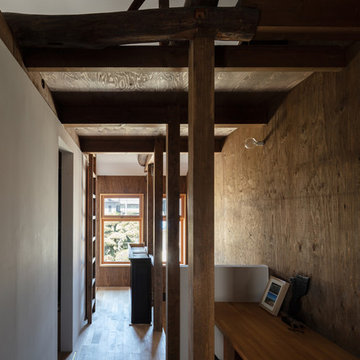
ライブラリから南を見る。中央はロフトへ続くはしご。(撮影:笹倉洋平)
他の地域にあるお手頃価格の中くらいなモダンスタイルのおしゃれなファミリールーム (茶色い壁、淡色無垢フローリング、茶色い床) の写真
他の地域にあるお手頃価格の中くらいなモダンスタイルのおしゃれなファミリールーム (茶色い壁、淡色無垢フローリング、茶色い床) の写真
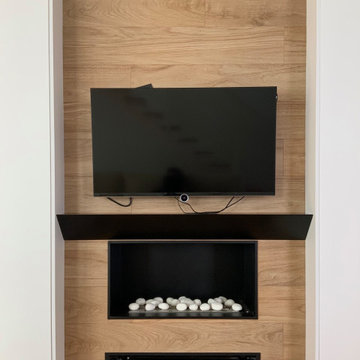
VIVIENDA MODULAR ALB 2+2 en la Ribera Alta (Valencia).
Proyecto: TRES60 Arquitectura
バレンシアにある高級な中くらいなモダンスタイルのおしゃれなオープンリビング (茶色い壁、セラミックタイルの床、吊り下げ式暖炉、金属の暖炉まわり、壁掛け型テレビ、茶色い床) の写真
バレンシアにある高級な中くらいなモダンスタイルのおしゃれなオープンリビング (茶色い壁、セラミックタイルの床、吊り下げ式暖炉、金属の暖炉まわり、壁掛け型テレビ、茶色い床) の写真
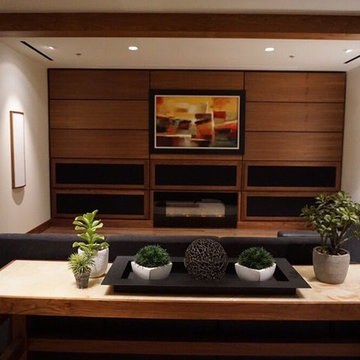
Family Room System Design that includes a 5.2 surround sound, hidden Bowers and Wilkins speakers behind the wood panel walls. Full home automation including Art Screen , which reveals a 65" Sony 4k TV behind the painted portrait and a drop down 130" projector for movie nights!
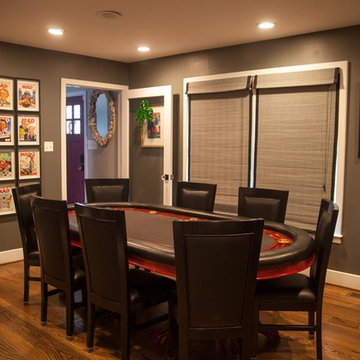
ボルチモアにある中くらいなモダンスタイルのおしゃれなオープンリビング (ゲームルーム、茶色い壁、濃色無垢フローリング、壁掛け型テレビ、茶色い床) の写真
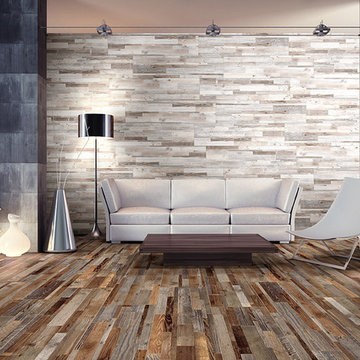
Observe this stunning Tavern porcelain tile that transforms this living area. Simple, clean beauty.
高級な中くらいなモダンスタイルのおしゃれな独立型ファミリールーム (茶色い壁、磁器タイルの床、暖炉なし、テレビなし、茶色い床) の写真
高級な中くらいなモダンスタイルのおしゃれな独立型ファミリールーム (茶色い壁、磁器タイルの床、暖炉なし、テレビなし、茶色い床) の写真
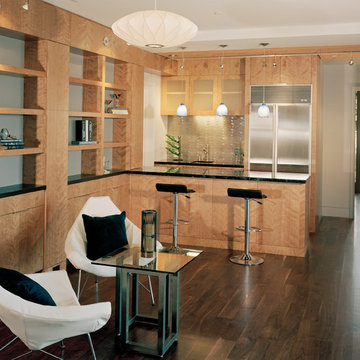
Kaplan Architects, AIA
Location: Redwood City , CA, USA
Family room and bar. The wall of cabinets provide extensive storage and integrate with the bar area.
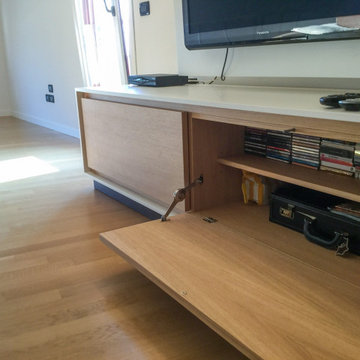
他の地域にあるお手頃価格の中くらいなモダンスタイルのおしゃれなオープンリビング (茶色い壁、無垢フローリング、暖炉なし、据え置き型テレビ、茶色い床、折り上げ天井) の写真
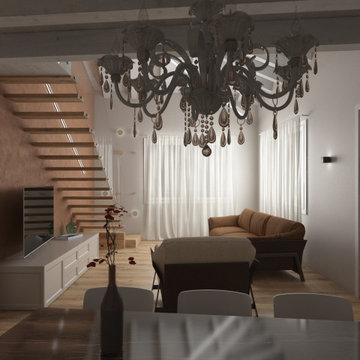
una zona giorno compatta ma funzionale. Il mobile TV viene posizionato nel sotto scala a vista e il camino incassato di fronte alla zona pranzo con tavolo in gres effetto marmo marrone.
ブラウンのモダンスタイルのファミリールーム (茶色い床、茶色い壁) の写真
1
