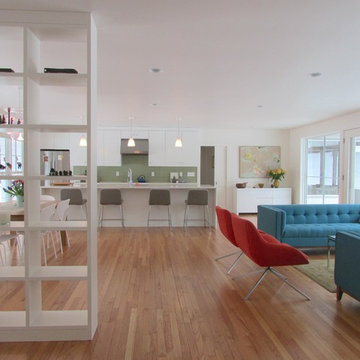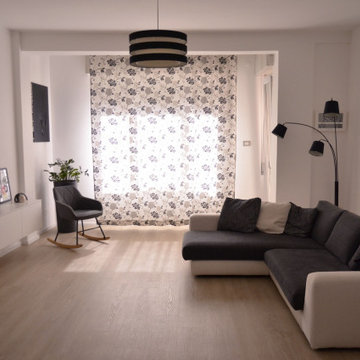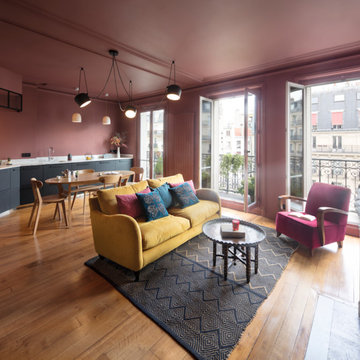巨大な、広いブラウンのモダンスタイルのファミリールーム (ベージュの床) の写真
絞り込み:
資材コスト
並び替え:今日の人気順
写真 1〜20 枚目(全 162 枚)

Landmark Photography
ミネアポリスにある高級な広いモダンスタイルのおしゃれなオープンリビング (白い壁、クッションフロア、標準型暖炉、壁掛け型テレビ、ベージュの床) の写真
ミネアポリスにある高級な広いモダンスタイルのおしゃれなオープンリビング (白い壁、クッションフロア、標準型暖炉、壁掛け型テレビ、ベージュの床) の写真
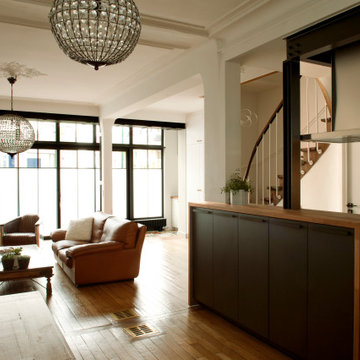
Ouverture de la façade et des porteurs intérieurs pour créer une vaste pièce à vivre baignée de lumière.
他の地域にあるお手頃価格の広いモダンスタイルのおしゃれな独立型ファミリールーム (ホームバー、白い壁、淡色無垢フローリング、コーナー設置型暖炉、テレビなし、ベージュの床) の写真
他の地域にあるお手頃価格の広いモダンスタイルのおしゃれな独立型ファミリールーム (ホームバー、白い壁、淡色無垢フローリング、コーナー設置型暖炉、テレビなし、ベージュの床) の写真

フェニックスにあるお手頃価格の広いモダンスタイルのおしゃれなオープンリビング (ベージュの壁、竹フローリング、コーナー設置型暖炉、石材の暖炉まわり、壁掛け型テレビ、ベージュの床) の写真
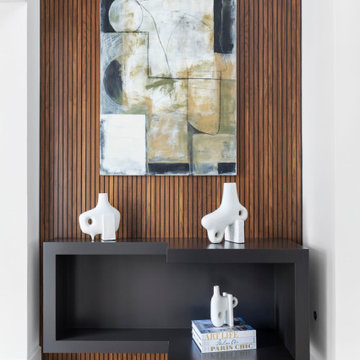
ヒューストンにある高級な広いモダンスタイルのおしゃれなオープンリビング (白い壁、淡色無垢フローリング、横長型暖炉、壁掛け型テレビ、ベージュの床) の写真
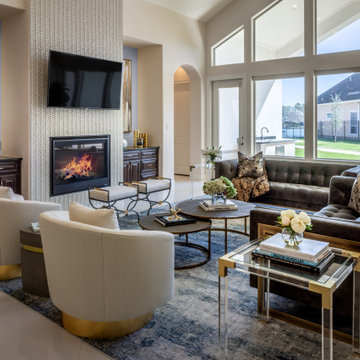
ヒューストンにある高級な広いモダンスタイルのおしゃれなオープンリビング (ベージュの壁、セラミックタイルの床、標準型暖炉、タイルの暖炉まわり、壁掛け型テレビ、ベージュの床、三角天井) の写真
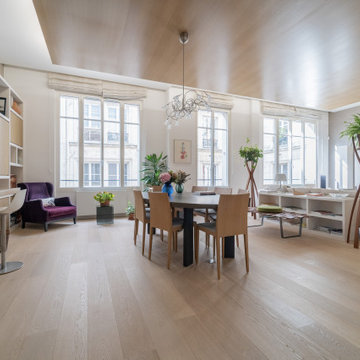
Transformation de bureaux en un superbe appartement.
レンヌにある高級な広いモダンスタイルのおしゃれなオープンリビング (ベージュの壁、淡色無垢フローリング、暖炉なし、据え置き型テレビ、ベージュの床、板張り天井) の写真
レンヌにある高級な広いモダンスタイルのおしゃれなオープンリビング (ベージュの壁、淡色無垢フローリング、暖炉なし、据え置き型テレビ、ベージュの床、板張り天井) の写真
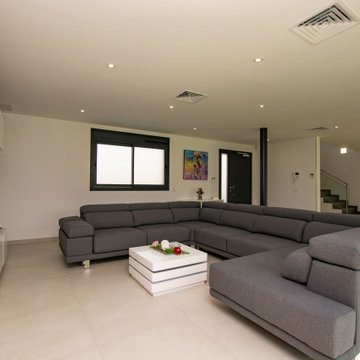
Sala de estar abierta al comedor y cocina. Esta solución da amplitud a los espacios y conexión entre ellos. Los grandes ventanales que dan al jardín permiten que el exterior participe del interior. La climatización de la vivienda se realiza mediante conductos de aire acondicionado, tanto en aire frío como en aire caliente.
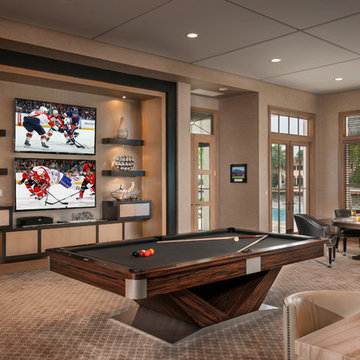
ロサンゼルスにある高級な広いモダンスタイルのおしゃれなオープンリビング (ゲームルーム、茶色い壁、カーペット敷き、壁掛け型テレビ、暖炉なし、ベージュの床) の写真
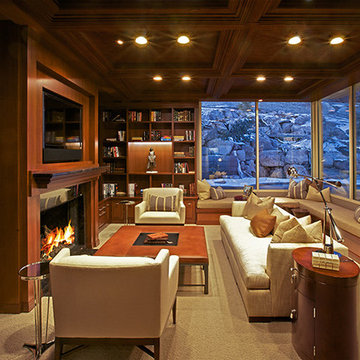
ソルトレイクシティにあるラグジュアリーな広いモダンスタイルのおしゃれな独立型ファミリールーム (茶色い壁、ライブラリー、カーペット敷き、標準型暖炉、石材の暖炉まわり、壁掛け型テレビ、ベージュの床) の写真
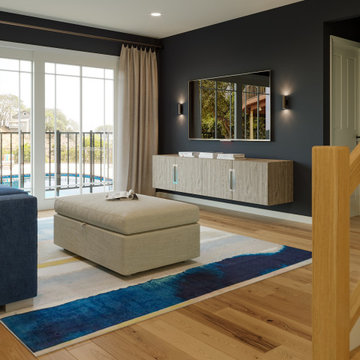
This modern home nestled in the beautiful Los Altos Hills area is being remodeled both inside and out with a minimalist vibe to make the most of the breathtaking valley views. With limited structural changes to maximize the function of the home and showcase the view, the main goal of this project is to completely furnish for a busy active family of five who loves outdoors, entertaining, and fitness. Because the client wishes to extensively use the outdoor spaces, this project is also about recreating key rooms outside on the 3-tier patio so this family can enjoy all this home has to offer.
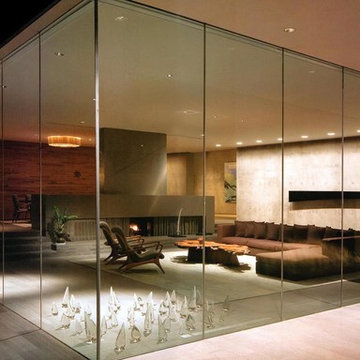
アルバカーキにあるラグジュアリーな巨大なモダンスタイルのおしゃれなオープンリビング (ベージュの壁、竹フローリング、横長型暖炉、コンクリートの暖炉まわり、テレビなし、ベージュの床) の写真
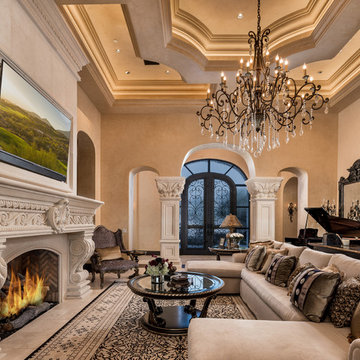
We love this great room featuring a custom coffered ceiling, arched entryways, a custom fireplace and mantel, chandelier, natural stone flooring and custom wall sconces which completely transform the space.
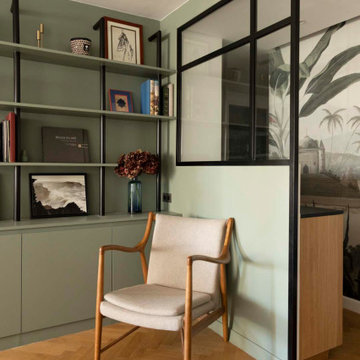
Cette rénovation a été conçue et exécutée avec l'architecte Charlotte Petit de l'agence Argia Architecture. Nos clients habitaient auparavant dans un immeuble années 30 qui possédait un certain charme avec ses moulures et son parquet d'époque. Leur nouveau foyer, situé dans un immeuble des années 2000, ne jouissait pas du même style singulier mais possédait un beau potentiel à exploiter. Les challenges principaux étaient 1) Lui donner du caractère et le moderniser 2) Réorganiser certaines fonctions pour mieux orienter les pièces à vivre vers la terrasse.
Auparavant l'entrée donnait sur une grande pièce qui servait de salon avec une petite cuisine fermée. Ce salon ouvrait sur une terrasse et une partie servait de circulation pour accéder aux chambres.
A présent, l'entrée se prolonge à travers un élégant couloir vitré permettant de séparer les espaces de jour et de nuit tout en créant une jolie perspective sur la bibliothèque du salon. La chambre parentale qui se trouvait au bout du salon a été basculée dans cet espace. A la place, une cuisine audacieuse s'ouvre sur le salon et la terrasse, donnant une toute autre aura aux pièces de vie.
Des lignes noires graphiques viennent structurer l'esthétique des pièces principales. On les retrouve dans la verrière du couloir dont les lignes droites sont adoucies par le papier peint végétal Añanbo.
Autre exemple : cet exceptionnel tracé qui parcourt le sol et le mur entre la cuisine et le salon. Lorsque nous avons changé l'ancienne chambre en cuisine, la cloison de cette première a été supprimée. Cette suppression a laissé un espace entre les deux parquets en point de Hongrie. Nous avons décidé d'y apposer une signature originale noire très graphique en zelliges noirs. Ceci permet de réunir les pièces tout en faisant écho au noir de la verrière du couloir et le zellige de la cuisine.
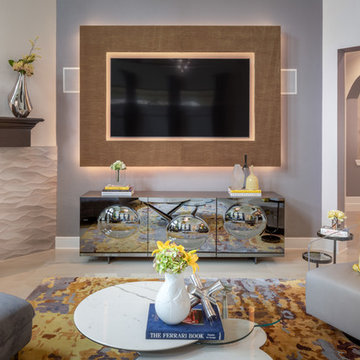
Chuck Williams & John Paul Key
ヒューストンにあるラグジュアリーな巨大なモダンスタイルのおしゃれなオープンリビング (グレーの壁、磁器タイルの床、コーナー設置型暖炉、タイルの暖炉まわり、壁掛け型テレビ、ベージュの床) の写真
ヒューストンにあるラグジュアリーな巨大なモダンスタイルのおしゃれなオープンリビング (グレーの壁、磁器タイルの床、コーナー設置型暖炉、タイルの暖炉まわり、壁掛け型テレビ、ベージュの床) の写真

We designed the niches around the owners three beautiful glass sculptures. We used various forms of LED lights (Tape & puck) to show off the beauty of these pieces.
"Moonlight Reflections" Artist Peter Lik
Photo courtesy of Fred Lassman
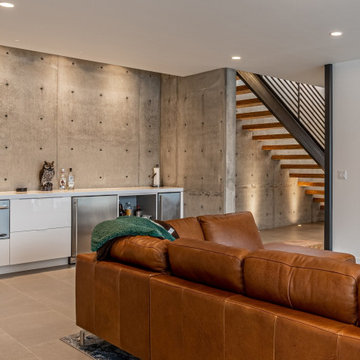
Lower level family room.
シアトルにある高級な広いモダンスタイルのおしゃれなオープンリビング (白い壁、コンクリートの床、ベージュの床) の写真
シアトルにある高級な広いモダンスタイルのおしゃれなオープンリビング (白い壁、コンクリートの床、ベージュの床) の写真
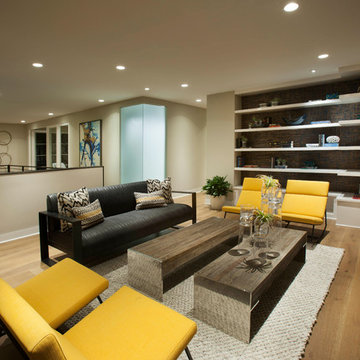
Anita Lang - IMI Design - Scottsdale, AZ
フェニックスにある高級な広いモダンスタイルのおしゃれなロフトリビング (ライブラリー、ベージュの壁、淡色無垢フローリング、横長型暖炉、金属の暖炉まわり、壁掛け型テレビ、ベージュの床) の写真
フェニックスにある高級な広いモダンスタイルのおしゃれなロフトリビング (ライブラリー、ベージュの壁、淡色無垢フローリング、横長型暖炉、金属の暖炉まわり、壁掛け型テレビ、ベージュの床) の写真
巨大な、広いブラウンのモダンスタイルのファミリールーム (ベージュの床) の写真
1
