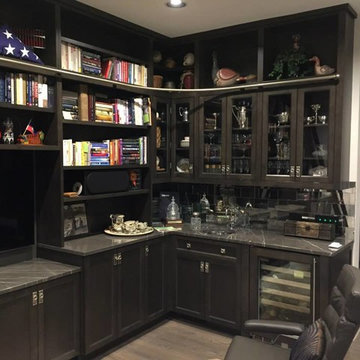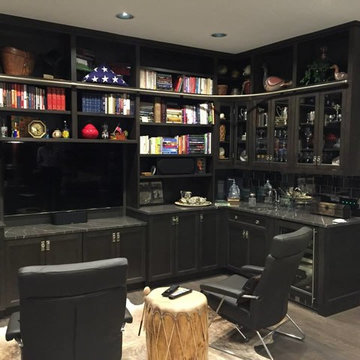広い黒いモダンスタイルのファミリールーム (ライブラリー) の写真
絞り込み:
資材コスト
並び替え:今日の人気順
写真 1〜18 枚目(全 18 枚)
1/5
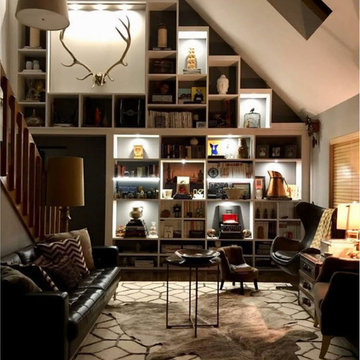
A well-designed library brings beautiful organization to books and keepsakes, balancing the needs of both storage and style for a serene space.
Our January Design of the Month does just that. Cheryl Mingone, the designer of this unique and awe-inducing creation, knew that her client wanted something special to hold and display mementos and books. Cheryl took the client’s needs and wants and tailored an organized and comfortable space that reflects and nurtures her client’s passions, while also creating a one-of-a-kind library that cannot be found anywhere else.
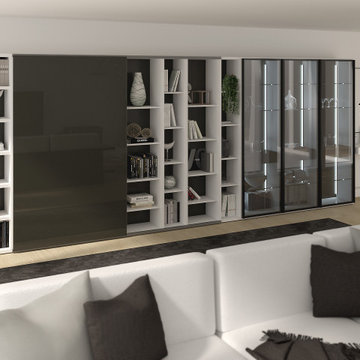
Salotto con libreria di 5 metri e angolo studio - Render Fotorealistico
ロンドンにある広いモダンスタイルのおしゃれなオープンリビング (ライブラリー、白い壁、淡色無垢フローリング、暖炉なし、据え置き型テレビ、ベージュの床、白い天井) の写真
ロンドンにある広いモダンスタイルのおしゃれなオープンリビング (ライブラリー、白い壁、淡色無垢フローリング、暖炉なし、据え置き型テレビ、ベージュの床、白い天井) の写真
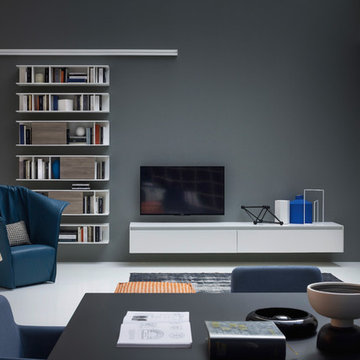
Hängendes TV Möbel mit Griffkerbe in weiß matt. Bücherregal mit Leiter.
他の地域にあるラグジュアリーな広いモダンスタイルのおしゃれなオープンリビング (ライブラリー、白い壁、コンクリートの床、暖炉なし、テレビなし、白い床) の写真
他の地域にあるラグジュアリーな広いモダンスタイルのおしゃれなオープンリビング (ライブラリー、白い壁、コンクリートの床、暖炉なし、テレビなし、白い床) の写真
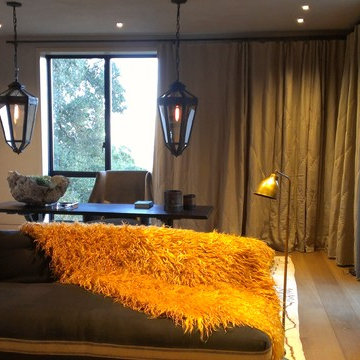
サンフランシスコにある広いモダンスタイルのおしゃれなオープンリビング (ライブラリー、白い壁、淡色無垢フローリング、暖炉なし) の写真
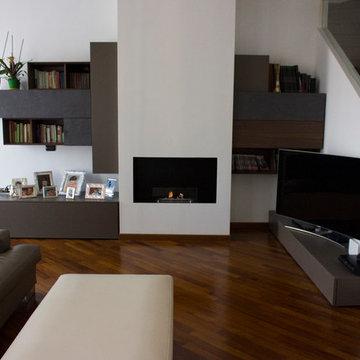
La sala è il pezzo forte di questo progetto grazie a numerose nicchie e due colonne, elementi che sono stati usati per valorizzare l'ambiente. E' stato inserito un mobile Pianca che prevede l'alternanza di frontali in pietra con legno e laccati dalle tonalità calde.
Fotografa: Greta Visconti
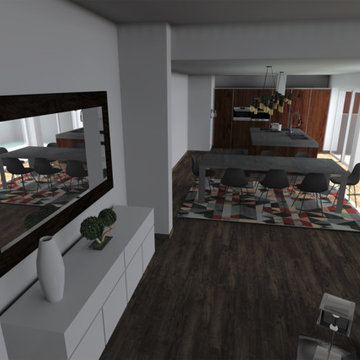
Proposition d'aménagement (phase 1 Cuisine, Salon, Salle à manger)
De magnifiques espaces pour ce grand appartement sur plan avec une pièce principal de plus de 70 M², ou il faut incorporer les 3 pièces de vies. Le tout en agencent le mieux possible ces 3 pièces, dans un style moderne comme le souhaite les futurs propriétaires.
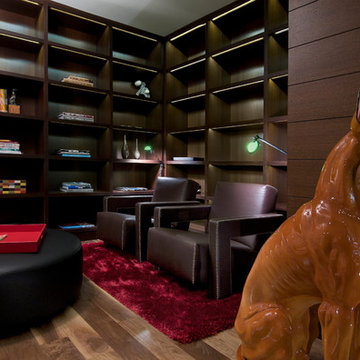
Hopen Place Hollywood Hills modern home library. Photo by William MacCollum.
ロサンゼルスにある広いモダンスタイルのおしゃれなオープンリビング (ライブラリー、茶色い壁、無垢フローリング、茶色い床、折り上げ天井、アクセントウォール、白い天井) の写真
ロサンゼルスにある広いモダンスタイルのおしゃれなオープンリビング (ライブラリー、茶色い壁、無垢フローリング、茶色い床、折り上げ天井、アクセントウォール、白い天井) の写真
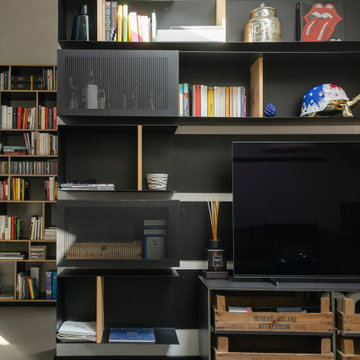
他の地域にある高級な広いモダンスタイルのおしゃれなオープンリビング (ライブラリー、白い壁、両方向型暖炉、石材の暖炉まわり、埋込式メディアウォール、グレーの床、表し梁) の写真
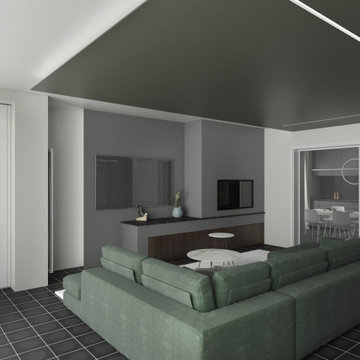
Il salotto è un ampio spazio pensato sui toni del verde scuro e del legno scuro. Il mobile TV scompare incassato nello spazio sotto al camino. la libreria grigia con ripiani tortora ha le ante dello stesso legno del mobili TV. Anche qui il cartongesso permette di giocare con luci e volumi.
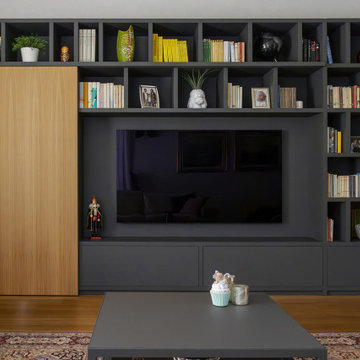
Per la zona tv, abbiamo studiato una grande Wall System su misura in Fenix: un materiale di nuova generazione composto da resine acriliche e successivamente indurite. É piacevole al tatto e non lascia impronte. I graffi superficiali possono essere rigenerati passandoci sopra un comune ferro da stiro caldo!
La Wall System è dotata alla base di cassetti push-pull, un portale centrale attrezzato per la tv con passacavi e parte superiore con strip led. La parte finale della libreria, termina con la porta della cucina ridipinta in grigio per essere integrata nel sistema. La cristalleria e la vineria sono state messe dietro un pannello scorrevole in legno con binario integrato alla Wall System, facile e leggero da usare nonostante le sue grandi dimensioni. Il pannello è stato studiato scorrevole e non a battente per non ostacolare il passaggio verso la cucina.
In Fenix è anche il nuovo tavolino su misura. La sua particolarità è il piano scorrevole a specchio per riporre in modo pratico ed elegante i telecomandi e le console di gioco.
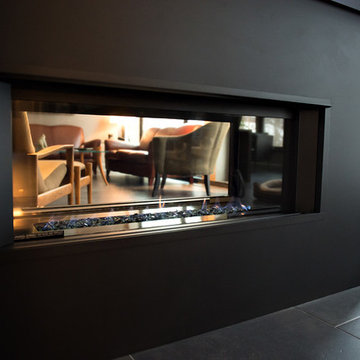
gas fireplace with painted metal surround by Cambridge Kitchens & Baths
One for the Wall Photography
トロントにある広いモダンスタイルのおしゃれなオープンリビング (ライブラリー、茶色い壁、磁器タイルの床、両方向型暖炉、金属の暖炉まわり、テレビなし) の写真
トロントにある広いモダンスタイルのおしゃれなオープンリビング (ライブラリー、茶色い壁、磁器タイルの床、両方向型暖炉、金属の暖炉まわり、テレビなし) の写真
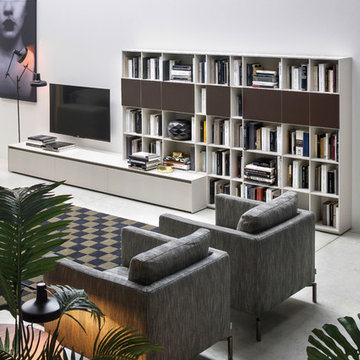
Novamobili Wohnwand mit Reverse Lowboard
他の地域にあるラグジュアリーな広いモダンスタイルのおしゃれなオープンリビング (白い壁、コンクリートの床、暖炉なし、グレーの床、ライブラリー、据え置き型テレビ) の写真
他の地域にあるラグジュアリーな広いモダンスタイルのおしゃれなオープンリビング (白い壁、コンクリートの床、暖炉なし、グレーの床、ライブラリー、据え置き型テレビ) の写真
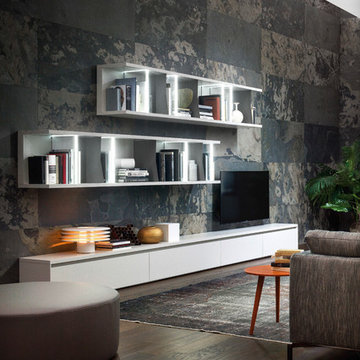
Novamobili TV Lowboard Reverse
他の地域にあるラグジュアリーな広いモダンスタイルのおしゃれなオープンリビング (白い壁、コンクリートの床、暖炉なし、テレビなし、グレーの床、ライブラリー、コンクリートの暖炉まわり) の写真
他の地域にあるラグジュアリーな広いモダンスタイルのおしゃれなオープンリビング (白い壁、コンクリートの床、暖炉なし、テレビなし、グレーの床、ライブラリー、コンクリートの暖炉まわり) の写真
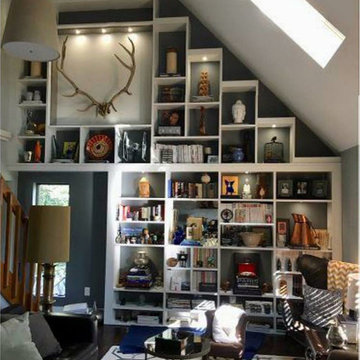
The system is finished in our Italian-inspired Lago® Bellissima White, contrasting nicely with the dark gray walls of the home. The cashmere box-in-a-box and white recessed back brings another special touch that makes this library so beautiful and unique.
Also included are back lit glass shelves, puck lighting and up lighting, which create a classic look, especially at night. The inset fascia also adds an elegant touch to the 17-foot floor-to-ceiling stacked system, which can be seen from either the first or second floor.
Finally, the mirror back panels help accentuate the room and create the appearance of even more space.
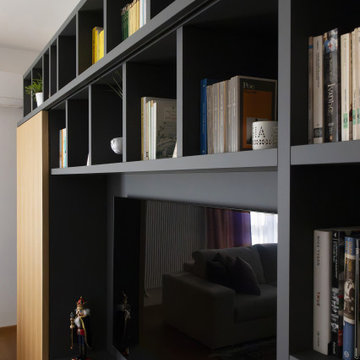
Per la zona tv, abbiamo studiato una grande Wall System su misura in Fenix: un materiale di nuova generazione composto da resine acriliche e successivamente indurite. É piacevole al tatto e non lascia impronte. I graffi superficiali possono essere rigenerati passandoci sopra un comune ferro da stiro caldo!
La Wall System è dotata alla base di cassetti push-pull, un portale centrale attrezzato per la tv con passacavi e parte superiore con strip led. La parte finale della libreria, termina con la porta della cucina ridipinta in grigio per essere integrata nel sistema. La cristalleria e la vineria sono state messe dietro un pannello scorrevole in legno con binario integrato alla Wall System, facile e leggero da usare nonostante le sue grandi dimensioni. Il pannello è stato studiato scorrevole e non a battente per non ostacolare il passaggio verso la cucina.
In Fenix è anche il nuovo tavolino su misura. La sua particolarità è il piano scorrevole a specchio per riporre in modo pratico ed elegante i telecomandi e le console di gioco.
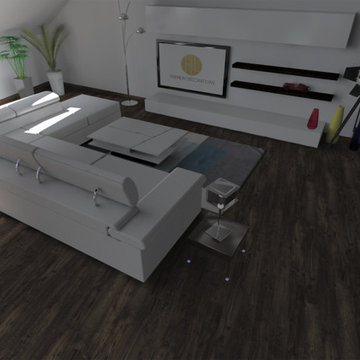
Proposition d'aménagement (phase 1 Cuisine, Salon, Salle à manger)
De magnifiques espaces pour ce grand appartement sur plan avec une pièce principal de plus de 70 M², ou il faut incorporer les 3 pièces de vies. Le tout en agencent le mieux possible ces 3 pièces, dans un style moderne comme le souhaite les futurs propriétaires.
広い黒いモダンスタイルのファミリールーム (ライブラリー) の写真
1
