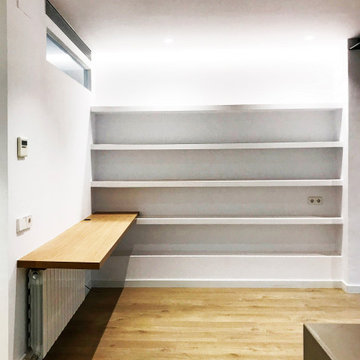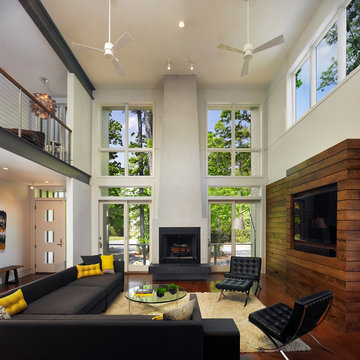ベージュのモダンスタイルのファミリールーム (テレビなし) の写真
絞り込み:
資材コスト
並び替え:今日の人気順
写真 1〜20 枚目(全 139 枚)
1/4

Samadhi Floor from The Akasha Collection:
https://revelwoods.com/products/857/detail
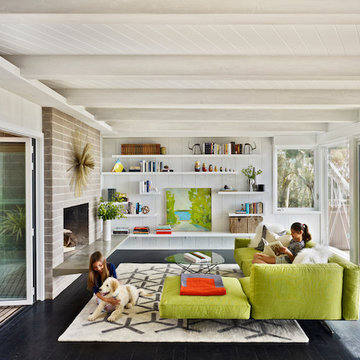
fresh living room
トロントにある低価格の中くらいなモダンスタイルのおしゃれなオープンリビング (ライブラリー、濃色無垢フローリング、標準型暖炉、レンガの暖炉まわり、テレビなし) の写真
トロントにある低価格の中くらいなモダンスタイルのおしゃれなオープンリビング (ライブラリー、濃色無垢フローリング、標準型暖炉、レンガの暖炉まわり、テレビなし) の写真
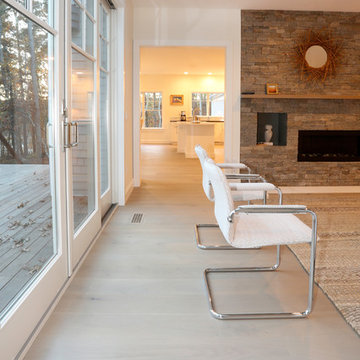
Beautiful Hardwood Flooring
ボストンにある中くらいなモダンスタイルのおしゃれなオープンリビング (白い壁、淡色無垢フローリング、レンガの暖炉まわり、テレビなし、グレーの床) の写真
ボストンにある中くらいなモダンスタイルのおしゃれなオープンリビング (白い壁、淡色無垢フローリング、レンガの暖炉まわり、テレビなし、グレーの床) の写真

The interior of this spacious, upscale Bauhaus-style home, designed by our Boston studio, uses earthy materials like subtle woven touches and timber and metallic finishes to provide natural textures and form. The cozy, minimalist environment is light and airy and marked with playful elements like a recurring zig-zag pattern and peaceful escapes including the primary bedroom and a made-over sun porch.
---
Project designed by Boston interior design studio Dane Austin Design. They serve Boston, Cambridge, Hingham, Cohasset, Newton, Weston, Lexington, Concord, Dover, Andover, Gloucester, as well as surrounding areas.
For more about Dane Austin Design, click here: https://daneaustindesign.com/
To learn more about this project, click here:
https://daneaustindesign.com/weston-bauhaus
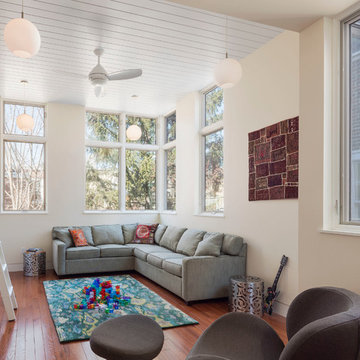
Photo: sam oberter
フィラデルフィアにある広いモダンスタイルのおしゃれな独立型ファミリールーム (テレビなし、白い壁、無垢フローリング、暖炉なし、茶色い床、ライブラリー) の写真
フィラデルフィアにある広いモダンスタイルのおしゃれな独立型ファミリールーム (テレビなし、白い壁、無垢フローリング、暖炉なし、茶色い床、ライブラリー) の写真
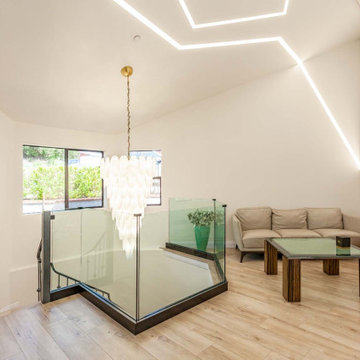
ロサンゼルスにある広いモダンスタイルのおしゃれなオープンリビング (ミュージックルーム、白い壁、クッションフロア、標準型暖炉、石材の暖炉まわり、テレビなし、茶色い床、三角天井、白い天井) の写真
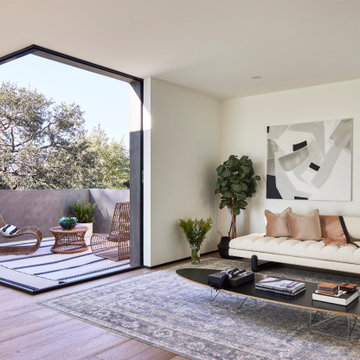
Family Room den at top of stairs. This space divides the Primary Suite from the Kid's Suites with corner balcony overlooking swimming pool, existing Oak tree and Pacific Ocean to the West. Photo by Dan Arnold
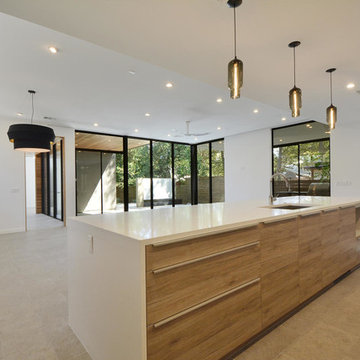
additional built in shelving along wall
オースティンにある高級な中くらいなモダンスタイルのおしゃれなオープンリビング (白い壁、磁器タイルの床、暖炉なし、テレビなし、グレーの床) の写真
オースティンにある高級な中くらいなモダンスタイルのおしゃれなオープンリビング (白い壁、磁器タイルの床、暖炉なし、テレビなし、グレーの床) の写真
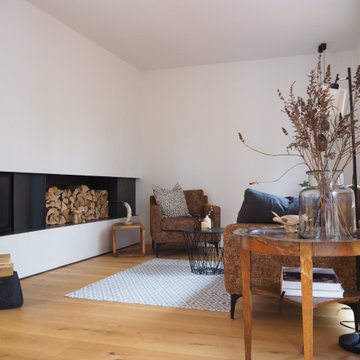
Einrichtung Wohnzimmer für eine 3-köpfige Familie.
Ziel: moderne und elegante Atmosphäre.
ミュンヘンにある低価格の小さなモダンスタイルのおしゃれなオープンリビング (白い壁、無垢フローリング、コーナー設置型暖炉、タイルの暖炉まわり、テレビなし、茶色い床) の写真
ミュンヘンにある低価格の小さなモダンスタイルのおしゃれなオープンリビング (白い壁、無垢フローリング、コーナー設置型暖炉、タイルの暖炉まわり、テレビなし、茶色い床) の写真
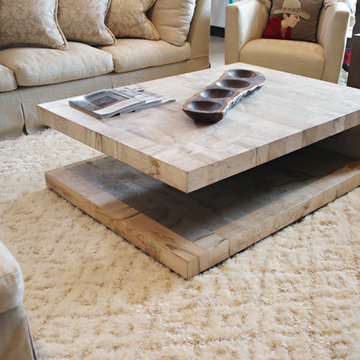
Wide-Plank European White Oak with Warm Gray Custom Onsite Finish.
デンバーにある高級な広いモダンスタイルのおしゃれなオープンリビング (淡色無垢フローリング、茶色い壁、横長型暖炉、石材の暖炉まわり、テレビなし、ホームバー) の写真
デンバーにある高級な広いモダンスタイルのおしゃれなオープンリビング (淡色無垢フローリング、茶色い壁、横長型暖炉、石材の暖炉まわり、テレビなし、ホームバー) の写真
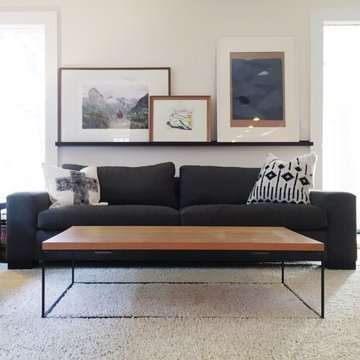
ミネアポリスにある高級な中くらいなモダンスタイルのおしゃれな独立型ファミリールーム (ゲームルーム、ベージュの壁、カーペット敷き、暖炉なし、テレビなし、白い床) の写真
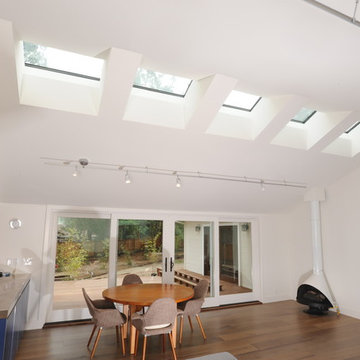
サンフランシスコにある中くらいなモダンスタイルのおしゃれなオープンリビング (白い壁、濃色無垢フローリング、薪ストーブ、金属の暖炉まわり、テレビなし) の写真
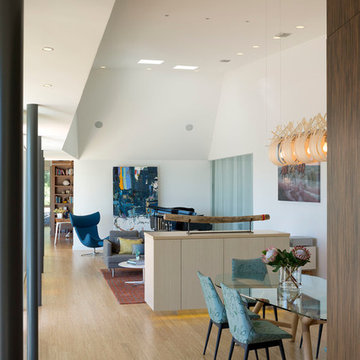
© Paul Bardagjy Photography
オースティンにある中くらいなモダンスタイルのおしゃれなオープンリビング (白い壁、淡色無垢フローリング、暖炉なし、テレビなし、茶色い床) の写真
オースティンにある中くらいなモダンスタイルのおしゃれなオープンリビング (白い壁、淡色無垢フローリング、暖炉なし、テレビなし、茶色い床) の写真
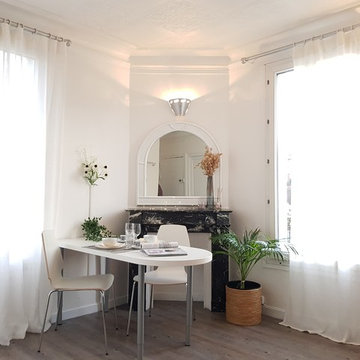
他の地域にある低価格の小さなモダンスタイルのおしゃれなオープンリビング (白い壁、ラミネートの床、コーナー設置型暖炉、石材の暖炉まわり、テレビなし、グレーの床) の写真
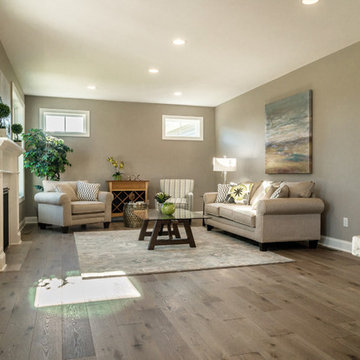
Samadhi Floor from The Akasha Collection:
https://revelwoods.com/products/857/detail
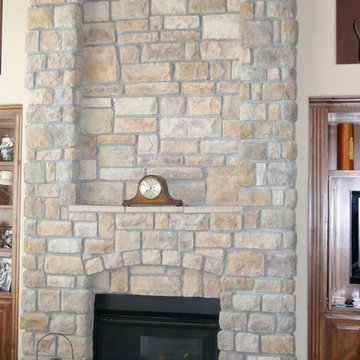
This fireplace stone design expands from floor to ceiling. This stone is typically installed using mortar joint but can be dry stacked. Classic stone veneer mimics the look and feel of traditional wall stone.
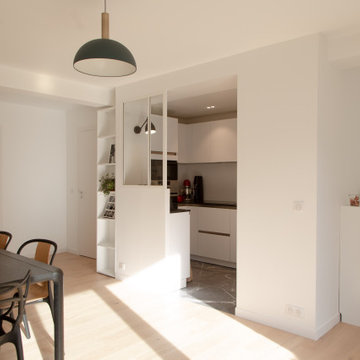
Ce joli 3 pièces est le premier achat immobilier de notre cliente. Cette dernière a été très investie dans le projet du début jusqu’à la fin. Collectionneuse de beaux objets, elle possède un mobilier aux couleurs diverses. Il fallait donc un cadre neutre pour que chaque objet s’insère parfaitement dans l’appartement; c’est pourquoi nous avons utilisé une base blanche.
Ce choix a été appuyé par notre cliente qui souhaitait également maximiser la lumière.
En ce sens, quelques aménagements ont été faits : la cuisine a été déplacée à la place de l’ancienne SDB avec une ouverture direct sur le salon. La verrière permet de laisser passer la lumière dans cette nouvelle pièce.
ベージュのモダンスタイルのファミリールーム (テレビなし) の写真
1

