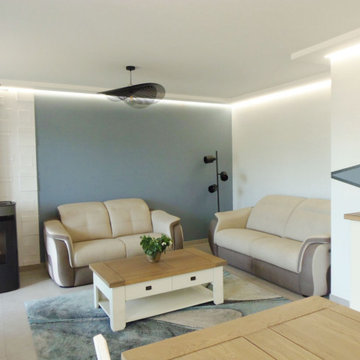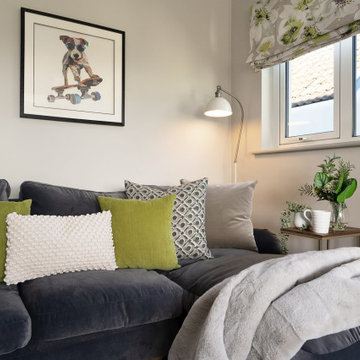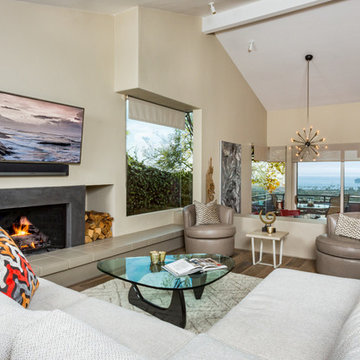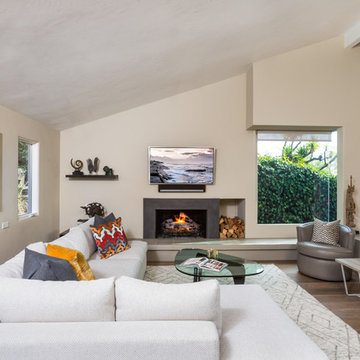ベージュのモダンスタイルのファミリールーム (両方向型暖炉、薪ストーブ) の写真
絞り込み:
資材コスト
並び替え:今日の人気順
写真 1〜20 枚目(全 40 枚)
1/5
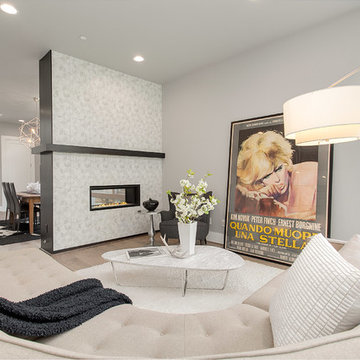
Once inside, you'll notice the clean modern style of the exterior is effortlessly replicated indoors. To the left, you'll find an entertainer's paradise, beginning with the impressive dining room and followed by the spacious great room complete with an inviting fireplace
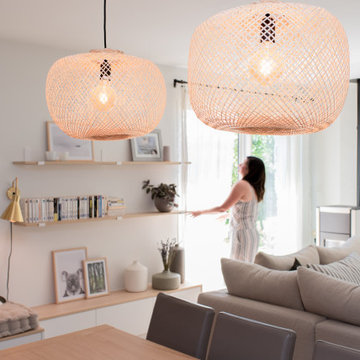
Espace salon et salle à manger cosy et convivial.
Meuble TV, banquettes et étagères conçues et réalisées sur-mesure
ナントにあるお手頃価格の中くらいなモダンスタイルのおしゃれなオープンリビング (ライブラリー、白い壁、セラミックタイルの床、薪ストーブ、コンクリートの暖炉まわり、壁掛け型テレビ、ベージュの床) の写真
ナントにあるお手頃価格の中くらいなモダンスタイルのおしゃれなオープンリビング (ライブラリー、白い壁、セラミックタイルの床、薪ストーブ、コンクリートの暖炉まわり、壁掛け型テレビ、ベージュの床) の写真
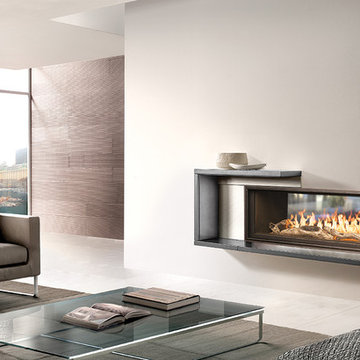
Create a dramatic fireplace experience and connect both indoor and outdoor environments with the new Town & Country WS54 Indoor-Outdoor See Thru gas fireplace.
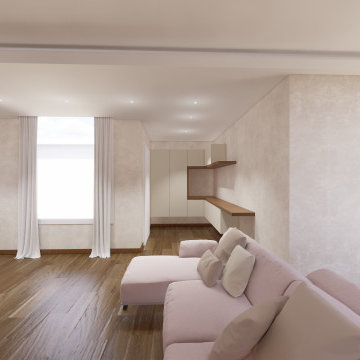
他の地域にある高級な広いモダンスタイルのおしゃれなオープンリビング (ライブラリー、ベージュの壁、両方向型暖炉、石材の暖炉まわり、壁掛け型テレビ、茶色い床、パネル壁、無垢フローリング、折り上げ天井) の写真
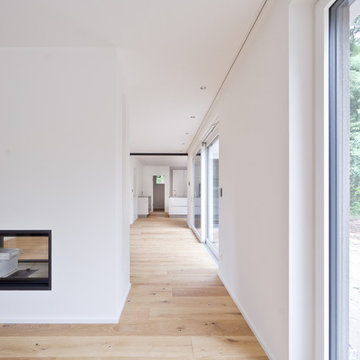
S&G Wohnbau GmbH
ニュルンベルクにあるラグジュアリーな広いモダンスタイルのおしゃれなオープンリビング (白い壁、無垢フローリング、両方向型暖炉、漆喰の暖炉まわり、壁掛け型テレビ、ベージュの床) の写真
ニュルンベルクにあるラグジュアリーな広いモダンスタイルのおしゃれなオープンリビング (白い壁、無垢フローリング、両方向型暖炉、漆喰の暖炉まわり、壁掛け型テレビ、ベージュの床) の写真
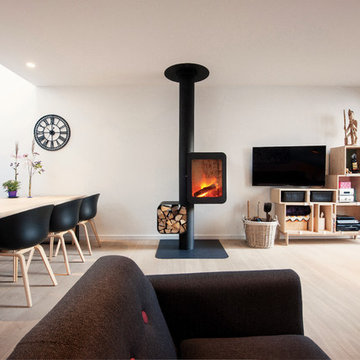
POÊLE DESIGN ÉTANCHE À COMBUSTIBLE BOIS ET GAZ
Grappus est plus qu’un poêle, c’est une structure qui rythme, sublime le feu et compose l’espace.
En portant son foyer bien haut, en contrepied du casier à bois, il se rend facile à l’usage et il s’adapte aux espaces.
Grappus est la fertilisation croisée réussie entre un poêle aux performances significatives, une cheminée aux flammes visibles dans toute leur splendeur et un présentoir à bois de proximité immédiate.
HIGH-PERFORMANCE STOVE
Grappus is more than a wood stove: it is a composition that rhythmically structures space, giving the fire the high note. The height of the hearth, counterbalanced by the offset wood rack, makes the stove easy to use and adapts well to any space. Grappus successfully cross-fertilises a high-performance stove, a contemporary design that reveals the flames in all their splendour, and an easily accessible wood rack.
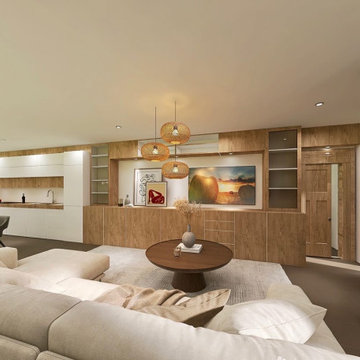
Projet maison neuve Bohême moderne: Présentation en 3D pour une futur maison moderne à toit plat.
- Deco style bohème moderne un peu épuré pas de meubles inutiles.
-Une pièce de vie toute en longueurs, cuisine blanche et chêne avec îlot se terminant en table.
-Meuble du salon dans la continuité de la cuisine comprenant buffet bibliothèque et meuble
?? vous vous aimez ?
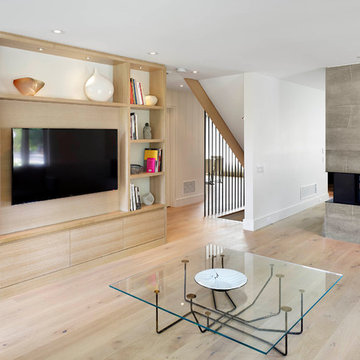
Tom Arban
トロントにある中くらいなモダンスタイルのおしゃれなオープンリビング (白い壁、淡色無垢フローリング、両方向型暖炉、石材の暖炉まわり、埋込式メディアウォール) の写真
トロントにある中くらいなモダンスタイルのおしゃれなオープンリビング (白い壁、淡色無垢フローリング、両方向型暖炉、石材の暖炉まわり、埋込式メディアウォール) の写真
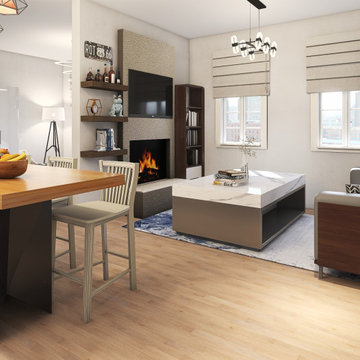
セビリアにあるお手頃価格の小さなモダンスタイルのおしゃれなオープンリビング (白い壁、ラミネートの床、薪ストーブ、積石の暖炉まわり、壁掛け型テレビ、茶色い床) の写真
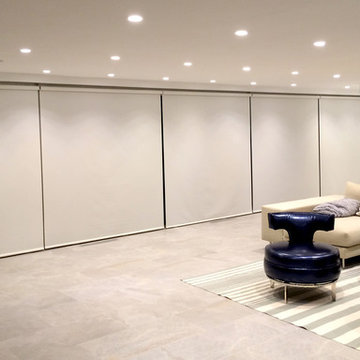
Qmotion Motorized screen roller shades provide moderate privacy depending on the fabrics percentage openness.
ニューヨークにある高級な広いモダンスタイルのおしゃれなオープンリビング (白い壁、磁器タイルの床、両方向型暖炉、レンガの暖炉まわり、テレビなし) の写真
ニューヨークにある高級な広いモダンスタイルのおしゃれなオープンリビング (白い壁、磁器タイルの床、両方向型暖炉、レンガの暖炉まわり、テレビなし) の写真
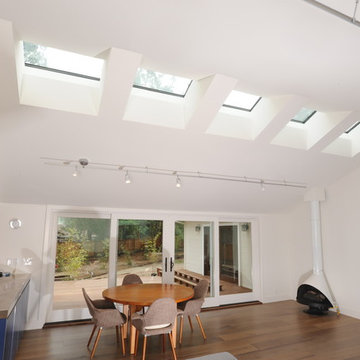
サンフランシスコにある中くらいなモダンスタイルのおしゃれなオープンリビング (白い壁、濃色無垢フローリング、薪ストーブ、金属の暖炉まわり、テレビなし) の写真
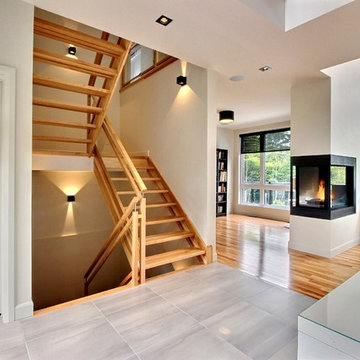
Modern Home located in Stoneham-Tewkesbury, Quebec (Canada) built by Construction McKinley (Nobilis 2016)
www.constructionmckinley.com
モントリオールにある中くらいなモダンスタイルのおしゃれなオープンリビング (ライブラリー、白い壁、大理石の床、両方向型暖炉、壁掛け型テレビ) の写真
モントリオールにある中くらいなモダンスタイルのおしゃれなオープンリビング (ライブラリー、白い壁、大理石の床、両方向型暖炉、壁掛け型テレビ) の写真
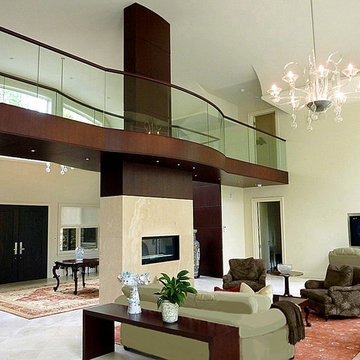
This private residence in Toronto has the distinction of being the first building in North America to be conceived and built from the ground up using the principles of BioGeometry®.
Built to the highest standards, it is a true “green” building, green in the context of being true to nature and sensitive to Earth’s demands. The application of BioGeometry® has created a habitat that promotes a frequency of optimum health and well-being for the occupants.
Blending with the neighbouring houses (as required by the Building Department) and built with natural materials, this home is a beacon of health, affecting the surrounding neighbourhood. The BioGeometric principles used in the design and construction allow the house to have a positive effect on pollution and on any deleterious EMF emissions caused by high-tension wires and cellphone towers.
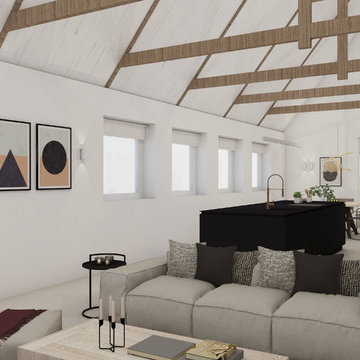
Designed by Meraki
アムステルダムにあるラグジュアリーな広いモダンスタイルのおしゃれなロフトリビング (白い壁、コンクリートの床、薪ストーブ、金属の暖炉まわり、壁掛け型テレビ、グレーの床) の写真
アムステルダムにあるラグジュアリーな広いモダンスタイルのおしゃれなロフトリビング (白い壁、コンクリートの床、薪ストーブ、金属の暖炉まわり、壁掛け型テレビ、グレーの床) の写真
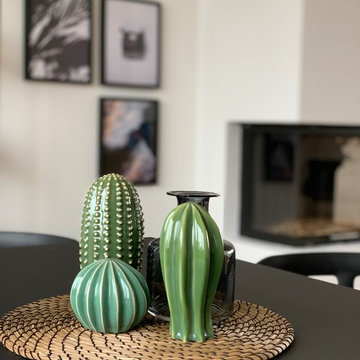
Kakteen aus Porzellan sind gerade sehr im Trend. Diese hier werden von einer dunkelgrauen Glasvase begleitet und haben ihren Platz auf einem Untersetzer aus Bast gefunden - ein schöner Kontrast.
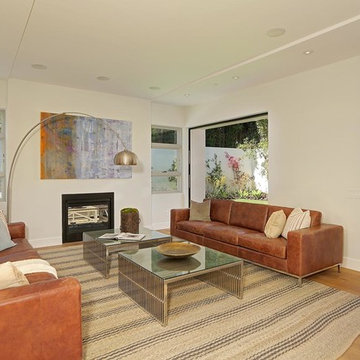
Architect: Nadav Rokach
Interior Design: Eliana Rokach
Contractor: Building Solutions and Design, Inc
Staging: Rachel Leigh Ward/ Meredit Baer
ロサンゼルスにあるラグジュアリーな広いモダンスタイルのおしゃれなオープンリビング (ライブラリー、白い壁、無垢フローリング、両方向型暖炉、金属の暖炉まわり) の写真
ロサンゼルスにあるラグジュアリーな広いモダンスタイルのおしゃれなオープンリビング (ライブラリー、白い壁、無垢フローリング、両方向型暖炉、金属の暖炉まわり) の写真
ベージュのモダンスタイルのファミリールーム (両方向型暖炉、薪ストーブ) の写真
1
