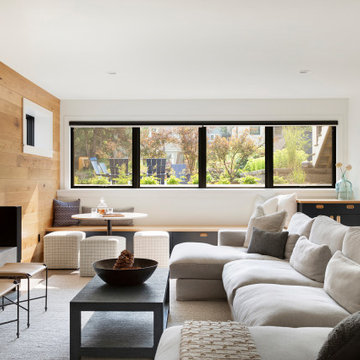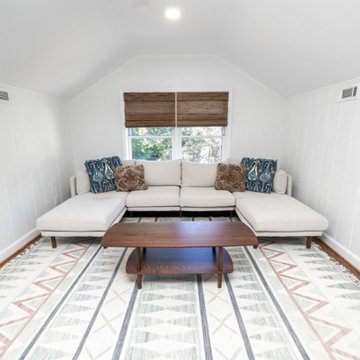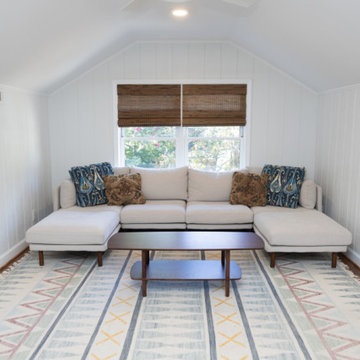モダンスタイルのファミリールーム (三角天井、カーペット敷き、無垢フローリング、青い床、茶色い床) の写真
絞り込み:
資材コスト
並び替え:今日の人気順
写真 1〜20 枚目(全 33 枚)
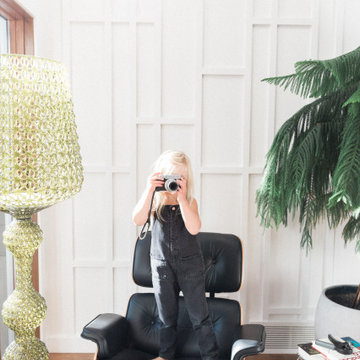
カルガリーにあるラグジュアリーな広いモダンスタイルのおしゃれなロフトリビング (ライブラリー、白い壁、無垢フローリング、暖炉なし、埋込式メディアウォール、茶色い床、パネル壁、三角天井) の写真

Club house & sitting area including pool table with kitchen interior rendering. In this concept of club house have white sofa, table, breakfast table Interior Decoration, playing table & Furniture Design with sitting area, pendent lights, dummy plant,dinning area & reading area.
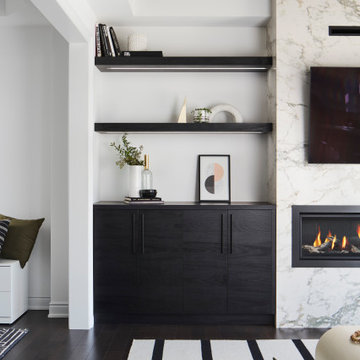
トロントにある高級な広いモダンスタイルのおしゃれなオープンリビング (白い壁、無垢フローリング、横長型暖炉、石材の暖炉まわり、壁掛け型テレビ、茶色い床、三角天井) の写真
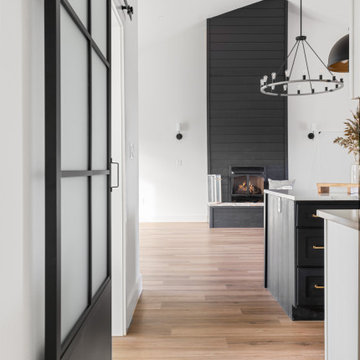
A glimpse into the family room that offers a gas fireplace with stone hearth and vaulted ceilings with custom lighting and hardwood floors.
ダラスにある高級な広いモダンスタイルのおしゃれなオープンリビング (無垢フローリング、標準型暖炉、塗装板張りの暖炉まわり、茶色い床、三角天井) の写真
ダラスにある高級な広いモダンスタイルのおしゃれなオープンリビング (無垢フローリング、標準型暖炉、塗装板張りの暖炉まわり、茶色い床、三角天井) の写真
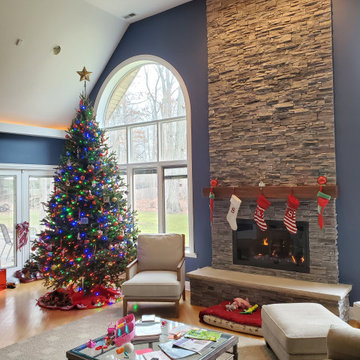
The old fireplace surround was a granite material and was too small for the large family room and tall ceilings. We used stacked stone with a walnut mantel custom made to fit the fireplace.
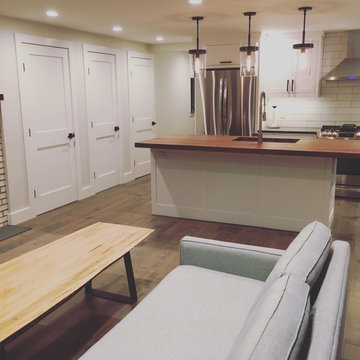
Bringing new life to this 1970’s condo with a clean lined modern mountain aesthetic.
Tearing out the existing walls in this condo left us with a blank slate and the ability to create an open and inviting living environment. Our client wanted a clean easy living vibe to help take them away from their everyday big city living. The new design has three bedrooms, one being a first floor master suite with steam shower, a large mud/gear room and plenty of space to entertain acres guests.
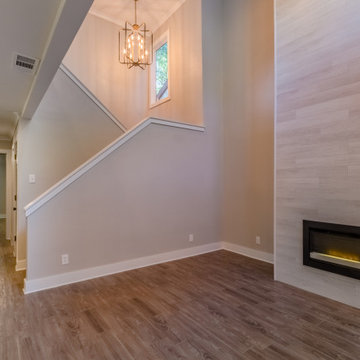
Less is more is my book. You never see clutter in a perfect home. Instead, all your eyes wish to attain are clean lines, open spaces, and functional design. The modern front welcomes clean lines and geometric perfection following the unfussy exterior, and then there’s a spree of design innovation
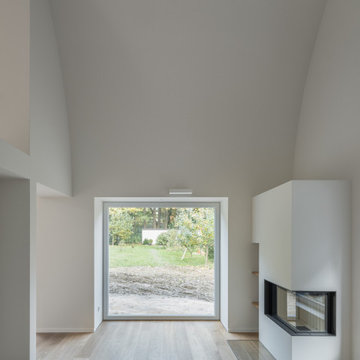
Wohnzimmer mit Eckkamin und Panoramafenster (Fotograf: Marcus Ebener, Berlin)
ハンブルクにあるモダンスタイルのおしゃれなロフトリビング (白い壁、無垢フローリング、コーナー設置型暖炉、漆喰の暖炉まわり、茶色い床、三角天井) の写真
ハンブルクにあるモダンスタイルのおしゃれなロフトリビング (白い壁、無垢フローリング、コーナー設置型暖炉、漆喰の暖炉まわり、茶色い床、三角天井) の写真
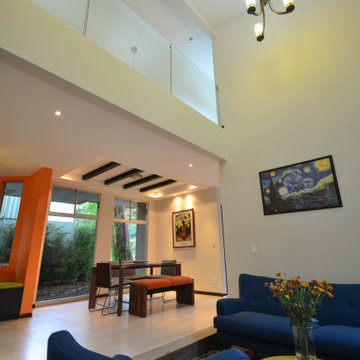
他の地域にある高級な中くらいなモダンスタイルのおしゃれなオープンリビング (ホームバー、ベージュの壁、無垢フローリング、両方向型暖炉、コンクリートの暖炉まわり、テレビなし、茶色い床、三角天井) の写真
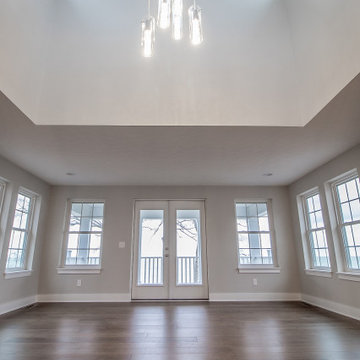
Walkthrough Wednesday! Check out the details of this amazing custom built home in Bratenahl, Ohio⭐️
.
.
.
#payneandpayne #homebuilder #homedecor #homedesign #custombuild #luxuryhome #ohiohomebuilders #ohiocustomhomes #dreamhome #nahb #buildersofinsta
#familyownedbusiness #clevelandbuilders #bratenahlohio #AtHomeCLE #walkthrough #walkthroughwednesday
.?@paulceroky
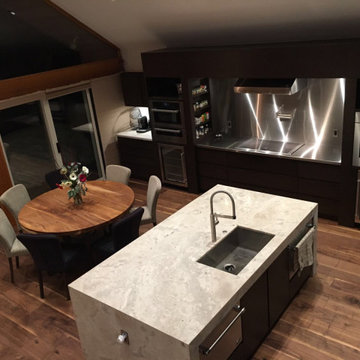
バンクーバーにある高級な中くらいなモダンスタイルのおしゃれなオープンリビング (ベージュの壁、無垢フローリング、横長型暖炉、石材の暖炉まわり、茶色い床、三角天井) の写真
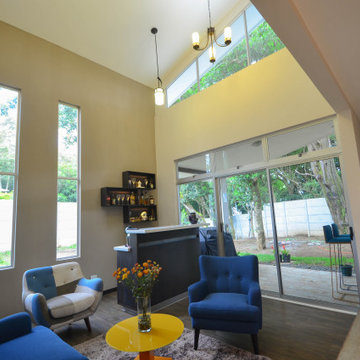
他の地域にある高級な中くらいなモダンスタイルのおしゃれなオープンリビング (ホームバー、ベージュの壁、無垢フローリング、両方向型暖炉、コンクリートの暖炉まわり、テレビなし、茶色い床、三角天井) の写真
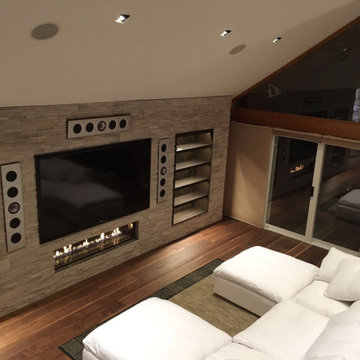
バンクーバーにある高級な中くらいなモダンスタイルのおしゃれなオープンリビング (ベージュの壁、無垢フローリング、横長型暖炉、石材の暖炉まわり、茶色い床、三角天井) の写真
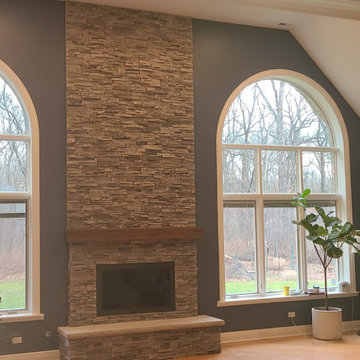
The old fireplace surround was a granite material and was too small for the large family room and tall ceilings. We used stacked stone with a walnut mantel custom made to fit the fireplace.
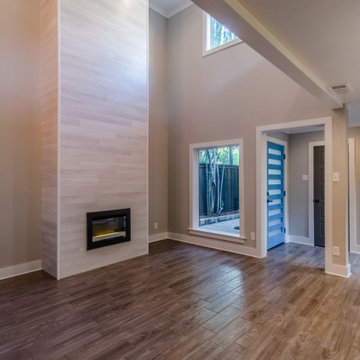
Less is more is my book. You never see clutter in a perfect home. Instead, all your eyes wish to attain are clean lines, open spaces, and functional design. The modern front welcomes clean lines and geometric perfection following the unfussy exterior, and then there’s a spree of design innovation
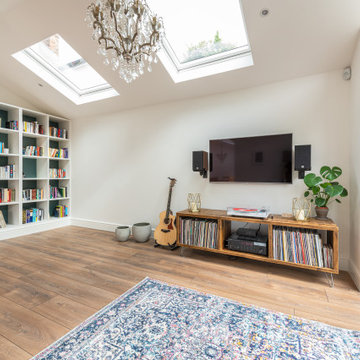
An open plan kitchen, dining and day area. Lofty vaulted ceilings with light and bright views out into the rear garden.
ロンドンにあるお手頃価格の広いモダンスタイルのおしゃれなオープンリビング (ベージュの壁、無垢フローリング、茶色い床、三角天井) の写真
ロンドンにあるお手頃価格の広いモダンスタイルのおしゃれなオープンリビング (ベージュの壁、無垢フローリング、茶色い床、三角天井) の写真
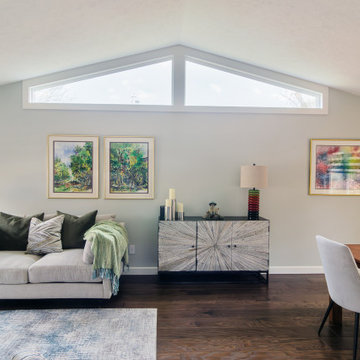
New triangular windows
他の地域にある広いモダンスタイルのおしゃれなオープンリビング (白い壁、無垢フローリング、暖炉なし、テレビなし、茶色い床、三角天井) の写真
他の地域にある広いモダンスタイルのおしゃれなオープンリビング (白い壁、無垢フローリング、暖炉なし、テレビなし、茶色い床、三角天井) の写真
モダンスタイルのファミリールーム (三角天井、カーペット敷き、無垢フローリング、青い床、茶色い床) の写真
1
