中くらいなモダンスタイルのファミリールーム (折り上げ天井、全タイプの壁の仕上げ) の写真
絞り込み:
資材コスト
並び替え:今日の人気順
写真 1〜7 枚目(全 7 枚)
1/5

In a Modern Living Room, or in an architectural visualization studio where spaces are limited to a single common room 3d interior modeling with dining area, chair, flower port, table, pendant, decoration ideas, outside views, wall gas fire, seating pad, interior lighting, animated flower vase by yantram Architectural Modeling Firm, Rome – Italy
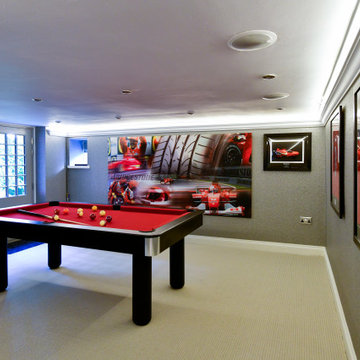
This games room is a Liverpool FC / F1 fan's dream. With state of the art sound systems, lighting and smart TV it's invigorated refurbishment is set off to full effect.
Sometimes even the simplest of tasks can bring about unexpected hurdles and getting the lighting accurately spaced proved a challenge in this basement conversion ... but with clever staff we got there. Coved uplighting in a soft white adds warmth to the optical allusion of greater height and the Zoffany textured wallpaper gives a 3 dimensional luxury mount for the owners' extensive memorabilia.
A bespoke external door allows light to flood in, and the designer carpet, traced and imported from Holland, via Denmark thanks to Global Flooring Studio, gives a great sense of the industrial when next to the steal framed staircase (more of that soon).
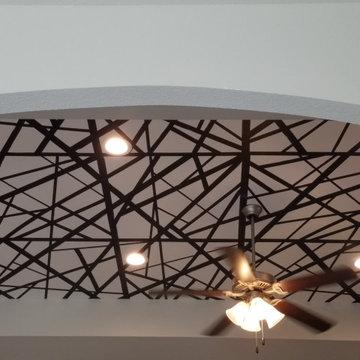
Chanel wallpaper on a ceiling
ダラスにあるお手頃価格の中くらいなモダンスタイルのおしゃれなロフトリビング (テレビなし、折り上げ天井、壁紙) の写真
ダラスにあるお手頃価格の中くらいなモダンスタイルのおしゃれなロフトリビング (テレビなし、折り上げ天井、壁紙) の写真
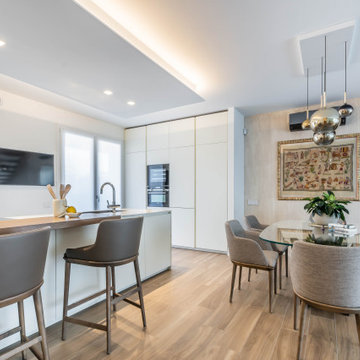
Tavolo pranzo e isola cucina
ミラノにある高級な中くらいなモダンスタイルのおしゃれなファミリールーム (ベージュの壁、磁器タイルの床、折り上げ天井、パネル壁) の写真
ミラノにある高級な中くらいなモダンスタイルのおしゃれなファミリールーム (ベージュの壁、磁器タイルの床、折り上げ天井、パネル壁) の写真
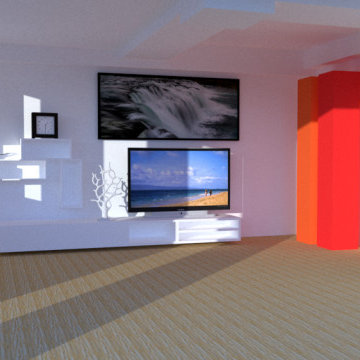
Primi studi dello spazio
Dimensione Vano 4.70 x 5.06
他の地域にある中くらいなモダンスタイルのおしゃれなファミリールーム (折り上げ天井、パネル壁) の写真
他の地域にある中くらいなモダンスタイルのおしゃれなファミリールーム (折り上げ天井、パネル壁) の写真
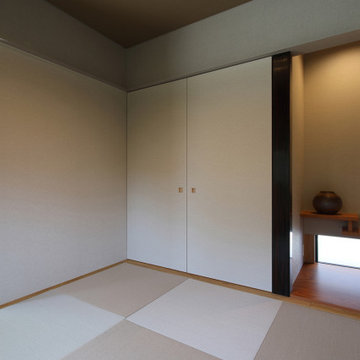
FLAT |Studio tanpopo-gumi|
四季折々の風景を楽しむ平屋
長年大切に住まわれてこられた祖父母の家の建替え計画。元々のお住いの庭や塀などを活かし想い出ある材料も再利用しながら、受継がれた住まいを新築。
内部は、1つの大きな空間の中にボリュームの違う空間がつながり、それぞれに特徴ある居場所を創造しています。
個々の場所が緩やかにつながりながら、季節ごとに また時を経て、様々なシーンがひろがる平屋の住まいです。
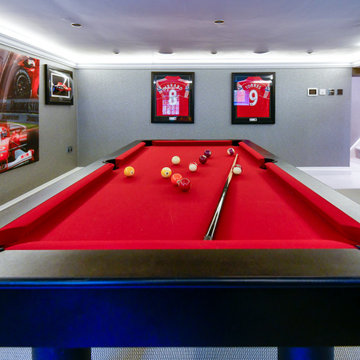
This games room is a Liverpool FC / F1 fan's dream. With state of the art sound systems, lighting and smart TV it's invigorated refurbishment is set off to full effect.
Sometimes even the simplest of tasks can bring about unexpected hurdles and getting the lighting accurately spaced proved a challenge in this basement conversion ... but with clever staff we got there. Coved uplighting in a soft white adds warmth to the optical allusion of greater height and the Zoffany textured wallpaper gives a 3 dimensional luxury mount for the owners' extensive memorabilia.
A bespoke external door allows light to flood in, and the designer carpet, traced and imported from Holland, via Denmark thanks to Global Flooring Studio, gives a great sense of the industrial when next to the steal framed staircase (more of that soon).
中くらいなモダンスタイルのファミリールーム (折り上げ天井、全タイプの壁の仕上げ) の写真
1