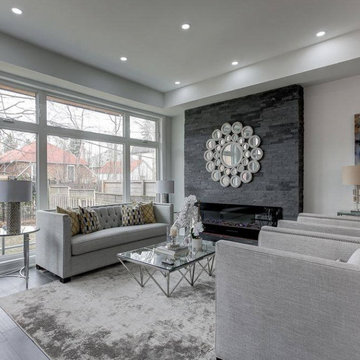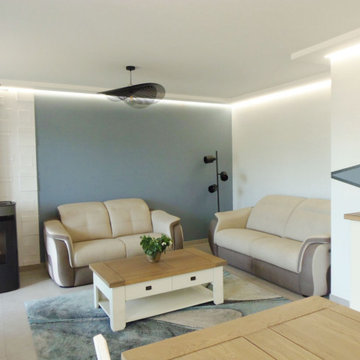モダンスタイルのファミリールーム (折り上げ天井、全タイプの暖炉) の写真
絞り込み:
資材コスト
並び替え:今日の人気順
写真 1〜20 枚目(全 45 枚)
1/4

In a Modern Living Room, or in an architectural visualization studio where spaces are limited to a single common room 3d interior modeling with dining area, chair, flower port, table, pendant, decoration ideas, outside views, wall gas fire, seating pad, interior lighting, animated flower vase by yantram Architectural Modeling Firm, Rome – Italy
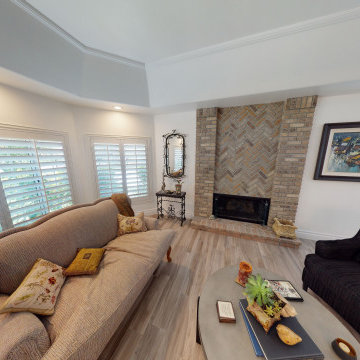
ロサンゼルスにある広いモダンスタイルのおしゃれな独立型ファミリールーム (白い壁、淡色無垢フローリング、標準型暖炉、レンガの暖炉まわり、テレビなし、茶色い床、折り上げ天井、白い天井) の写真
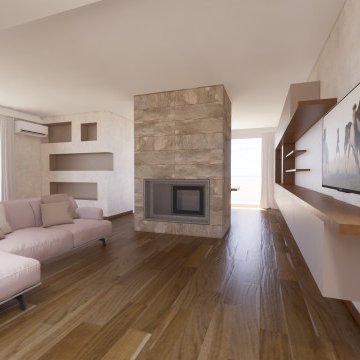
他の地域にある高級な広いモダンスタイルのおしゃれなオープンリビング (ライブラリー、ベージュの壁、両方向型暖炉、石材の暖炉まわり、壁掛け型テレビ、茶色い床、パネル壁、無垢フローリング、折り上げ天井) の写真
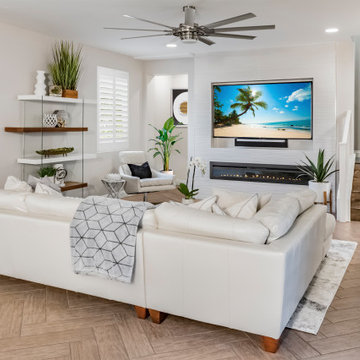
ラスベガスにあるお手頃価格の中くらいなモダンスタイルのおしゃれなオープンリビング (グレーの壁、磁器タイルの床、横長型暖炉、タイルの暖炉まわり、壁掛け型テレビ、ベージュの床、折り上げ天井) の写真
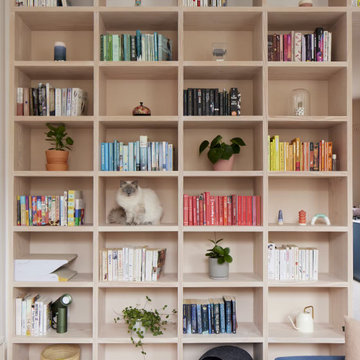
サンフランシスコにある高級な広いモダンスタイルのおしゃれなオープンリビング (白い壁、カーペット敷き、標準型暖炉、木材の暖炉まわり、テレビなし、ベージュの床、折り上げ天井、板張り壁) の写真
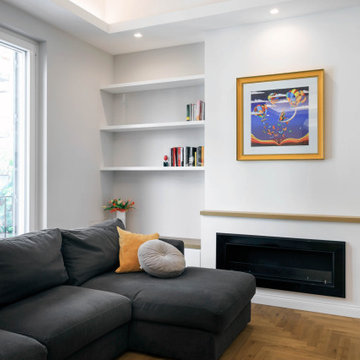
Triplo salotto con arredi su misura, parquet rovere norvegese e controsoffitto a vela con strip led incassate e faretti quadrati.
カターニア/パルレモにある高級な広いモダンスタイルのおしゃれなオープンリビング (淡色無垢フローリング、漆喰の暖炉まわり、壁掛け型テレビ、横長型暖炉、白い天井、ライブラリー、ベージュの壁、折り上げ天井) の写真
カターニア/パルレモにある高級な広いモダンスタイルのおしゃれなオープンリビング (淡色無垢フローリング、漆喰の暖炉まわり、壁掛け型テレビ、横長型暖炉、白い天井、ライブラリー、ベージュの壁、折り上げ天井) の写真

Serenity Indian Wells luxury modern mansion entertainment lounge and dance floor with Ruben's Tube fireplace & NYC skyline wallpaper graphic. Photo by William MacCollum.

Linear two sided fireplace
ヒューストンにあるラグジュアリーな巨大なモダンスタイルのおしゃれなオープンリビング (白い壁、淡色無垢フローリング、両方向型暖炉、金属の暖炉まわり、壁掛け型テレビ、折り上げ天井) の写真
ヒューストンにあるラグジュアリーな巨大なモダンスタイルのおしゃれなオープンリビング (白い壁、淡色無垢フローリング、両方向型暖炉、金属の暖炉まわり、壁掛け型テレビ、折り上げ天井) の写真
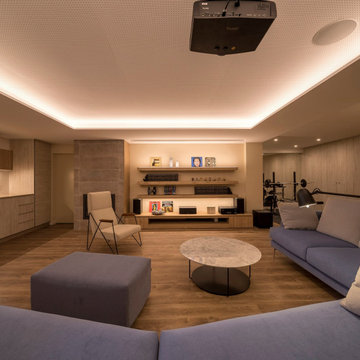
EL ANTES Y DESPUÉS DE UN SÓTANO EN BRUTO. (Fotografía de Juanan Barros)
Nuestros clientes quieren aprovechar y disfrutar del espacio del sótano de su casa con un programa de necesidades múltiple: hacer una sala de cine, un gimnasio, una zona de cocina, una mesa para jugar en familia, un almacén y una zona de chimenea. Les planteamos un proyecto que convierte una habitación bajo tierra con acabados “en bruto” en un espacio acogedor y con un interiorismo de calidad... para pasar allí largos ratos All Together.
Diseñamos un gran espacio abierto con distintos ambientes aprovechando rincones, graduando la iluminación, bajando y subiendo los techos, o haciendo un banco-espejo entre la pared de armarios de almacenaje, de manera que cada uso y cada lugar tenga su carácter propio sin romper la fluidez espacial.
La combinación de la iluminación indirecta del techo o integrada en el mobiliario hecho a medida, la elección de los materiales con acabados en madera (de Alvic), el papel pintado (de Tres Tintas) y el complemento de color de los sofás (de Belta&Frajumar) hacen que el conjunto merezca esta valoración en Houzz por parte de los clientes: “… El resultado final es magnífico: el sótano se ha transformado en un lugar acogedor y cálido, todo encaja y todo tiene su sitio, teniendo una estética moderna y elegante. Fue un acierto dejar las elecciones de mobiliario, colores, materiales, etc. en sus manos”.
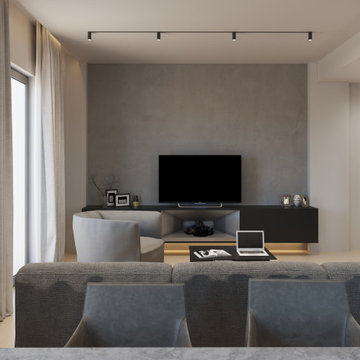
minimal home
ローマにある中くらいなモダンスタイルのおしゃれなオープンリビング (白い壁、コンクリートの床、横長型暖炉、塗装板張りの暖炉まわり、据え置き型テレビ、グレーの床、折り上げ天井、白い天井) の写真
ローマにある中くらいなモダンスタイルのおしゃれなオープンリビング (白い壁、コンクリートの床、横長型暖炉、塗装板張りの暖炉まわり、据え置き型テレビ、グレーの床、折り上げ天井、白い天井) の写真
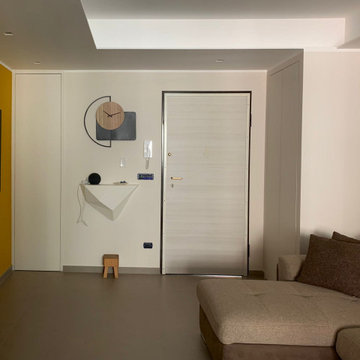
Ristrutturazione degli spazi abitativi, attraverso lo studio di controsoffitti e luci, recupero degli spazi non utilizzati, dando vita ad un nuovo spazio open-space.
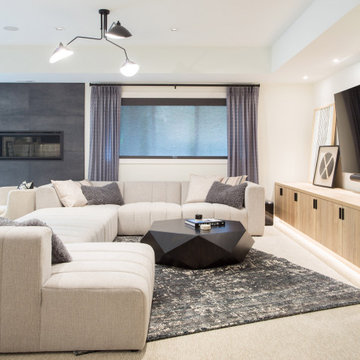
This extensive remodel project in Bellevue involved a complete overhaul to the lower floor of the home to become an ideal refuge and home-away-from-home for the clients friends and family. The transformation included a modern kitchen, reimagined family room space, dining area, bedroom and spa-inspired bath.
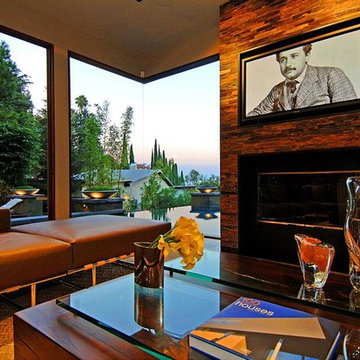
9342 Sierra Mar Hollywood Hills luxury home modern family room TV
ロサンゼルスにある巨大なモダンスタイルのおしゃれなオープンリビング (標準型暖炉、積石の暖炉まわり、壁掛け型テレビ、折り上げ天井、白い天井) の写真
ロサンゼルスにある巨大なモダンスタイルのおしゃれなオープンリビング (標準型暖炉、積石の暖炉まわり、壁掛け型テレビ、折り上げ天井、白い天井) の写真
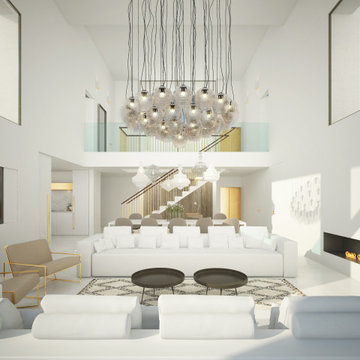
Espacio interior con doble altura. Tonos claros con mucha luz natural. Diseño de interiores
マヨルカ島にある高級な巨大なモダンスタイルのおしゃれなオープンリビング (白い壁、コンクリートの床、横長型暖炉、金属の暖炉まわり、壁掛け型テレビ、グレーの床、折り上げ天井) の写真
マヨルカ島にある高級な巨大なモダンスタイルのおしゃれなオープンリビング (白い壁、コンクリートの床、横長型暖炉、金属の暖炉まわり、壁掛け型テレビ、グレーの床、折り上げ天井) の写真
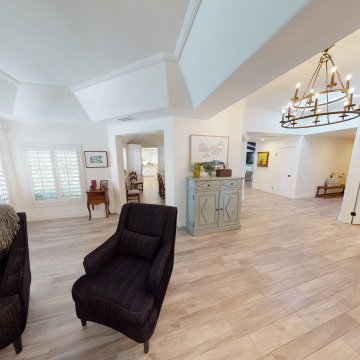
ロサンゼルスにある広いモダンスタイルのおしゃれなオープンリビング (白い壁、淡色無垢フローリング、標準型暖炉、レンガの暖炉まわり、テレビなし、茶色い床、折り上げ天井、白い天井) の写真
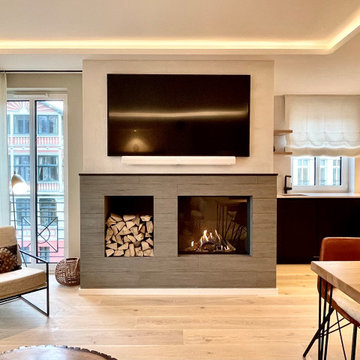
ベルリンにあるラグジュアリーな中くらいなモダンスタイルのおしゃれなオープンリビング (ベージュの壁、淡色無垢フローリング、横長型暖炉、タイルの暖炉まわり、ベージュの床、折り上げ天井) の写真
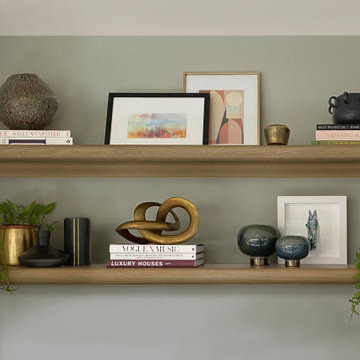
Introducing our Seaside Gem project, a stunning example of modern design in the picturesque Mornington Peninsula. This beachfront retreat showcases an exquisite craftsmanship.
As you step into this coastal haven, you'll immediately be captivated by the striking seaside-blue colour of the kitchen cabinets. The use of oxidised brass doors for the overhead cabinets adds a touch of opulence, elevating the design to new heights. With a focus on simplicity and cleanliness, this space exudes a sense of modern elegance.
One of the standout features of Seaside Gem is the inviting bench surrounding the fireplace. Here, you can escape the hustle and bustle of daily life and immerse yourself in some much-needed quiet time. To enhance the comfort, plush cushions and a luxurious sheepskin throw have been carefully incorporated. The built-in shelving provides a perfect spot to store your favourite books, creating an idyllic setting for curling up with a good read.
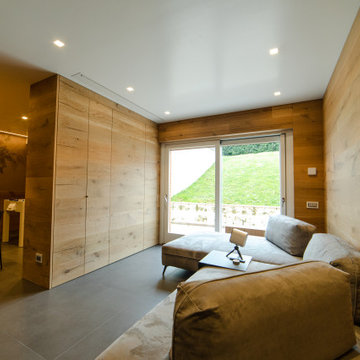
L'armadio bifacciale, che divide la sala da pranzo/sala giochi dal salotto, è totalmente costruito in falegnameria e rivestito in parquet come le pareti, è possibile aprirlo da entrambi i lati ed internamente è dotato di ripiani.
Di fronte all'armadio (ad incasso nel controsoffitto) troviamo il telo del proiettore, con un divano angolare molto comodo ed un tavolino in ferro, nel quale si può appoggiare il proiettore, ottima soluzione per non avere una Tv a vista che occupa spazio.
モダンスタイルのファミリールーム (折り上げ天井、全タイプの暖炉) の写真
1
