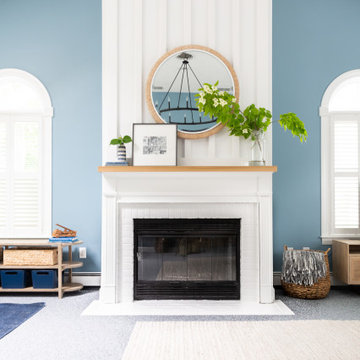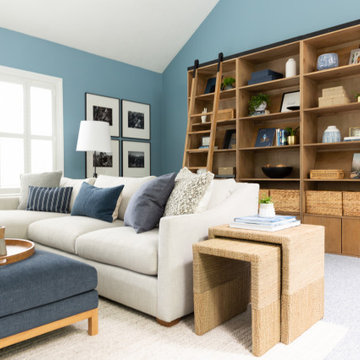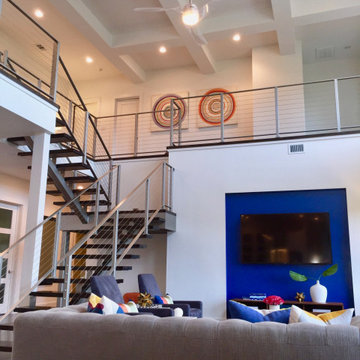モダンスタイルのファミリールーム (全タイプの天井の仕上げ、青い壁) の写真
絞り込み:
資材コスト
並び替え:今日の人気順
写真 1〜20 枚目(全 38 枚)
1/4

The clients had an unused swimming pool room which doubled up as a gym. They wanted a complete overhaul of the room to create a sports bar/games room. We wanted to create a space that felt like a London members club, dark and atmospheric. We opted for dark navy panelled walls and wallpapered ceiling. A beautiful black parquet floor was installed. Lighting was key in this space. We created a large neon sign as the focal point and added striking Buster and Punch pendant lights to create a visual room divider. The result was a room the clients are proud to say is "instagramable"

Club house & sitting area including pool table with kitchen interior rendering. In this concept of club house have white sofa, table, breakfast table Interior Decoration, playing table & Furniture Design with sitting area, pendent lights, dummy plant,dinning area & reading area.
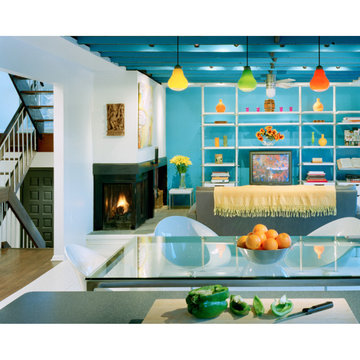
Family room of a 1970's house renovated into a modern open floor plan. Bethesda, MD. Architect: James. N. Gerrety, AIA. Photo ©Todd A. Smith, Architectural Photo+Video.
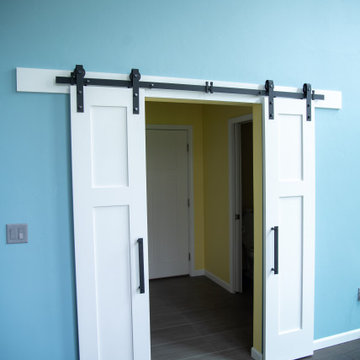
To close off entry from the mudroom to the living room, a set of double barn doors are used for both funcitonality as well as aesthetics.
他の地域にある広いモダンスタイルのおしゃれなオープンリビング (青い壁、クッションフロア、標準型暖炉、レンガの暖炉まわり、据え置き型テレビ、茶色い床、三角天井) の写真
他の地域にある広いモダンスタイルのおしゃれなオープンリビング (青い壁、クッションフロア、標準型暖炉、レンガの暖炉まわり、据え置き型テレビ、茶色い床、三角天井) の写真
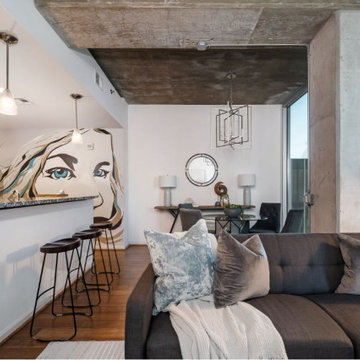
Open plan condo design with exposed concrete and large art installation.
ナッシュビルにあるお手頃価格の小さなモダンスタイルのおしゃれなファミリールーム (青い壁、表し梁) の写真
ナッシュビルにあるお手頃価格の小さなモダンスタイルのおしゃれなファミリールーム (青い壁、表し梁) の写真
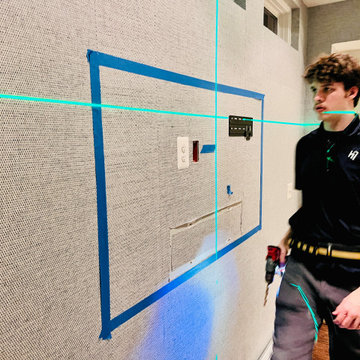
ボルチモアにある高級な広いモダンスタイルのおしゃれな独立型ファミリールーム (青い壁、濃色無垢フローリング、タイルの暖炉まわり、壁掛け型テレビ、格子天井、壁紙) の写真
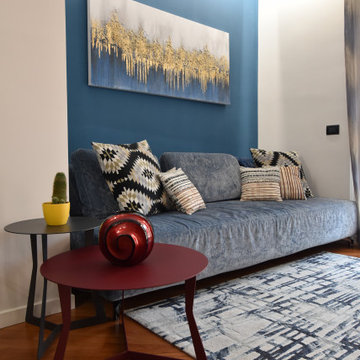
Un nuovo colore di accento per la parete: blu profondo, in perfetta armonia con i colori già presenti nella stanza, un quadro che riprende il colore di accento ed inserisce la magia dell'oro valorizzato dal taglio di luce che bagna la parete.
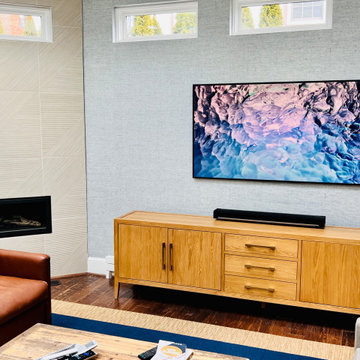
ボルチモアにある高級な広いモダンスタイルのおしゃれな独立型ファミリールーム (青い壁、濃色無垢フローリング、タイルの暖炉まわり、壁掛け型テレビ、格子天井、壁紙) の写真
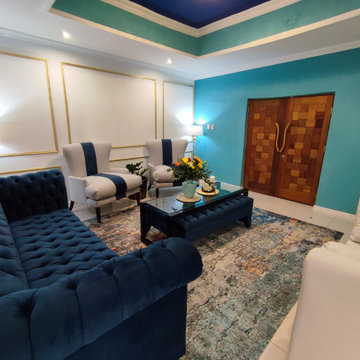
他の地域にある低価格の広いモダンスタイルのおしゃれな独立型ファミリールーム (ミュージックルーム、青い壁、セラミックタイルの床、壁掛け型テレビ、青い床、三角天井、パネル壁) の写真
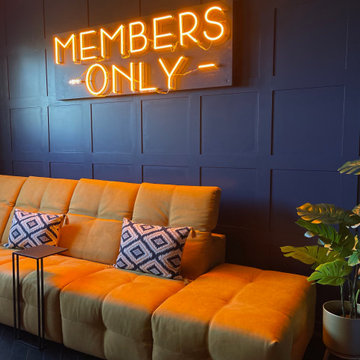
The clients had an unused swimming pool room which doubled up as a gym. They wanted a complete overhaul of the room to create a sports bar/games room. We wanted to create a space that felt like a London members club, dark and atmospheric. We opted for dark navy panelled walls and wallpapered ceiling. A beautiful black parquet floor was installed. Lighting was key in this space. We created a large neon sign as the focal point and added striking Buster and Punch pendant lights to create a visual room divider. The result was a room the clients are proud to say is "instagramable"
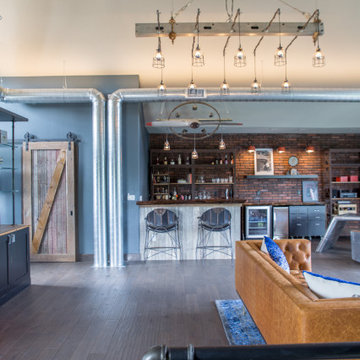
In this Cedar Rapids residence, sophistication meets bold design, seamlessly integrating dynamic accents and a vibrant palette. Every detail is meticulously planned, resulting in a captivating space that serves as a modern haven for the entire family.
The upper level is a versatile haven for relaxation, work, and rest. In the sophisticated living area, luxurious furniture graces the space, complemented by a fireplace adorned with a brick wall accent, creating a harmonious blend of comfort and timeless style.
---
Project by Wiles Design Group. Their Cedar Rapids-based design studio serves the entire Midwest, including Iowa City, Dubuque, Davenport, and Waterloo, as well as North Missouri and St. Louis.
For more about Wiles Design Group, see here: https://wilesdesigngroup.com/
To learn more about this project, see here: https://wilesdesigngroup.com/cedar-rapids-dramatic-family-home-design
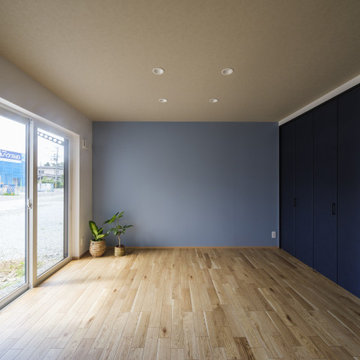
土間付きの広々大きいリビングがほしい。
ソファに座って薪ストーブの揺れる火をみたい。
窓もなにもない壁は記念写真撮影用に。
お気に入りの場所はみんなで集まれるリビング。
最高級薪ストーブ「スキャンサーム」を設置。
家族みんなで動線を考え、快適な間取りに。
沢山の理想を詰め込み、たったひとつ建築計画を考えました。
そして、家族の想いがまたひとつカタチになりました。
家族構成:夫婦30代+子供2人
施工面積:127.52㎡ ( 38.57 坪)
竣工:2021年 9月
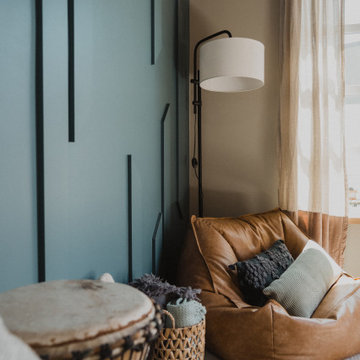
Modern living room interior design featuring a moody saturated textural accent wall and cozy reading corner.
ロサンゼルスにあるお手頃価格の小さなモダンスタイルのおしゃれな独立型ファミリールーム (青い壁、コンクリートの床、白い床、板張り天井、パネル壁) の写真
ロサンゼルスにあるお手頃価格の小さなモダンスタイルのおしゃれな独立型ファミリールーム (青い壁、コンクリートの床、白い床、板張り天井、パネル壁) の写真

The clients had an unused swimming pool room which doubled up as a gym. They wanted a complete overhaul of the room to create a sports bar/games room. We wanted to create a space that felt like a London members club, dark and atmospheric. We opted for dark navy panelled walls and wallpapered ceiling. A beautiful black parquet floor was installed. Lighting was key in this space. We created a large neon sign as the focal point and added striking Buster and Punch pendant lights to create a visual room divider. The result was a room the clients are proud to say is "instagramable"
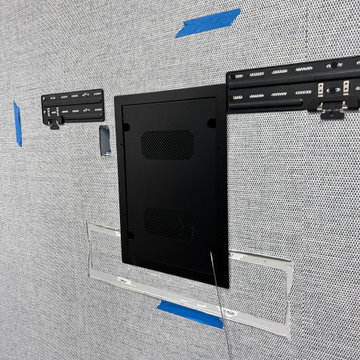
ボルチモアにある高級な広いモダンスタイルのおしゃれな独立型ファミリールーム (青い壁、濃色無垢フローリング、タイルの暖炉まわり、壁掛け型テレビ、格子天井、壁紙) の写真

The clients had an unused swimming pool room which doubled up as a gym. They wanted a complete overhaul of the room to create a sports bar/games room. We wanted to create a space that felt like a London members club, dark and atmospheric. We opted for dark navy panelled walls and wallpapered ceiling. A beautiful black parquet floor was installed. Lighting was key in this space. We created a large neon sign as the focal point and added striking Buster and Punch pendant lights to create a visual room divider. The result was a room the clients are proud to say is "instagramable"
モダンスタイルのファミリールーム (全タイプの天井の仕上げ、青い壁) の写真
1

