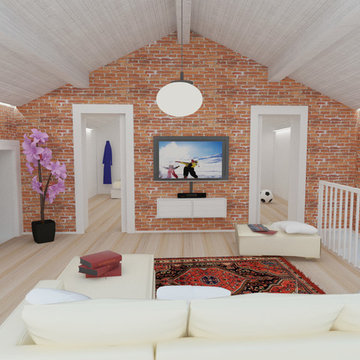ファミリールーム
絞り込み:
資材コスト
並び替え:今日の人気順
写真 1〜8 枚目(全 8 枚)
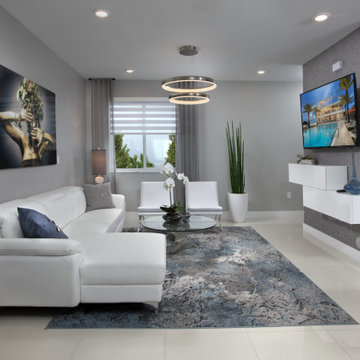
This modern family room features a modern white leather recliner sectional with stainless steel legs. The center coffee table features an sculptural base in polished stainless steel with a round glass top. Two comfortable white leather lounge chairs with stainless steel. The wall features a wallpaper reminiscent of cork with silver accents creating the backdrop for wall mount TV. Below, two white lacquer wall mount cabinets provide storage below the wall mount TV. Freestanding bookshelf in bark wood and stainless steel. On the opposite wall, a modern photography printed in Plexiglas art above the comfortable white leather sectional sofa. A modern abstract area rug, a snake grass in white planter and a modern table lamp are some of the accessories that add the finishing touches to this modern family room. All furniture, furnishings and accessories were provided by MH2G Furniture. Interior Design by Julissa De los Santos, ASID.
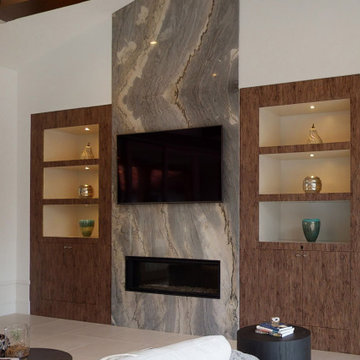
Eye catching 2 tone custom built-in cabinets flank stunning granite fireplace. Shelves are all lit up with LED puck lighting.
オレンジカウンティにあるお手頃価格の広いモダンスタイルのおしゃれなオープンリビング (ミュージックルーム、ベージュの壁、磁器タイルの床、横長型暖炉、石材の暖炉まわり、壁掛け型テレビ、ベージュの床、表し梁) の写真
オレンジカウンティにあるお手頃価格の広いモダンスタイルのおしゃれなオープンリビング (ミュージックルーム、ベージュの壁、磁器タイルの床、横長型暖炉、石材の暖炉まわり、壁掛け型テレビ、ベージュの床、表し梁) の写真
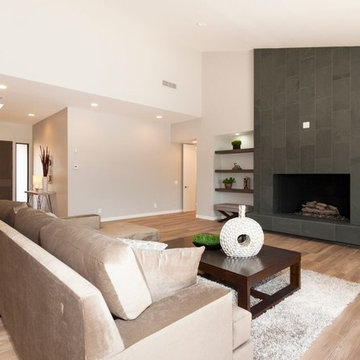
Remodeled Fireplace and cabinet wall of this remodel in Rancho Mirage, CA. New porcelain tile flooring, new paint lighting and open floor concept. Staged for Resell.
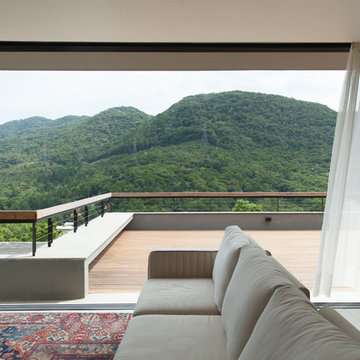
Una vez llegamos a la sala, disfrutamos del paisaje con la vegetación exuberante de las colinas del entorno. La gran ventana, abierta a la terraza, consiguen una gran amplitud para este espacio que se convierte en el lugar favorito de encuentros y celebraciones de la familia.
Fotografía: Pedro Caetano (Droca).
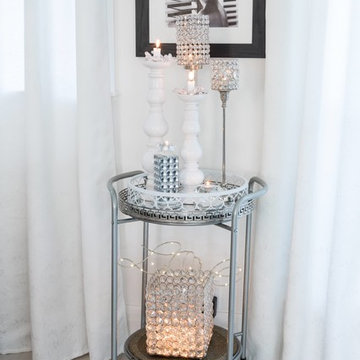
La MAISON
Un lieu de rassemblement où la famille se réunit pour rire. Le seul endroit où vous serez toujours entouré de ceux qui vous aiment. Un lieu ou un sentiment d’appartenance.

Eye catching 2 tone custom built-in cabinets flank stunning granite fireplace. Shelves are all lit up with LED puck lighting.
オレンジカウンティにあるお手頃価格の広いモダンスタイルのおしゃれなオープンリビング (ミュージックルーム、ベージュの壁、磁器タイルの床、横長型暖炉、石材の暖炉まわり、壁掛け型テレビ、ベージュの床、表し梁) の写真
オレンジカウンティにあるお手頃価格の広いモダンスタイルのおしゃれなオープンリビング (ミュージックルーム、ベージュの壁、磁器タイルの床、横長型暖炉、石材の暖炉まわり、壁掛け型テレビ、ベージュの床、表し梁) の写真
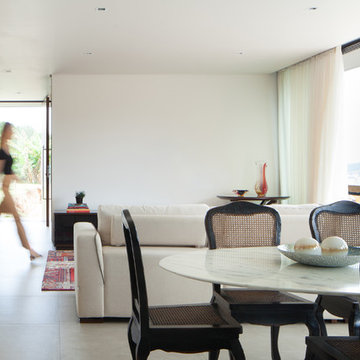
La sala con la mesa comedor se organiza muy bien dejando el espacio de circulación desde la entrada hasta la cocina de lado de las escaleras y aproximando los sofás y la mesa a la ventana y a la vista del paisaje.
Fotografía: Pedro Caetano (Droca).
1
