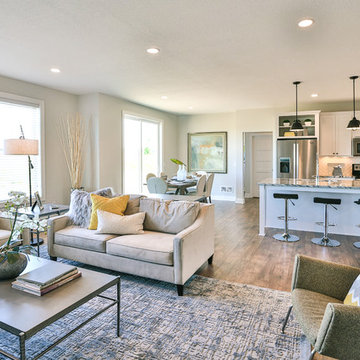お手頃価格の、高級なモダンスタイルのファミリールーム (タイルの暖炉まわり、グレーの壁) の写真
絞り込み:
資材コスト
並び替え:今日の人気順
写真 1〜20 枚目(全 212 枚)
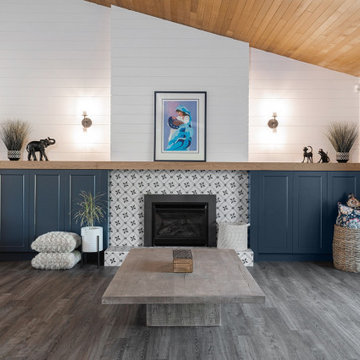
お手頃価格の広いモダンスタイルのおしゃれなオープンリビング (グレーの壁、クッションフロア、標準型暖炉、タイルの暖炉まわり、グレーの床、塗装板張りの天井、塗装板張りの壁) の写真
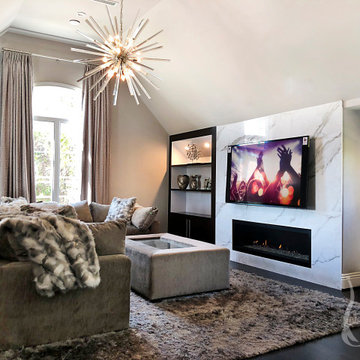
Contemporary Family Room
ロサンゼルスにあるお手頃価格の広いモダンスタイルのおしゃれな独立型ファミリールーム (グレーの壁、濃色無垢フローリング、横長型暖炉、タイルの暖炉まわり、壁掛け型テレビ、茶色い床) の写真
ロサンゼルスにあるお手頃価格の広いモダンスタイルのおしゃれな独立型ファミリールーム (グレーの壁、濃色無垢フローリング、横長型暖炉、タイルの暖炉まわり、壁掛け型テレビ、茶色い床) の写真
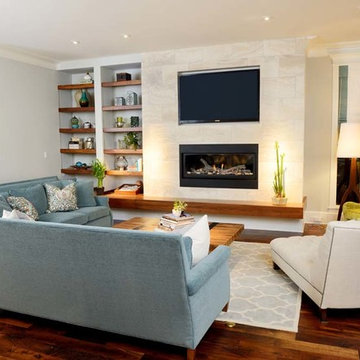
Eric Honeycutt
ローリーにある高級な中くらいなモダンスタイルのおしゃれなオープンリビング (グレーの壁、濃色無垢フローリング、標準型暖炉、タイルの暖炉まわり、壁掛け型テレビ) の写真
ローリーにある高級な中くらいなモダンスタイルのおしゃれなオープンリビング (グレーの壁、濃色無垢フローリング、標準型暖炉、タイルの暖炉まわり、壁掛け型テレビ) の写真

Open concept family room, dining room
ラスベガスにある高級な中くらいなモダンスタイルのおしゃれなオープンリビング (グレーの壁、セラミックタイルの床、標準型暖炉、タイルの暖炉まわり、埋込式メディアウォール、グレーの床) の写真
ラスベガスにある高級な中くらいなモダンスタイルのおしゃれなオープンリビング (グレーの壁、セラミックタイルの床、標準型暖炉、タイルの暖炉まわり、埋込式メディアウォール、グレーの床) の写真

Roehner and Ryan
フェニックスにあるお手頃価格の中くらいなモダンスタイルのおしゃれなオープンリビング (ゲームルーム、グレーの壁、トラバーチンの床、標準型暖炉、タイルの暖炉まわり、壁掛け型テレビ、ベージュの床) の写真
フェニックスにあるお手頃価格の中くらいなモダンスタイルのおしゃれなオープンリビング (ゲームルーム、グレーの壁、トラバーチンの床、標準型暖炉、タイルの暖炉まわり、壁掛け型テレビ、ベージュの床) の写真

Remodel of a den and powder room complete with an electric fireplace, tile focal wall and reclaimed wood focal wall. The floor is wood look porcelain tile and to save space the powder room was given a pocket door.
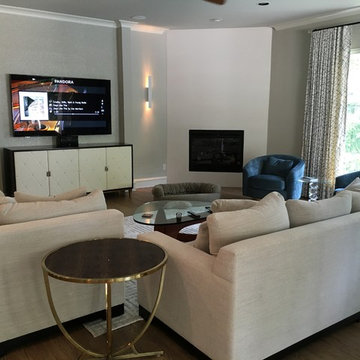
Beautiful family room with spectacular views
ダラスにある高級な広いモダンスタイルのおしゃれなオープンリビング (グレーの壁、無垢フローリング、コーナー設置型暖炉、タイルの暖炉まわり、壁掛け型テレビ) の写真
ダラスにある高級な広いモダンスタイルのおしゃれなオープンリビング (グレーの壁、無垢フローリング、コーナー設置型暖炉、タイルの暖炉まわり、壁掛け型テレビ) の写真
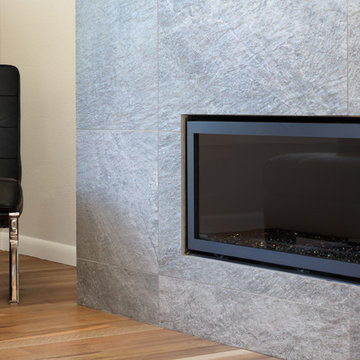
Dane Cronin
デンバーにある高級な中くらいなモダンスタイルのおしゃれなオープンリビング (グレーの壁、淡色無垢フローリング、横長型暖炉、タイルの暖炉まわり、壁掛け型テレビ) の写真
デンバーにある高級な中くらいなモダンスタイルのおしゃれなオープンリビング (グレーの壁、淡色無垢フローリング、横長型暖炉、タイルの暖炉まわり、壁掛け型テレビ) の写真
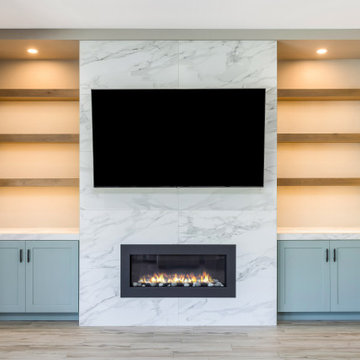
After finishing Devon & Marci’s home office, they wanted us to come back and take their standard fireplace and elevate it to the rest of their home.
After determining what they wanted a clean and modern style we got to work and created the ultimate sleek and modern feature wall.
Because their existing fireplace was in great shape and fit in the design, we designed a new façade and surrounded it in a large format tile. This tile is 24X48 laid in a horizontal stacked pattern.
The porcelain tile chosen is called Tru Marmi Extra Matte.
With the addition of a child, they needed more storage, so they asked us to install new custom cabinets on either sides of the fireplace and install quartz countertops that match their kitchen island called Calacatta Divine.
To finish the project, they needed more decorative shelving. We installed 3 natural stained shelves on each side.
And added lighting above each area to spotlight those family memories they have and will continue to create over the next years.
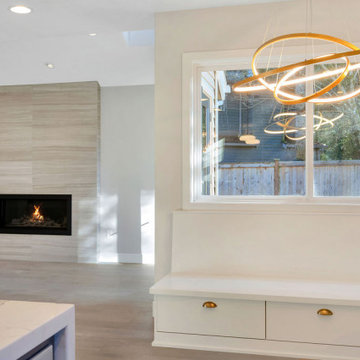
シアトルにある高級な広いモダンスタイルのおしゃれなオープンリビング (グレーの壁、淡色無垢フローリング、標準型暖炉、タイルの暖炉まわり、グレーの床) の写真
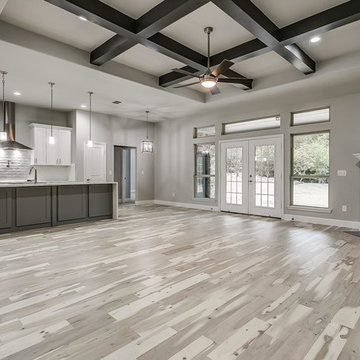
This boutique builder contacted me when the home was just a blueprint and asked me to select finishes that were within budget and on trend for the Ft. Worth area. We worked together to create an appealing palette buyers are looking for in a move in ready home.
Credit: laParis Investments, LLC
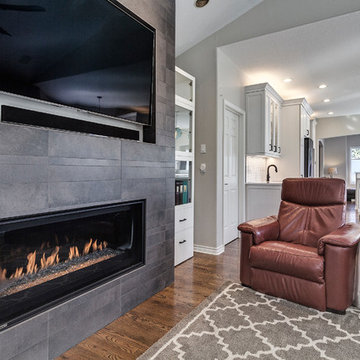
The original fireplace was removed and the entire area was re-framed to allow for this beautiful linear gas fireplace and recessed TV opening complete with a chase to hide all of the wiring.
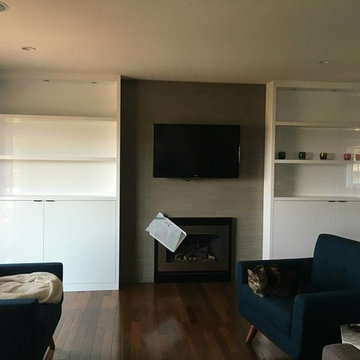
This "in progress" shot was taken just after the custom white-lacquered cabinets and porcelain tile surround was installed. This is not the finished product. :) The cabinets have a very minimal depth of 9" and come out on either side of the television (which has since been replaced with a much larger screen). The original stone hearth was removed to make the room feel larger and the floor was repaired - a hearth was not required for a gas burning fireplace.

Anna Wurz
カルガリーにある高級な中くらいなモダンスタイルのおしゃれな独立型ファミリールーム (ライブラリー、グレーの壁、濃色無垢フローリング、横長型暖炉、タイルの暖炉まわり、埋込式メディアウォール) の写真
カルガリーにある高級な中くらいなモダンスタイルのおしゃれな独立型ファミリールーム (ライブラリー、グレーの壁、濃色無垢フローリング、横長型暖炉、タイルの暖炉まわり、埋込式メディアウォール) の写真
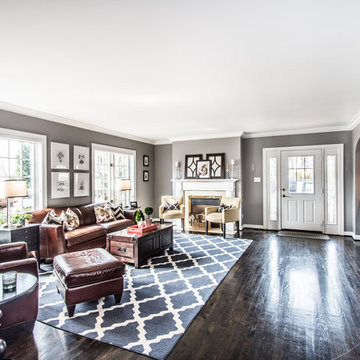
Family Room to Bar
セントルイスにあるお手頃価格の広いモダンスタイルのおしゃれなオープンリビング (グレーの壁、濃色無垢フローリング、標準型暖炉、タイルの暖炉まわり) の写真
セントルイスにあるお手頃価格の広いモダンスタイルのおしゃれなオープンリビング (グレーの壁、濃色無垢フローリング、標準型暖炉、タイルの暖炉まわり) の写真
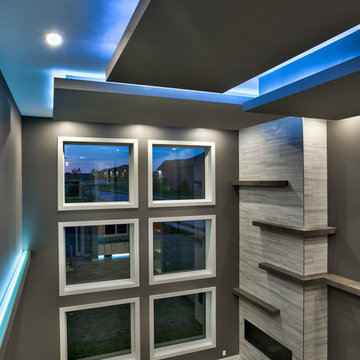
Amoura Productions
オマハにある高級な広いモダンスタイルのおしゃれなオープンリビング (グレーの壁、カーペット敷き、コーナー設置型暖炉、タイルの暖炉まわり、壁掛け型テレビ) の写真
オマハにある高級な広いモダンスタイルのおしゃれなオープンリビング (グレーの壁、カーペット敷き、コーナー設置型暖炉、タイルの暖炉まわり、壁掛け型テレビ) の写真
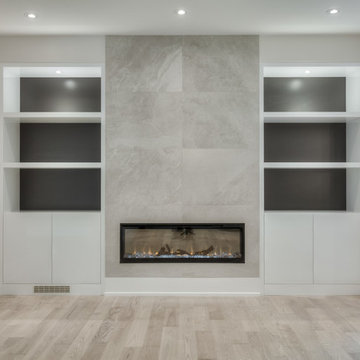
TV area, main floor. Cabinetry was designed to be removable to re-expose windows if desired.
トロントにあるお手頃価格の中くらいなモダンスタイルのおしゃれなオープンリビング (グレーの壁、淡色無垢フローリング、標準型暖炉、タイルの暖炉まわり、壁掛け型テレビ、グレーの床) の写真
トロントにあるお手頃価格の中くらいなモダンスタイルのおしゃれなオープンリビング (グレーの壁、淡色無垢フローリング、標準型暖炉、タイルの暖炉まわり、壁掛け型テレビ、グレーの床) の写真
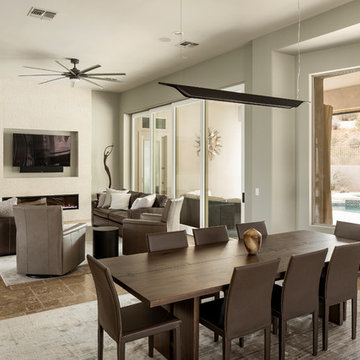
Roehner and Ryan
フェニックスにあるお手頃価格の中くらいなモダンスタイルのおしゃれなオープンリビング (ゲームルーム、グレーの壁、トラバーチンの床、標準型暖炉、タイルの暖炉まわり、壁掛け型テレビ、ベージュの床) の写真
フェニックスにあるお手頃価格の中くらいなモダンスタイルのおしゃれなオープンリビング (ゲームルーム、グレーの壁、トラバーチンの床、標準型暖炉、タイルの暖炉まわり、壁掛け型テレビ、ベージュの床) の写真
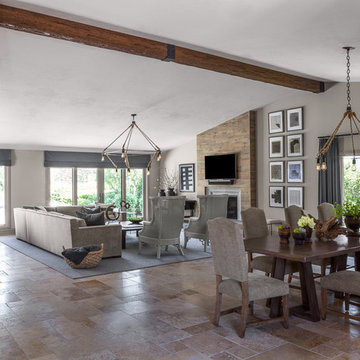
In this shot you can see that we added reclaimed wood beams, oversized light fixtures that coordinate with one another, over sized art as well as studio style art, and how a living room / great room can integrate with a dining room when the selections all coordinate with one another.
Photo Credit: Janet Mesic Mackie
お手頃価格の、高級なモダンスタイルのファミリールーム (タイルの暖炉まわり、グレーの壁) の写真
1
