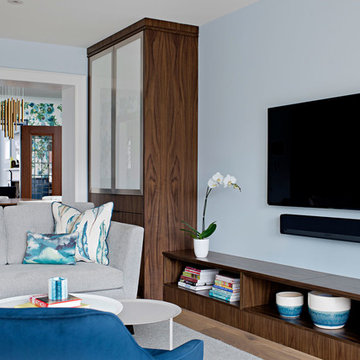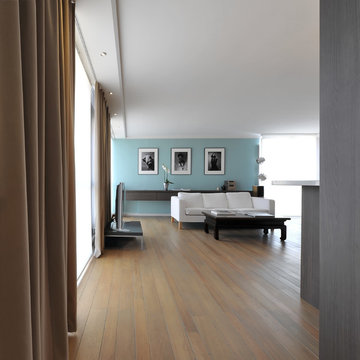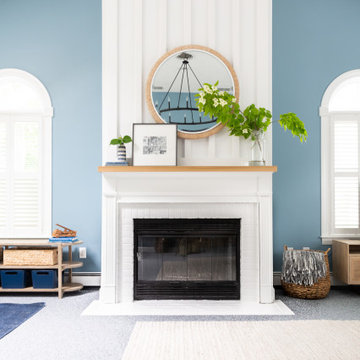高級なモダンスタイルのファミリールーム (青い壁) の写真
絞り込み:
資材コスト
並び替え:今日の人気順
写真 1〜20 枚目(全 66 枚)
1/5
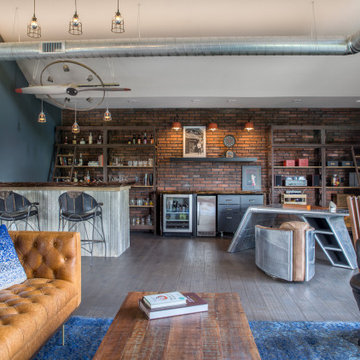
In this Cedar Rapids residence, sophistication meets bold design, seamlessly integrating dynamic accents and a vibrant palette. Every detail is meticulously planned, resulting in a captivating space that serves as a modern haven for the entire family.
The upper level is a versatile haven for relaxation, work, and rest. In the sophisticated living area, luxurious furniture graces the space, complemented by a fireplace adorned with a brick wall accent, creating a harmonious blend of comfort and timeless style.
---
Project by Wiles Design Group. Their Cedar Rapids-based design studio serves the entire Midwest, including Iowa City, Dubuque, Davenport, and Waterloo, as well as North Missouri and St. Louis.
For more about Wiles Design Group, see here: https://wilesdesigngroup.com/
To learn more about this project, see here: https://wilesdesigngroup.com/cedar-rapids-dramatic-family-home-design
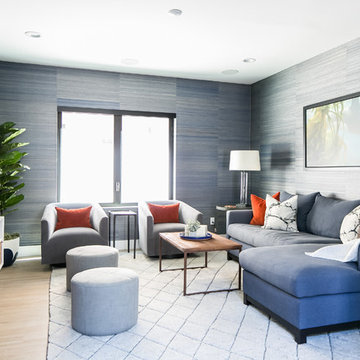
The family room operates as the media room for this young family. The wood barn door allows the space to be closed off and darkened for movies or video games. A comfortable sectional sofa, swivel barrel chairs and round ottomans offer plenty of seating for the family of 5. Horsehair and grass cloth wall paper keep the space sophisticated to coordinate with the rest of the home. Photography by Ryan Garvin.
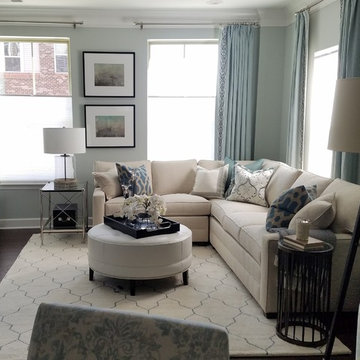
After my client bought her first new-build home, she came to me looking for inspiration and direction. I created this fresh, monochromatic, and modern look by starting the a neutral base, clean lines, geometric patterns, and pops of black and teal. The pale blue paint on the walls is an unexpected way to add warmth and build contrast. Lastly, a few simple accessories layer in texture and add a hint of femininity to this space.
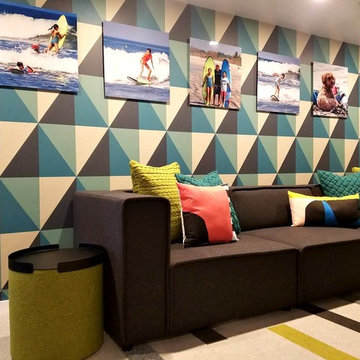
Michael J Lee
ニューヨークにある高級な小さなモダンスタイルのおしゃれなオープンリビング (ゲームルーム、青い壁、セラミックタイルの床、暖炉なし、壁掛け型テレビ、グレーの床) の写真
ニューヨークにある高級な小さなモダンスタイルのおしゃれなオープンリビング (ゲームルーム、青い壁、セラミックタイルの床、暖炉なし、壁掛け型テレビ、グレーの床) の写真
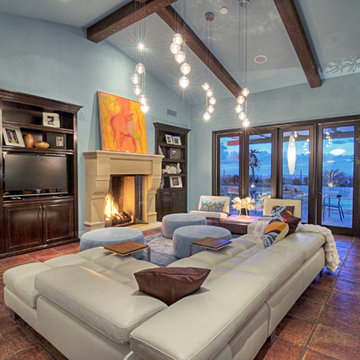
The adjustable back of this sofa opens it up to the kitchen/dining area located to the right of this photo when it's in the down position. The up position(s) offer options of TV viewing or chatting in just the right spot. The 'C' tables pull up to the sofa eliminating the annoying need to get out of the comfort zone to reach a drink or remote while also allowing the lounger to not have to commit to holding those items in their hand. Options are always good.
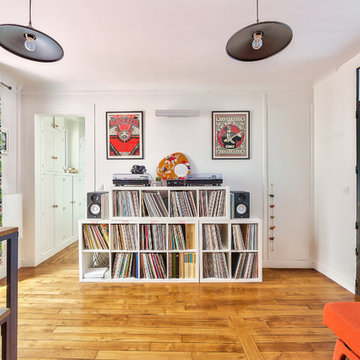
Un coin réservé aux vinyles du client ! Fan de musique, les cds, les platines, les hauts-parleurs, participent au look éclectique de l'appartement ! Hipster et exotisme ! Original !
https://www.nevainteriordesign.com
http://www.cotemaison.fr/loft-appartement/diaporama/appartement-paris-9-avant-apres-d-un-33-m2-pour-un-couple_30796.html
https://www.houzz.fr/ideabooks/114511574/list/visite-privee-exotic-attitude-pour-un-33-m%C2%B2-parisien
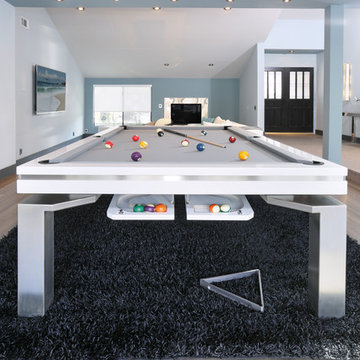
White rails, grey simonis felt, stainless band on the side rails, unique stainless steel leg base and rare ball return system. Custom made to specifications. Stain matching available. Any RAL color for RAILS.
VI Photography
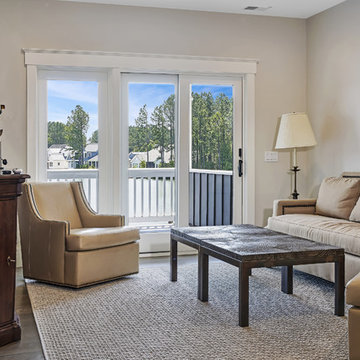
Tom Jenkins Photography
チャールストンにある高級な中くらいなモダンスタイルのおしゃれなファミリールーム (青い壁、濃色無垢フローリング、暖炉なし、壁掛け型テレビ、茶色い床) の写真
チャールストンにある高級な中くらいなモダンスタイルのおしゃれなファミリールーム (青い壁、濃色無垢フローリング、暖炉なし、壁掛け型テレビ、茶色い床) の写真
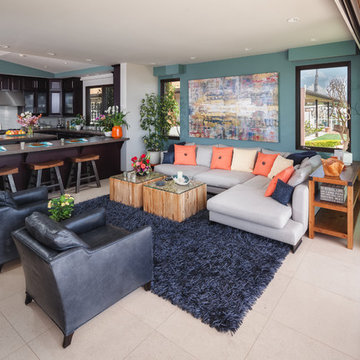
Andy McRory Photography. Client: L'Attitude Design Build, Coronado
サンディエゴにある高級な広いモダンスタイルのおしゃれなオープンリビング (青い壁、セラミックタイルの床、コーナー設置型暖炉、石材の暖炉まわり、埋込式メディアウォール) の写真
サンディエゴにある高級な広いモダンスタイルのおしゃれなオープンリビング (青い壁、セラミックタイルの床、コーナー設置型暖炉、石材の暖炉まわり、埋込式メディアウォール) の写真
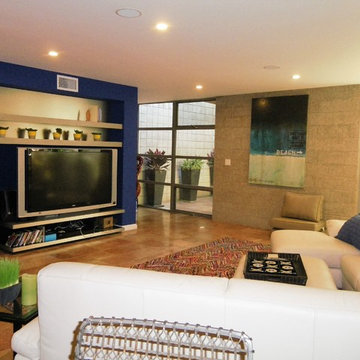
Blue accent wall with built in entertainment center. Brown travertine floor with colorful area rug. White linen sectional with storage ottoman.
サンディエゴにある高級な広いモダンスタイルのおしゃれなオープンリビング (ゲームルーム、青い壁、暖炉なし、埋込式メディアウォール、トラバーチンの床) の写真
サンディエゴにある高級な広いモダンスタイルのおしゃれなオープンリビング (ゲームルーム、青い壁、暖炉なし、埋込式メディアウォール、トラバーチンの床) の写真
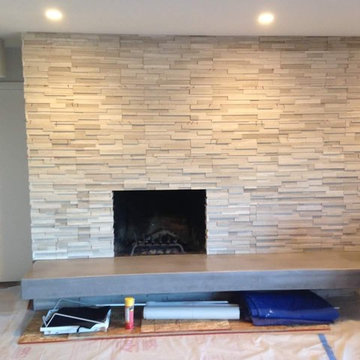
This "in progress" shot was taken directly after the renovation. The previous cement block wall had to be chiseled out and leveled before the install of the floor to ceiling ledger-stone could be done. The old tile was again encased in a concrete overlay to give it a warm modern look. The ledger-stone also wraps around the side. (See Belmont Renovation) in my projects for more photos.
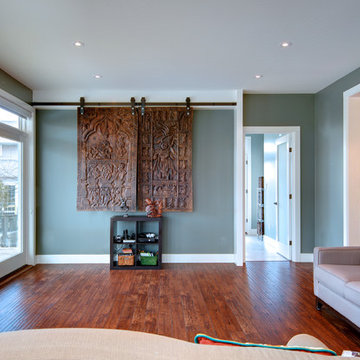
Andrew Snow
トロントにある高級な中くらいなモダンスタイルのおしゃれなファミリールーム (無垢フローリング、暖炉なし、内蔵型テレビ、青い壁) の写真
トロントにある高級な中くらいなモダンスタイルのおしゃれなファミリールーム (無垢フローリング、暖炉なし、内蔵型テレビ、青い壁) の写真
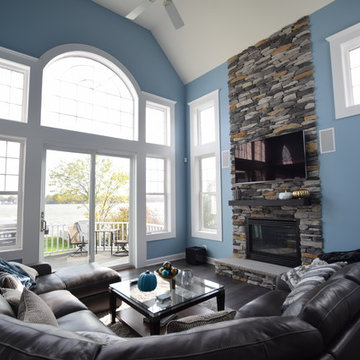
ニューヨークにある高級な広いモダンスタイルのおしゃれなオープンリビング (青い壁、濃色無垢フローリング、標準型暖炉、石材の暖炉まわり、内蔵型テレビ、グレーの床) の写真
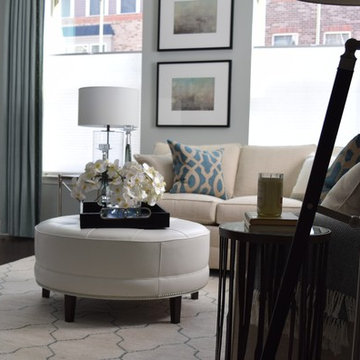
After my client bought her first new-build home, she came to me looking for inspiration and direction. I created this fresh, monochromatic, and modern look by starting the a neutral base, clean lines, geometric patterns, and pops of black and teal. The pale blue paint on the walls is an unexpected way to add warmth and build contrast. Lastly, a few simple accessories layer in texture and add a hint of femininity to this space.
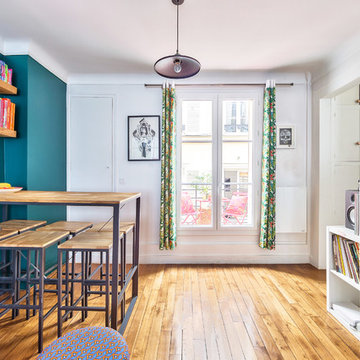
Un bleu-vert très franc pour ce mur, une couleur peu commune sur ce joli coin dînatoire en partie haute pour 6 personnes. Le tout en bois et métal, assorti aux suspensions qui rajoute un look industriel à l'ensemble. Un coin vinyle et platines, qui rajoute un style hipster à tout ça, et comme ce n'est jamais assez, nous ajoutons du tropical avec ces jolis rideaux jungle et perroquets !
Un vrai mélange de styles !
https://www.nevainteriordesign.com
http://www.cotemaison.fr/loft-appartement/diaporama/appartement-paris-9-avant-apres-d-un-33-m2-pour-un-couple_30796.html
https://www.houzz.fr/ideabooks/114511574/list/visite-privee-exotic-attitude-pour-un-33-m%C2%B2-parisien
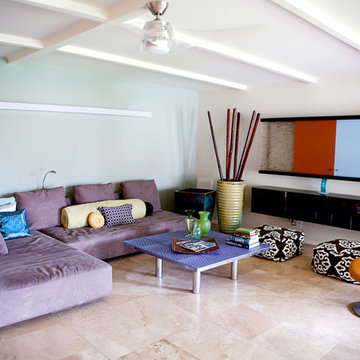
Young family and new life for an older home in an established, shady tree filled central core Phoenix neighborhood.
フェニックスにある高級な広いモダンスタイルのおしゃれなロフトリビング (青い壁、トラバーチンの床、暖炉なし、内蔵型テレビ、ベージュの床) の写真
フェニックスにある高級な広いモダンスタイルのおしゃれなロフトリビング (青い壁、トラバーチンの床、暖炉なし、内蔵型テレビ、ベージュの床) の写真
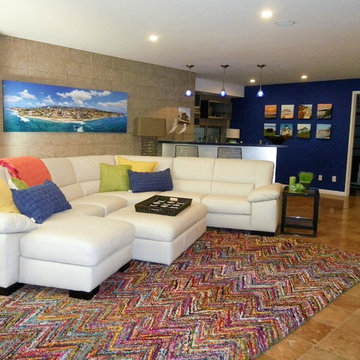
Blue accent wall with built in entertainment center. Brown travertine floor with colorful area rug. White linen sectional with storage ottoman.
サンディエゴにある高級な広いモダンスタイルのおしゃれなオープンリビング (ゲームルーム、青い壁、トラバーチンの床、暖炉なし、埋込式メディアウォール) の写真
サンディエゴにある高級な広いモダンスタイルのおしゃれなオープンリビング (ゲームルーム、青い壁、トラバーチンの床、暖炉なし、埋込式メディアウォール) の写真
高級なモダンスタイルのファミリールーム (青い壁) の写真
1
