ラグジュアリーなモダンスタイルのファミリールーム (三角天井、茶色い床、グレーの床) の写真
絞り込み:
資材コスト
並び替え:今日の人気順
写真 1〜17 枚目(全 17 枚)
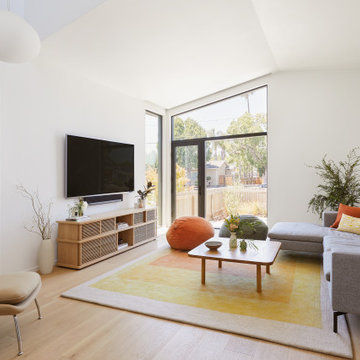
This Australian-inspired new construction was a successful collaboration between homeowner, architect, designer and builder. The home features a Henrybuilt kitchen, butler's pantry, private home office, guest suite, master suite, entry foyer with concealed entrances to the powder bathroom and coat closet, hidden play loft, and full front and back landscaping with swimming pool and pool house/ADU.
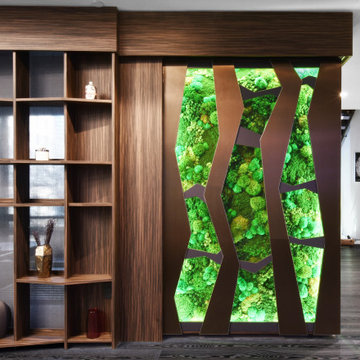
Custom feature wall shelving with LED lit preserved moss panels with LED color changing capability.
シャーロットにあるラグジュアリーな中くらいなモダンスタイルのおしゃれなロフトリビング (ホームバー、白い壁、濃色無垢フローリング、壁掛け型テレビ、グレーの床、三角天井) の写真
シャーロットにあるラグジュアリーな中くらいなモダンスタイルのおしゃれなロフトリビング (ホームバー、白い壁、濃色無垢フローリング、壁掛け型テレビ、グレーの床、三角天井) の写真
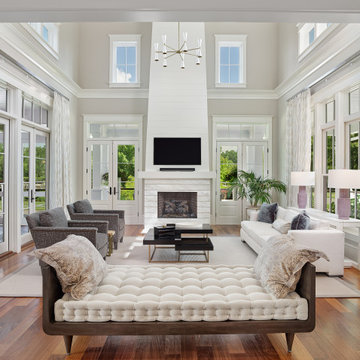
A light drenched gathering room for a large family or entertaining overs plenty of comfortable seating. The daybed in the forefront offers comfortable seating and also subtly divides two functional spaces. The fireplace surround is cleverly fabricated of Calcutta Marble to mimic the shiplap above the mantle.
Photography by Holger Obenaus
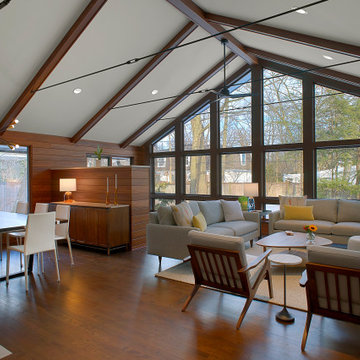
This mid-century modern home remodel in North Shore Glenview is complete with a multi-functional new living space. The walls that separated the family room, den and dining space were removed to create a beautiful open floor plan which includes an office niche. The new vaulted ceiling adds to the spaciousness of the room and the wall of windows give an outdoor feel with natural light streaming in. Norman Sizemore Photographer
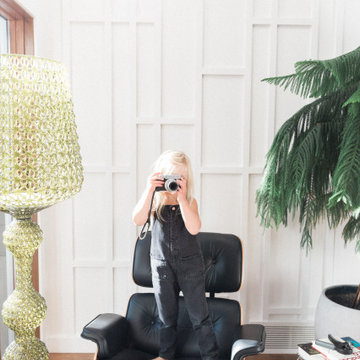
カルガリーにあるラグジュアリーな広いモダンスタイルのおしゃれなロフトリビング (ライブラリー、白い壁、無垢フローリング、暖炉なし、埋込式メディアウォール、茶色い床、パネル壁、三角天井) の写真
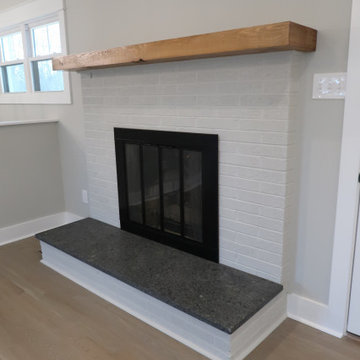
Love the fireplace now
他の地域にあるラグジュアリーな広いモダンスタイルのおしゃれなオープンリビング (グレーの壁、淡色無垢フローリング、標準型暖炉、レンガの暖炉まわり、茶色い床、三角天井) の写真
他の地域にあるラグジュアリーな広いモダンスタイルのおしゃれなオープンリビング (グレーの壁、淡色無垢フローリング、標準型暖炉、レンガの暖炉まわり、茶色い床、三角天井) の写真
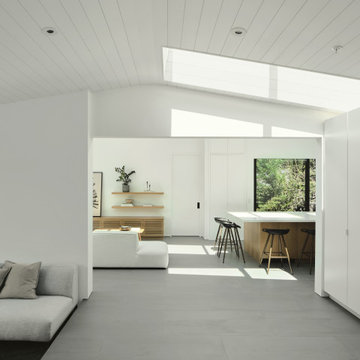
View from family/play space towards living room and kitchen. The large pocket door opens into the family bath.
サンフランシスコにあるラグジュアリーな広いモダンスタイルのおしゃれなオープンリビング (白い壁、磁器タイルの床、壁掛け型テレビ、グレーの床、三角天井) の写真
サンフランシスコにあるラグジュアリーな広いモダンスタイルのおしゃれなオープンリビング (白い壁、磁器タイルの床、壁掛け型テレビ、グレーの床、三角天井) の写真
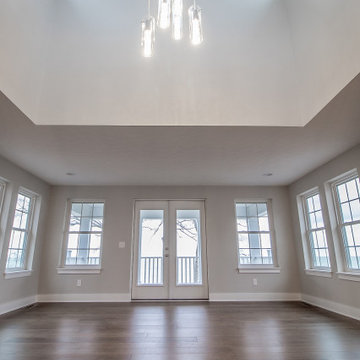
Walkthrough Wednesday! Check out the details of this amazing custom built home in Bratenahl, Ohio⭐️
.
.
.
#payneandpayne #homebuilder #homedecor #homedesign #custombuild #luxuryhome #ohiohomebuilders #ohiocustomhomes #dreamhome #nahb #buildersofinsta
#familyownedbusiness #clevelandbuilders #bratenahlohio #AtHomeCLE #walkthrough #walkthroughwednesday
.?@paulceroky
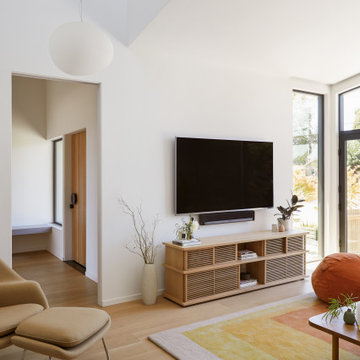
This Australian-inspired new construction was a successful collaboration between homeowner, architect, designer and builder. The home features a Henrybuilt kitchen, butler's pantry, private home office, guest suite, master suite, entry foyer with concealed entrances to the powder bathroom and coat closet, hidden play loft, and full front and back landscaping with swimming pool and pool house/ADU.
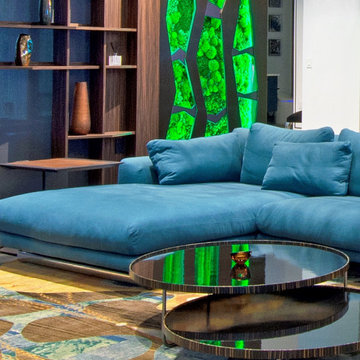
Custom feature wall shelving with LED lit preserved moss panels with LED color changing capability.
シャーロットにあるラグジュアリーな中くらいなモダンスタイルのおしゃれなロフトリビング (ホームバー、白い壁、濃色無垢フローリング、壁掛け型テレビ、グレーの床、三角天井) の写真
シャーロットにあるラグジュアリーな中くらいなモダンスタイルのおしゃれなロフトリビング (ホームバー、白い壁、濃色無垢フローリング、壁掛け型テレビ、グレーの床、三角天井) の写真
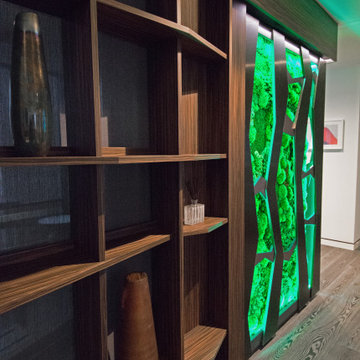
Custom feature wall shelving with LED lit preserved moss panels with LED color changing capability.
シャーロットにあるラグジュアリーな中くらいなモダンスタイルのおしゃれなロフトリビング (ホームバー、白い壁、濃色無垢フローリング、壁掛け型テレビ、グレーの床、三角天井) の写真
シャーロットにあるラグジュアリーな中くらいなモダンスタイルのおしゃれなロフトリビング (ホームバー、白い壁、濃色無垢フローリング、壁掛け型テレビ、グレーの床、三角天井) の写真
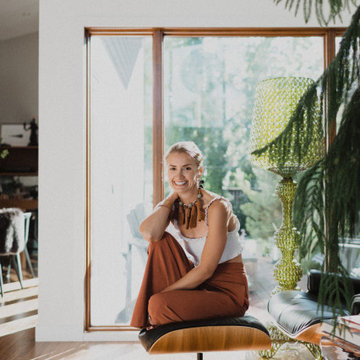
カルガリーにあるラグジュアリーな広いモダンスタイルのおしゃれなロフトリビング (ライブラリー、白い壁、無垢フローリング、暖炉なし、埋込式メディアウォール、茶色い床、三角天井、パネル壁) の写真
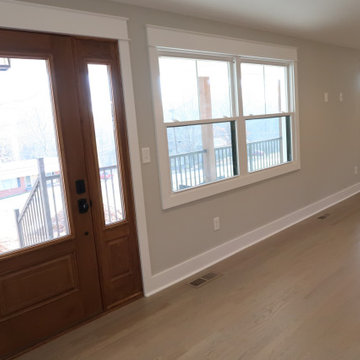
How bright!!!
他の地域にあるラグジュアリーな広いモダンスタイルのおしゃれなオープンリビング (グレーの壁、淡色無垢フローリング、茶色い床、三角天井) の写真
他の地域にあるラグジュアリーな広いモダンスタイルのおしゃれなオープンリビング (グレーの壁、淡色無垢フローリング、茶色い床、三角天井) の写真
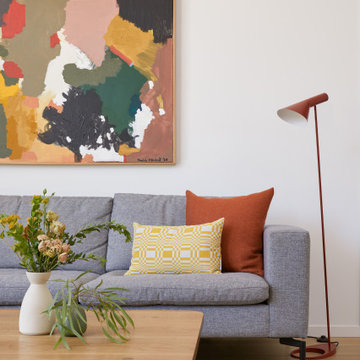
This Australian-inspired new construction was a successful collaboration between homeowner, architect, designer and builder. The home features a Henrybuilt kitchen, butler's pantry, private home office, guest suite, master suite, entry foyer with concealed entrances to the powder bathroom and coat closet, hidden play loft, and full front and back landscaping with swimming pool and pool house/ADU.
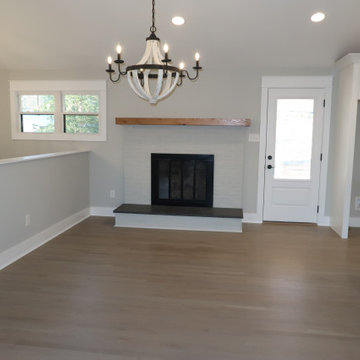
So open
他の地域にあるラグジュアリーな広いモダンスタイルのおしゃれなオープンリビング (グレーの壁、淡色無垢フローリング、標準型暖炉、レンガの暖炉まわり、茶色い床、三角天井) の写真
他の地域にあるラグジュアリーな広いモダンスタイルのおしゃれなオープンリビング (グレーの壁、淡色無垢フローリング、標準型暖炉、レンガの暖炉まわり、茶色い床、三角天井) の写真
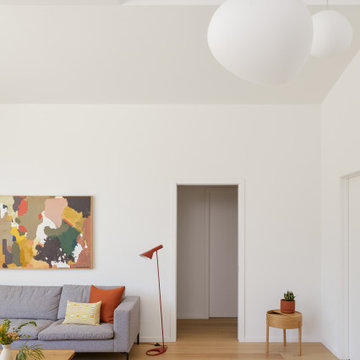
This Australian-inspired new construction was a successful collaboration between homeowner, architect, designer and builder. The home features a Henrybuilt kitchen, butler's pantry, private home office, guest suite, master suite, entry foyer with concealed entrances to the powder bathroom and coat closet, hidden play loft, and full front and back landscaping with swimming pool and pool house/ADU.
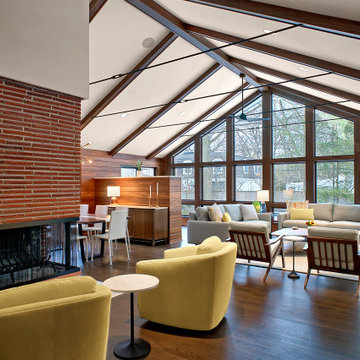
This mid-century modern home remodel in North Shore Glenview is complete with a multi-functional new living space. The walls that separated the family room, den and dining space were removed to create a beautiful open floor plan which includes an office niche. The new vaulted ceiling adds to the spaciousness of the room and the wall of windows give an outdoor feel with natural light streaming in. Norman Sizemore Photographer
ラグジュアリーなモダンスタイルのファミリールーム (三角天井、茶色い床、グレーの床) の写真
1