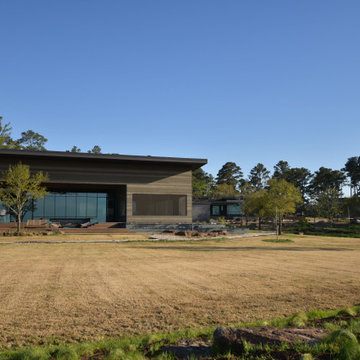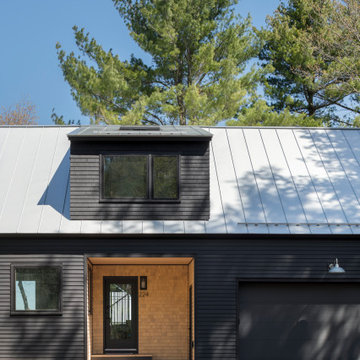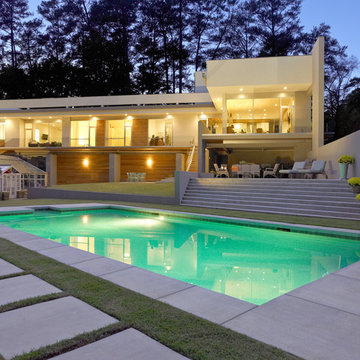モダンスタイルの木の家 (ガラスサイディング、下見板張り) の写真
絞り込み:
資材コスト
並び替え:今日の人気順
写真 1〜20 枚目(全 462 枚)
1/5

The artfully designed Boise Passive House is tucked in a mature neighborhood, surrounded by 1930’s bungalows. The architect made sure to insert the modern 2,000 sqft. home with intention and a nod to the charm of the adjacent homes. Its classic profile gleams from days of old while bringing simplicity and design clarity to the façade.
The 3 bed/2.5 bath home is situated on 3 levels, taking full advantage of the otherwise limited lot. Guests are welcomed into the home through a full-lite entry door, providing natural daylighting to the entry and front of the home. The modest living space persists in expanding its borders through large windows and sliding doors throughout the family home. Intelligent planning, thermally-broken aluminum windows, well-sized overhangs, and Selt external window shades work in tandem to keep the home’s interior temps and systems manageable and within the scope of the stringent PHIUS standards.

The Guemes Island cabin is designed with a SIPS roof and foundation built with ICF. The exterior walls are highly insulated to bring the home to a new passive house level of construction. The highly efficient exterior envelope of the home helps to reduce the amount of energy needed to heat and cool the home, thus creating a very comfortable environment in the home.
Design by: H2D Architecture + Design
www.h2darchitects.com
Photos: Chad Coleman Photography
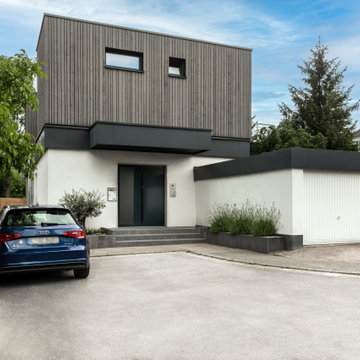
Eingangsbereich mit Aufstockung aus Holz in Mülheim an der Ruhr.
エッセンにある中くらいなモダンスタイルのおしゃれな家の外観 (下見板張り) の写真
エッセンにある中くらいなモダンスタイルのおしゃれな家の外観 (下見板張り) の写真

Featured here are Bistro lights over the swimming pool. These are connected using 1/4" cable strung across from the fence to the house. We've also have an Uplight shinning up on this beautiful 4 foot Yucca Rostrata.
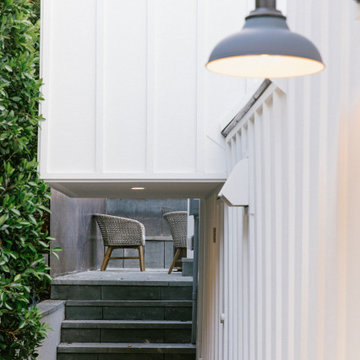
Modern Broad Beach House in Malibu California.
ロサンゼルスにある中くらいなモダンスタイルのおしゃれな家の外観 (下見板張り) の写真
ロサンゼルスにある中くらいなモダンスタイルのおしゃれな家の外観 (下見板張り) の写真
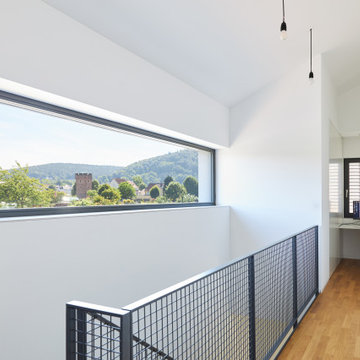
Ein harmonisches Einfamilienhaus mit einem malerischen Ausblick auf Schrebergärten und sanft geschwungene Weinberge. Trotz seiner kompakten Bauweise präsentiert das Haus großzügige Innenräume. Die Naturbelassene Holzfassade verleiht ihm eine warme und einladende Ausstrahlung, die perfekt in die Umgebung passt.
Die gebäudeform ist schlicht und durchdacht, was dem Haus eine zeitlose Eleganz verleiht.
In Bezug auf Nachhaltigkeit und Energieeffizienz setzt das Haus ebenfalls Maßstäbe. Mit einer Erdwärmesonde und einer kernaktivierten Bodenplatte wird das Haus energiesparend beheizt und gekühlt, was einen verantwortungsvollen Umgang mit Ressourcen gewährleistet. Die zentrale Lüftungsanlage sorgt für kontrollierte Frischluftzufuhr und ein angenehmes Raumklima, was das Wohlbefinden der Bewohner steigert. Darüber hinaus trägt eine leistungsfähige Photovoltaikanlage dazu bei, den Energiebedarf des Hauses zu decken und den ökologischen Fußabdruck zu minimieren.
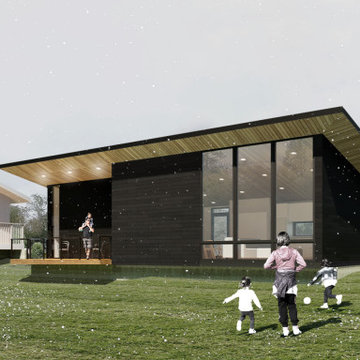
Inspired by Japanese design, this ADU is a spacious 1-bedroom, 1-bathroom home, with a large open great room and covered balcony. As a single level design, it is perfect for aging in place.

This mountain retreat is defined by simple, comfy modernity and is designed to touch lightly on the land while elevating its occupants’ sense of connection with nature.
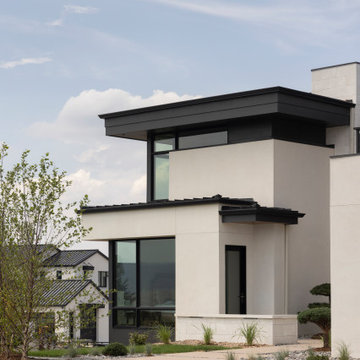
White limestone, slatted teak siding and black metal accents make this modern Denver home stand out!
デンバーにあるラグジュアリーな巨大なモダンスタイルのおしゃれな家の外観 (混合材屋根、下見板張り) の写真
デンバーにあるラグジュアリーな巨大なモダンスタイルのおしゃれな家の外観 (混合材屋根、下見板張り) の写真
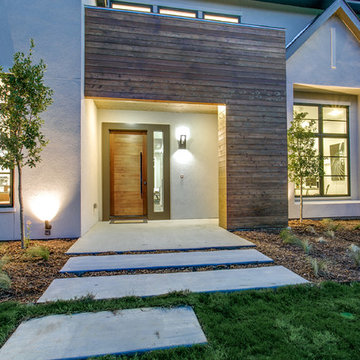
A spectacular exterior will stand out and reflect the general style of the house. Beautiful house exterior design can be complemented with attractive architectural features.
Unique details can include beautiful landscaping ideas, gorgeous exterior color combinations, outdoor lighting, charming fences, and a spacious porch. These all enhance the beauty of your home’s exterior design and improve its curb appeal.
Whether your home is traditional, modern, or contemporary, exterior design plays a critical role. It allows homeowners to make a great first impression but also add value to their homes.
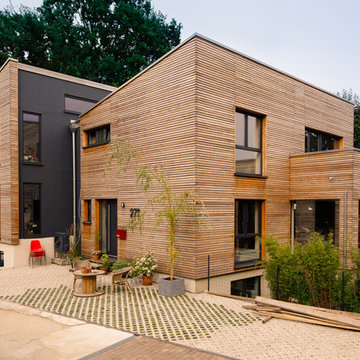
Das Doppelhaus in Düsseldorf mit Pultdach ist auf Wunsch der Baufamilien mit unbehandeltem Lärchenholz verkleidet, das in der Zukunft natürlich vergrauen wird
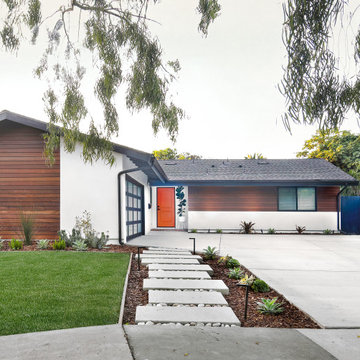
This facade renovation began with a desire to introduce new layers of material to an existing single family home in Huntington Beach. Horizontal wood louvers shade the southern exposure while creating a privacy screen for a new window. Horizontal Ipe siding was chosen in the end. The entrance is accentuated by an orange door to introduce playfulness to the design. The layering of materials continue into the landscape as staggered cast-in-place concrete steps lead down the front yard.
Photo: Jeri Koegel
モダンスタイルの木の家 (ガラスサイディング、下見板張り) の写真
1



