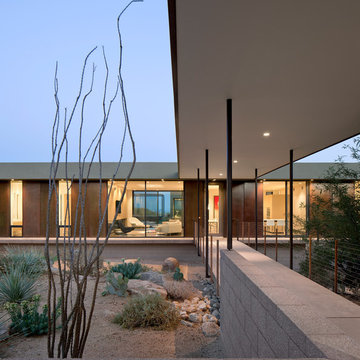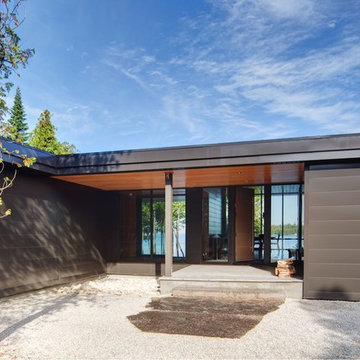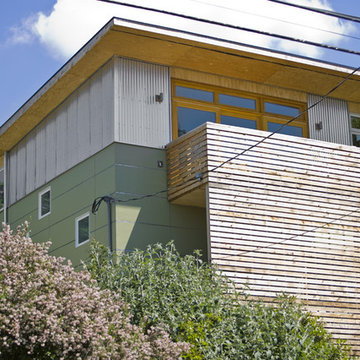モダンスタイルの家の外観 (全タイプのサイディング素材、メタルサイディング、ビニールサイディング) の写真
絞り込み:
資材コスト
並び替え:今日の人気順
写真 1〜20 枚目(全 4,176 枚)
1/5
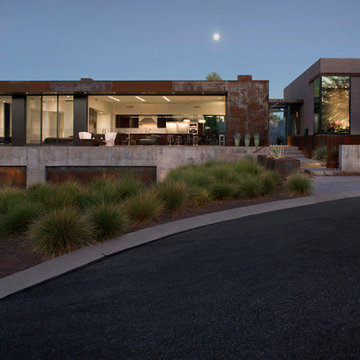
Modern custom home nestled in quiet Arcadia neighborhood. The expansive glass window wall has stunning views of Camelback Mountain and natural light helps keep energy usage to a minimum.
CIP concrete walls also help to reduce the homes carbon footprint while keeping a beautiful, architecturally pleasing finished look to both inside and outside.
The artfully blended look of metal, concrete, block and glass bring a natural, raw product to life in both visual and functional way

This 2,000 square foot vacation home is located in the rocky mountains. The home was designed for thermal efficiency and to maximize flexibility of space. Sliding panels convert the two bedroom home into 5 separate sleeping areas at night, and back into larger living spaces during the day. The structure is constructed of SIPs (structurally insulated panels). The glass walls, window placement, large overhangs, sunshade and concrete floors are designed to take advantage of passive solar heating and cooling, while the masonry thermal mass heats and cools the home at night.
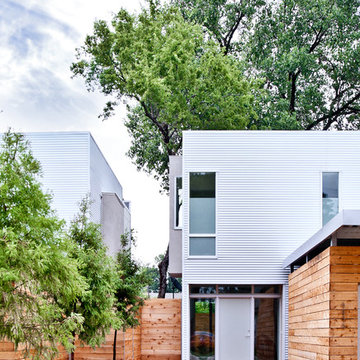
Dallas, Texas, Infill, Sustainable, Affordable
ダラスにあるモダンスタイルのおしゃれな家の外観 (メタルサイディング) の写真
ダラスにあるモダンスタイルのおしゃれな家の外観 (メタルサイディング) の写真

The Eagle Harbor Cabin is located on a wooded waterfront property on Lake Superior, at the northerly edge of Michigan’s Upper Peninsula, about 300 miles northeast of Minneapolis.
The wooded 3-acre site features the rocky shoreline of Lake Superior, a lake that sometimes behaves like the ocean. The 2,000 SF cabin cantilevers out toward the water, with a 40-ft. long glass wall facing the spectacular beauty of the lake. The cabin is composed of two simple volumes: a large open living/dining/kitchen space with an open timber ceiling structure and a 2-story “bedroom tower,” with the kids’ bedroom on the ground floor and the parents’ bedroom stacked above.
The interior spaces are wood paneled, with exposed framing in the ceiling. The cabinets use PLYBOO, a FSC-certified bamboo product, with mahogany end panels. The use of mahogany is repeated in the custom mahogany/steel curvilinear dining table and in the custom mahogany coffee table. The cabin has a simple, elemental quality that is enhanced by custom touches such as the curvilinear maple entry screen and the custom furniture pieces. The cabin utilizes native Michigan hardwoods such as maple and birch. The exterior of the cabin is clad in corrugated metal siding, offset by the tall fireplace mass of Montana ledgestone at the east end.
The house has a number of sustainable or “green” building features, including 2x8 construction (40% greater insulation value); generous glass areas to provide natural lighting and ventilation; large overhangs for sun and snow protection; and metal siding for maximum durability. Sustainable interior finish materials include bamboo/plywood cabinets, linoleum floors, locally-grown maple flooring and birch paneling, and low-VOC paints.

Holly Hill, a retirement home, whose owner's hobbies are gardening and restoration of classic cars, is nestled into the site contours to maximize views of the lake and minimize impact on the site.
Holly Hill is comprised of three wings joined by bridges: A wing facing a master garden to the east, another wing with workshop and a central activity, living, dining wing. Similar to a radiator the design increases the amount of exterior wall maximizing opportunities for natural ventilation during temperate months.
Other passive solar design features will include extensive eaves, sheltering porches and high-albedo roofs, as strategies for considerably reducing solar heat gain.
Daylighting with clerestories and solar tubes reduce daytime lighting requirements. Ground source geothermal heat pumps and superior to code insulation ensure minimal space conditioning costs. Corten steel siding and concrete foundation walls satisfy client requirements for low maintenance and durability. All light fixtures are LEDs.
Open and screened porches are strategically located to allow pleasant outdoor use at any time of day, particular season or, if necessary, insect challenge. Dramatic cantilevers allow the porches to project into the site’s beautiful mixed hardwood tree canopy without damaging root systems.
Guest arrive by vehicle with glimpses of the house and grounds through penetrations in the concrete wall enclosing the garden. One parked they are led through a garden composed of pavers, a fountain, benches, sculpture and plants. Views of the lake can be seen through and below the bridges.
Primary client goals were a sustainable low-maintenance house, primarily single floor living, orientation to views, natural light to interiors, maximization of individual privacy, creation of a formal outdoor space for gardening, incorporation of a full workshop for cars, generous indoor and outdoor social space for guests and parties.

The cantilevered informal sitting area hangs out into the back yard. Floating aluminum steps create a path from the house to a raised ipe deck and down to the yard. The deep corrugations of the metal siding contrast with the vertical v-groove siding of the original ranch house. The floating steel and glass cube adds a dramatic interior volume and captures the view of the landscaped back yard.
Photo copyright Nathan Eikelberg
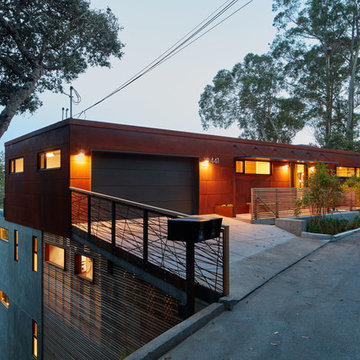
Elevation vouw of the HillSide House, a modern renovation a 1960's kit house. Dramatic siting on a steep hill, low slung entry facade of Coten weathering steel, translucent decks and custom water jet cut steel railings.
Bruce Damonte
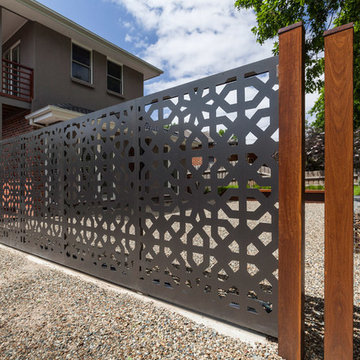
Thick Moorish laser cut and powder coated automated gate. Decorative boundary fence panels by Entanglements clad onto a sliding automatic gate.
メルボルンにある高級なモダンスタイルのおしゃれな家の外観 (メタルサイディング) の写真
メルボルンにある高級なモダンスタイルのおしゃれな家の外観 (メタルサイディング) の写真
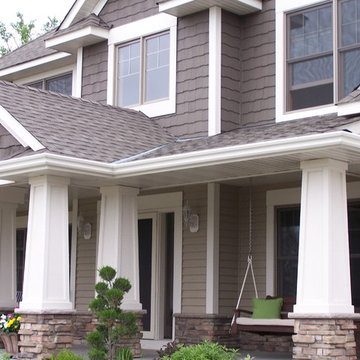
Add the Grand Royal Profile Seamless Gutters to your home for the truly customized look your home deserves. Click here to get 15% off>> http://www.gutterhelmetmn.com/freeestimate
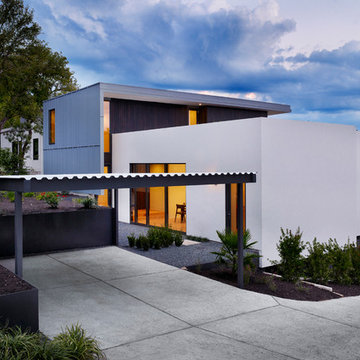
Alterstudio Architecture
Casey Dunn Photography
Named 2013 Project of the Year in Builder Magazine's Builder's Choice Awards!
オースティンにあるモダンスタイルのおしゃれな家の外観 (メタルサイディング) の写真
オースティンにあるモダンスタイルのおしゃれな家の外観 (メタルサイディング) の写真
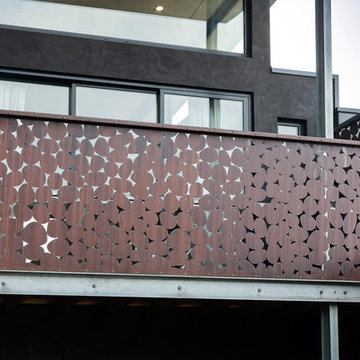
Laser cut decorative privacy screening by Entanglements metal art. 'Pebbles' rustic industrial balustrade design
メルボルンにあるモダンスタイルのおしゃれな家の外観 (メタルサイディング) の写真
メルボルンにあるモダンスタイルのおしゃれな家の外観 (メタルサイディング) の写真
モダンスタイルの家の外観 (全タイプのサイディング素材、メタルサイディング、ビニールサイディング) の写真
1


