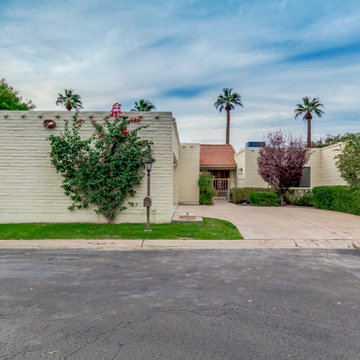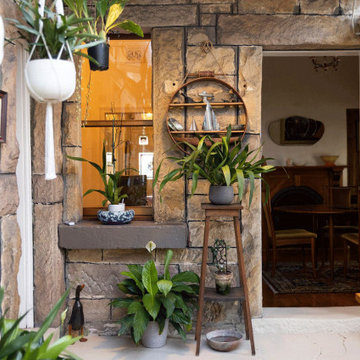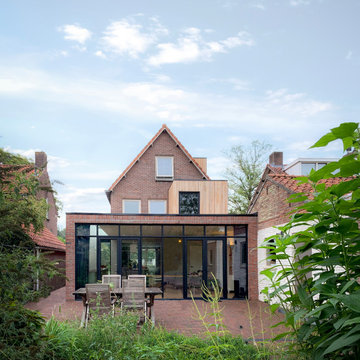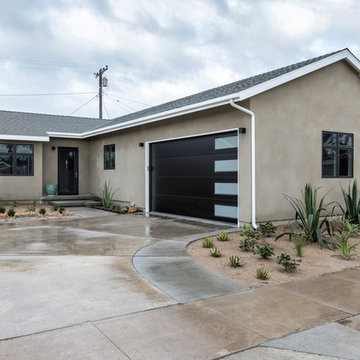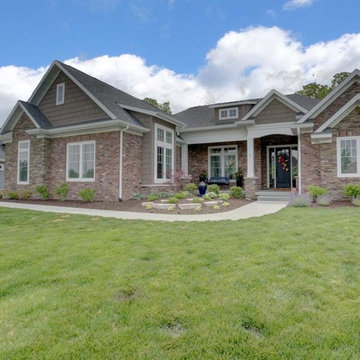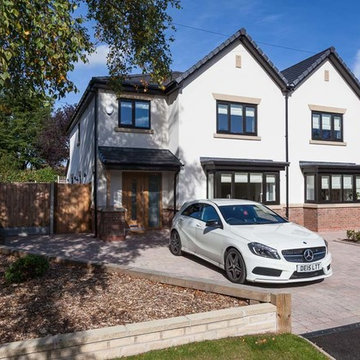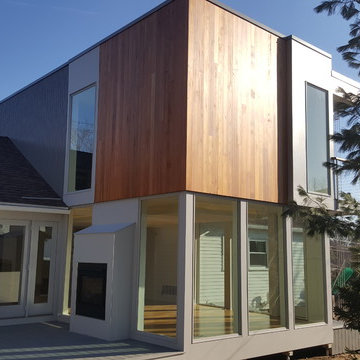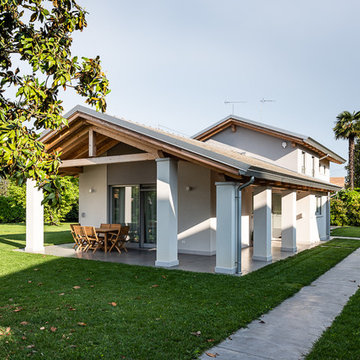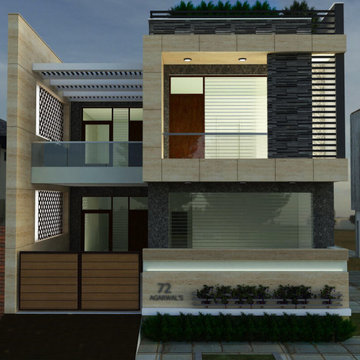中くらいなモダンスタイルの瓦屋根の家の写真
絞り込み:
資材コスト
並び替え:今日の人気順
写真 61〜80 枚目(全 712 枚)
1/4
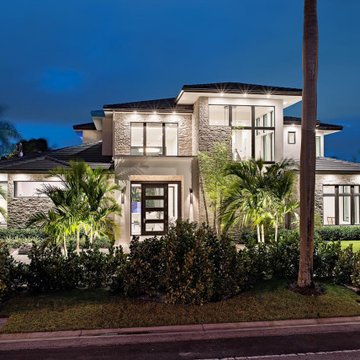
The contemporary 2-story Santa Cruse house plan features 4 bedrooms, 4.5 baths and a 3 car garage. Also, other amenities include an elevator, island kitchen with pantry and study.
***Note: Photos and video may reflect changes made to original house plan design***
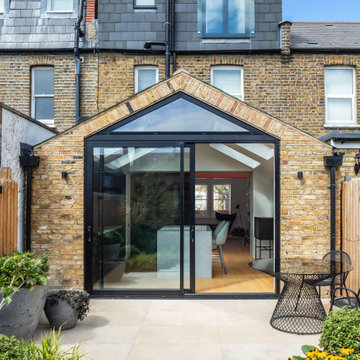
The property has been extended on the ground floor and at roof level.
The ground floor is extended toward the rear garden with a simple volume with vaulted ceilings and large sliding doors leading to the patio and the garden and gym beyond.
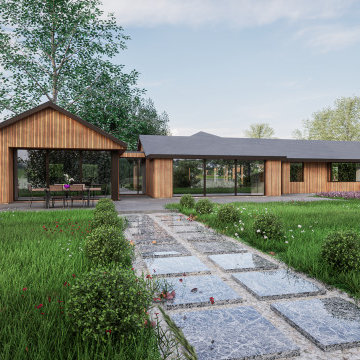
Complete renovation of an existing property of this sea-side property.
サセックスにあるお手頃価格の中くらいなモダンスタイルのおしゃれな家の外観 (縦張り) の写真
サセックスにあるお手頃価格の中くらいなモダンスタイルのおしゃれな家の外観 (縦張り) の写真
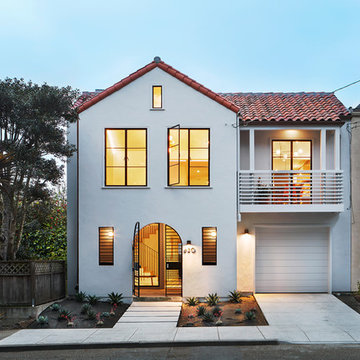
Mediterranean facade of the original 1939 house. Interior was gutted for a completely modern home.
サンフランシスコにある中くらいなモダンスタイルのおしゃれな家の外観 (漆喰サイディング) の写真
サンフランシスコにある中くらいなモダンスタイルのおしゃれな家の外観 (漆喰サイディング) の写真
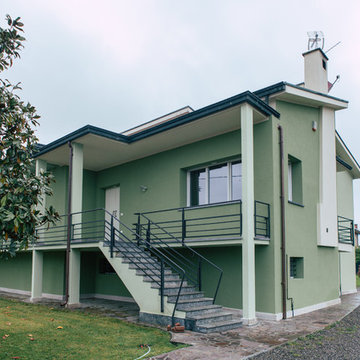
Ristrutturazione totale
Si tratta di una piccola villetta di campagna degli anni '50 a piano rialzato. Completamente trasformata in uno stile più moderno, ma totalmente su misura del cliente. Eliminando alcuni muri si sono creati spazi ampi e più fruibili rendendo gli ambienti pieni di vita e luce.
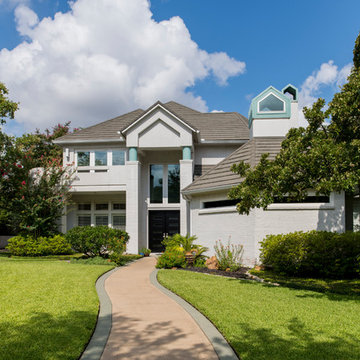
Entry door replacement project featuring ProVia products.
ダラスにあるラグジュアリーな中くらいなモダンスタイルのおしゃれな家の外観 (レンガサイディング) の写真
ダラスにあるラグジュアリーな中くらいなモダンスタイルのおしゃれな家の外観 (レンガサイディング) の写真
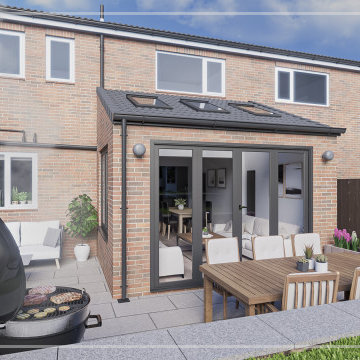
This private client came to us with their ideas of having a small extension added to the rear of their beautiful existing property. We then worked with them to create their dream space both inside and out.
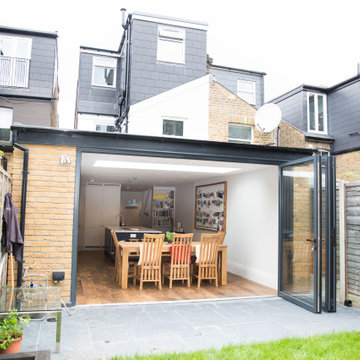
This exterior photo, shows the double height L shape roof extension, along with the single story rear and side extension. This links this wonderful interior ktichen / diner family space to the garden.
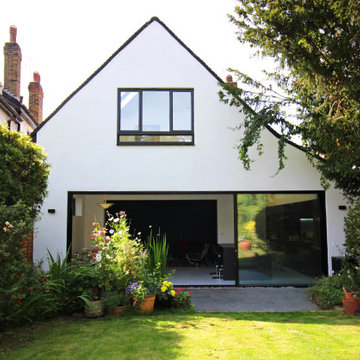
Recently completed – an extensive refurbishment and modernisation of a 1950’s detached house in Harrow. A full width two storey extension providing much needed additional living / dining and kitchen space with a double bedroom above.
Project overseen from initial design through planning and construction.
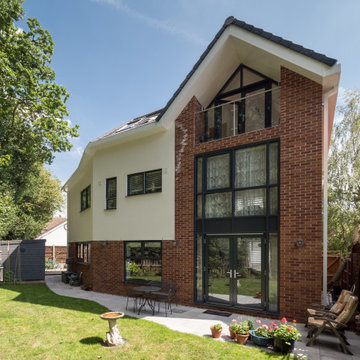
Demonstrating the ultimate result in what can be done with some spare garden space; this new house develops on the design of the atypical British suburban home, blended with modernist design cues and playful sources of light. With a well-shaded garden backdrop, the challenge was to draw in as much daylight as possible whilst still maximising functionality of spaces. A playful and bright artist’s studio sits atop the house in the roof space, with the full height hallway and feature stair playing the main part. Bedrooms lead off from the landings in this full height space, providing a bright space to enter into at the start of the day.
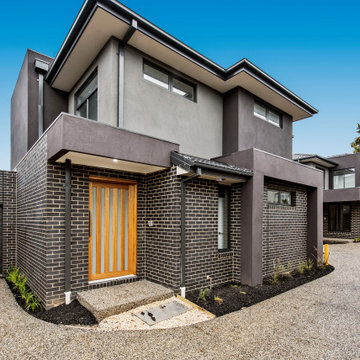
Three luxury townhouses built by Aykon Homes at Bridget St, Glen Waverley. Pictured is the facade of the second townhouse, in elegant chocolate brown bricks with the top level and finishings rendered in grey.
中くらいなモダンスタイルの瓦屋根の家の写真
4
