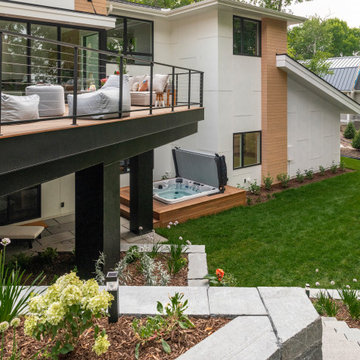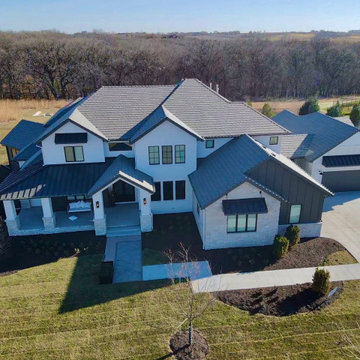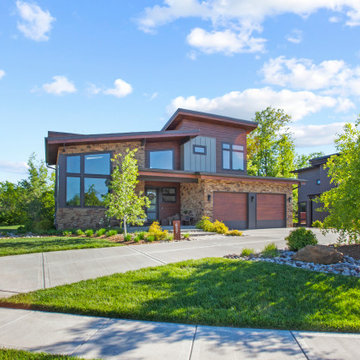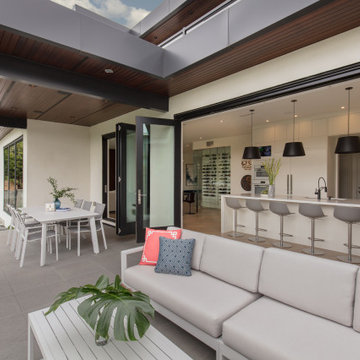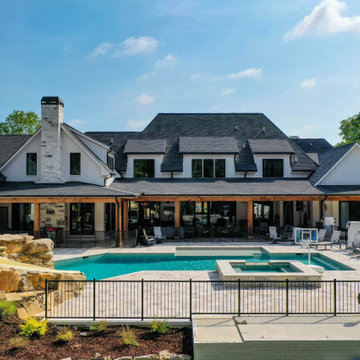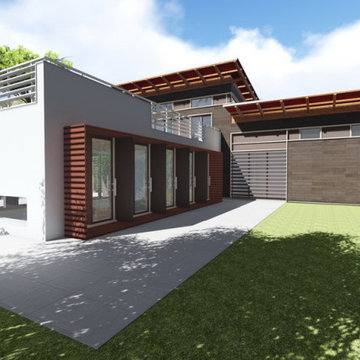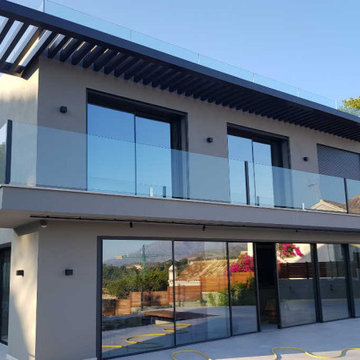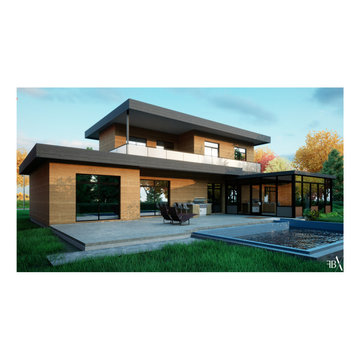モダンスタイルの家の外観 (混合材屋根、混合材サイディング、塗装レンガ、縦張り) の写真
絞り込み:
資材コスト
並び替え:今日の人気順
写真 1〜20 枚目(全 42 枚)
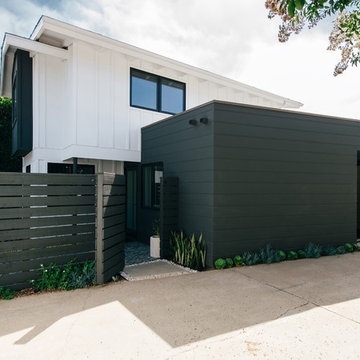
an asymmetrical modernist addition at the side houses an additional bedroom and provides new access into the home from the side yard and driveway
オレンジカウンティにある高級な小さなモダンスタイルのおしゃれな家の外観 (混合材サイディング、混合材屋根、縦張り) の写真
オレンジカウンティにある高級な小さなモダンスタイルのおしゃれな家の外観 (混合材サイディング、混合材屋根、縦張り) の写真

Inspired by wide, flat landscapes and stunning views, Prairie style exteriors embrace horizontal lines, low-pitched roofs, and natural materials. This stunning two-story Modern Prairie home is no exception. With a pleasing symmetrical shape and modern materials, this home is clean and contemporary yet inviting at the same time. A wide, welcoming covered front entry is located front and center, flanked by dual garages and a symmetrical roofline with two chimneys. Wide windows emphasize the flow between exterior and interior and offer a beautiful view of the surrounding landscape.

Aluminium cladding. Larch cladding. Level threshold. Large format sliding glass doors. Open plan living.
エセックスにある高級な中くらいなモダンスタイルのおしゃれな家の外観 (混合材サイディング、混合材屋根、縦張り) の写真
エセックスにある高級な中くらいなモダンスタイルのおしゃれな家の外観 (混合材サイディング、混合材屋根、縦張り) の写真

Form and function meld in this smaller footprint ranch home perfect for empty nesters or young families.
インディアナポリスにあるお手頃価格の小さなモダンスタイルのおしゃれな家の外観 (混合材サイディング、混合材屋根、縦張り) の写真
インディアナポリスにあるお手頃価格の小さなモダンスタイルのおしゃれな家の外観 (混合材サイディング、混合材屋根、縦張り) の写真

3D Real estate walkthrough animation services Home Design with Pool Side Evening view, 3d architectural exterior home design with natural greenery and fireplaces in pool, beach chair and also in home, gazebo, Living Room in one place design with black & white wooden furniture & Master bedroom with large windows & white luxury wooden furniture are awesome, stairs, sitting area, trees, garden Creative closet room with beautiful wooden furniture developed by Yantram 3D Animation Studio
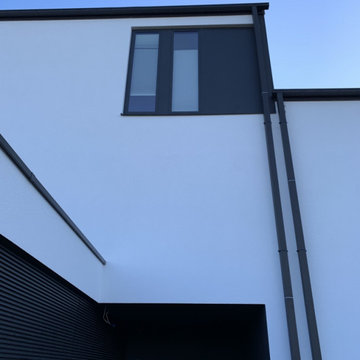
Une construction écologique en bâtiment basse consommation: une isolation thermique du bâtiment performante ; une parfaite étanchéité à l'air ; des équipements techniques performants.
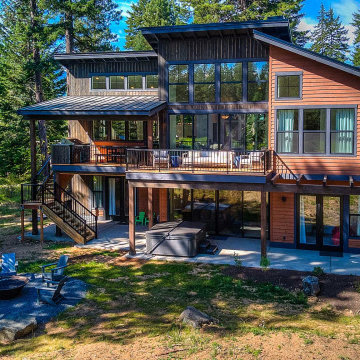
Modern mountain slope roof fire pit
ラグジュアリーなモダンスタイルのおしゃれな家の外観 (混合材サイディング、混合材屋根、縦張り) の写真
ラグジュアリーなモダンスタイルのおしゃれな家の外観 (混合材サイディング、混合材屋根、縦張り) の写真
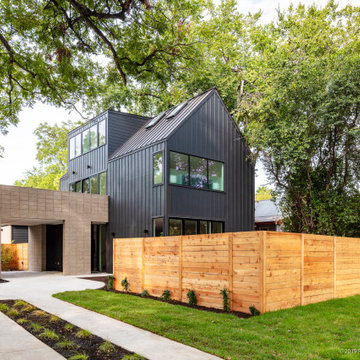
Two AB Units Each
611 W. Mary
A: 4 Beds | 4.5 Baths | 2,030 Sq ft.
B: 2 Beds | 2 Baths | 1,000 Sq ft.
613 W. Mary
A: 4 Beds | 4.5 Baths | 2,030 Sq ft.
B: 2 Beds | 2 Baths | 1,000 Sq ft." "
This home remodel was completed using existing plans that were refined and re-configured to create the beautiful renovation that you see here.
Stunning stained concrete floors by Total Pro Flooring
This deliciously modern staircase was completed by Austin Iron
Remodel by: Re/Sett Remodel
Photography by Altelier Wong
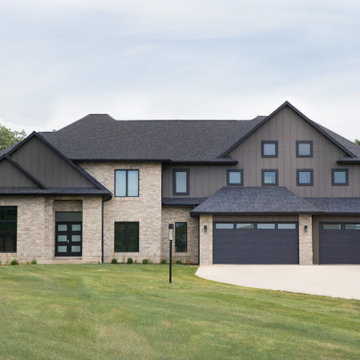
In this Cedar Rapids residence, sophistication meets bold design, seamlessly integrating dynamic accents and a vibrant palette. Every detail is meticulously planned, resulting in a captivating space that serves as a modern haven for the entire family.
With an elegant gray-beige palette, the home's exterior exudes sophistication and style. The harmonious tones create a visually appealing facade, showcasing a refined aesthetic.
---
Project by Wiles Design Group. Their Cedar Rapids-based design studio serves the entire Midwest, including Iowa City, Dubuque, Davenport, and Waterloo, as well as North Missouri and St. Louis.
For more about Wiles Design Group, see here: https://wilesdesigngroup.com/
To learn more about this project, see here: https://wilesdesigngroup.com/cedar-rapids-dramatic-family-home-design
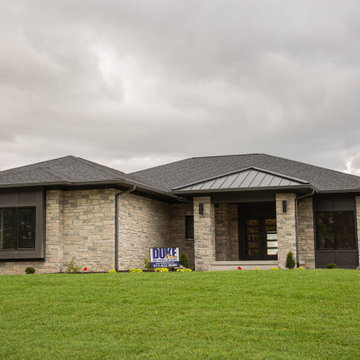
Form and function meld in this smaller footprint ranch home perfect for empty nesters or young families.
インディアナポリスにあるお手頃価格の小さなモダンスタイルのおしゃれな家の外観 (混合材サイディング、混合材屋根、縦張り) の写真
インディアナポリスにあるお手頃価格の小さなモダンスタイルのおしゃれな家の外観 (混合材サイディング、混合材屋根、縦張り) の写真
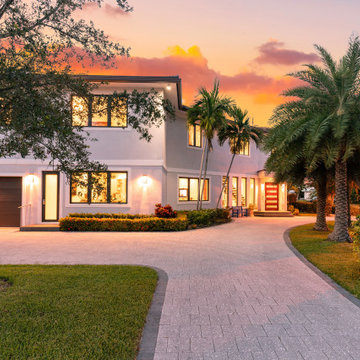
Step into the world of timeless elegance with our stunning luxury home exterior. Picture a perfect blend of luxurious indoor design seamlessly integrated with nature's beauty. Surrounding the entrance, you'll find lush outdoor plants, graceful palm trees, and velvety grass, creating a peaceful atmosphere.
Approaching the entrance, you'll be greeted by grand glass doors and expansive windows, allowing natural light to flood every space. This residence tells a story where indoor and outdoor living unites, creating a captivating narrative of luxury.
Our gallery captures the essence of this unique home, offering inspiration for those interested in luxury home design, interior aesthetics, and outdoor landscapes. Whether you're searching for luxury home exterior, interior design, outdoor plants, palm trees, grass, entry, glass doors, or glass windows, our visual story is designed to cater to your curiosity. Discover the perfect combination of sophistication and nature, presented not just for your visual pleasure but also optimized for easy discovery through search engines.
モダンスタイルの家の外観 (混合材屋根、混合材サイディング、塗装レンガ、縦張り) の写真
1

