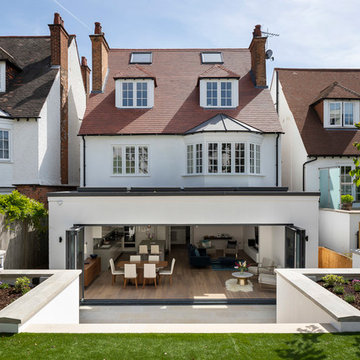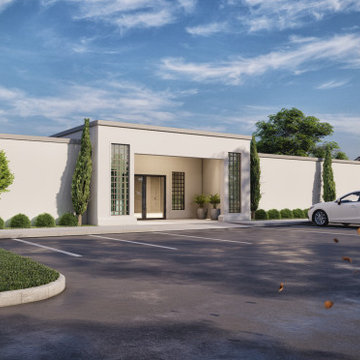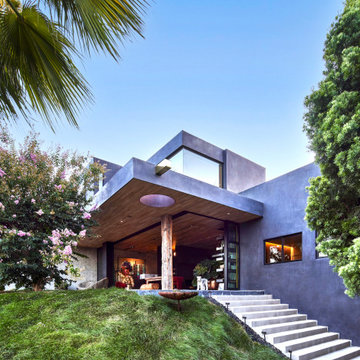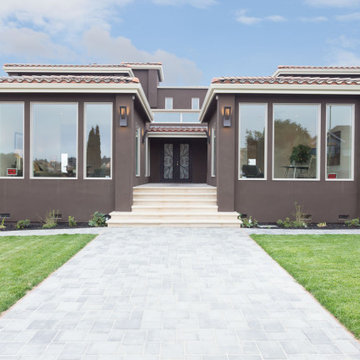モダンスタイルの家の外観の写真
絞り込み:
資材コスト
並び替え:今日の人気順
写真 1〜5 枚目(全 5 枚)
1/5

Street view with flush garage door clad in charcoal-stained reclaimed wood. A cantilevered wood screen creates a private entrance by passing underneath the offset vertical aligned western red cedar timbers of the brise-soleil. The offset wood screen creates a path between the exterior walls of the house and the exterior planters (see next photo) which leads to a quiet pond at the top of the low-rise concrete steps and eventually the entry door to the residence: A vertical courtyard / garden buffer. The wood screen creates privacy from the interior to the street while also softening the strong, afternoon direct natural light to the entry, kitchen, living room, bathroom and study.

Rear garden and a full length extension with folding glass doors.
Photo by Chris Snook
ロンドンにある高級なモダンスタイルのおしゃれな家の外観 (マルチカラーの外壁、漆喰サイディング) の写真
ロンドンにある高級なモダンスタイルのおしゃれな家の外観 (マルチカラーの外壁、漆喰サイディング) の写真

However,3D Exterior Modeling is most, associate degree obligatory part these days, nonetheless, it’s not simply an associate degree indicator of luxury. It is, as a matter of truth, the hub of all leisure activities in one roofing. whereas trying to find homes accessible, one will make sure that their area unit massive edifice centers. Moreover, it offers you some space to participate in health and fitness activities additionally to recreation. this is often wherever specifically the duty of a spa, health clubs, etc is on the market.

From the backyard's lower level, rectangular forms extend towards the view with a glass cube at the upper floor. The roof overhang with a white oak lid extends from the living room to the exterior. An oculus gives a peek to the garden roof from below. A brass scupper stretches to throw excess irrigation water of the above roof garden to a circular, steel catch basin that rises above the no-mow fescue grass of the hillside. Concrete steps lead to the garage of the lower level. An understanding of this street's ridgetop shape is partially understood from this view: The ridge slowly falls to the North (San Fernando Valley behind the viewer).
モダンスタイルの家の外観の写真
1
