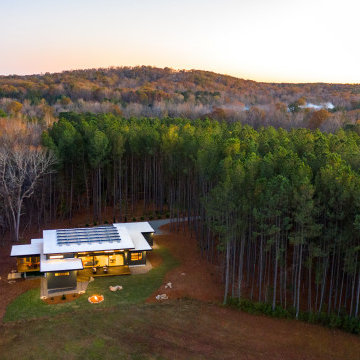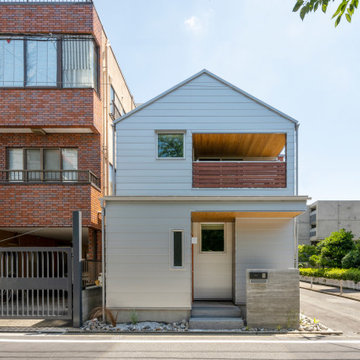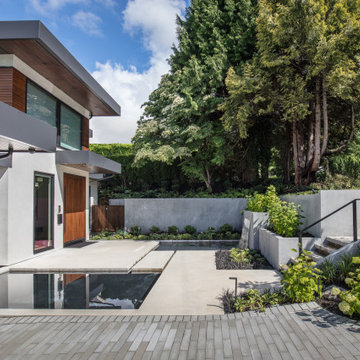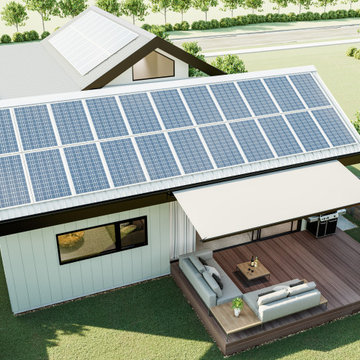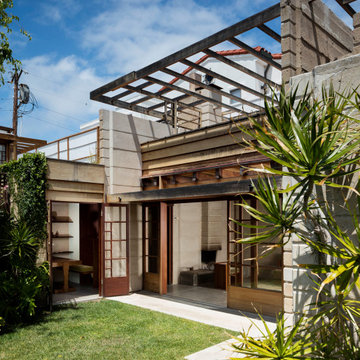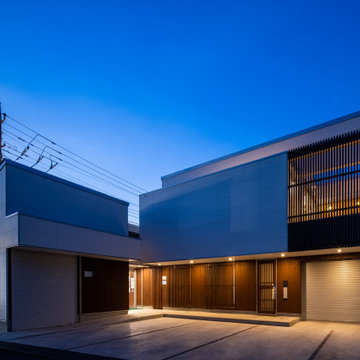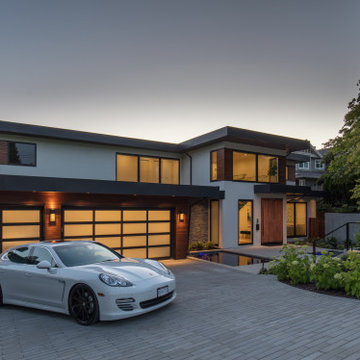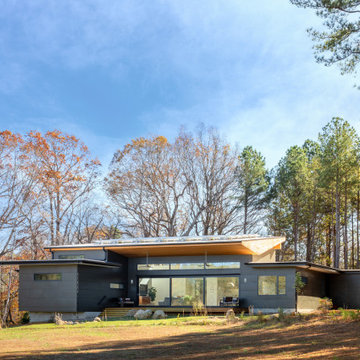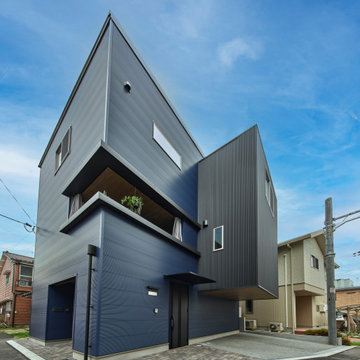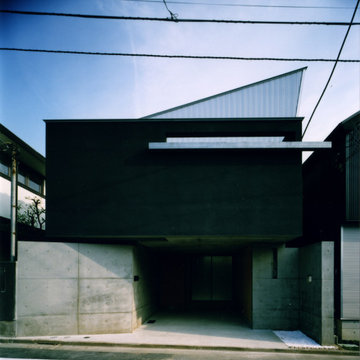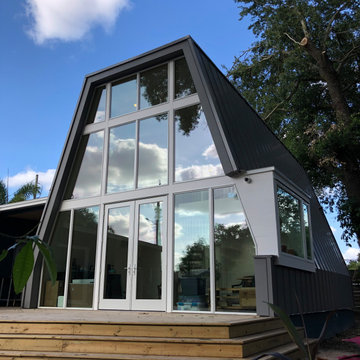モダンスタイルの家の外観 (アドベサイディング、メタルサイディング、混合材サイディング) の写真
絞り込み:
資材コスト
並び替え:今日の人気順
写真 161〜180 枚目(全 826 枚)
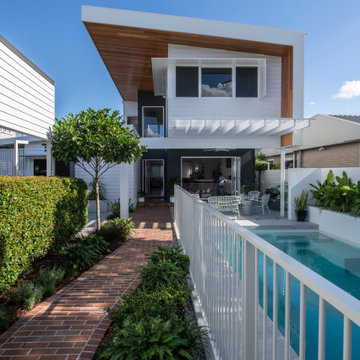
Mid-century meets modern – this project demonstrates the potential of a heritage renovation that builds upon the past. The major renovations and extension encourage a strong relationship between the landscape, as part of daily life, and cater to a large family passionate about their neighbourhood and entertaining.
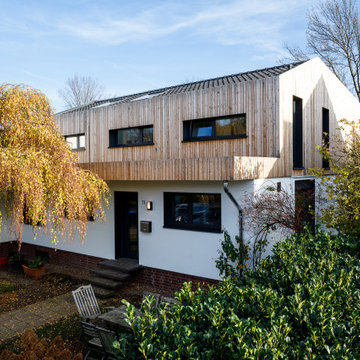
Mit einer Aufstockung aus Holz lässt sich die Wohnqualität in kurzer Zeit entscheidend verbessern. In Ratingen hat sich eine Familie den Wunsch nach mehr Freiraum im eigenen Zuhause erfüllt und 120 Quadratmeter Wohnfläche dazugewonnen.
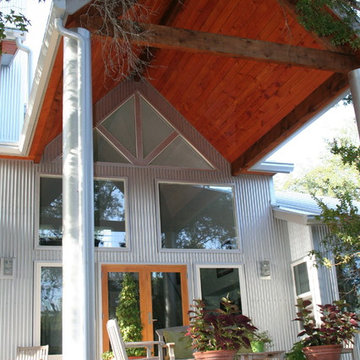
Turkey creek exterior utility storage
オースティンにあるモダンスタイルのおしゃれな家の外観 (メタルサイディング、アパート・マンション) の写真
オースティンにあるモダンスタイルのおしゃれな家の外観 (メタルサイディング、アパート・マンション) の写真
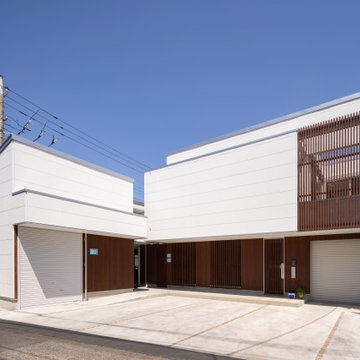
街道沿いの店舗+住宅です。
隣り合う敷地に建つ店舗と住宅が互いに関連し合いながら出来上がっていて、まるで一体の複合的な建築のようになっています。
東京都下にあるモダンスタイルのおしゃれな家の外観 (混合材サイディング) の写真
東京都下にあるモダンスタイルのおしゃれな家の外観 (混合材サイディング) の写真
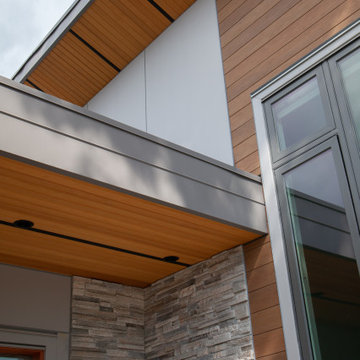
The clients wanted to renovate and add to their newly purchased home. Their goal was to modernize and enhance the street presence and interior planning and finishes to suit their needs.
A new, partially submerged garage was added which created a sunny rooftop patio level with the new open plan living, dining and kitchen area. A master suite, guest suite, and media room were included in the new layout.
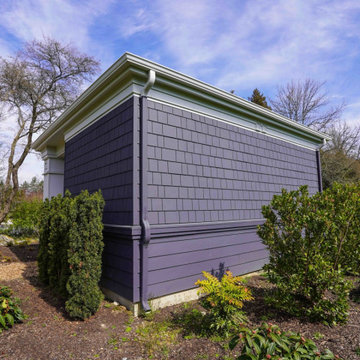
Charcoal siding, with its tremendous range and adaptability, looks equally in the outdoors when coupled with materials that are fascinated by the landscape. The exterior is exquisite from Fiber Cement Lap Siding and Fiber Cement Shingle Siding which is complemented with white door trims and frieze board. The appeal of this charcoal grey siding as an exterior tint is its flexibility and versatility. Subtle changes in tone and surrounding frame may result in a stunning array of home designs!
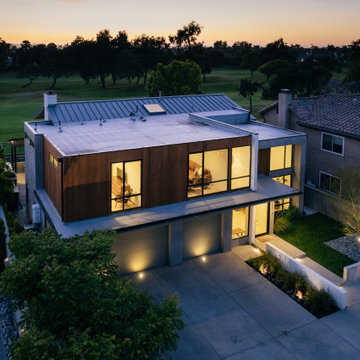
modernist architectural massing at the addition creates dramatic spaces at the interior while conveying a mid-century modern aesthetic throughout
オレンジカウンティにある高級な中くらいなモダンスタイルのおしゃれな家の外観 (混合材サイディング) の写真
オレンジカウンティにある高級な中くらいなモダンスタイルのおしゃれな家の外観 (混合材サイディング) の写真
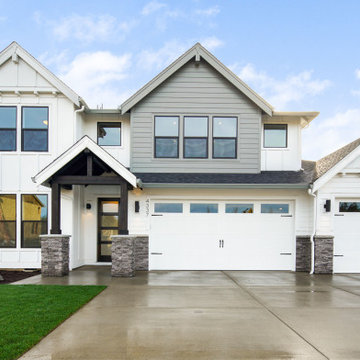
A beautiful two-level home built in Ridgefield, WA in our Cloverhill Community, featuring:
3,057 SqFt, 3 Bedrooms, 2.5 Bathrooms, 3-Car Oversized Garage, Office & Media Room
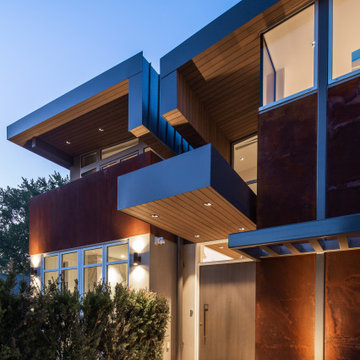
This new home in UBC boasts a modern West Coast Contemporary style that is unique and eco-friendly.
This sustainable and energy efficient home utilizes solar panels and a geothermal heating/cooling system to offset any electrical energy use throughout the year. Large windows allow for maximum daylight saturation while the Corten steel exterior will naturally weather to blend in with the surrounding trees. The rear garden conceals a large underground cistern for rainwater harvesting that is used for landscape irrigation.
モダンスタイルの家の外観 (アドベサイディング、メタルサイディング、混合材サイディング) の写真
9
