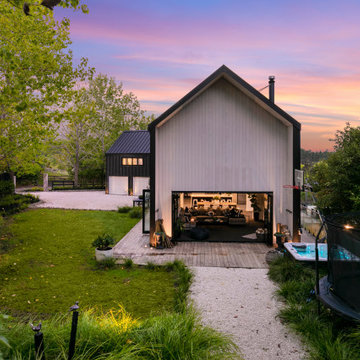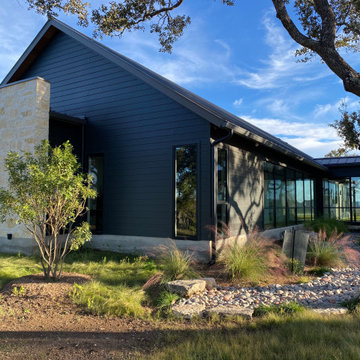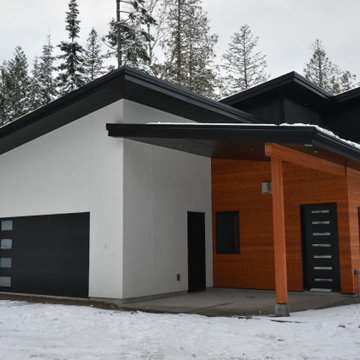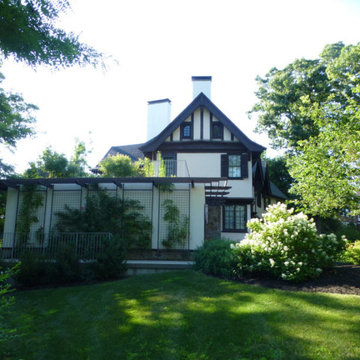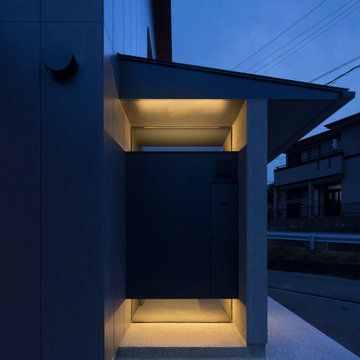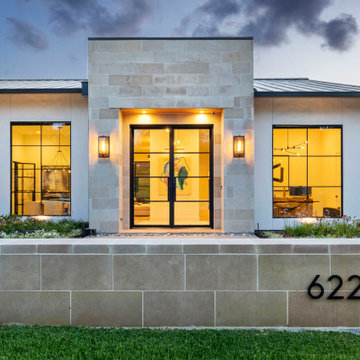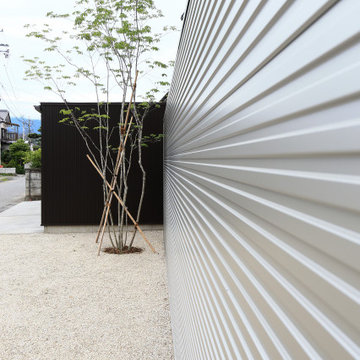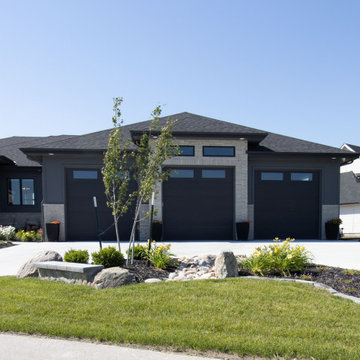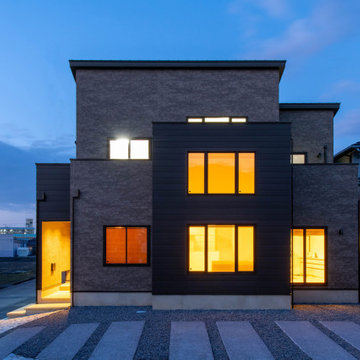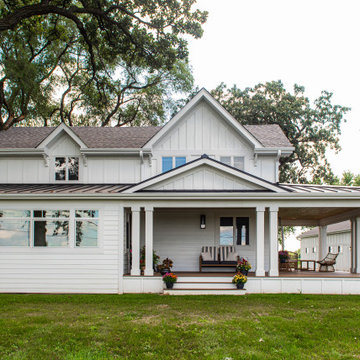モダンスタイルの黒い屋根の家の写真
並び替え:今日の人気順
写真 1581〜1600 枚目(全 2,949 枚)
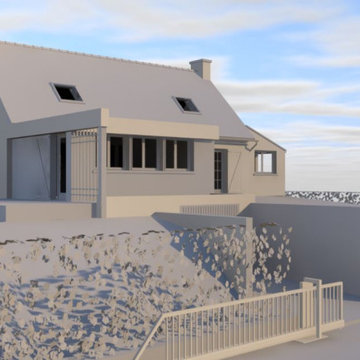
Mission PC et ESQ pour particulier
ブレストにある高級な中くらいなモダンスタイルのおしゃれな家の外観 (混合材サイディング、混合材屋根、下見板張り) の写真
ブレストにある高級な中くらいなモダンスタイルのおしゃれな家の外観 (混合材サイディング、混合材屋根、下見板張り) の写真
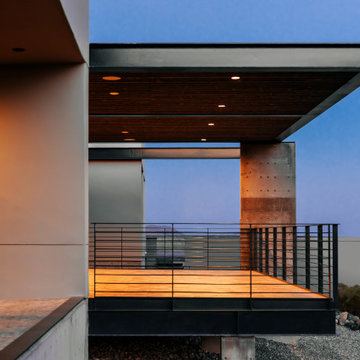
Rear deck with cantilevered steel roof, cantilevered steel deck and cast-in-place concrete columns
フェニックスにある高級なモダンスタイルのおしゃれな家の外観 (漆喰サイディング) の写真
フェニックスにある高級なモダンスタイルのおしゃれな家の外観 (漆喰サイディング) の写真
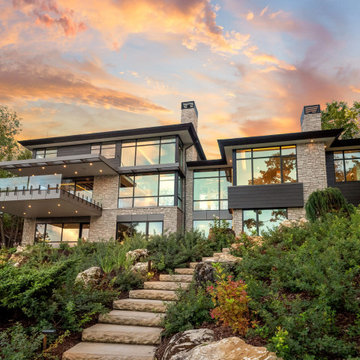
Nestled along the shore of Lake Michigan lies this modern and sleek outdoor living focused home. The intentional design of the home allows for views of the lake from all levels. The black trimmed floor-to-ceiling windows and overhead doors are subdivided into horizontal panes of glass, further reinforcing the modern aesthetic.
The rear of the home overlooks the calm waters of the lake and showcases an outdoor lover’s dream. The rear elevation highlights several gathering areas including a covered patio, hot tub, lakeside seating, and a large campfire space for entertaining.
This modern-style home features crisp horizontal lines and outdoor spaces that playfully offset the natural surrounding. Stunning mixed materials and contemporary design elements elevate this three-story home. Dark horinizoal siding and natural stone veneer are set against black windows and a dark hip roof with metal accents.
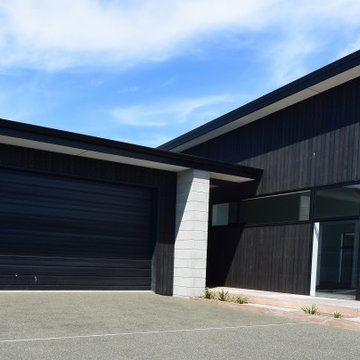
Living it up in Timaru, this light-filled 252sqm home offers relaxed, yet refined dining under a sky-high raking ceiling. It’s an entertainer’s dream with a contemporary black kitchen, featuring a huge concrete island. This mirrors the exterior colour palette.
The black cedar and concrete block cladding is softened by floor-to-ceiling windows and glass sliders which provide ample indoor-outdoor flow for occupants who enjoy socialising. The kitchen links to a private, central decking area. Additional decks serve the living and dining spaces.
Equipped with four cosy bedrooms and a well-appointed main bathroom, this home has been designed to meet the needs of its growing young family.
Parents are afforded another layer of luxury in the master bedroom. This everyday retreat features a walk-in robe and separate ensuite with a generously proportioned double showering area.
A double garage with internal access, and low-maintenance landscaping, enhance the easy-care, easy-living nature of this architectural home.
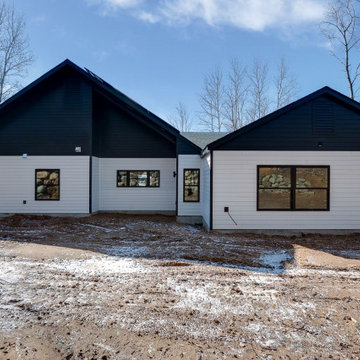
This GreenHalo Builds model is e9uipped with 32 solar panels and is Net Zero Energy Ready. The panels generate power for the home, which helps reduce the cost of living and the home's carbon footprint. In addition to reduced energy costs for the homeowner, did you know there are also many tax benefits and other rebates associated with residential solar panel systems?
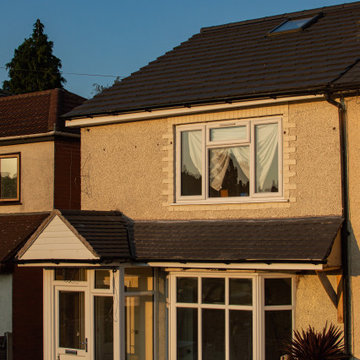
This property was picked up in auction and it was in a terrible state, after a loft and kitchen extension, this allows for the smart reconfiguration allowing for this property value to quadruple
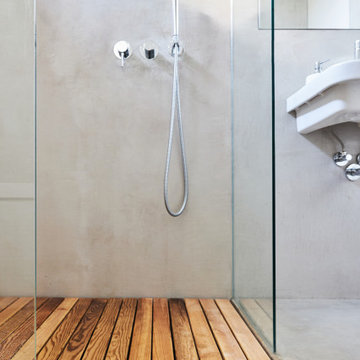
Ein harmonisches Einfamilienhaus mit einem malerischen Ausblick auf Schrebergärten und sanft geschwungene Weinberge. Trotz seiner kompakten Bauweise präsentiert das Haus großzügige Innenräume. Die Naturbelassene Holzfassade verleiht ihm eine warme und einladende Ausstrahlung, die perfekt in die Umgebung passt.
Die gebäudeform ist schlicht und durchdacht, was dem Haus eine zeitlose Eleganz verleiht.
In Bezug auf Nachhaltigkeit und Energieeffizienz setzt das Haus ebenfalls Maßstäbe. Mit einer Erdwärmesonde und einer kernaktivierten Bodenplatte wird das Haus energiesparend beheizt und gekühlt, was einen verantwortungsvollen Umgang mit Ressourcen gewährleistet. Die zentrale Lüftungsanlage sorgt für kontrollierte Frischluftzufuhr und ein angenehmes Raumklima, was das Wohlbefinden der Bewohner steigert. Darüber hinaus trägt eine leistungsfähige Photovoltaikanlage dazu bei, den Energiebedarf des Hauses zu decken und den ökologischen Fußabdruck zu minimieren.
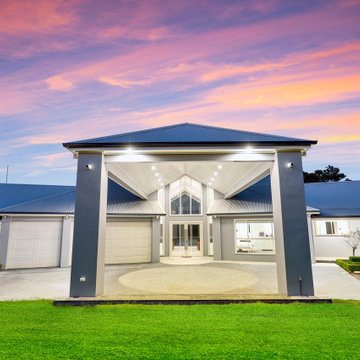
"A grand entry that creates a sense of arrival" was one of our Client's main requests for this project. With the ridgeline of the home going all the way through the entry and lining up with the centre of the custom pool and spa in the backyard.
A grand home deserves a grand entry!
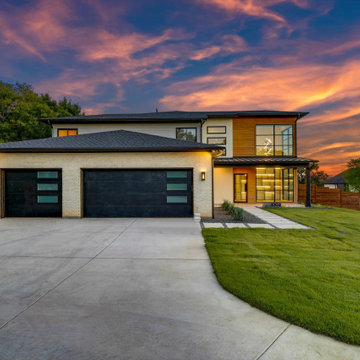
A spectacular exterior will stand out and reflect the general style of the house. Beautiful house exterior design can be complemented with attractive architectural features.
Unique details can include beautiful landscaping ideas, gorgeous exterior color combinations, outdoor lighting, charming fences, and a spacious porch. These all enhance the beauty of your home’s exterior design and improve its curb appeal.
Whether your home is traditional, modern, or contemporary, exterior design plays a critical role. It allows homeowners to make a great first impression but also add value to their homes.
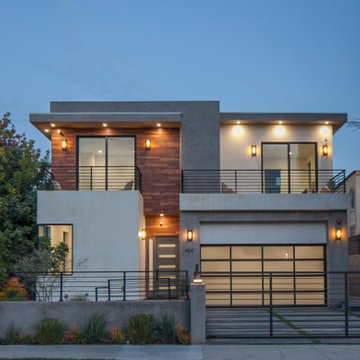
Looking for a new construction home that's sleek, modern, and stylish? Check out this stunning modern home build featuring a striking exterior done up in a mix of grey and white colors. This home is the epitome of contemporary chic, with two balconies for outdoor entertainment and a garage for easy access to your car. When it comes to construction, this home is built to absolutely impress, with every detail carefully considered and executed to perfection. It's time to start living in the home of your dreams with this stunning modern masterpiece!
モダンスタイルの黒い屋根の家の写真
80
