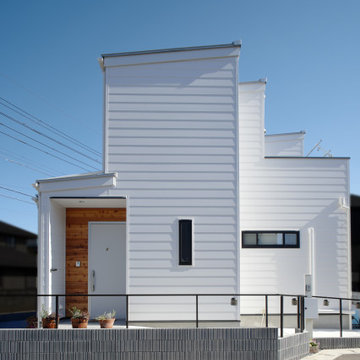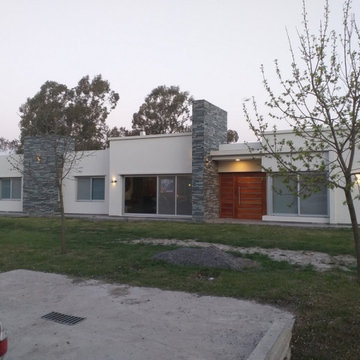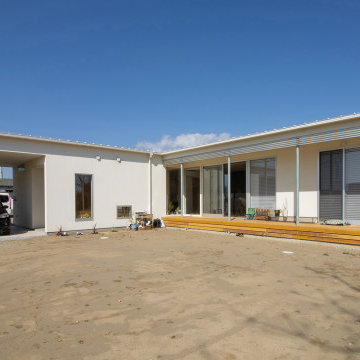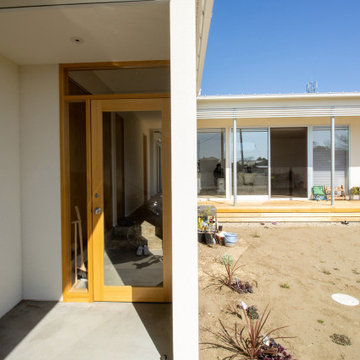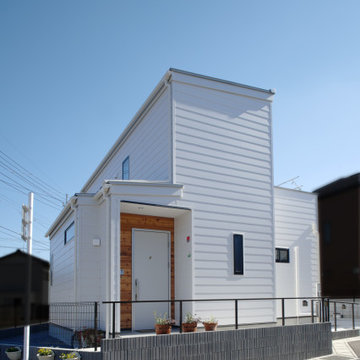モダンスタイルの家の外観 (全タイプのサイディング素材) の写真
絞り込み:
資材コスト
並び替え:今日の人気順
写真 1〜20 枚目(全 25 枚)
1/5
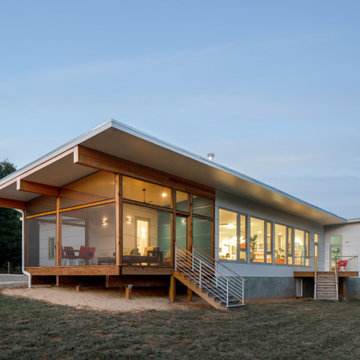
Twilight at the farm allows a glow to emerge from the house.
ローリーにあるお手頃価格の小さなモダンスタイルのおしゃれな家の外観 (コンクリート繊維板サイディング、緑化屋根) の写真
ローリーにあるお手頃価格の小さなモダンスタイルのおしゃれな家の外観 (コンクリート繊維板サイディング、緑化屋根) の写真
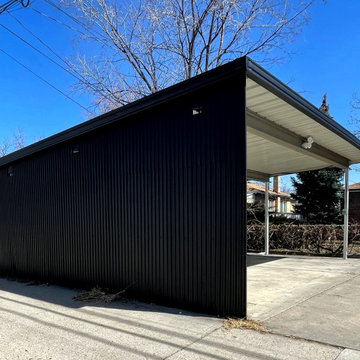
Carport makeover
Added electrical
- lighting and outlets
高級なモダンスタイルのおしゃれな家の外観 (全タイプのサイディング素材、混合材屋根、縦張り) の写真
高級なモダンスタイルのおしゃれな家の外観 (全タイプのサイディング素材、混合材屋根、縦張り) の写真
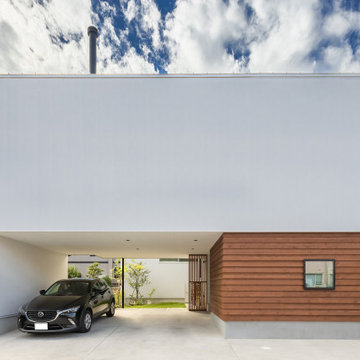
福島県郡山市で設計したリモートワークに対応した住宅です。計画地は北側道路で3方が住宅に囲われた敷地でした。
この建物には大きく3つの空間、仕事の空間、プライベートの空間、家族の空間があり、それぞれの空間を段々と繋いでいます。1階に仕事場(DADAの福島分室)としての書斎、少し上がった中二階には水回りと寝室などの個室、さらに少し上がった2階には大きなLDKを配置しました。LDKには中庭をかいして南から採光を確保しつつ周囲の視線をきにしないで生活できるようになっています。
中庭を設けたため、窓の少ない北側のファサードからは想像ができない室内の明るさを確保することができました。
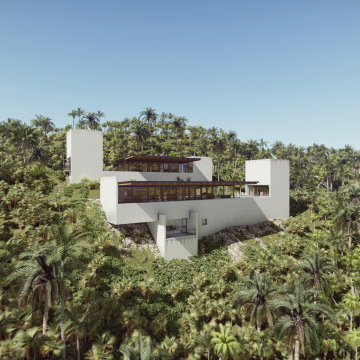
We have designed a primary structure that serves as a retaining wall against the landslide on the terrain.
The houses on the access side appear as two simple pavilions constructed with a modular wooden structure, while on the other side, they are perceived as two massive concrete volumes. The modular wooden frames are equipped with mechanical panels that function as hurricane shutters, which can be adjusted by the user for ventilation and interior lighting control.
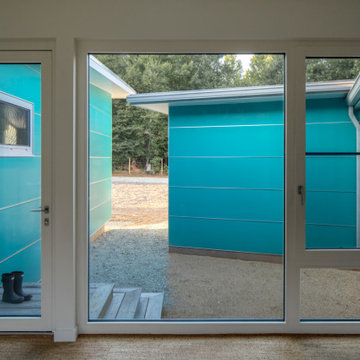
A small courtyard anchors the house and defines an area which will be for the Owners' future cats to enjoy.
ローリーにあるお手頃価格の小さなモダンスタイルのおしゃれな家の外観 (コンクリート繊維板サイディング、緑化屋根) の写真
ローリーにあるお手頃価格の小さなモダンスタイルのおしゃれな家の外観 (コンクリート繊維板サイディング、緑化屋根) の写真
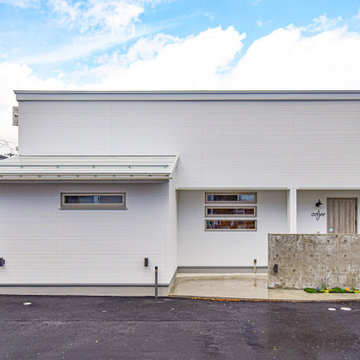
オーダープランで新築の美容院様。全体を清潔感ある白でまとめていただきました。
他の地域にあるモダンスタイルのおしゃれな家の外観 (コンクリート繊維板サイディング) の写真
他の地域にあるモダンスタイルのおしゃれな家の外観 (コンクリート繊維板サイディング) の写真
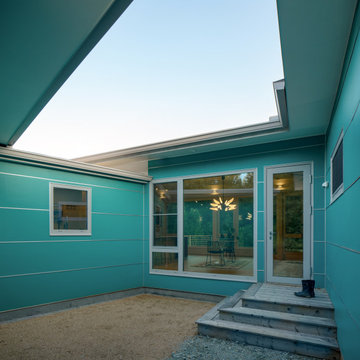
A small courtyard anchors the house and allows for a safe space for the owners' pets to go outside without danger.
ローリーにあるお手頃価格の小さなモダンスタイルのおしゃれな家の外観 (コンクリート繊維板サイディング、緑化屋根) の写真
ローリーにあるお手頃価格の小さなモダンスタイルのおしゃれな家の外観 (コンクリート繊維板サイディング、緑化屋根) の写真
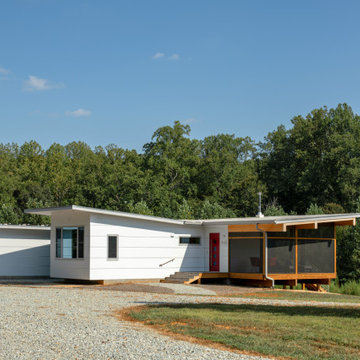
Approaching the front door from the drive, the red door greets visitors. To the right of the front door is the screen porch with exposed beams and stained wood.
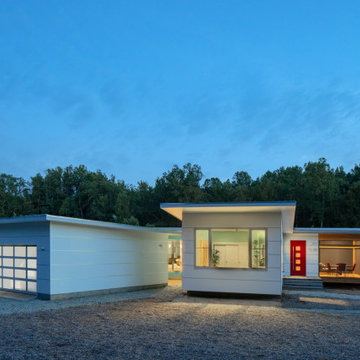
This net zero house is designed to be both simple and complex with the different wings moving toward different orientations on the site for both view and privacy purposes.
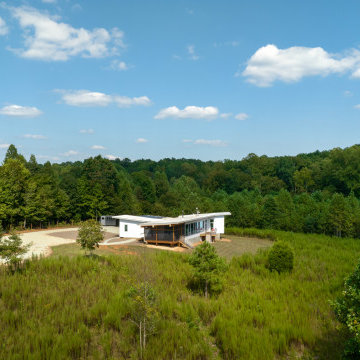
The house sits on a little knoll overlooking natural fields and native forest. The owners saved all the existing trees. No clearing was required because the land had been previously logged by prior owners.
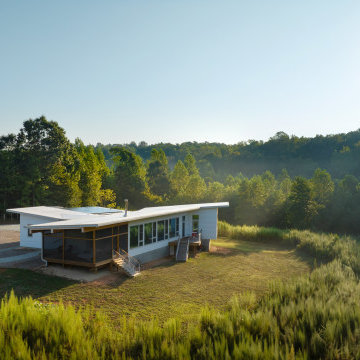
Dawn is coming up at the farmhouse. This view from the Southwest shows the window pattern.
ローリーにあるお手頃価格の小さなモダンスタイルのおしゃれな家の外観 (コンクリート繊維板サイディング、緑化屋根) の写真
ローリーにあるお手頃価格の小さなモダンスタイルのおしゃれな家の外観 (コンクリート繊維板サイディング、緑化屋根) の写真
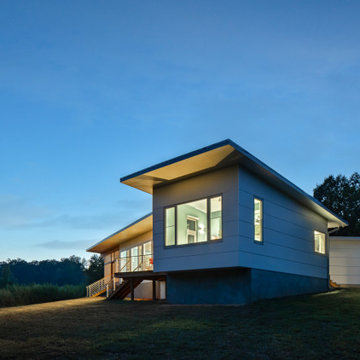
Twilight at the farm.
ローリーにあるお手頃価格の小さなモダンスタイルのおしゃれな家の外観 (コンクリート繊維板サイディング、緑化屋根) の写真
ローリーにあるお手頃価格の小さなモダンスタイルのおしゃれな家の外観 (コンクリート繊維板サイディング、緑化屋根) の写真
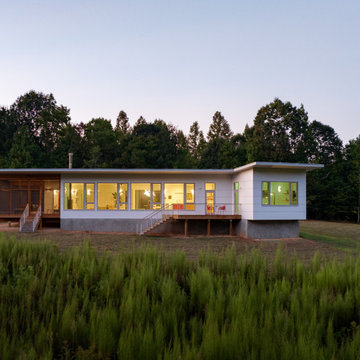
The house sits in a field with views to a bordering forest and creek.
ローリーにあるお手頃価格の小さなモダンスタイルのおしゃれな家の外観 (コンクリート繊維板サイディング、緑化屋根) の写真
ローリーにあるお手頃価格の小さなモダンスタイルのおしゃれな家の外観 (コンクリート繊維板サイディング、緑化屋根) の写真
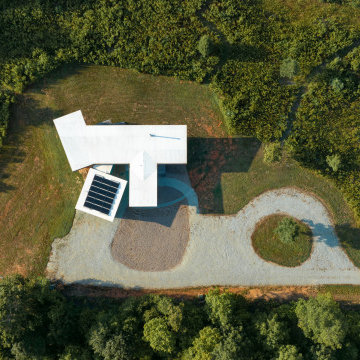
The aerial view shows the shape of the house and the relatively small solar array required for it to reach net zero.
This net zero house is designed to be both simple and complex with the different wings moving toward different orientations on the site for both view and privacy purposes.
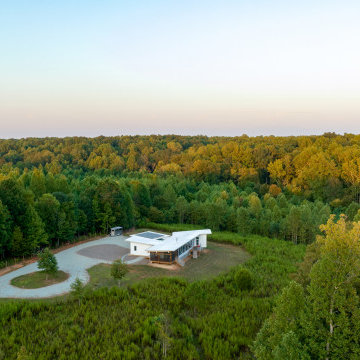
This aerial view shows the siting of the house on its little knoll overlooking native forests. The drive comes deeply into the site to allow for maximum privacy in the location of the house.
モダンスタイルの家の外観 (全タイプのサイディング素材) の写真
1
