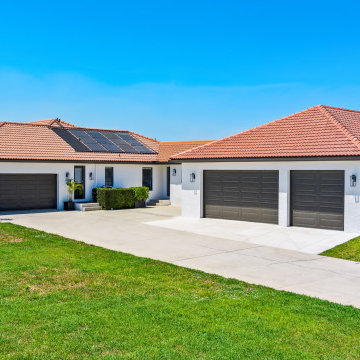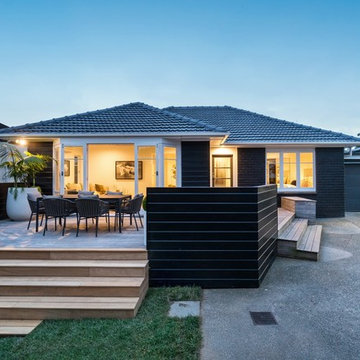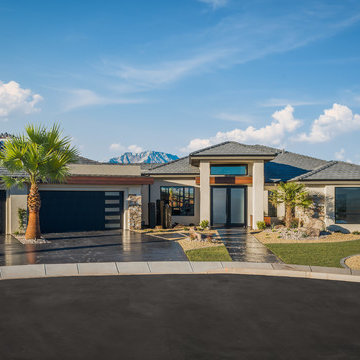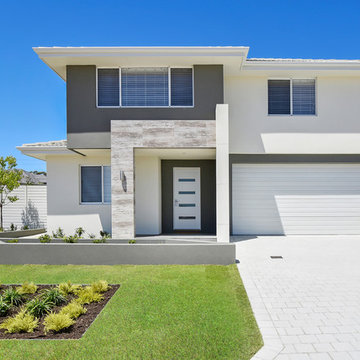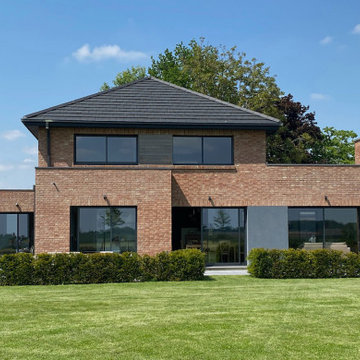モダンスタイルの家の外観 (全タイプのサイディング素材) の写真
絞り込み:
資材コスト
並び替え:今日の人気順
写真 1〜20 枚目(全 327 枚)
1/5

Front elevation closeup modern prairie style lava rock landscape native plants and cactus 3-car garage
ソルトレイクシティにあるモダンスタイルのおしゃれな家の外観 (漆喰サイディング) の写真
ソルトレイクシティにあるモダンスタイルのおしゃれな家の外観 (漆喰サイディング) の写真

Home extensions and loft conversion in Barnet, EN5 London. Dormer in black tile with black windows and black fascia and gutters
ロンドンにあるお手頃価格のモダンスタイルのおしゃれな家の外観 (混合材サイディング、タウンハウス) の写真
ロンドンにあるお手頃価格のモダンスタイルのおしゃれな家の外観 (混合材サイディング、タウンハウス) の写真
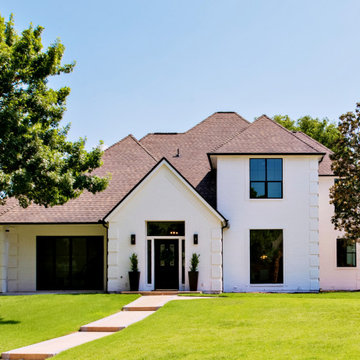
Milgard aluminum windows in black. This product is no longer available from Brennan. Please check our website for alternatives | https://brennancorp.com/
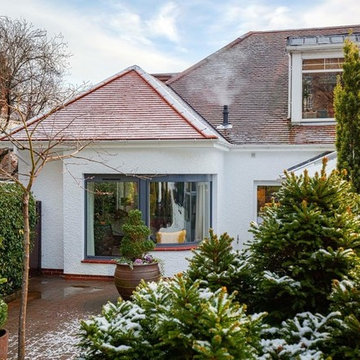
Allison Architects Glasgow extension design in Giffnock, South Glasgow.
Curved glazing and wet dash render and a red brick banding to bottom of wall. Rosemary tiles to match existing.
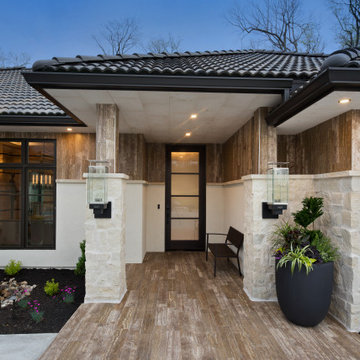
Tile and stone mix on this front elevation. Gas lanterns and glass garage doors set this front apart.
カンザスシティにあるラグジュアリーなモダンスタイルのおしゃれな家の外観 (石材サイディング) の写真
カンザスシティにあるラグジュアリーなモダンスタイルのおしゃれな家の外観 (石材サイディング) の写真
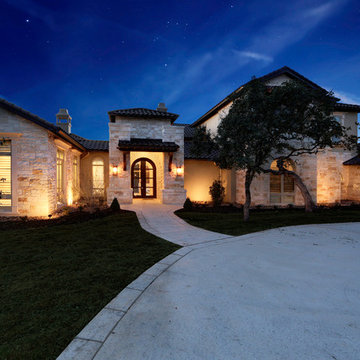
Don't let the Tuscan exterior of this home fool you. The inside of the home is a modern masterpiece. Featuring golden & beige tones with cream and gold Sisterdale Limestone, this is a classic exterior.
Julie Nader - Photography credit

Stadtvillenarchitektur weiter gedacht
Mit dem neuen MEDLEY 3.0 hat FingerHaus am Unternehmensstandort Frankenberg eine imposante Stadtvilla im KfW-Effizienzhaus-Standard 40 eröffnet. Das neue Musterhaus ist ein waschechtes Smart Home mit fabelhaften Komfortmerkmalen sowie Multiroom-Audio und innovativer Lichtsteuerung. Das MEDLEY 3.0 bietet auf rund 161 Quadratmetern Wohnfläche reichlich Platz für eine Familie und beeindruckt mit einer frischen und geradlinigen Architektur.
Das MEDLEY 3.0 präsentiert sich als elegante Stadtvilla. Die schneeweiß verputzte Fassade setzt sich wunderbar ab von den anthrazitfarbenen, bodentiefen Holz-Aluminium-Fenstern, der Haustür sowie dem ebenfalls dunkel gedeckten Walmdach. Ein echter Hingucker ist der Flachdacherker, der den Raum im Wohnzimmer spürbar vergrößert. Das MEDLEY 3.0 krönt ein Walmdach mit einer flachen Neigung von nur 16°. So entsteht ein zweites, großzügiges Vollgeschoss.
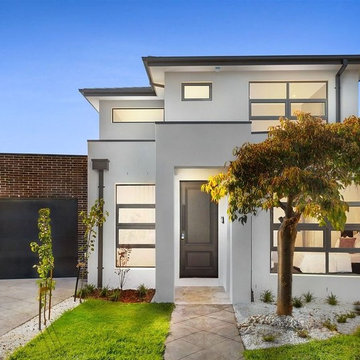
Modern new build by Aykon Homes at Nigretta Court, Mount Waverley. Pictured is the facade, fully rendered with Lexicon white paint to give the home a larger feel. Garage completed in elegant chocolate brown bricks.
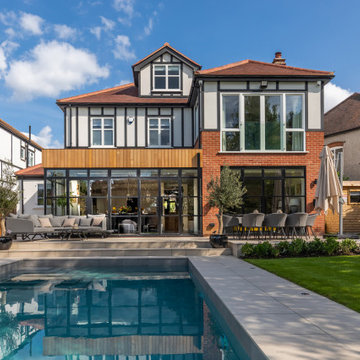
Rear view with swimming pool.
Part double, part single-storey rear extension, and loft conversion were approved under Permitted Development Rights
ロンドンにある高級なモダンスタイルのおしゃれな家の外観 (漆喰サイディング) の写真
ロンドンにある高級なモダンスタイルのおしゃれな家の外観 (漆喰サイディング) の写真
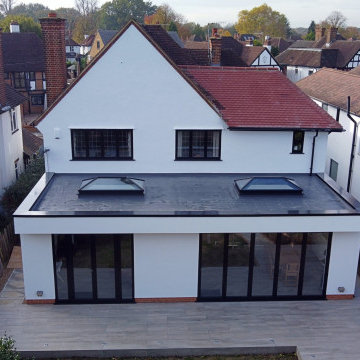
This beautiful kitchen extension is a contemporary addition to any home. Featuring modern, sleek lines and an abundance of natural light, it offers a bright and airy feel. The spacious layout includes ample counter space, a large island, and plenty of storage. The addition of modern appliances and a breakfast nook creates a welcoming atmosphere perfect for entertaining. With its inviting aesthetic, this kitchen extension is the perfect place to gather and enjoy the company of family and friends.

Restored front facade to remove the enclosed porch, rebuild the front fence and tessellated entry path. New paint colours and landscaping.
シドニーにあるお手頃価格の中くらいなモダンスタイルのおしゃれな家の外観 (マルチカラーの外壁、漆喰サイディング) の写真
シドニーにあるお手頃価格の中くらいなモダンスタイルのおしゃれな家の外観 (マルチカラーの外壁、漆喰サイディング) の写真
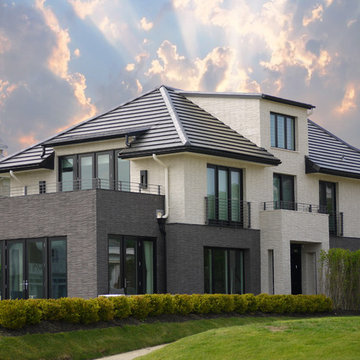
Plana flat interlocking clay tile used on a residence in Deal NJ.
Architect: Joseph C Fetlz Architects of Lincroft NJ
Builder: Essential Homes of Oakhurst NJ
Roofer: MCC (More Core Construction Neptune NJ
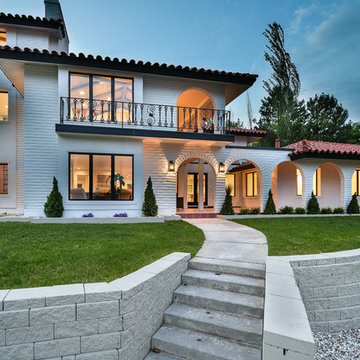
An old home with good bones: we updated this tired facade from drab to an understated beauty with fresh paint and squared off, clad windows. New glass doors welcome visitors and generous porticoes make outdoor living a requirement.
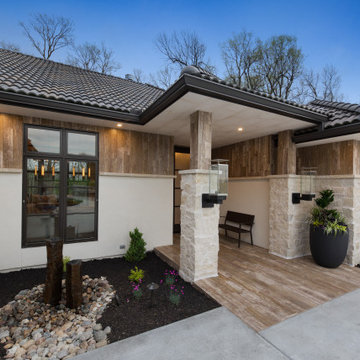
Tile and stone mix on this front elevation. Gas lanterns and glass garage doors set this front apart.
カンザスシティにあるラグジュアリーなモダンスタイルのおしゃれな家の外観 (石材サイディング) の写真
カンザスシティにあるラグジュアリーなモダンスタイルのおしゃれな家の外観 (石材サイディング) の写真
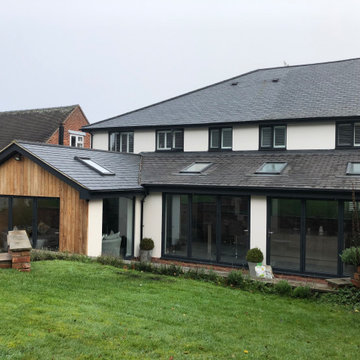
A two storey side extension and full width single storey rear extension transforms a small three bedroom semi detached home into a large five bedroom, luxury family home
モダンスタイルの家の外観 (全タイプのサイディング素材) の写真
1
