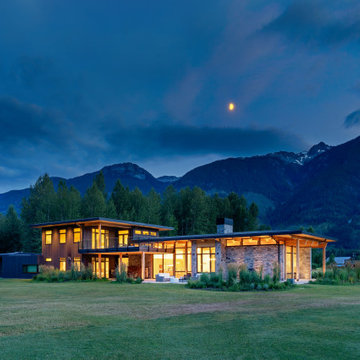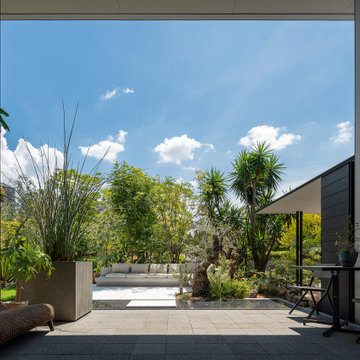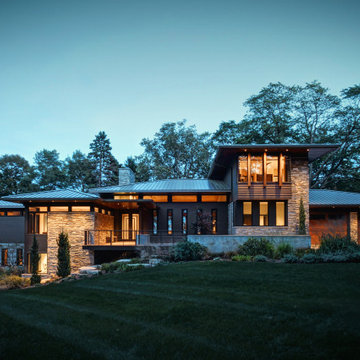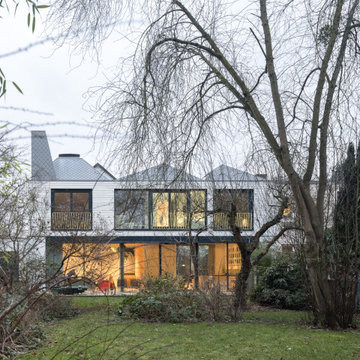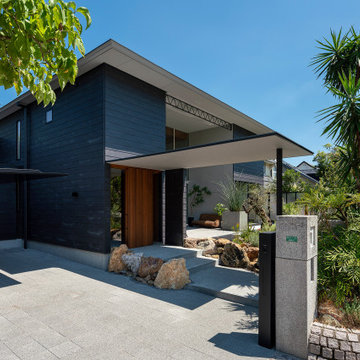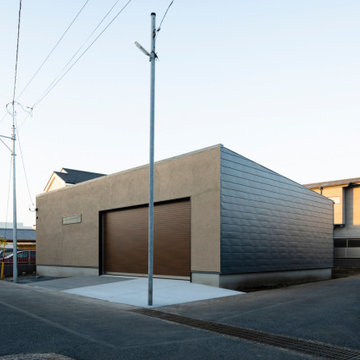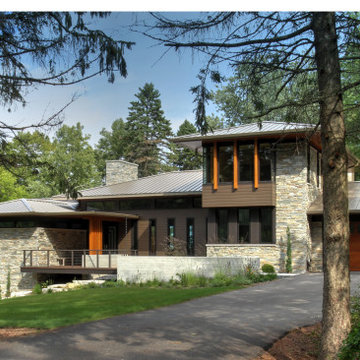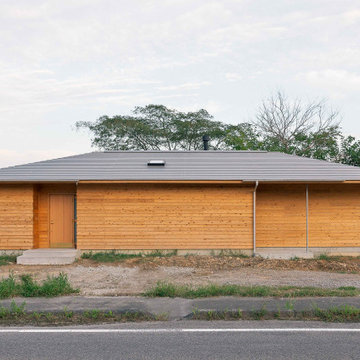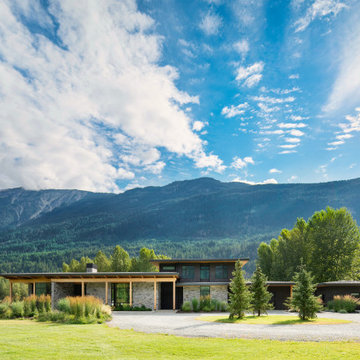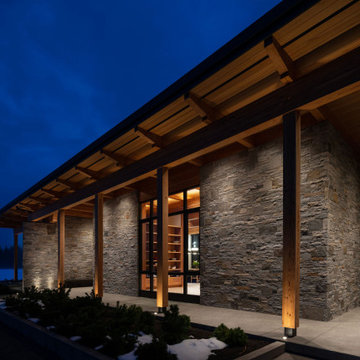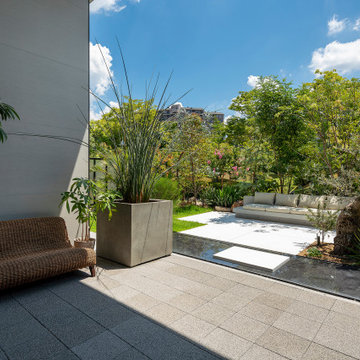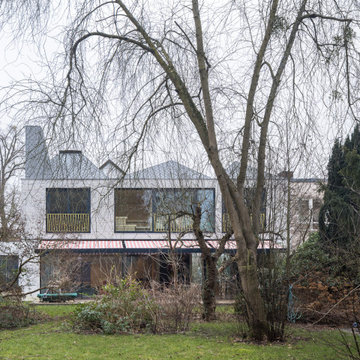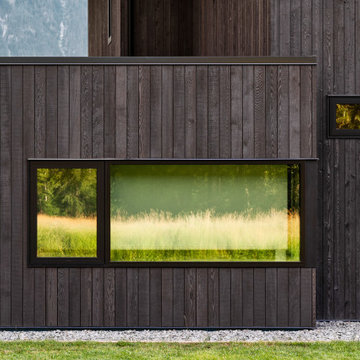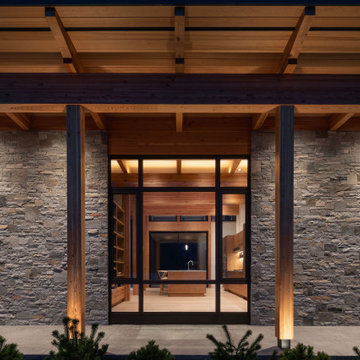モダンスタイルの家の外観 (下見板張り) の写真
絞り込み:
資材コスト
並び替え:今日の人気順
写真 1〜20 枚目(全 33 枚)
1/5
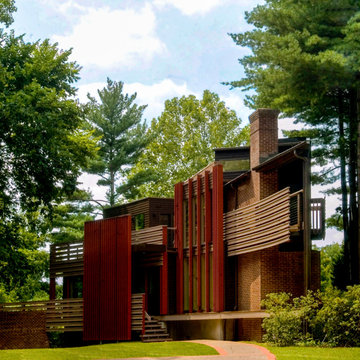
Horizontal and vertical wood grid work wood boards is overlaid on an existing 1970s home and act architectural layers to the interior of the home providing privacy and shade. A pallet of three colors help to distinguish the layers. The project is the recipient of a National Award from the American Institute of Architects: Recognition for Small Projects. !t also was one of three houses designed by Donald Lococo Architects that received the first place International HUE award for architectural color by Benjamin Moore
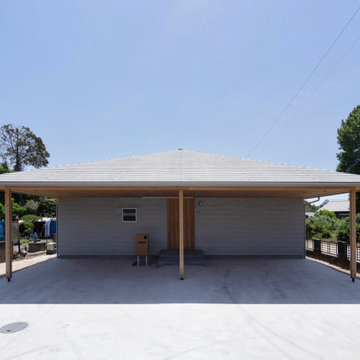
風水を守りたい。そんな施主様の要望からスタートした。
本質的な風水とは、気持ちよく風が抜け、暖かな日の射し込む空間構成を考えることだと考え、気象庁が発行する統計と風水思想とをハイブリットさせた結果、ちいさな部屋を東西に振り分け、通り土間(ホール)のようにおおきな部屋を南北に通した。
これによって、風水的思想によって小部屋の入れ替えが起きても、おおきな部屋が土地に根ざした環境を生かし続けることができる。玄関から南の庭まで風が抜け、中間期には開け放っても気持ちのよい、公園のような環境をめざした。
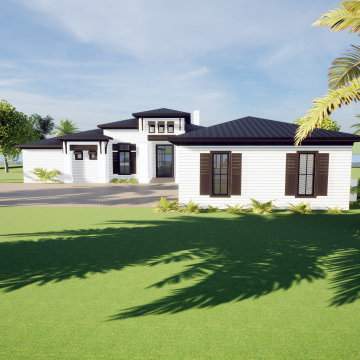
Modern coastal front elevation
オーランドにあるラグジュアリーなモダンスタイルのおしゃれな家の外観 (漆喰サイディング、下見板張り) の写真
オーランドにあるラグジュアリーなモダンスタイルのおしゃれな家の外観 (漆喰サイディング、下見板張り) の写真
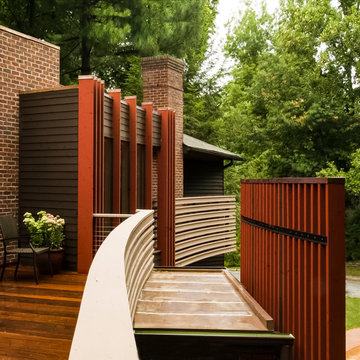
Horizontal and vertical wood grid work wood boards is overlaid on an existing 1970s home and act architectural layers to the interior of the home providing privacy and shade. A pallet of three colors help to distinguish the layers. The project is the recipient of a National Award from the American Institute of Architects: Recognition for Small Projects. !t also was one of three houses designed by Donald Lococo Architects that received the first place International HUE award for architectural color by Benjamin Moore
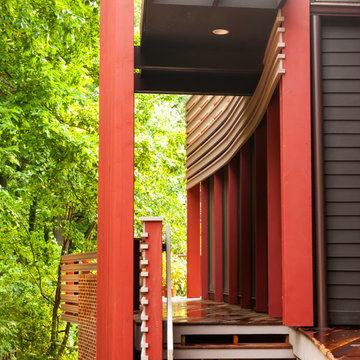
Horizontal and vertical wood grid work wood boards is overlaid on an existing 1970s home and act architectural layers to the interior of the home providing privacy and shade. A pallet of three colors help to distinguish the layers. The project is the recipient of a National Award from the American Institute of Architects: Recognition for Small Projects. !t also was one of three houses designed by Donald Lococo Architects that received the first place International HUE award for architectural color by Benjamin Moore
モダンスタイルの家の外観 (下見板張り) の写真
1
