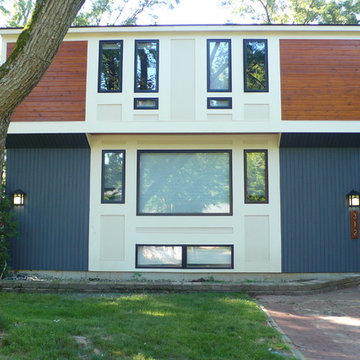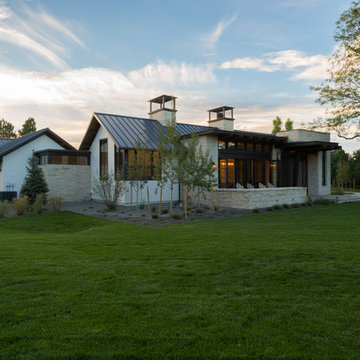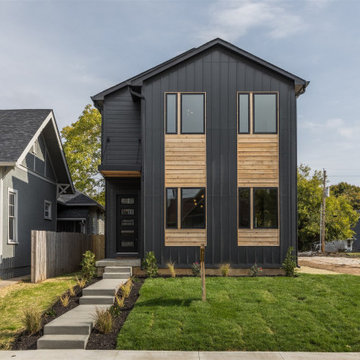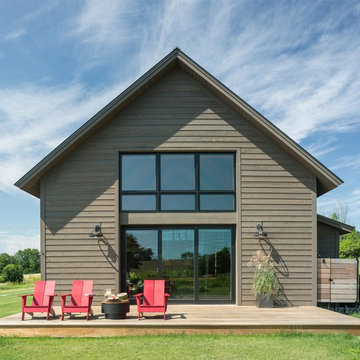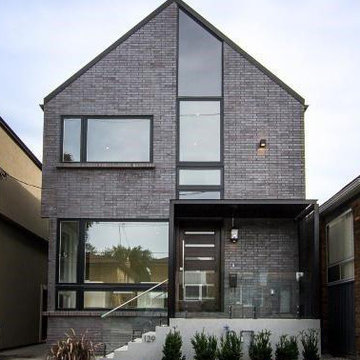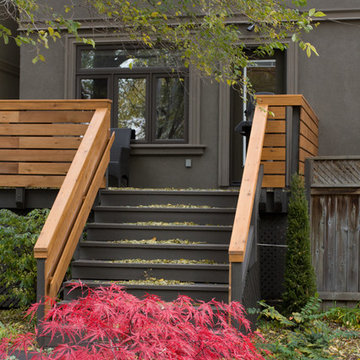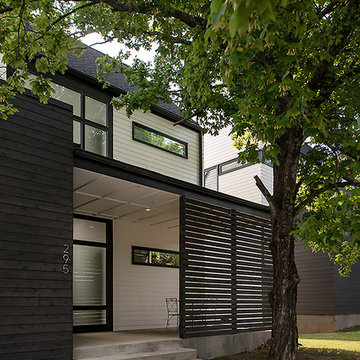中くらいなモダンスタイルの切妻屋根の家 (全タイプのサイディング素材) の写真
絞り込み:
資材コスト
並び替え:今日の人気順
写真 1〜20 枚目(全 2,333 枚)
1/5
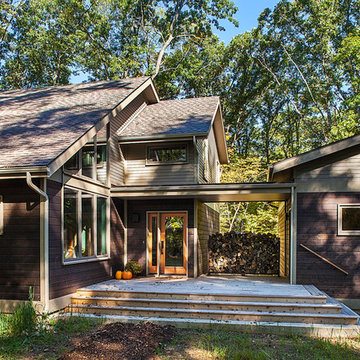
Front door with view to woods beyond, photograph by Jeff Garland
デトロイトにある高級な中くらいなモダンスタイルのおしゃれな家の外観 (混合材サイディング) の写真
デトロイトにある高級な中くらいなモダンスタイルのおしゃれな家の外観 (混合材サイディング) の写真
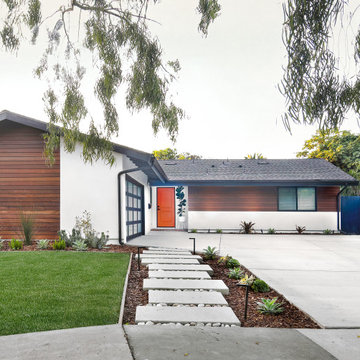
This facade renovation began with a desire to introduce new layers of material to an existing single family home in Huntington Beach. Horizontal wood louvers shade the southern exposure while creating a privacy screen for a new window. Horizontal Ipe siding was chosen in the end. The entrance is accentuated by an orange door to introduce playfulness to the design. The layering of materials continue into the landscape as staggered cast-in-place concrete steps lead down the front yard.
Photo: Jeri Koegel
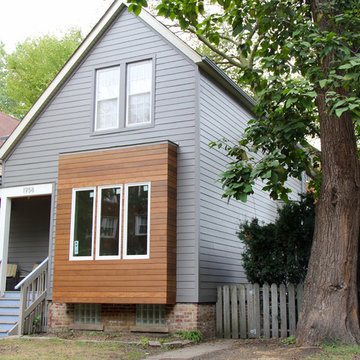
Chicago, IL 60640 Modern Style Home Exterior Remodel with James HardiePlank Lap Siding in new color Aged Pewter and HardieTrim in Sandstone Beige, IPE and Integrity from Marvin Windows.
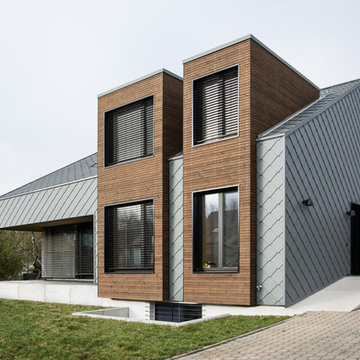
Sanierung eines typischen 70er Jahre Hauses. Energetische Sanierung.
Zusätzlicher Bau von zwei haushohen Gauben, eines neuen Eingang und Ausbau des Dachgeschosses.
Fotos Markus Vogt, Eddie Klotz, Jürgen Lehmeier

This 1970s ranch home in South East Denver was roasting in the summer and freezing in the winter. It was also time to replace the wood composite siding throughout the home. Since Colorado Siding Repair was planning to remove and replace all the siding, we proposed that we install OSB underlayment and insulation under the new siding to improve it’s heating and cooling throughout the year.
After we addressed the insulation of their home, we installed James Hardie ColorPlus® fiber cement siding in Grey Slate with Arctic White trim. James Hardie offers ColorPlus® Board & Batten. We installed Board & Batten in the front of the home and Cedarmill HardiPlank® in the back of the home. Fiber cement siding also helps improve the insulative value of any home because of the quality of the product and how durable it is against Colorado’s harsh climate.
We also installed James Hardie beaded porch panel for the ceiling above the front porch to complete this home exterior make over. We think that this 1970s ranch home looks like a dream now with the full exterior remodel. What do you think?

Modern renovation for two family dwelling. Very bright, open living dining kitchen concept. Modern appliances and fixtures. Stone built fire place, heart of Somerville MA.
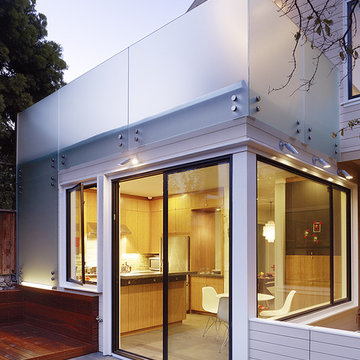
The inspiration for the remodel of this San Francisco Victorian came from an unlikely source – the owner’s modern-day cabinet of curiosities, brimming with jars filled with preserved aquatic body parts and specimens. This room now becomes the heart of the home, with glimpses into the collection a constant presence from every space. A partially translucent glass wall (derived from the genetic code of a Harbor Seal) and shelving system protects the collection and divides the owner’s study from the adjacent family room.
Photography - Matthew Millman

This charming ranch on the north fork of Long Island received a long overdo update. All the windows were replaced with more modern looking black framed Andersen casement windows. The front entry door and garage door compliment each other with the a column of horizontal windows. The Maibec siding really makes this house stand out while complimenting the natural surrounding. Finished with black gutters and leaders that compliment that offer function without taking away from the clean look of the new makeover. The front entry was given a streamlined entry with Timbertech decking and Viewrail railing. The rear deck, also Timbertech and Viewrail, include black lattice that finishes the rear deck with out detracting from the clean lines of this deck that spans the back of the house. The Viewrail provides the safety barrier needed without interfering with the amazing view of the water.
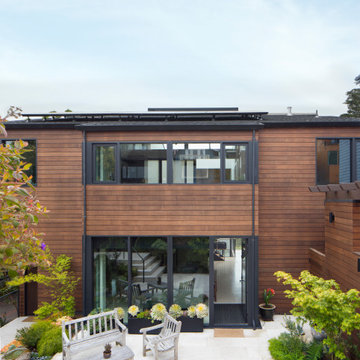
On a quiet very private street in San Francisco this front courtyard is the front entry point, with new cedar siding and Fleetwood windows.
サンフランシスコにある高級な中くらいなモダンスタイルのおしゃれな家の外観 (下見板張り) の写真
サンフランシスコにある高級な中くらいなモダンスタイルのおしゃれな家の外観 (下見板張り) の写真
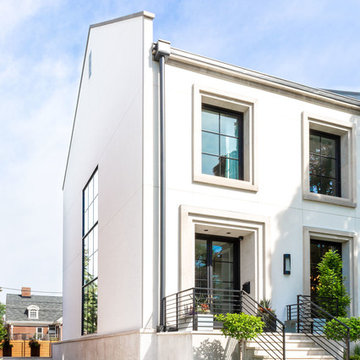
This modern home on Milwaukee's north side has a very clean ascetic. Notice the drive-under garage -- MDI facilitated maximizing this city-lot's potential by hiding a multi-car garage under the back yard with direct access to the home's basement.
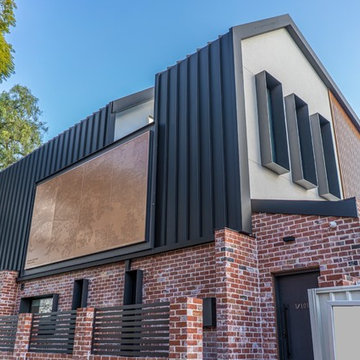
This urban designed home is wrapped with Matt Black Colorbond. This house has several wall finishes varying from texture render, Equitone cladding and bronze powder coated screen feature walls.
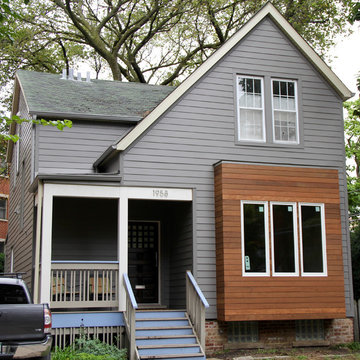
Chicago, IL 60640 Modern Style Home Exterior Remodel with James HardiePlank Lap Siding in new color Aged Pewter and HardieTrim in Sandstone Beige, IPE and Integrity from Marvin Windows.
中くらいなモダンスタイルの切妻屋根の家 (全タイプのサイディング素材) の写真
1

