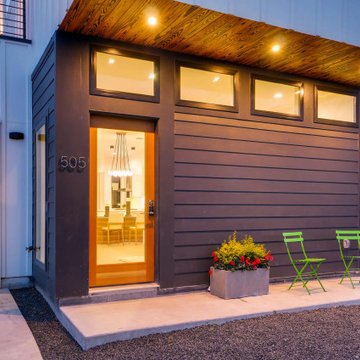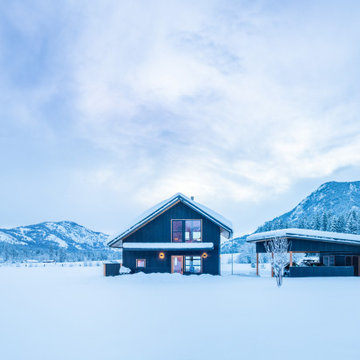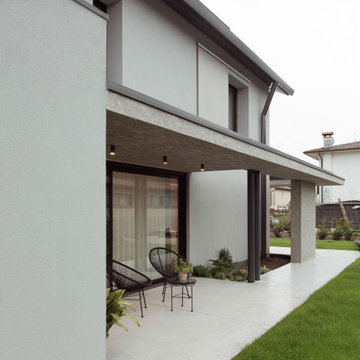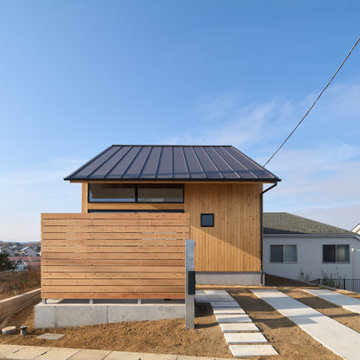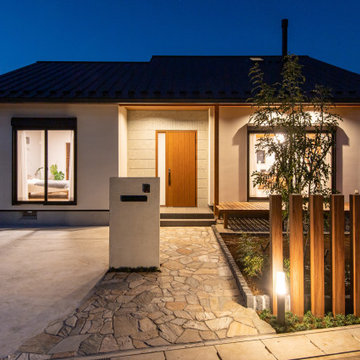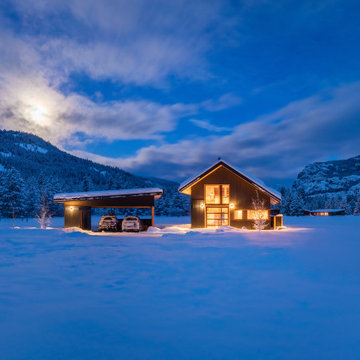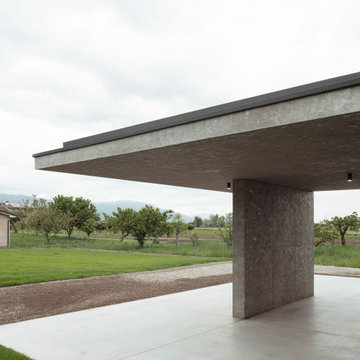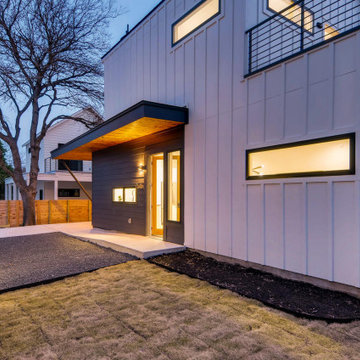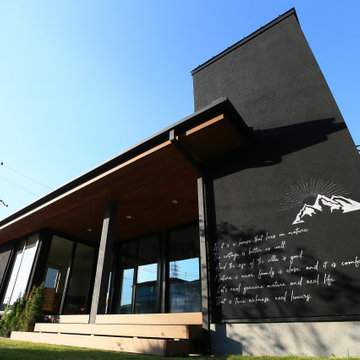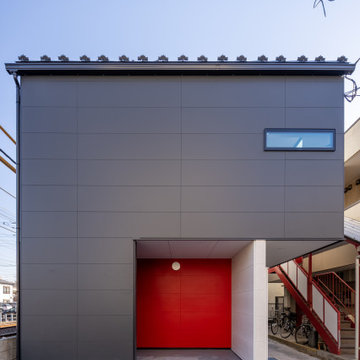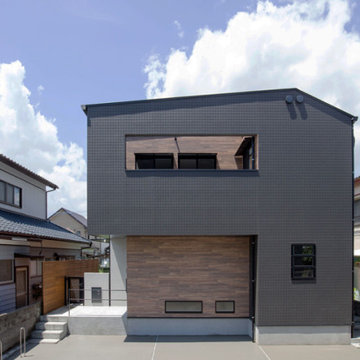小さなモダンスタイルの家の外観の写真
絞り込み:
資材コスト
並び替え:今日の人気順
写真 1〜20 枚目(全 49 枚)
1/5

FineCraft Contractors, Inc.
Harrison Design
ワシントンD.C.にあるお手頃価格の小さなモダンスタイルのおしゃれな家の外観 (漆喰サイディング) の写真
ワシントンD.C.にあるお手頃価格の小さなモダンスタイルのおしゃれな家の外観 (漆喰サイディング) の写真

The artfully designed Boise Passive House is tucked in a mature neighborhood, surrounded by 1930’s bungalows. The architect made sure to insert the modern 2,000 sqft. home with intention and a nod to the charm of the adjacent homes. Its classic profile gleams from days of old while bringing simplicity and design clarity to the façade.
The 3 bed/2.5 bath home is situated on 3 levels, taking full advantage of the otherwise limited lot. Guests are welcomed into the home through a full-lite entry door, providing natural daylighting to the entry and front of the home. The modest living space persists in expanding its borders through large windows and sliding doors throughout the family home. Intelligent planning, thermally-broken aluminum windows, well-sized overhangs, and Selt external window shades work in tandem to keep the home’s interior temps and systems manageable and within the scope of the stringent PHIUS standards.

McDunn Construction, Inc., Berkeley, California, 2022 Regional CotY Award Winner, Entire House $500,001 to $750,000
サンフランシスコにある高級な小さなモダンスタイルのおしゃれな家の外観 (漆喰サイディング) の写真
サンフランシスコにある高級な小さなモダンスタイルのおしゃれな家の外観 (漆喰サイディング) の写真
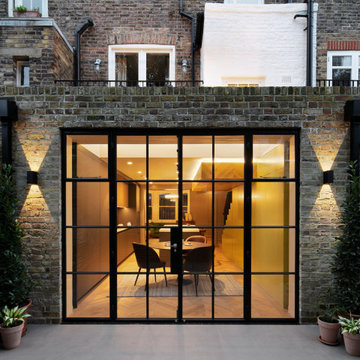
The renovation and rear extension to a lower ground floor of a 4 storey Victorian Terraced house in Hampstead Conservation Area.
ハートフォードシャーにある高級な小さなモダンスタイルのおしゃれな家の外観 (レンガサイディング、タウンハウス) の写真
ハートフォードシャーにある高級な小さなモダンスタイルのおしゃれな家の外観 (レンガサイディング、タウンハウス) の写真
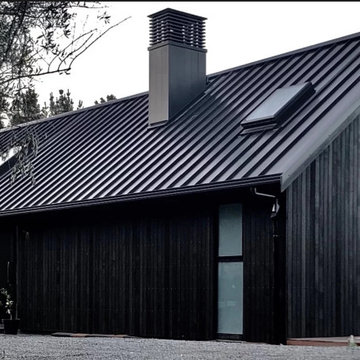
new 3 bed retirement home in rural orchard
オークランドにある低価格の小さなモダンスタイルのおしゃれな家の外観 (縦張り) の写真
オークランドにある低価格の小さなモダンスタイルのおしゃれな家の外観 (縦張り) の写真
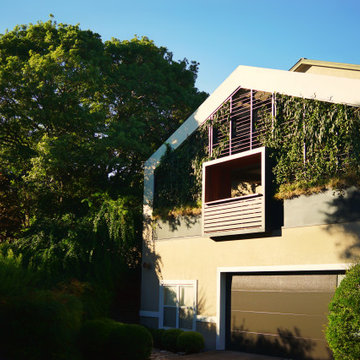
Lower-level view of the remodeled balcony, showing vine screen wall and juliet balcony outlook point.
オースティンにある低価格の小さなモダンスタイルのおしゃれな家の外観 (緑化屋根、漆喰サイディング) の写真
オースティンにある低価格の小さなモダンスタイルのおしゃれな家の外観 (緑化屋根、漆喰サイディング) の写真
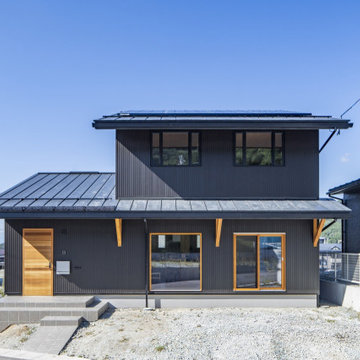
余計なものはいらない小さな家がいい。
漆喰や無垢材、自然素材をたくさん使いたい。
木製サッシを使って高断熱住宅にしたい。
子上がりの和室をつくって本棚を。
無垢フローリングは杉の圧密フロアを選びました。
家族みんなで動線を考え、たったひとつ間取りにたどり着いた。
光と風を取り入れ、快適に暮らせるようなつくりを。
こだわりは(UA値)0.28(C値)0.20の高性能なつくり。
そんな理想を取り入れた建築計画を一緒に考えました。
そして、家族の想いがまたひとつカタチになりました。
家族構成:30代夫婦+子供2人
施工面積: 89.43㎡(27.05坪)
竣工:2022年10月
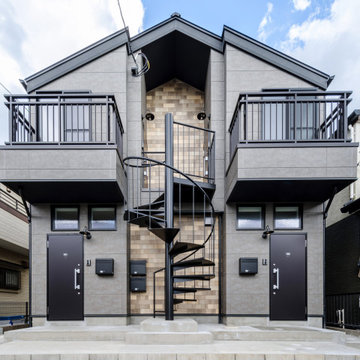
[基本情報]
・場所 千葉県船橋市坪井西
・竣工年 R5年
・面積 62.94㎡
・階層 地上二階建て
・構造 木造在来工法
・用途 共同住宅(1ルーム4所帯)
・家族構成 単身世帯
・価格帯 2000万円~2500万円
[お客様のご要望]
・近隣大学に通う学生の為にアパートを建築したい
・建蔽率、容積率を最大限利用し、なるべく広く使い勝手の良い間取りとしたい
・デザイン性が高く、開放的な1ルームとしたい
[ご提案]
・使い勝手を最大限考慮し、面積よりも広く感じるようオープン収納などを設けた合理的な間取りを提案
・建蔽率が厳しかったので、スパン割を調整して可能な限り床面積を確保出来るよう計画
・既製品を活用し、コストパフォーマンスやデザイン性に優れた商品を選定
[コメント]
・収益物件になるので、床面積や使い勝手を最大限追求した計画になりした。
学生アパートなので、デザイン性だけでなく、耐久性にも配慮した仕上げをご提案させて頂きました。
小さなモダンスタイルの家の外観の写真
1

