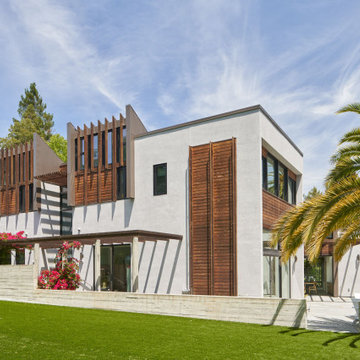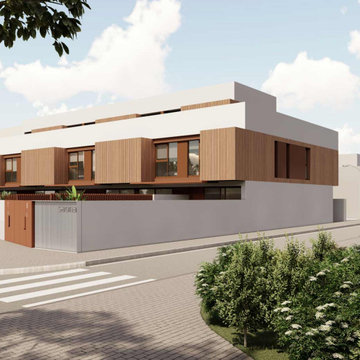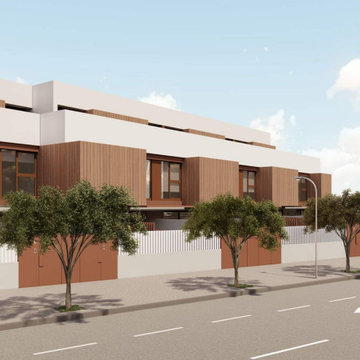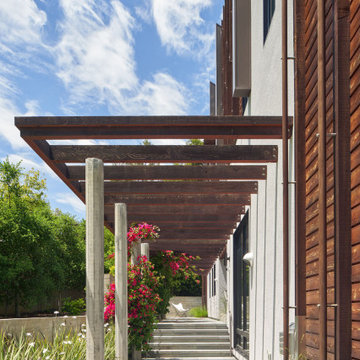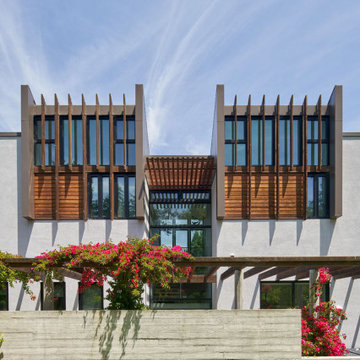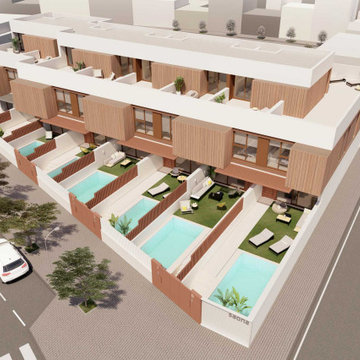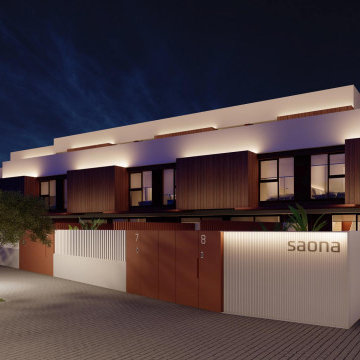モダンスタイルの家の外観 (漆喰サイディング) の写真
絞り込み:
資材コスト
並び替え:今日の人気順
写真 1〜20 枚目(全 23 枚)
1/5
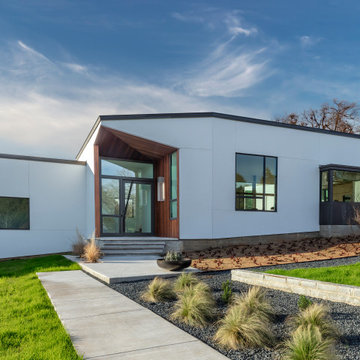
A new house on 2 acres of former pasture land north of Fort Worth. The overriding design problem was the 16ft of slope across the site and how that should affect the massing of the house. Originally conceived as three separate volumes stepping down the slope, these forms were brought together in the final design to form an open courtyard with a level grass terrace. As much as possible, the site’s natural slope and landscape were unchanged.
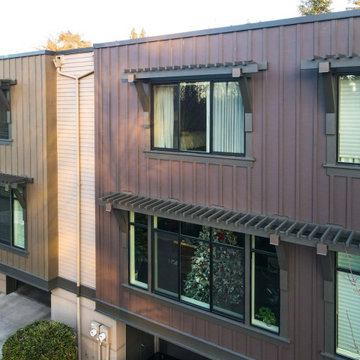
For this siding renovation, the new exterior features of the townhouse are made of deep earthy accent stucco that highlights the brown wood used as a siding panel extending to the back of the house. The house was also designed with a torch-down type of roof complementary to the stucco-Brownwood siding panel.
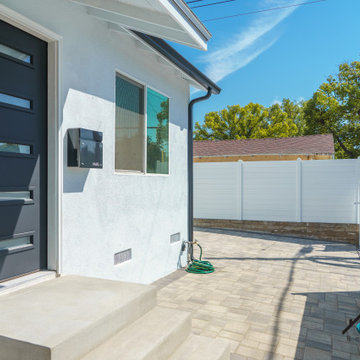
We gave the home a modern makeover with a new vinyl fence and automated gate. We also installed gray pavers for a clean look. The house has a light gray tone and black trim.
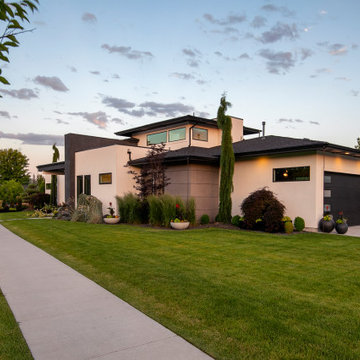
The Banbury residence is a contemporary masterpiece, artfully melding sharp architectural lines with the softness of nature. Its façade, a study in contrasts with dark, rich brick and bright, expansive windows, allows the interplay of light and shadow to define its character. As evening falls, the home radiates warmth, with interior lights casting a welcoming glow against the twilight.
Inside, the living space is a statement of modern elegance. A sleek kitchen boasts high-end finishes and state-of-the-art appliances, set against a backdrop of hexagonal tilework and brilliant, integrated lighting. The bathrooms echo the home's luxurious essence, with clean lines, sophisticated fixtures, and a spa-like atmosphere.
Outdoor spaces offer tranquility and beauty, from the meticulous landscaping to the inviting fire pit gathering area—perfect for intimate evenings or grand entertaining. The Banbury is not just a dwelling but a celebration of contemporary living, promising both comfort and unparalleled style.
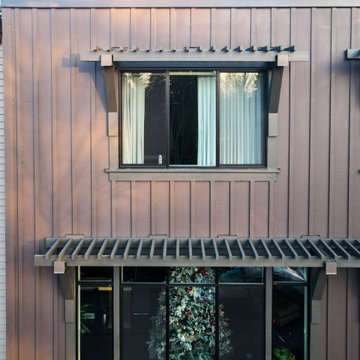
For this siding renovation, the new exterior features of the townhouse are made of deep earthy accent stucco that highlights the brown wood used as a siding panel extending to the back of the house. The house was also designed with a torch-down type of roof complementary to the stucco-Brownwood siding panel.
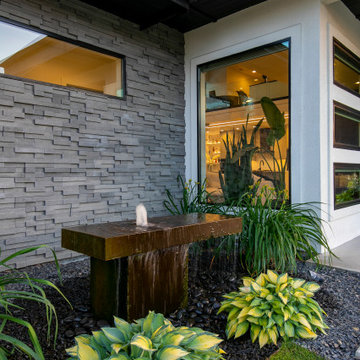
The Banbury residence is a contemporary masterpiece, artfully melding sharp architectural lines with the softness of nature. Its façade, a study in contrasts with dark, rich brick and bright, expansive windows, allows the interplay of light and shadow to define its character. As evening falls, the home radiates warmth, with interior lights casting a welcoming glow against the twilight.
Inside, the living space is a statement of modern elegance. A sleek kitchen boasts high-end finishes and state-of-the-art appliances, set against a backdrop of hexagonal tilework and brilliant, integrated lighting. The bathrooms echo the home's luxurious essence, with clean lines, sophisticated fixtures, and a spa-like atmosphere.
Outdoor spaces offer tranquility and beauty, from the meticulous landscaping to the inviting fire pit gathering area—perfect for intimate evenings or grand entertaining. The Banbury is not just a dwelling but a celebration of contemporary living, promising both comfort and unparalleled style.
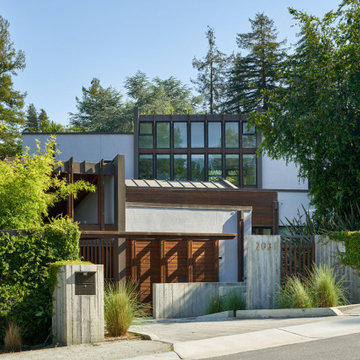
Front view of house from the street.
サンフランシスコにあるモダンスタイルのおしゃれな家の外観 (漆喰サイディング) の写真
サンフランシスコにあるモダンスタイルのおしゃれな家の外観 (漆喰サイディング) の写真
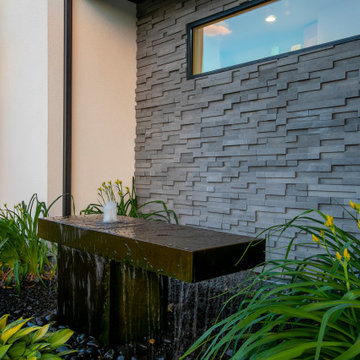
The Banbury residence is a contemporary masterpiece, artfully melding sharp architectural lines with the softness of nature. Its façade, a study in contrasts with dark, rich brick and bright, expansive windows, allows the interplay of light and shadow to define its character. As evening falls, the home radiates warmth, with interior lights casting a welcoming glow against the twilight.
Inside, the living space is a statement of modern elegance. A sleek kitchen boasts high-end finishes and state-of-the-art appliances, set against a backdrop of hexagonal tilework and brilliant, integrated lighting. The bathrooms echo the home's luxurious essence, with clean lines, sophisticated fixtures, and a spa-like atmosphere.
Outdoor spaces offer tranquility and beauty, from the meticulous landscaping to the inviting fire pit gathering area—perfect for intimate evenings or grand entertaining. The Banbury is not just a dwelling but a celebration of contemporary living, promising both comfort and unparalleled style.
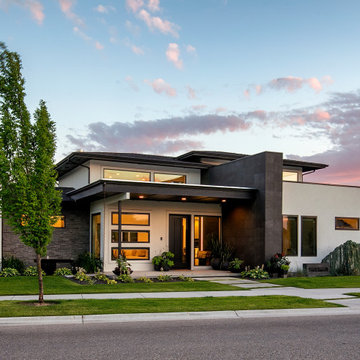
The Banbury residence is a contemporary masterpiece, artfully melding sharp architectural lines with the softness of nature. Its façade, a study in contrasts with dark, rich brick and bright, expansive windows, allows the interplay of light and shadow to define its character. As evening falls, the home radiates warmth, with interior lights casting a welcoming glow against the twilight.
Inside, the living space is a statement of modern elegance. A sleek kitchen boasts high-end finishes and state-of-the-art appliances, set against a backdrop of hexagonal tilework and brilliant, integrated lighting. The bathrooms echo the home's luxurious essence, with clean lines, sophisticated fixtures, and a spa-like atmosphere.
Outdoor spaces offer tranquility and beauty, from the meticulous landscaping to the inviting fire pit gathering area—perfect for intimate evenings or grand entertaining. The Banbury is not just a dwelling but a celebration of contemporary living, promising both comfort and unparalleled style.
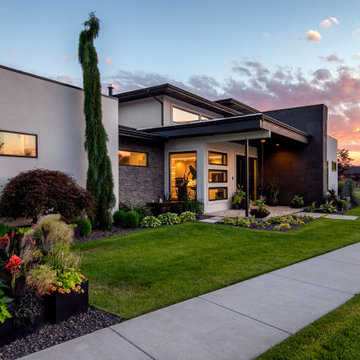
The Banbury residence is a contemporary masterpiece, artfully melding sharp architectural lines with the softness of nature. Its façade, a study in contrasts with dark, rich brick and bright, expansive windows, allows the interplay of light and shadow to define its character. As evening falls, the home radiates warmth, with interior lights casting a welcoming glow against the twilight.
Inside, the living space is a statement of modern elegance. A sleek kitchen boasts high-end finishes and state-of-the-art appliances, set against a backdrop of hexagonal tilework and brilliant, integrated lighting. The bathrooms echo the home's luxurious essence, with clean lines, sophisticated fixtures, and a spa-like atmosphere.
Outdoor spaces offer tranquility and beauty, from the meticulous landscaping to the inviting fire pit gathering area—perfect for intimate evenings or grand entertaining. The Banbury is not just a dwelling but a celebration of contemporary living, promising both comfort and unparalleled style.
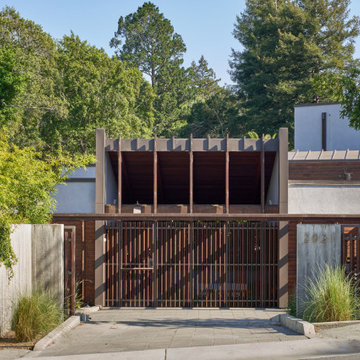
Image of entry taken from the street.
サンフランシスコにあるモダンスタイルのおしゃれな家の外観 (漆喰サイディング) の写真
サンフランシスコにあるモダンスタイルのおしゃれな家の外観 (漆喰サイディング) の写真
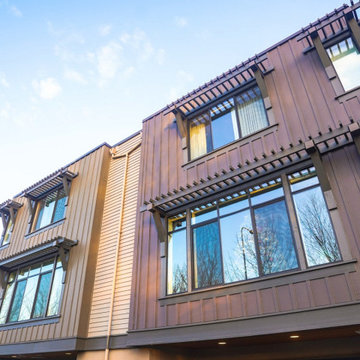
For this siding renovation, the new exterior features of the townhouse are made of deep earthy accent stucco that highlights the brown wood used as a siding panel extending to the back of the house. The house was also designed with a torch-down type of roof complementary to the stucco-Brownwood siding panel.
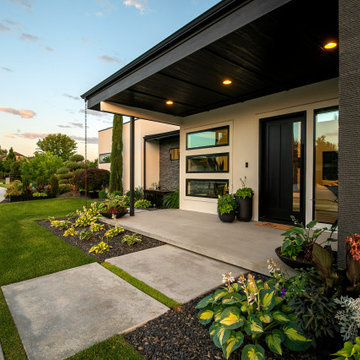
The Banbury residence is a contemporary masterpiece, artfully melding sharp architectural lines with the softness of nature. Its façade, a study in contrasts with dark, rich brick and bright, expansive windows, allows the interplay of light and shadow to define its character. As evening falls, the home radiates warmth, with interior lights casting a welcoming glow against the twilight.
Inside, the living space is a statement of modern elegance. A sleek kitchen boasts high-end finishes and state-of-the-art appliances, set against a backdrop of hexagonal tilework and brilliant, integrated lighting. The bathrooms echo the home's luxurious essence, with clean lines, sophisticated fixtures, and a spa-like atmosphere.
Outdoor spaces offer tranquility and beauty, from the meticulous landscaping to the inviting fire pit gathering area—perfect for intimate evenings or grand entertaining. The Banbury is not just a dwelling but a celebration of contemporary living, promising both comfort and unparalleled style.
モダンスタイルの家の外観 (漆喰サイディング) の写真
1
