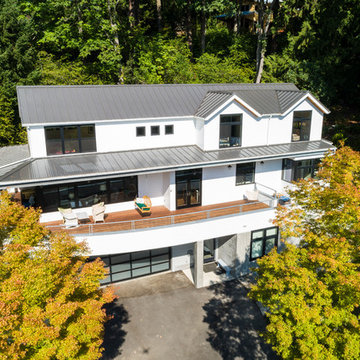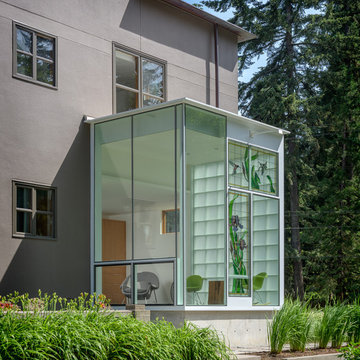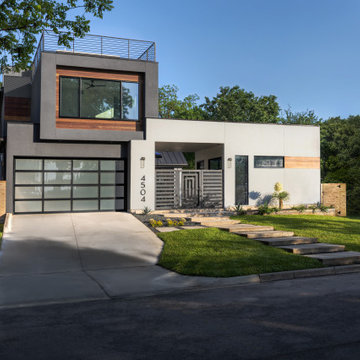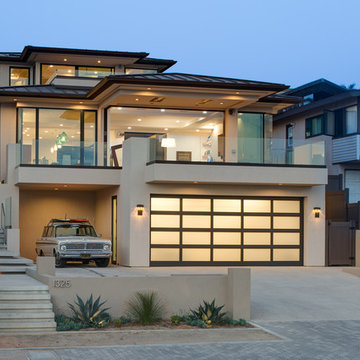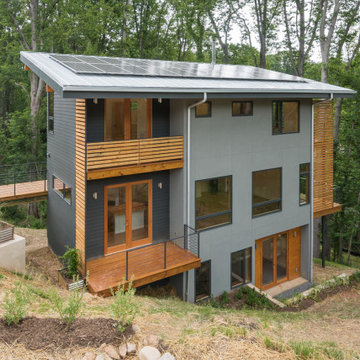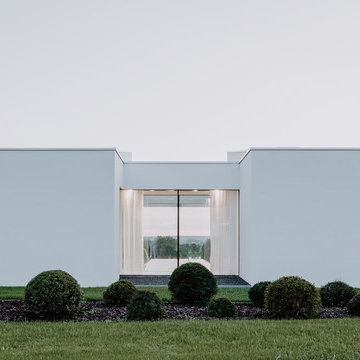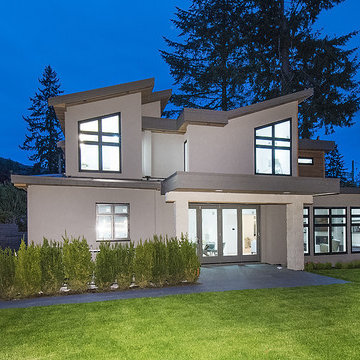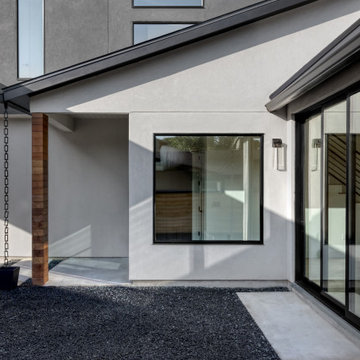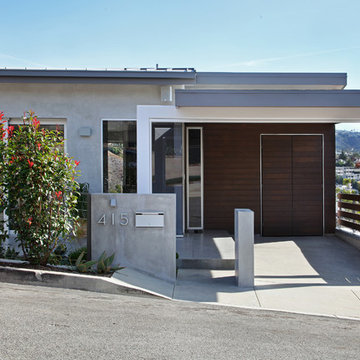モダンスタイルの家の外観 (漆喰サイディング) の写真
絞り込み:
資材コスト
並び替え:今日の人気順
写真 1〜20 枚目(全 209 枚)
1/5

Three story home in Austin with white stucco exterior and black metal roof
オースティンにあるラグジュアリーなモダンスタイルのおしゃれな家の外観 (漆喰サイディング) の写真
オースティンにあるラグジュアリーなモダンスタイルのおしゃれな家の外観 (漆喰サイディング) の写真
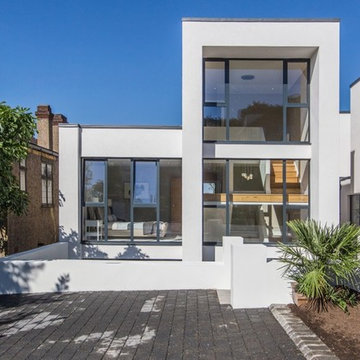
This semi detached home sits on a popular road in Forest Hill, London. One of a pair, these have exceptional views to the front and rear, basement kitchen/diners and large gardens. Photo credit: Unknown
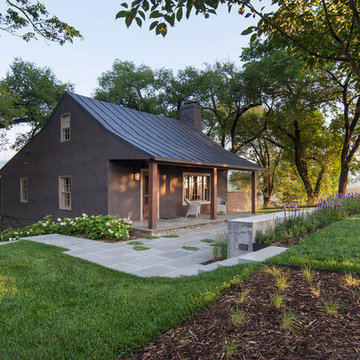
Virginia AIA Merit Award for Excellence in Residential Design | What appeared to be a simple, worn-out, early 20th century stucco cottage was to be modestly renovated as a weekend retreat. But when the contractor and architects began pulling away the interior wall finishes, they discovered a log cabin at its core (believed to date as far back as the 1780’s) and a newer addition (circa 1920’s) at the rear where the site slopes down. Initial plans were scrapped, and a new project was born that honors the original construction while accommodating new infrastructure and the clients’ modern tastes.
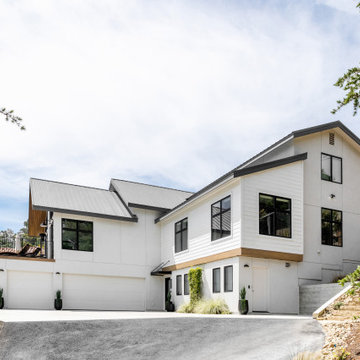
Perched on a hillside on California's coveted Central Coast, this modern variation of timeless architecture is focused on not only providing a pleasing exterior experience but also framed views of its beautiful surroundings. Black windows and warm wood eaves and details accent the strong white exterior providing balance.
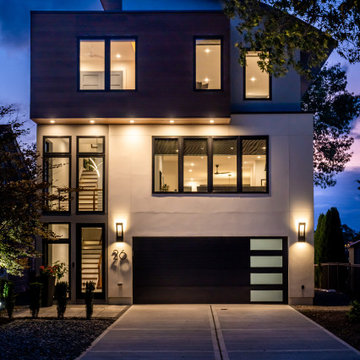
Front Elevation featuring Nichia Panels and white stucco.
ニューヨークにあるお手頃価格の小さなモダンスタイルのおしゃれな家の外観 (漆喰サイディング) の写真
ニューヨークにあるお手頃価格の小さなモダンスタイルのおしゃれな家の外観 (漆喰サイディング) の写真
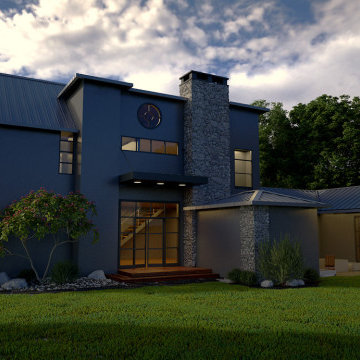
Modern farmhouse with Asian inspiration for a thin rectangular lot in downtown Austin, TX
オースティンにあるラグジュアリーなモダンスタイルのおしゃれな家の外観 (漆喰サイディング) の写真
オースティンにあるラグジュアリーなモダンスタイルのおしゃれな家の外観 (漆喰サイディング) の写真
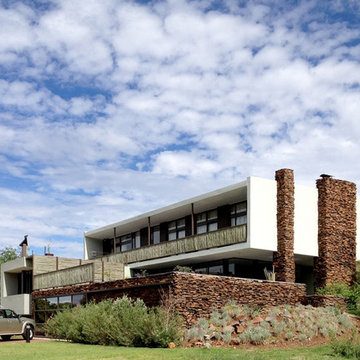
A 5-bedroom, new-build house developed within the fringe of a nature reserve in Mpumalanga, South Africa.
The design creates a generous family home with open-plan living spaces, seamless connection with the outdoors and a swimming pool terrace. The bedrooms at upper floor level fully capture and maximize the mountain views available from all aspects. Key to the success of this project was its vernacular approach and its responsiveness to privacy and climatic issues; most notably in its careful consideration of passive ventilation and solar shading.
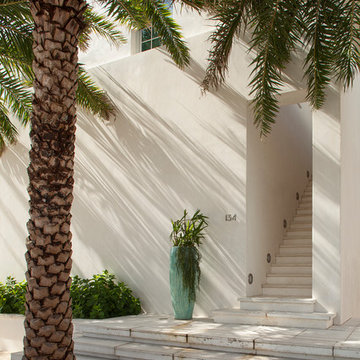
Entry steps. Jack Gardner Photography
他の地域にある中くらいなモダンスタイルのおしゃれな家の外観 (漆喰サイディング) の写真
他の地域にある中くらいなモダンスタイルのおしゃれな家の外観 (漆喰サイディング) の写真
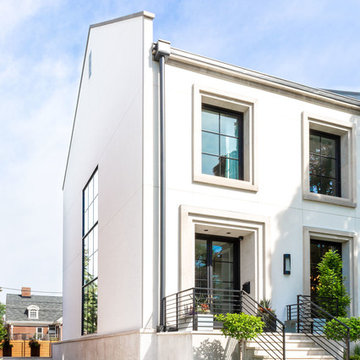
This modern home on Milwaukee's north side has a very clean ascetic. Notice the drive-under garage -- MDI facilitated maximizing this city-lot's potential by hiding a multi-car garage under the back yard with direct access to the home's basement.
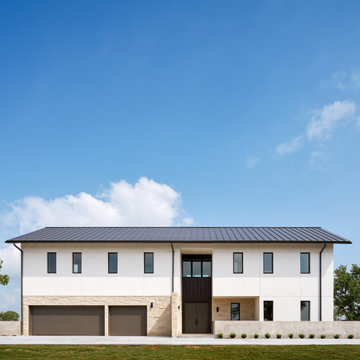
Three story home in Austin with white stucco exterior, black metal roof, and three car garage.
オースティンにあるラグジュアリーなモダンスタイルのおしゃれな家の外観 (漆喰サイディング) の写真
オースティンにあるラグジュアリーなモダンスタイルのおしゃれな家の外観 (漆喰サイディング) の写真
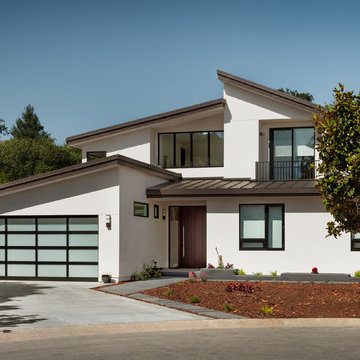
Photo by Agnieszka Jakubowicz
サンフランシスコにあるモダンスタイルのおしゃれな家の外観 (漆喰サイディング) の写真
サンフランシスコにあるモダンスタイルのおしゃれな家の外観 (漆喰サイディング) の写真
モダンスタイルの家の外観 (漆喰サイディング) の写真
1
