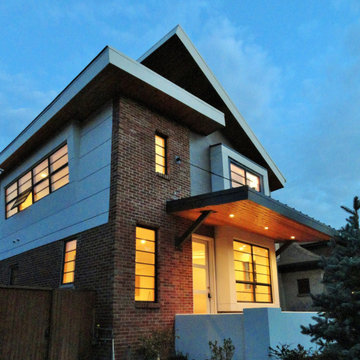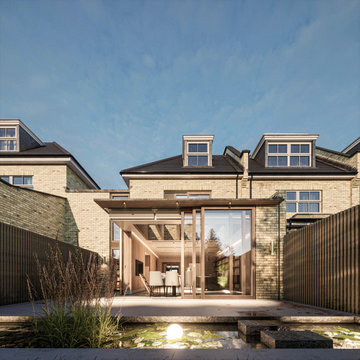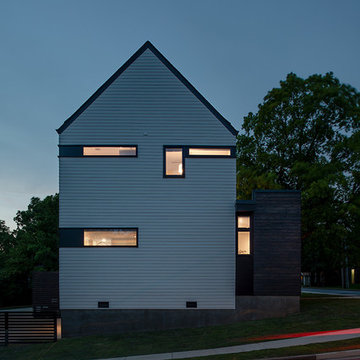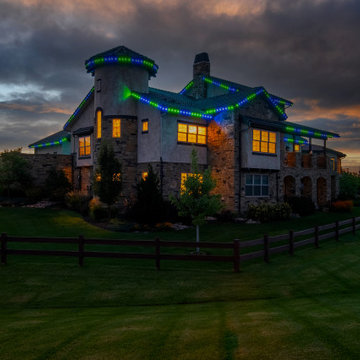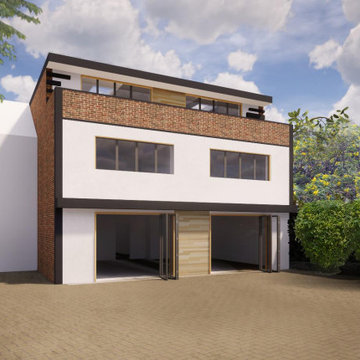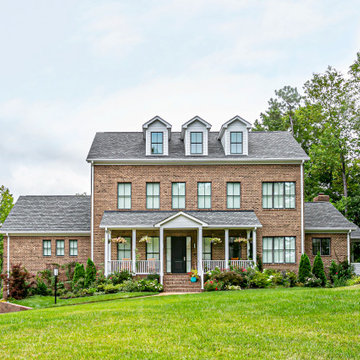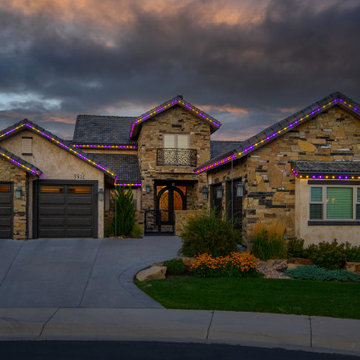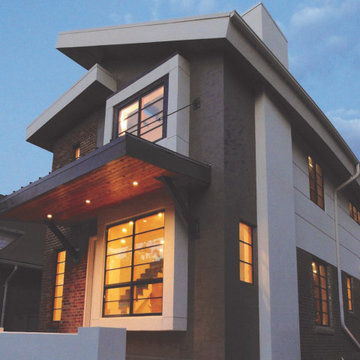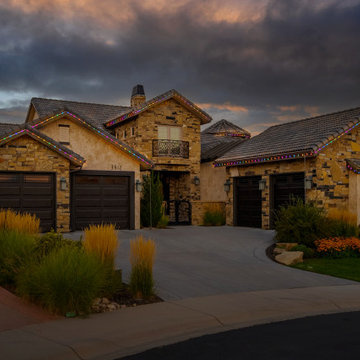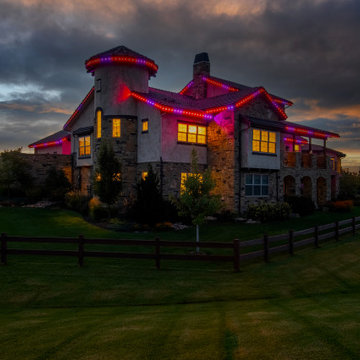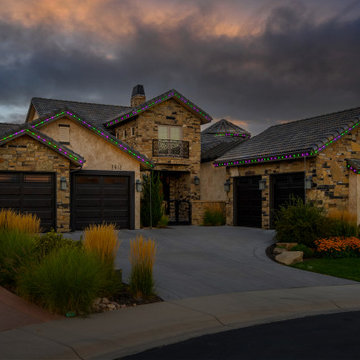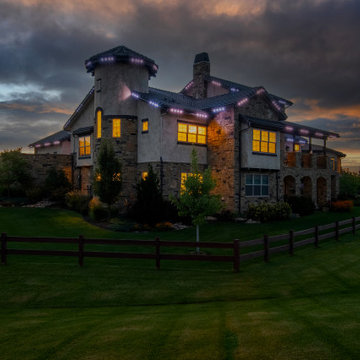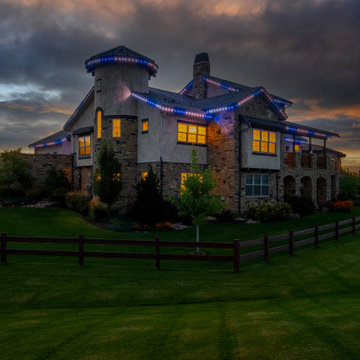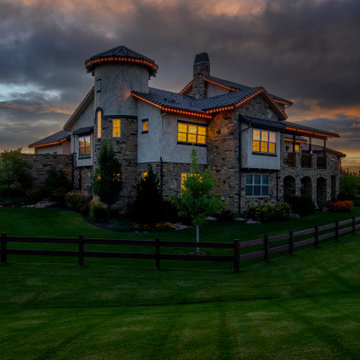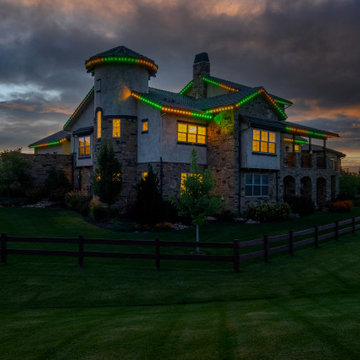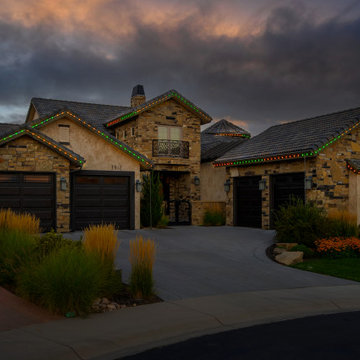モダンスタイルの家の外観 (レンガサイディング) の写真
絞り込み:
資材コスト
並び替え:今日の人気順
写真 1〜20 枚目(全 40 枚)
1/5
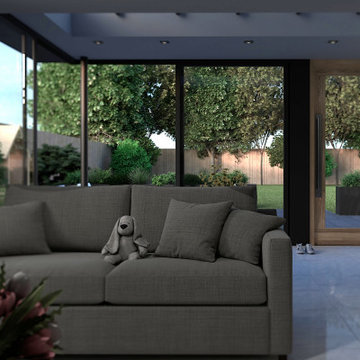
This project is cantered around a sleek and modern contemporary design that embraces clean lines, and the importance of natural light in enhancing the atmosphere and ambiance of a living space. As a key focal point of this project, we will strategically incorporate large feature glazing throughout the property to flood the interiors with abundant natural light while providing views of the garden.
Beyond the aesthetics, we have prioritised functionality and comfort in our design. We have meticulously planed each aspect of the design to optimise the flow of the property, ensure ample storage solutions, and provide an environment that effortlessly accommodates the daily needs of modern living. Open-plan living areas that seamlessly blend different functional zones, create a sense of fluidity and connectivity within the home.
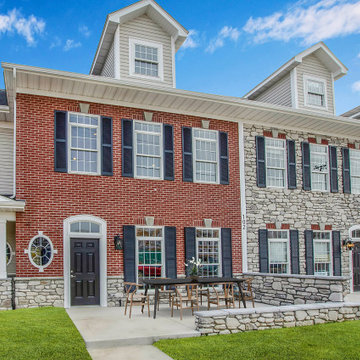
Townhouse exterior in New York
ニューヨークにあるモダンスタイルのおしゃれな家の外観 (レンガサイディング、タウンハウス) の写真
ニューヨークにあるモダンスタイルのおしゃれな家の外観 (レンガサイディング、タウンハウス) の写真
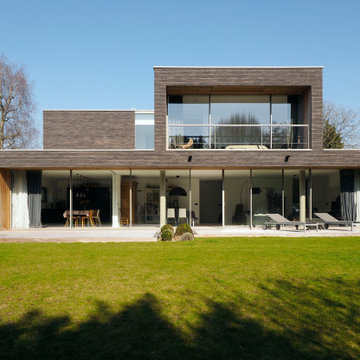
Le projet consiste en l'édification d'une maison unifamiliale individuelle.
Le projet s'inscrit dans la moitié Nord du terrain, proche de l'allée d'accès, afin de :
- limiter les emprises des voiries
- favoriser la surface des espaces verts
- favoriser l'orientation des façades au Sud
Le bâtiment s'implante sur la largeur du terrain pour augmenter la surface de façade au sud.
Il se décompose en une série de volumes simples. Le volume central est serti de volume bas volontairement allongés et étirés afin de créer une composition d'ensemble homogène et élégante.
Des dispositions favorisant la performance environnementale et les énergies renouvelables ont été mises en œuvre:
- système constructif favorisant le stockage de C02 et la performance thermique du bâtiment,
- fenêtres et portes fenêtres à isolation renforcée, compatibles bâtiment basse consommation,
- récupération des eaux pluviales pour l'utilisation domestique,
- chauffage par pompe à chaleur,
Ces dispositions ont influé sur le choix des matériaux de façade et notamment pour le système constructif qui nous oblige à déroger à l'article 11.
Les façades reprennent les matériaux locaux comme la brique terre cuite et le bois, mais dans une interprétation contemporaine et adaptée aux techniques constructives et réglementaires d'aujourd'hui.
Les matériaux de façades ont été limités à deux :
- une brique de parement en terre cuite de ton brun foncé posée à joints vifs.
- un bardage en bois d'essence durable, le cèdre rouge (Red Cedar), de ton gris argenté.
- un enduit minéral, blanc cassé, pour les pignons mitoyens du garage.
L'emploi de ces matériaux a été dicté par le mode constructif et dans un soucis de pérennité.
Les menuiseries de façades sont prévues en aluminium laqué, à rupture de pont thermique et triple vitrage isolant peu émissif dans un souci de pérennité et de performance thermique.
モダンスタイルの家の外観 (レンガサイディング) の写真
1
