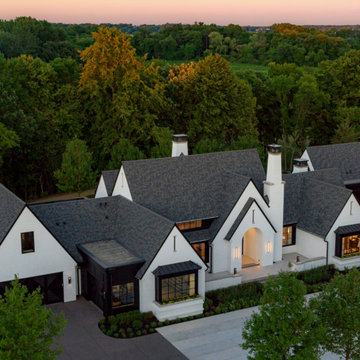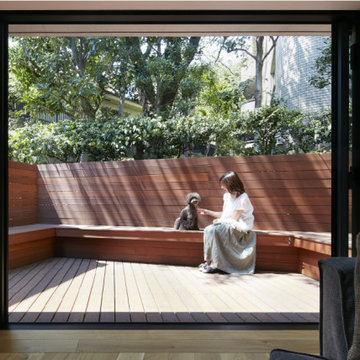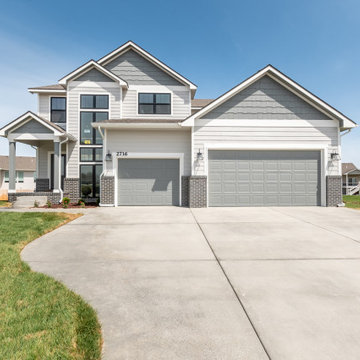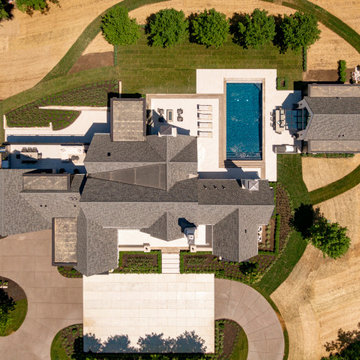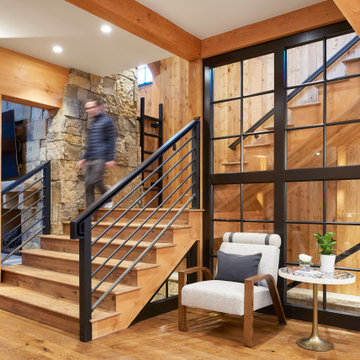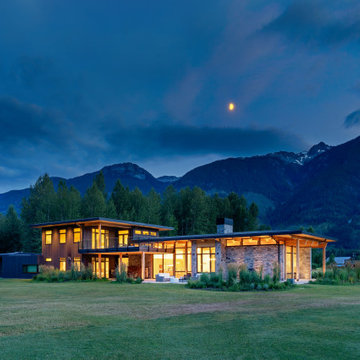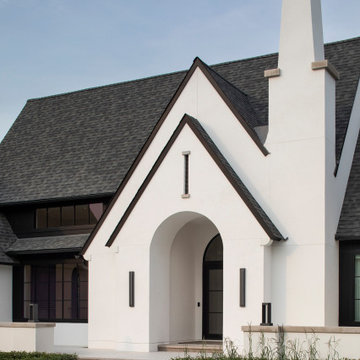モダンスタイルの家の外観の写真
絞り込み:
資材コスト
並び替え:今日の人気順
写真 1〜20 枚目(全 560 枚)
1/5

Nice and clean modern cube house, white Japanese stucco exterior finish.
他の地域にあるラグジュアリーなモダンスタイルのおしゃれな家の外観 (漆喰サイディング、外階段) の写真
他の地域にあるラグジュアリーなモダンスタイルのおしゃれな家の外観 (漆喰サイディング、外階段) の写真

Backyard view of a 3 story modern home exterior. From the pool to the outdoor Living space, into the Living Room, Dining Room and Kitchen. The upper Patios have both wood ceiling and skylights and a glass panel railing.

Modern Contemporary Villa exterior with black aluminum tempered full pane windows and doors, that brings in natural lighting. Featuring contrasting textures on the exterior with stucco, limestone and teak. Cans and black exterior sconces to bring light to exterior. Landscaping with beautiful hedge bushes, arborvitae trees, fresh sod and japanese cherry blossom. 4 car garage seen at right and concrete 25 car driveway. Custom treated lumber retention wall.

Street view with flush garage door clad in charcoal-stained reclaimed wood. A cantilevered wood screen creates a private entrance by passing underneath the offset vertical aligned western red cedar timbers of the brise-soleil. The offset wood screen creates a path between the exterior walls of the house and the exterior planters (see next photo) which leads to a quiet pond at the top of the low-rise concrete steps and eventually the entry door to the residence: A vertical courtyard / garden buffer. The wood screen creates privacy from the interior to the street while also softening the strong, afternoon direct natural light to the entry, kitchen, living room, bathroom and study.
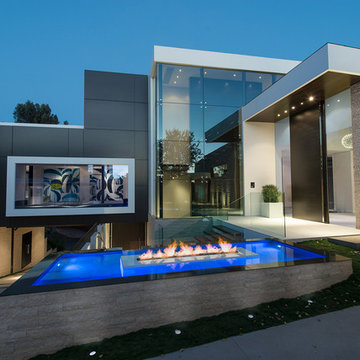
Laurel Way Beverly Hills luxury modern mansion glass wall exterior & front entrance water & fire feature. Photo by William MacCollum.
ロサンゼルスにあるモダンスタイルのおしゃれな家の外観 (混合材サイディング、マルチカラーの外壁) の写真
ロサンゼルスにあるモダンスタイルのおしゃれな家の外観 (混合材サイディング、マルチカラーの外壁) の写真
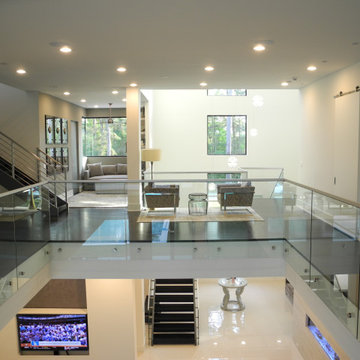
A 7,000 square foot, three story modern home, located on the Fazio golf course in Carlton Woods Creekside, in The Woodlands. It features wonderful views of the golf course and surrounding woods. A few of the main design focal points are the front stair tower that connects all three levels, the 'floating' roof elements around all sides of the house, the interior mezzanine opening that connects the first and second floors, the dual kitchen layout, and the front and back courtyards.
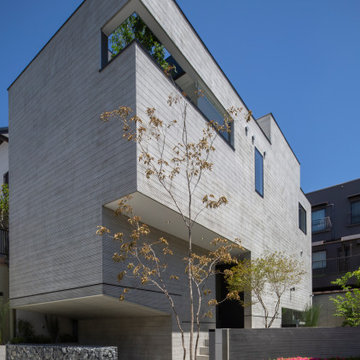
建物は車2台に大型のバイク、自転車数台と外部に要求される空間が大きかったため、もともと有った1,3mの敷地高低差を生かし、さらに111FFFの和室部分をスキップさせ、かつ2.4m跳ね出しにする事で、その下を駐輪・バイクスペースとして広さと高さを確保しつつ、室内も家族4人が生活するのに必要十分な空間となっている。コンクリート基礎のダイナミックな跳ね出しと、その上の櫛引の外壁により、一見すると鉄筋コンクリート造のような外観
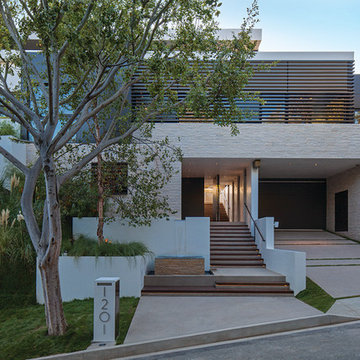
Laurel Way Beverly Hills modern home exterior view & driveway. Photo by Art Gray Photography.
ロサンゼルスにあるモダンスタイルのおしゃれな家の外観 (混合材サイディング、外階段) の写真
ロサンゼルスにあるモダンスタイルのおしゃれな家の外観 (混合材サイディング、外階段) の写真
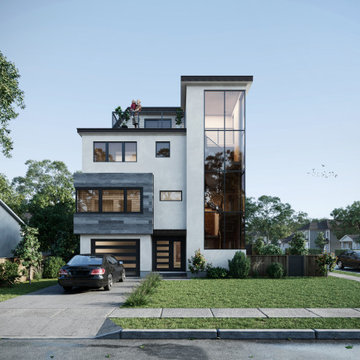
New Residential Home
ニューヨークにある高級な中くらいなモダンスタイルのおしゃれな家の外観 (漆喰サイディング) の写真
ニューヨークにある高級な中くらいなモダンスタイルのおしゃれな家の外観 (漆喰サイディング) の写真
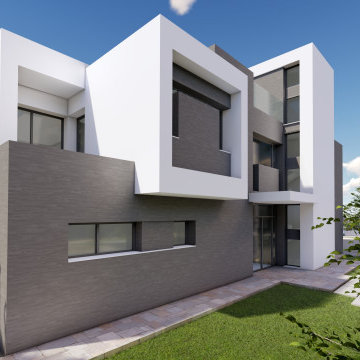
Fachada moderna, orientada al Norte con envolvente eficiente dentro de la casa pasiva Mediterránea.
他の地域にある高級なモダンスタイルのおしゃれな家の外観 (漆喰サイディング、混合材屋根) の写真
他の地域にある高級なモダンスタイルのおしゃれな家の外観 (漆喰サイディング、混合材屋根) の写真
モダンスタイルの家の外観の写真
1
