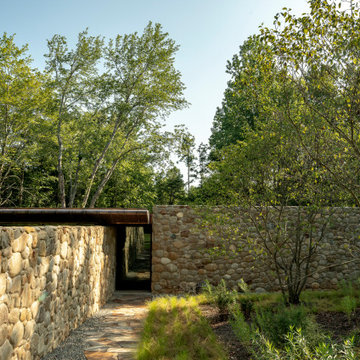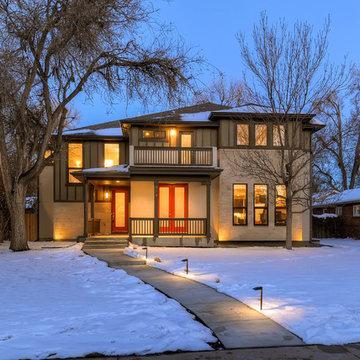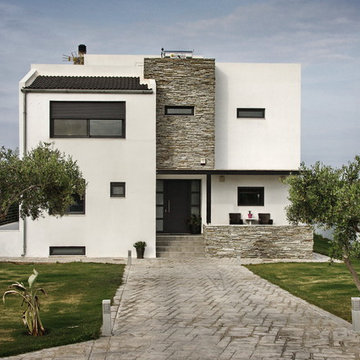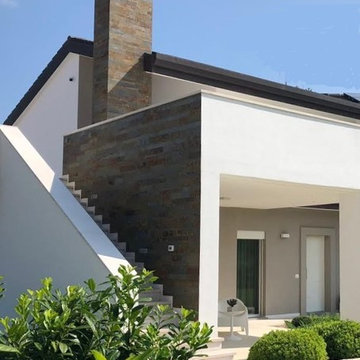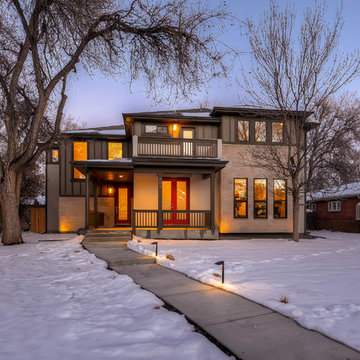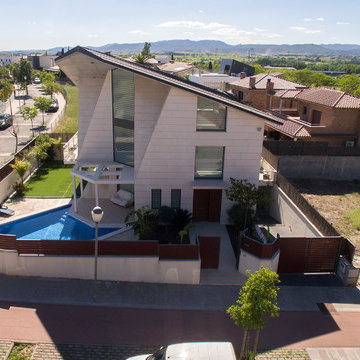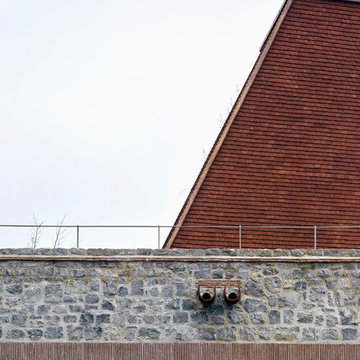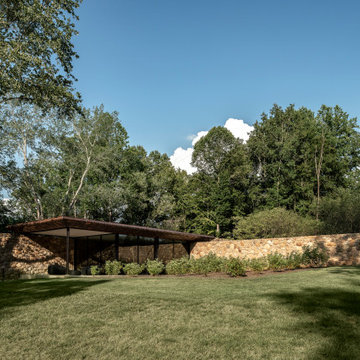モダンスタイルの家の外観 (石材サイディング) の写真
絞り込み:
資材コスト
並び替え:今日の人気順
写真 1〜20 枚目(全 26 枚)
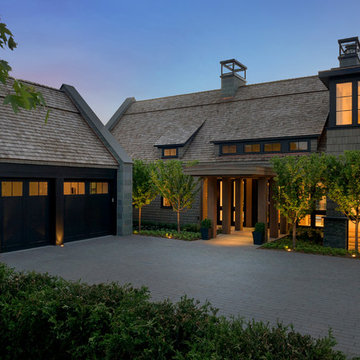
Builder: John Kraemer & Sons, Inc. - Architect: Charlie & Co. Design, Ltd. - Interior Design: Martha O’Hara Interiors - Photo: Spacecrafting Photography
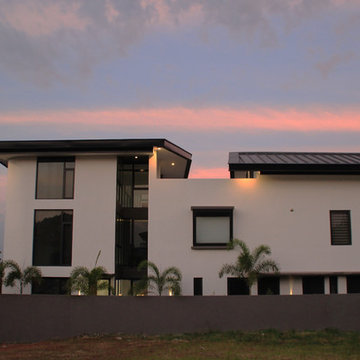
Shed roof design and large glazed windows
シンガポールにあるモダンスタイルのおしゃれな家の外観 (石材サイディング) の写真
シンガポールにあるモダンスタイルのおしゃれな家の外観 (石材サイディング) の写真
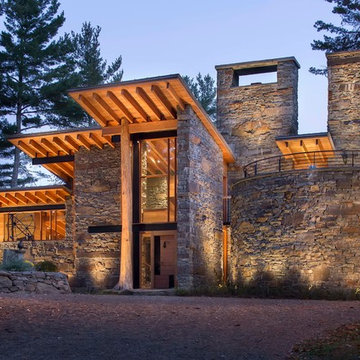
A rustic-modern house designed to grow organically from its site, overlooking a cornfield, river and mountains in the distance. Indigenous stone and wood materials were taken from the site and incorporated into the structure, which was articulated to honestly express the means of construction. Notable features include an open living/dining/kitchen space with window walls taking in the surrounding views, and an internally-focused circular library celebrating the home owner’s love of literature.
Phillip Spears Photographer
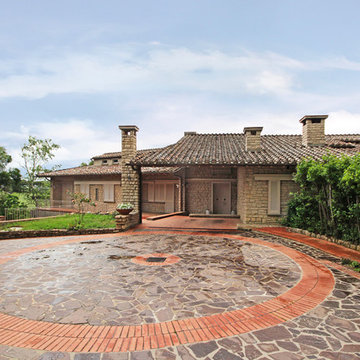
Questa progettazione della ristrutturazione di una Villa degli anni 70 da parte dello Studio JFD di Milano, è un esempio di come rendere più contemporanea un’architettura tipica del linguaggio moderno del dopo-guerra.
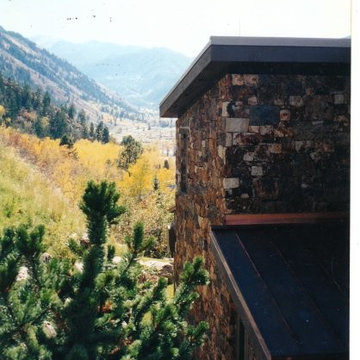
Sven Erik Alstrom AIA
new stone veneer and one inch rigid insulation were added over building sheathing. all framing was improved and the building was insulated with all new materials and windows.
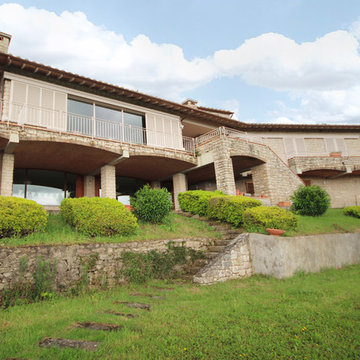
Questa progettazione della ristrutturazione di una Villa degli anni 70 da parte dello Studio JFD di Milano, è un esempio di come rendere più contemporanea un’architettura tipica del linguaggio moderno del dopo-guerra.
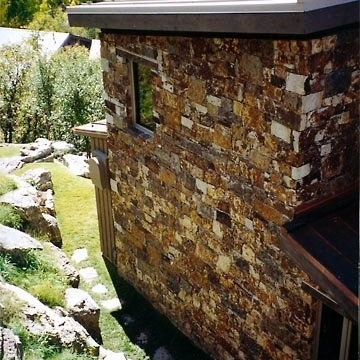
Sven Erik Alstrom AIA
All new masonry by Gallegos Masonry of Vail, Colorado. they won an award for this project.
デンバーにあるラグジュアリーなモダンスタイルのおしゃれな家の外観 (石材サイディング) の写真
デンバーにあるラグジュアリーなモダンスタイルのおしゃれな家の外観 (石材サイディング) の写真
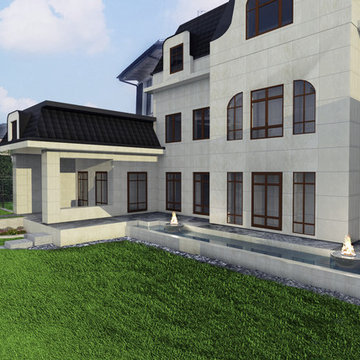
ART Story - Ирина Стренакова, участок расположен в поселке
‘MILLENNIUM PARK’. Площадь 15 соток.
モスクワにあるラグジュアリーな巨大なモダンスタイルのおしゃれな家の外観 (石材サイディング) の写真
モスクワにあるラグジュアリーな巨大なモダンスタイルのおしゃれな家の外観 (石材サイディング) の写真
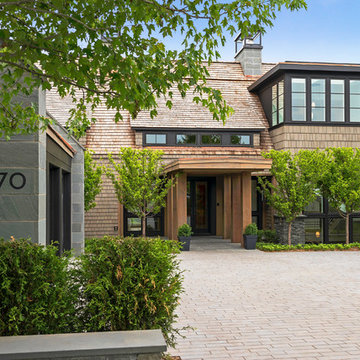
Builder: John Kraemer & Sons, Inc. - Architect: Charlie & Co. Design, Ltd. - Interior Design: Martha O’Hara Interiors - Photo: Spacecrafting Photography
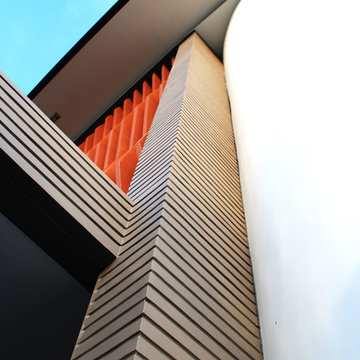
Double height outdoor vertical louvers and entrance canopy with groove design; 3-storey concrete silo for main staircase of the house
シンガポールにあるモダンスタイルのおしゃれな家の外観 (石材サイディング) の写真
シンガポールにあるモダンスタイルのおしゃれな家の外観 (石材サイディング) の写真
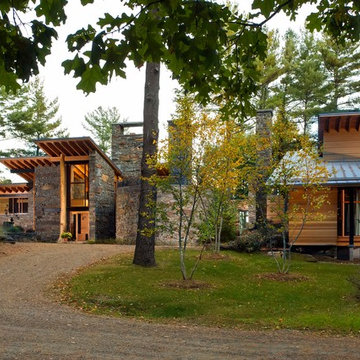
A rustic-modern house designed to grow organically from its site, overlooking a cornfield, river and mountains in the distance. Indigenous stone and wood materials were taken from the site and incorporated into the structure, which was articulated to honestly express the means of construction. Notable features include an open living/dining/kitchen space with window walls taking in the surrounding views, and an internally-focused circular library celebrating the home owner’s love of literature.
Phillip Spears Photographer
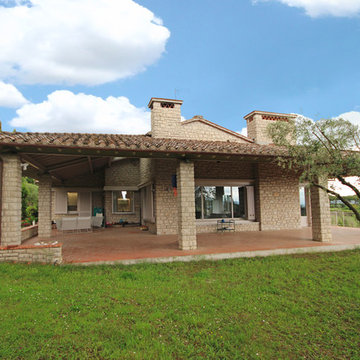
Questa progettazione della ristrutturazione di una Villa degli anni 70 da parte dello Studio JFD di Milano, è un esempio di come rendere più contemporanea un’architettura tipica del linguaggio moderno del dopo-guerra.
モダンスタイルの家の外観 (石材サイディング) の写真
1
