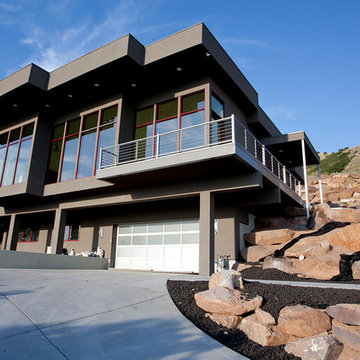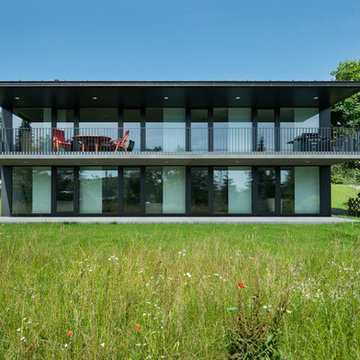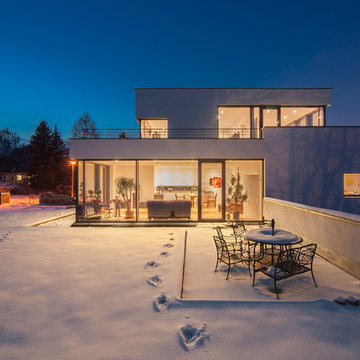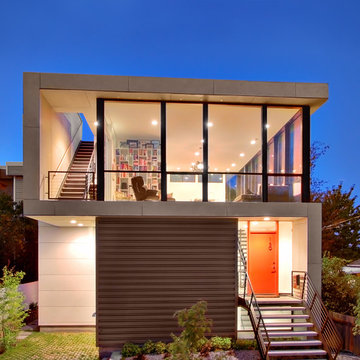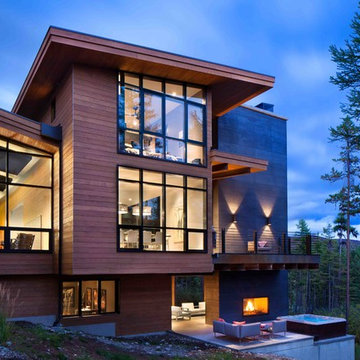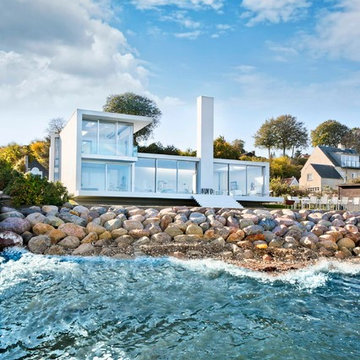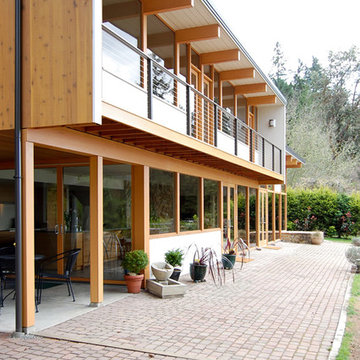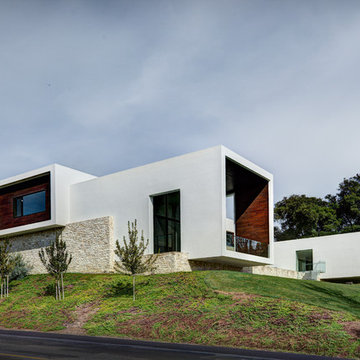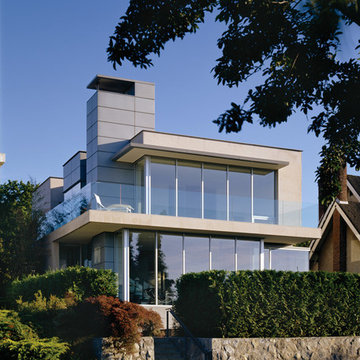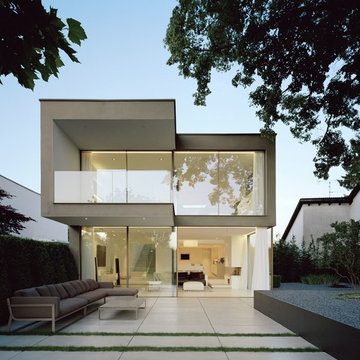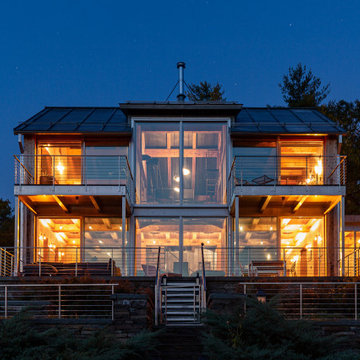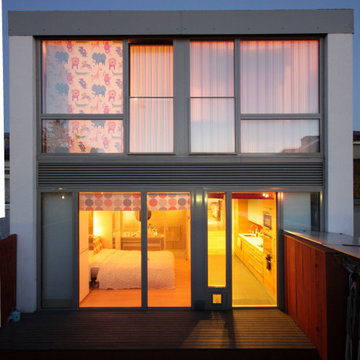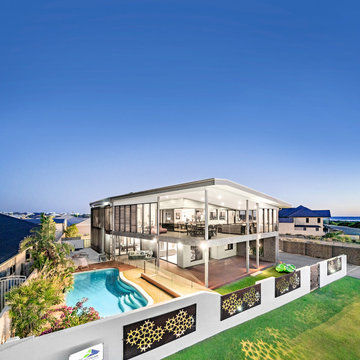モダンスタイルの二階建ての家 (ガラスサイディング) の写真
絞り込み:
資材コスト
並び替え:今日の人気順
写真 1〜20 枚目(全 206 枚)
1/4
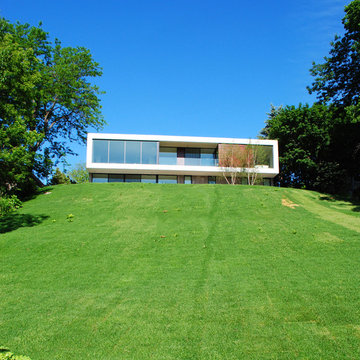
Modern lake house. Lakeside view of stucco clad main level over site cast concrete lower level walkout.
ミネアポリスにあるラグジュアリーな中くらいなモダンスタイルのおしゃれな二階建ての家 (ガラスサイディング) の写真
ミネアポリスにあるラグジュアリーな中くらいなモダンスタイルのおしゃれな二階建ての家 (ガラスサイディング) の写真
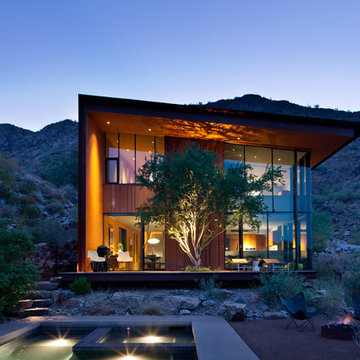
This elegant architectural gem in the desert near Scottsdale, Arizona was designed by noted American architect Will Bruder for his friends and colleagues Scott and Debbie Jarson. As Scott describers the project of revamping the house with the Soraa Vivid LED:
“The space was inspiring to begin with, and we found that with the Soraa Vivid lamps, details of our art collection and interiors emerged that we hadn't really seen before. Textures and colors came alive and the indoor/outdoor connection to the site is remarkably enhanced. There's a renewed sense of depth in finishes and hues. What’s more, our art collection, so integral to how we live, is now stunningly expressed at all times day or night.
We worked closely with Will Bruder on creating a really unique desert dwelling that maximized the features of the site that we had chosen. It was a beautiful but challenging site to work with, and thanks to his stellar talent, we are inspired by the space daily.
His architecture is much about light and space as it is about form and materials. Lighting is an integral part of the overall program and experience of living in a home as this. The installation of The Soraa lamps just added a whole new level to our experience of living in such a graceful design. The clarity and purity of the Soraa lamps integrate our light and space like nothing we’ve seen before.”
Photography: Russell Abraham
Architect: Will Bruder
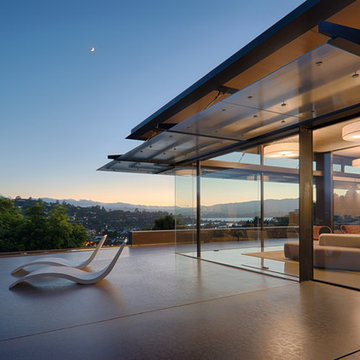
Fu-Tung Cheng, CHENG Design
• Side Close-up Exterior of Tiburon House
Tiburon House is Cheng Design's eighth custom home project. The topography of the site for Bluff House was a rift cut into the hillside, which inspired the design concept of an ascent up a narrow canyon path. Two main wings comprise a “T” floor plan; the first includes a two-story family living wing with office, children’s rooms and baths, and Master bedroom suite. The second wing features the living room, media room, kitchen and dining space that open to a rewarding 180-degree panorama of the San Francisco Bay, the iconic Golden Gate Bridge, and Belvedere Island.
Photography: Tim Maloney
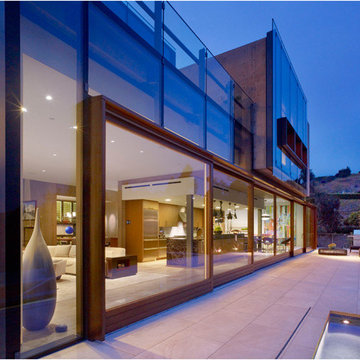
Located above the coast of Malibu, this two-story concrete and glass home is organized into a series of bands that hug the hillside and a central circulation spine. Living spaces are compressed between the retaining walls that hold back the earth and a series of glass facades facing the ocean and Santa Monica Bay. The name of the project stems from the physical and psychological protection provided by wearing reflective sunglasses. On the house the “glasses” allow for panoramic views of the ocean while also reflecting the landscape back onto the exterior face of the building.
PROJECT TEAM: Peter Tolkin, Jeremy Schacht, Maria Iwanicki, Brian Proffitt, Tinka Rogic, Leilani Trujillo
ENGINEERS: Gilsanz Murray Steficek (Structural), Innovative Engineering Group (MEP), RJR Engineering (Geotechnical), Project Engineering Group (Civil)
LANDSCAPE: Mark Tessier Landscape Architecture
INTERIOR DESIGN: Deborah Goldstein Design Inc.
CONSULTANTS: Lighting DesignAlliance (Lighting), Audio Visual Systems Los Angeles (Audio/ Visual), Rothermel & Associates (Rothermel & Associates (Acoustic), GoldbrechtUSA (Curtain Wall)
CONTRACTOR: Winters-Schram Associates
PHOTOGRAPHER: Benny Chan
AWARDS: 2007 American Institute of Architects Merit Award, 2010 Excellence Award, Residential Concrete Building Category Southern California Concrete Producers
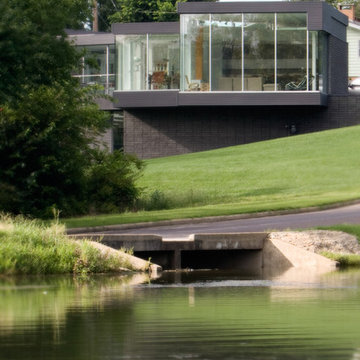
For this house “contextual” means focusing the good view and taking the bad view out of focus. In order to accomplish this, the form of the house was inspired by horse blinders. Conceived as two tubes with directed views, one tube is for entertaining and the other one for sleeping. Directly across the street from the house is a lake, “the good view.” On all other sides of the house are neighbors of very close proximity which cause privacy issues and unpleasant views – “the bad view.” Thus the sides and rear are mostly solid in order to block out the less desirable views and the front is completely transparent in order to frame and capture the lake – “horse blinders.” There are several sustainable features in the house’s detailing. The entire structure is made of pre-fabricated recycled steel and concrete. Through the extensive use of high tech and super efficient glass, both as windows and clerestories, there is no need for artificial light during the day. The heating for the building is provided by a radiant system composed of several hundred feet of tubes filled with hot water embedded into the concrete floors. The façade is made up of composite board that is held away from the skin in order to create ventilated façade. This ventilation helps to control the temperature of the building envelope and a more stable temperature indoors. Photo Credit: Alistair Tutton
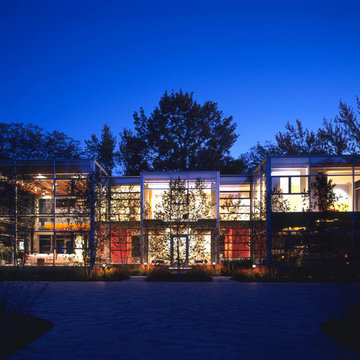
Photography-Hedrich Blessing
Glass House:
The design objective was to build a house for my wife and three kids, looking forward in terms of how people live today. To experiment with transparency and reflectivity, removing borders and edges from outside to inside the house, and to really depict “flowing and endless space”. To construct a house that is smart and efficient in terms of construction and energy, both in terms of the building and the user. To tell a story of how the house is built in terms of the constructability, structure and enclosure, with the nod to Japanese wood construction in the method in which the concrete beams support the steel beams; and in terms of how the entire house is enveloped in glass as if it was poured over the bones to make it skin tight. To engineer the house to be a smart house that not only looks modern, but acts modern; every aspect of user control is simplified to a digital touch button, whether lights, shades/blinds, HVAC, communication/audio/video, or security. To develop a planning module based on a 16 foot square room size and a 8 foot wide connector called an interstitial space for hallways, bathrooms, stairs and mechanical, which keeps the rooms pure and uncluttered. The base of the interstitial spaces also become skylights for the basement gallery.
This house is all about flexibility; the family room, was a nursery when the kids were infants, is a craft and media room now, and will be a family room when the time is right. Our rooms are all based on a 16’x16’ (4.8mx4.8m) module, so a bedroom, a kitchen, and a dining room are the same size and functions can easily change; only the furniture and the attitude needs to change.
The house is 5,500 SF (550 SM)of livable space, plus garage and basement gallery for a total of 8200 SF (820 SM). The mathematical grid of the house in the x, y and z axis also extends into the layout of the trees and hardscapes, all centered on a suburban one-acre lot.
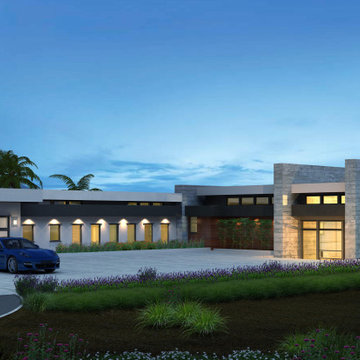
Front View - 3d Model of House I designed (as was completed) in Diablo, CA
サンフランシスコにあるラグジュアリーな巨大なモダンスタイルのおしゃれな家の外観 (ガラスサイディング) の写真
サンフランシスコにあるラグジュアリーな巨大なモダンスタイルのおしゃれな家の外観 (ガラスサイディング) の写真
モダンスタイルの二階建ての家 (ガラスサイディング) の写真
1
